880 foton på eklektiskt vardagsrum, med en spiselkrans i trä
Sortera efter:
Budget
Sortera efter:Populärt i dag
161 - 180 av 880 foton
Artikel 1 av 3
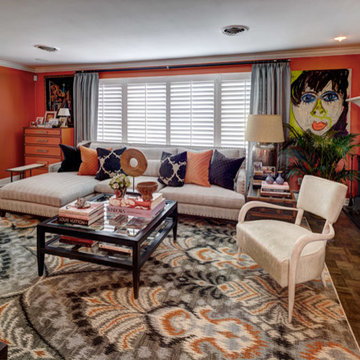
Idéer för mellanstora eklektiska separata vardagsrum, med orange väggar, mellanmörkt trägolv, en standard öppen spis, en spiselkrans i trä och ett finrum
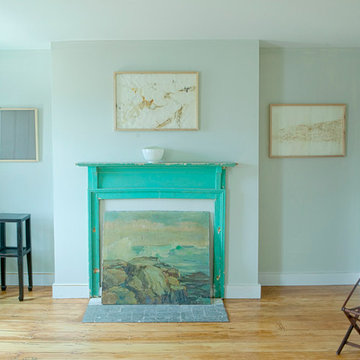
Idéer för ett mellanstort eklektiskt loftrum, med vita väggar, ljust trägolv och en spiselkrans i trä
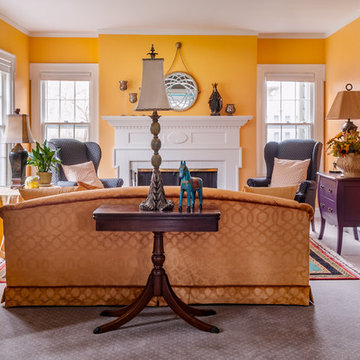
Photo: Kristian Walker Photography
Idéer för ett mellanstort eklektiskt separat vardagsrum, med ett finrum, orange väggar, heltäckningsmatta, en standard öppen spis och en spiselkrans i trä
Idéer för ett mellanstort eklektiskt separat vardagsrum, med ett finrum, orange väggar, heltäckningsmatta, en standard öppen spis och en spiselkrans i trä
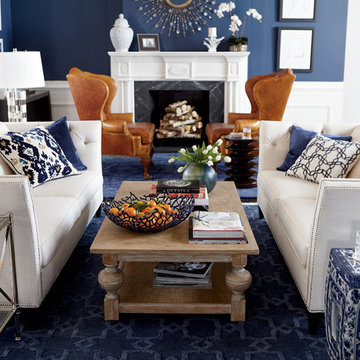
ethanallen.com
Idéer för ett mellanstort eklektiskt allrum med öppen planlösning, med blå väggar, heltäckningsmatta, en spiselkrans i trä, en standard öppen spis och blått golv
Idéer för ett mellanstort eklektiskt allrum med öppen planlösning, med blå väggar, heltäckningsmatta, en spiselkrans i trä, en standard öppen spis och blått golv
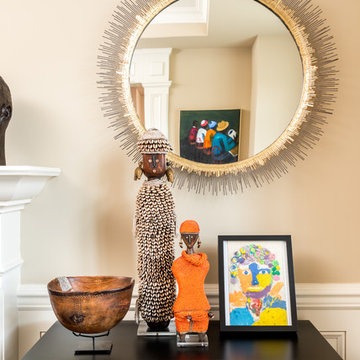
Eklektisk inredning av ett mellanstort allrum med öppen planlösning, med beige väggar, mörkt trägolv, en standard öppen spis och en spiselkrans i trä
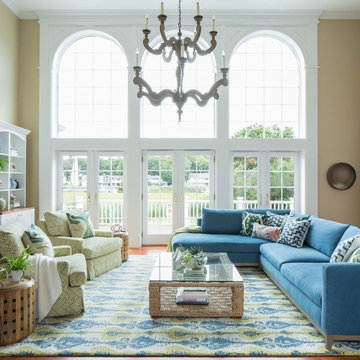
Photographer - Kyle J. Caldwell
Inspiration för mellanstora eklektiska loftrum, med ett bibliotek, beige väggar, ljust trägolv, en dubbelsidig öppen spis, en spiselkrans i trä och en väggmonterad TV
Inspiration för mellanstora eklektiska loftrum, med ett bibliotek, beige väggar, ljust trägolv, en dubbelsidig öppen spis, en spiselkrans i trä och en väggmonterad TV
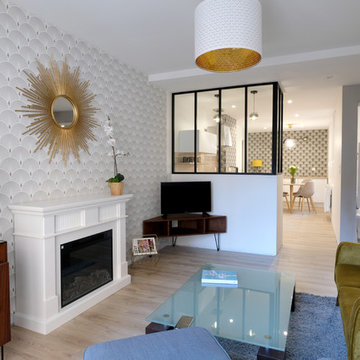
Salon ouvert sur la cuisine
Inredning av ett eklektiskt mellanstort allrum med öppen planlösning, med grå väggar, ljust trägolv, en standard öppen spis och en spiselkrans i trä
Inredning av ett eklektiskt mellanstort allrum med öppen planlösning, med grå väggar, ljust trägolv, en standard öppen spis och en spiselkrans i trä
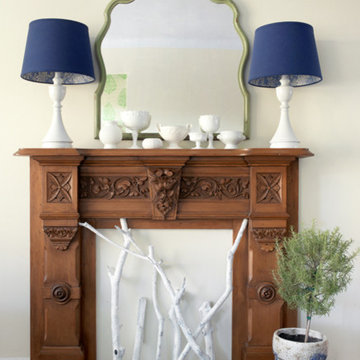
A small, plain space was turned into a bright and colorful living room by reupholstering vintage furniture in fun, new fabric, adding a colorful rug, painted furniture and an eclectic group of accessories.
Featured in Better Homes and Gardens Refresh Magazine Fall/Winter 2014
Little Black Door Designs
Photo Credit: Alise O'Brien
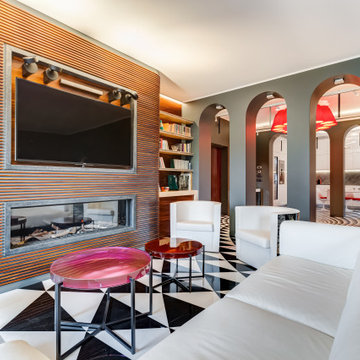
Soggiorno: boiserie in palissandro, camino a gas e TV 65". Pareti in grigio scuro al 6% di lucidità, finestre a profilo sottile, dalla grande capacit di isolamento acustico.
---
Living room: rosewood paneling, gas fireplace and 65 " TV. Dark gray walls (6% gloss), thin profile windows, providing high sound-insulation capacity.
---
Omaggio allo stile italiano degli anni Quaranta, sostenuto da impianti di alto livello.
---
A tribute to the Italian style of the Forties, supported by state-of-the-art tech systems.
---
Photographer: Luca Tranquilli
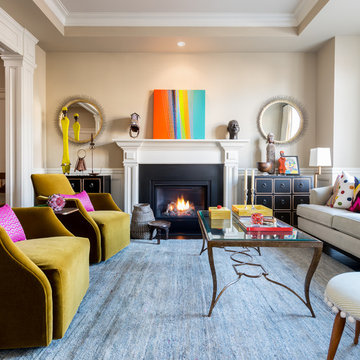
Bild på ett mellanstort eklektiskt allrum med öppen planlösning, med beige väggar, mörkt trägolv, en standard öppen spis och en spiselkrans i trä
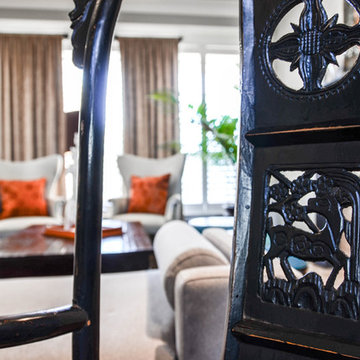
I am in love with this asian chair! It becomes a conversation piece for the space and shows the homeowners character. The beauty is in the details.
Photo by Kevin Twitty
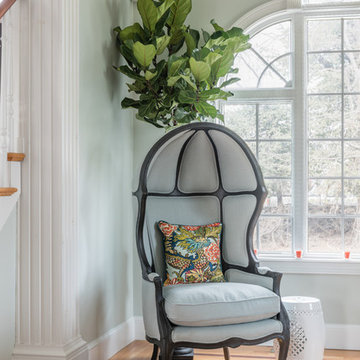
Exempel på ett mycket stort eklektiskt allrum med öppen planlösning, med blå väggar, ljust trägolv, en standard öppen spis, en spiselkrans i trä, en väggmonterad TV och beiget golv
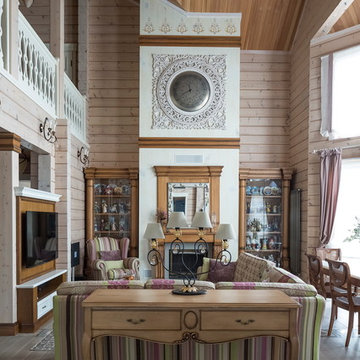
архитектор-дизайнер Ксения Бобрикова,
фото Евгений Кулибаба
Inredning av ett eklektiskt stort allrum med öppen planlösning, med klinkergolv i porslin, en standard öppen spis, en spiselkrans i trä och en inbyggd mediavägg
Inredning av ett eklektiskt stort allrum med öppen planlösning, med klinkergolv i porslin, en standard öppen spis, en spiselkrans i trä och en inbyggd mediavägg
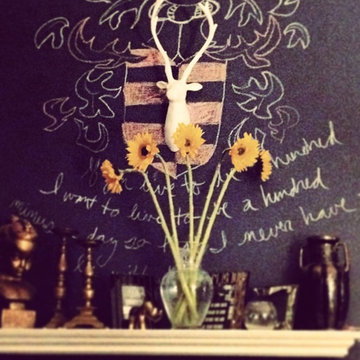
This is the mantle at my home, decorated for Autumn. I have the mantle corner painted with chalkboard paint so that I can change the decor seasonally. In this photo, the picture is of my family's Scottish crest, along with a quote about friendship and love.
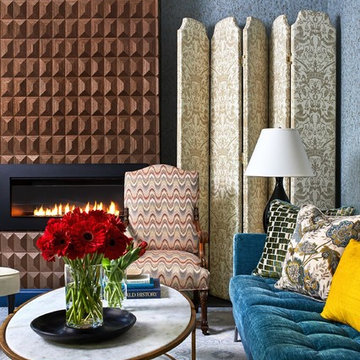
The clients wanted a comfortable home fun for entertaining, pet-friendly, and easy to maintain — soothing, yet exciting. Bold colors and fun accents bring this home to life!
Project designed by Boston interior design studio Dane Austin Design. They serve Boston, Cambridge, Hingham, Cohasset, Newton, Weston, Lexington, Concord, Dover, Andover, Gloucester, as well as surrounding areas.
For more about Dane Austin Design, click here: https://daneaustindesign.com/
To learn more about this project, click here:
https://daneaustindesign.com/logan-townhouse

In this view from above, authentic Moroccan brass teardrop pendants fill the high space above the custom-designed curved fireplace, and dramatic 18-foot-high golden draperies emphasize the room height and capture sunlight with a backlit glow. Hanging the hand-pierced brass pendants down to the top of the fireplace lowers the visual focus and adds a stunning design element.
To create a more intimate space in the living area, long white glass pendants visually lower the ceiling directly over the seating. The global-patterned living room rug was custom-cut at an angle to echo the lines of the sofa, creating room for the adjacent pivoting bookcase on floor casters. By customizing the shape and size of the rug, we’ve defined the living area zone and created an inviting and intimate space. We juxtaposed the mid-century elements with stylish global pieces like the Chinese-inspired red lacquer sideboard, used as a media unit below the TV.
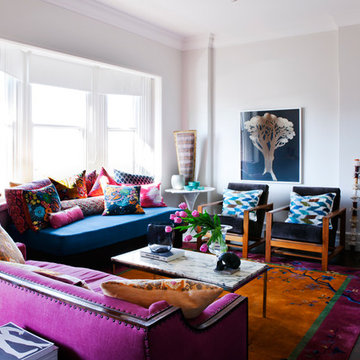
Idéer för ett stort eklektiskt separat vardagsrum, med ett finrum, grå väggar, mörkt trägolv, en öppen hörnspis och en spiselkrans i trä
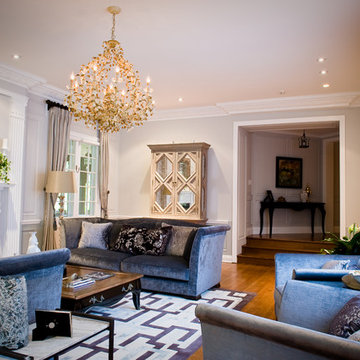
Sean Chang Design Studio
Bild på ett stort eklektiskt separat vardagsrum, med ett finrum, beige väggar, mellanmörkt trägolv, en standard öppen spis och en spiselkrans i trä
Bild på ett stort eklektiskt separat vardagsrum, med ett finrum, beige väggar, mellanmörkt trägolv, en standard öppen spis och en spiselkrans i trä
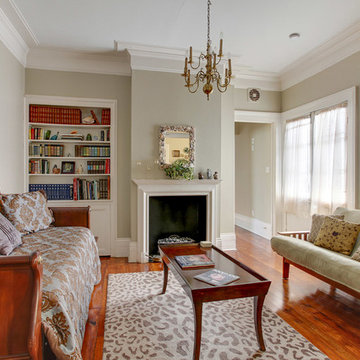
Heart on New Orleans, historical interior renovation by MLM INC.
Inredning av ett eklektiskt stort separat vardagsrum, med ett finrum, flerfärgade väggar, ljust trägolv, en öppen vedspis och en spiselkrans i trä
Inredning av ett eklektiskt stort separat vardagsrum, med ett finrum, flerfärgade väggar, ljust trägolv, en öppen vedspis och en spiselkrans i trä
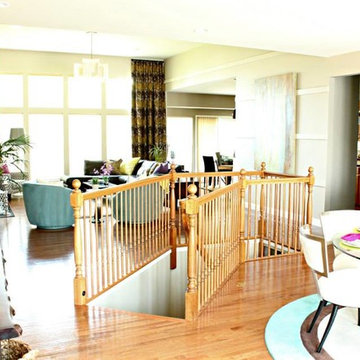
Artsy + Airy Open Concept Living - Working with an open concept space can have its advantages...spaces often appear larger, lots of natural sunlight, great for entertaining. However, often times, the caviot is that you have to commit to a concept and keep it cohesive throughout, which can present some challenges when it comes to design. Collectively, the entry, dining, living and kitchen were all open to the centered stairwell that somewhat divided the spaces. Creating a color palette that could work throughout the main floor was simple once the window treatment fabric was discovered and locked down. Golds, purples and accent of turquoise in the chairs the homeowner already owned, creating an interesting color way the moment you entered through the front door. Infusing texture with the citron sea grass-grass cloth wall covering, consistent with the fireplace/TV combo, creating one focal point in each space is key to your survival with an open floor plan. [if you would like 4 Simple tips on creating one focal point with a fireplace and TV click here!] A great layout and spacial plan will create an even flow between spaces, creating a space within a space. Create small interesting and beautifully styled spaces to inspire conversation and invite guests in. Here are our favorite project images!
880 foton på eklektiskt vardagsrum, med en spiselkrans i trä
9