640 foton på eklektiskt vardagsrum, med klinkergolv i keramik
Sortera efter:
Budget
Sortera efter:Populärt i dag
201 - 220 av 640 foton
Artikel 1 av 3
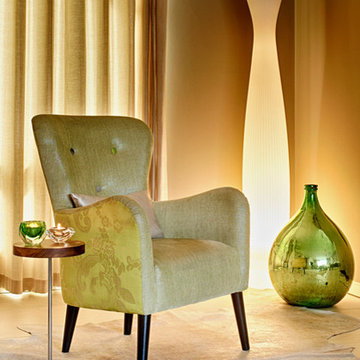
Marco Joe Fazio
Idéer för ett mellanstort eklektiskt separat vardagsrum, med ett finrum, beige väggar, klinkergolv i keramik och en inbyggd mediavägg
Idéer för ett mellanstort eklektiskt separat vardagsrum, med ett finrum, beige väggar, klinkergolv i keramik och en inbyggd mediavägg
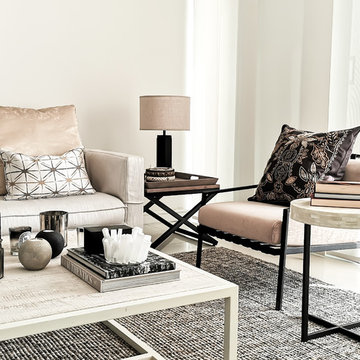
Pascale Arminjon
Idéer för mellanstora eklektiska allrum med öppen planlösning, med vita väggar, klinkergolv i keramik och vitt golv
Idéer för mellanstora eklektiska allrum med öppen planlösning, med vita väggar, klinkergolv i keramik och vitt golv
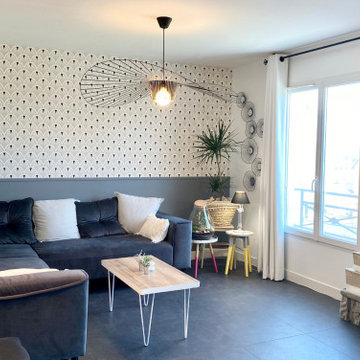
Lorsque Sandra et Kevin ont visité cette maison, ils ont eu un coup de coeur pour la décoration. Mais très vite après avoir emménagés, ils ont souffert du manque de luminosité. Leur pièce de vie exposé Nord avec un sol noir et du murs peints en gris anthracite manquait cruellement de lumière. Ils ont fait appel à WherDeco pour gagner en clarté et avoir un intérieur très naturel et épuré. WherDeco leur a proposé de repasser l'ensemble des murs sur une base blanche sauf un des pans de mur du salon et d'utiliser le chêne massif comme fil conducteur. Clarté et chaleur.
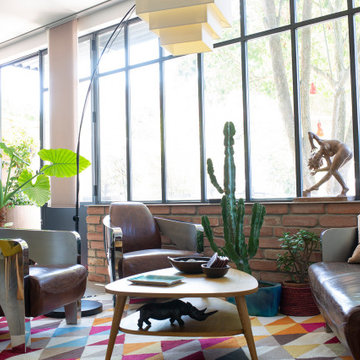
Extension sur terrasse et jardin avec des baies vitrées en acier galvanisé thermolaqué.
Idéer för mellanstora eklektiska allrum med öppen planlösning, med orange väggar, klinkergolv i keramik och grått golv
Idéer för mellanstora eklektiska allrum med öppen planlösning, med orange väggar, klinkergolv i keramik och grått golv
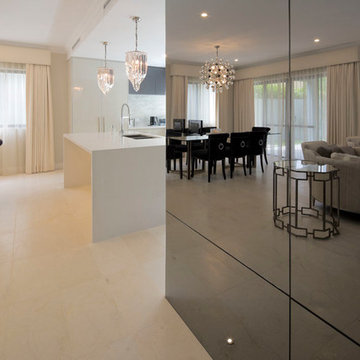
Eklektisk inredning av ett stort allrum med öppen planlösning, med beige väggar, klinkergolv i keramik och beiget golv
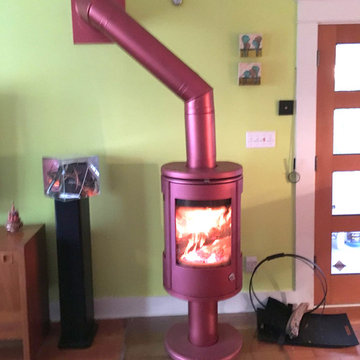
Idéer för ett mellanstort eklektiskt allrum med öppen planlösning, med gula väggar, klinkergolv i keramik, en öppen vedspis och en spiselkrans i gips
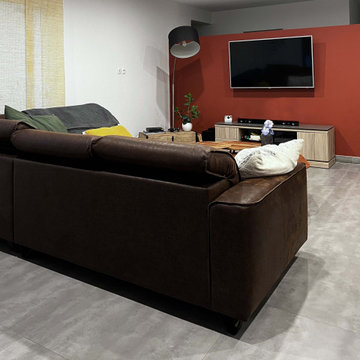
Création et agencement d'une extension pour ensuite réaménager l'espace de vie existant.
Création d'une entrée semi cloisonnée avec verrière atelier, donnant accès sur la salle à manger.
Une ouverture de 3,20 m a été ensuite créée à partir d'une porte fenêtre existante pour lier le tout à l'espace de vie.
L'espace salon a été réaménagé autrement, sa nouvelle disposition permettant d'avoir un salon plus grand et agréable à vivre.
Pour relever le tout, une touche de terracotta a été apportée dans l'entrée, sur l'ouverture, ainsi que sur le mur TV, toujours dans le souci de créer un lien entre les deux espaces.
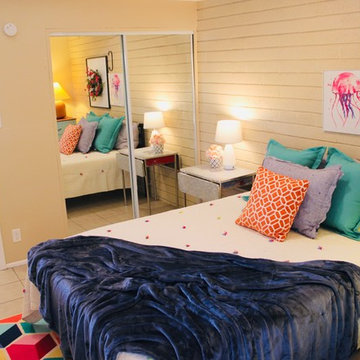
Inredning av ett eklektiskt mellanstort allrum med öppen planlösning, med beige väggar, klinkergolv i keramik, en fristående TV och beiget golv
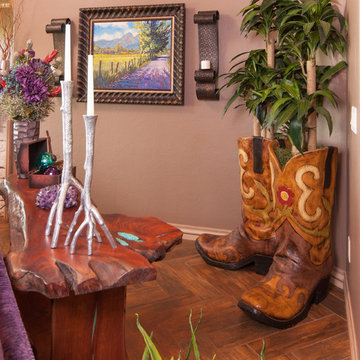
Idéer för mellanstora eklektiska allrum med öppen planlösning, med klinkergolv i keramik
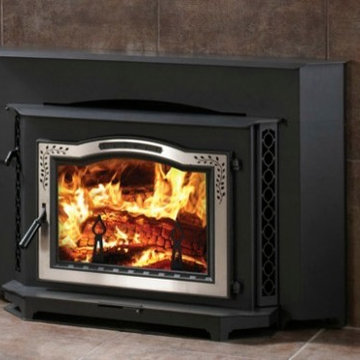
Harman 300i Wood Insert
Hearth and Home Technologies, inc.
Bild på ett litet eklektiskt separat vardagsrum, med ett finrum, bruna väggar, klinkergolv i keramik, en standard öppen spis, en spiselkrans i metall och brunt golv
Bild på ett litet eklektiskt separat vardagsrum, med ett finrum, bruna väggar, klinkergolv i keramik, en standard öppen spis, en spiselkrans i metall och brunt golv
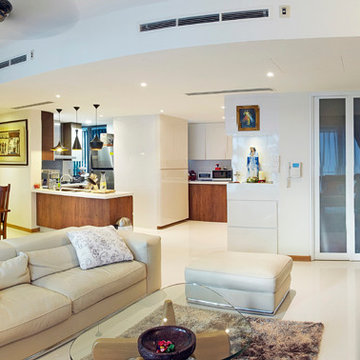
Inspiration för stora eklektiska allrum med öppen planlösning, med vita väggar, klinkergolv i keramik och en väggmonterad TV
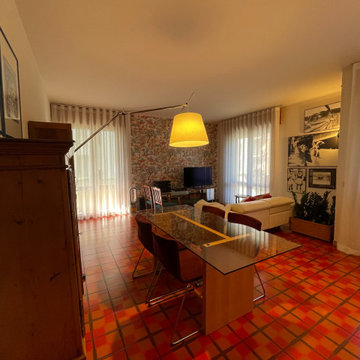
Questo bell'appartamento della fine degli anni 70' era già stato restaurato negli ultimi anni, abbattendo il muro della cucina, creando un piacevole living. Il pavimento in ceramica dalle particolarissime mattonelle dal disegno a quadri scozzesi rimaneva un'incognita: come integrarlo in maniera contemporanea? Ho scelto di renderlo protagonista affiancandogli una carta da parati dai motivi giapponesi. Il passato e il presente si sono uniti con rimandi espliciti a un gusto anni 70' che amava i soggetti orientali.
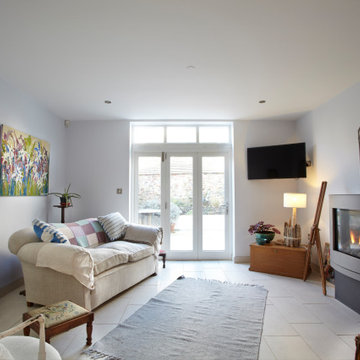
This living room was reconfigured, by relocating the kitchen to the front of the property we were able to create a quiet study area at the back of the living area. We continued the elongated floor tiles with under floor heating throughout the ground floor for consistency and to accentuate the proportions and added rugs for additional warmth. The floor standing gas fire provides a warm welcoming focal point.
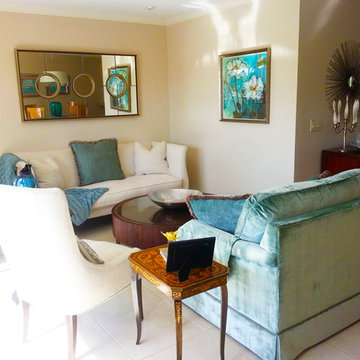
Idéer för ett mellanstort eklektiskt allrum med öppen planlösning, med beige väggar och klinkergolv i keramik
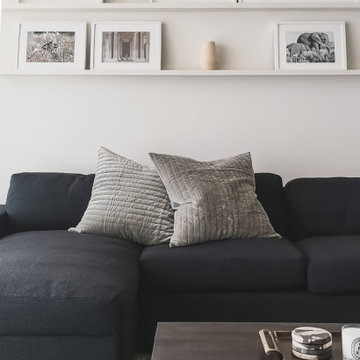
Idéer för små eklektiska allrum med öppen planlösning, med beige väggar, klinkergolv i keramik, en väggmonterad TV och grått golv
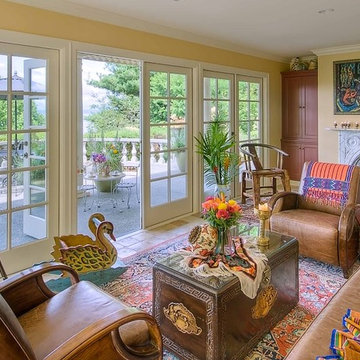
You would not believe the view beyond that patio (next image will help). On the crest of Sunset Hill in Seattle, this family room is where everybody really lives. Meaningful conversations over tea and cookies happen here. Eclectic asymmetry rules the roost in the arrangements.
Photo by Aaron Ostrowski
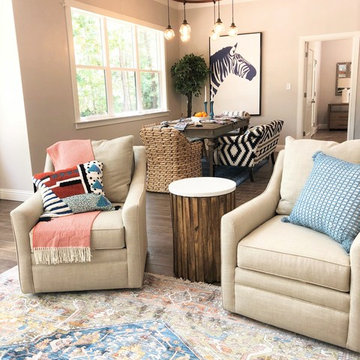
Living room
Exempel på ett mellanstort eklektiskt allrum med öppen planlösning, med grå väggar, klinkergolv i keramik och brunt golv
Exempel på ett mellanstort eklektiskt allrum med öppen planlösning, med grå väggar, klinkergolv i keramik och brunt golv
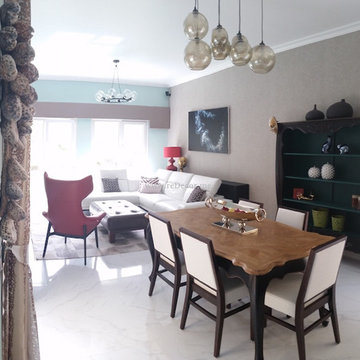
Living room decor and design. Airy, simple, chic. White leather sofa with red chair, custom made artwork
Bild på ett mellanstort eklektiskt allrum med öppen planlösning, med ett finrum, klinkergolv i keramik och en fristående TV
Bild på ett mellanstort eklektiskt allrum med öppen planlösning, med ett finrum, klinkergolv i keramik och en fristående TV
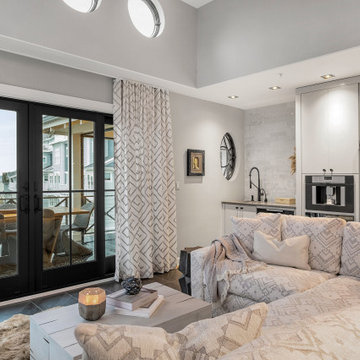
The family room is a space for making memories. Right off one of the largest outdoor decks, this room features a hardworking kitchenette. Beautiful inset, flat panel cabinets in Agreeable Gray are contrasted by black stainless steel appliances. Smaller versions of their kitchen counterparts, these appliances ensure there is nothing this space can’t handle. The built-in coffee maker has coffee ready for the morning sit on the deck, while the dishwasher drawer makes clean-up easy after family game night. There is much to love about this comfortable, functional space.
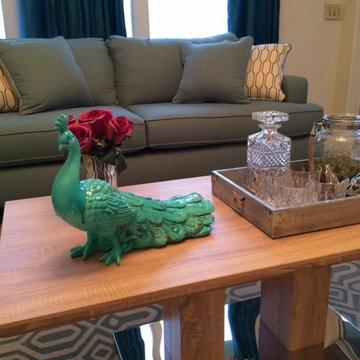
Eklektisk inredning av ett mellanstort separat vardagsrum, med en hemmabar, blå väggar och klinkergolv i keramik
640 foton på eklektiskt vardagsrum, med klinkergolv i keramik
11