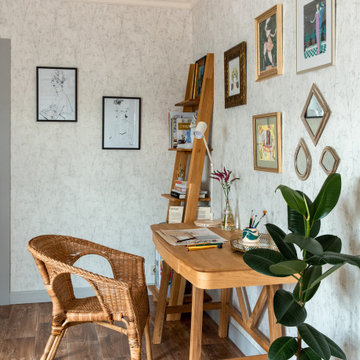1 060 foton på eklektiskt vardagsrum
Sortera efter:
Budget
Sortera efter:Populärt i dag
121 - 140 av 1 060 foton
Artikel 1 av 3
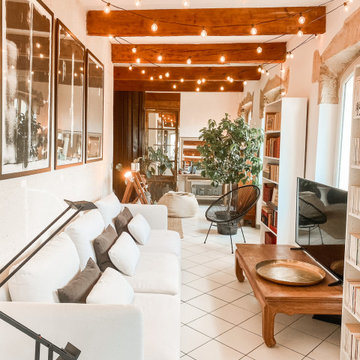
Inspiration för stora eklektiska allrum med öppen planlösning, med vita väggar, klinkergolv i keramik, en fristående TV och vitt golv
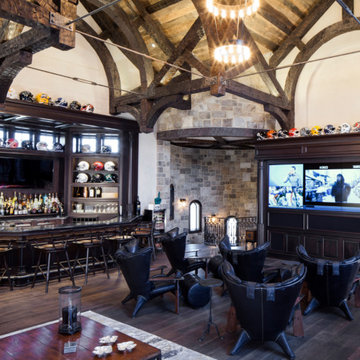
Dark Home Bar & Media Unit Basking Ridge, NJ
An spacious and well-appointed Bar and an entertainment unit completely set up for all your video and audio needs. Entertainment bliss.
For more projects visit our website wlkitchenandhome.com
.
.
.
#sportsbar #sportsroom #footballbar #footballroom #mediawall #playroom #familyroom #mancave #mancaveideas #mancavedecor #mancaves #gameroom #partyroom #homebar #custombar #superbowl #tvroomdesign #tvroomdecor #livingroomdesign #tvunit #mancavebar #bardesigner #mediaroom #menscave #NewYorkDesigner #NewJerseyDesigner #homesportsbar #mancaveideas #mancavedecor #njdesigner
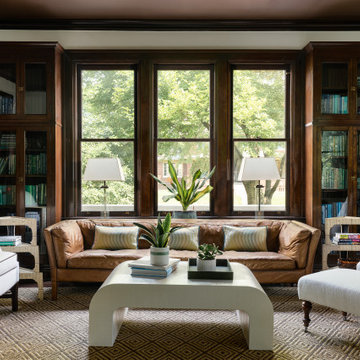
A large library that can accommodate large groups of people or individuals. A fresh color palette while respecting the historic home.
Exempel på ett stort eklektiskt separat vardagsrum, med ett bibliotek, beige väggar, mörkt trägolv, en standard öppen spis, en spiselkrans i tegelsten och brunt golv
Exempel på ett stort eklektiskt separat vardagsrum, med ett bibliotek, beige väggar, mörkt trägolv, en standard öppen spis, en spiselkrans i tegelsten och brunt golv
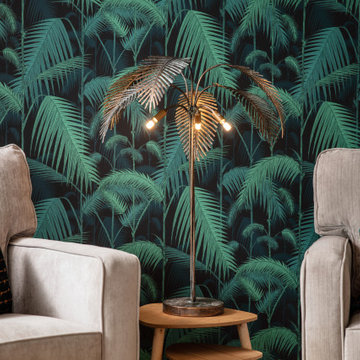
Sitting by Gyllyngvase beach and the vista of Falmouth Bay, the design for this private residence was inspired with a mix of styles and the aim to create warmth and interest. Styling with our clients eclectic artwork and soft furnishings, Warren French created flow and continuity by bringing each room individuality but achieving a cohesive and luxe design as a whole.
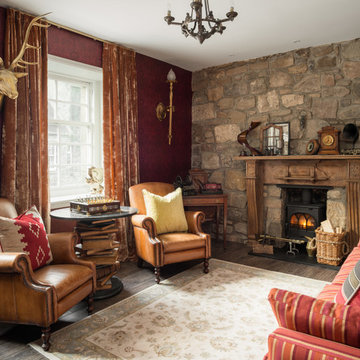
© ZAC and ZAC
Idéer för ett eklektiskt vardagsrum, med ett finrum, mörkt trägolv och en öppen vedspis
Idéer för ett eklektiskt vardagsrum, med ett finrum, mörkt trägolv och en öppen vedspis
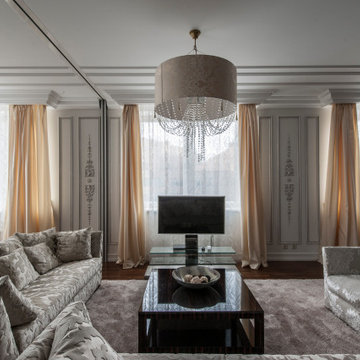
Диванная группа
Exempel på ett stort eklektiskt vardagsrum, med ett finrum, svarta väggar, mellanmörkt trägolv, en fristående TV och brunt golv
Exempel på ett stort eklektiskt vardagsrum, med ett finrum, svarta väggar, mellanmörkt trägolv, en fristående TV och brunt golv
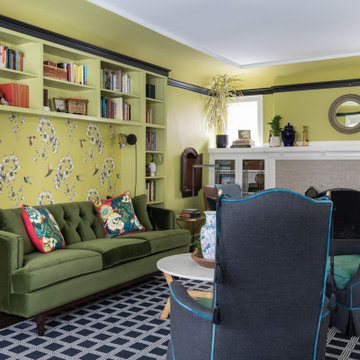
A Wes Anderson inspired library rich with chartreuse built-in bookcases wrapping a green velvet Rejuvenation sofa brings an energy to this 1920’s Spanish colonial home. With art-like wallpaper by Sanderson, custom pillows in Schumacher fabric and reading lights this is the perfect spot for lounging with a book or cocktails with guests. Design by Two Hands Interiors. View more of this home on our website. #library #livingroom
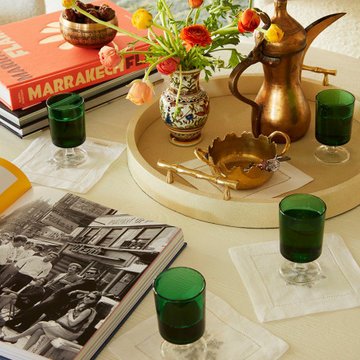
This beige coffee table is decorated with emerald green cups, a gold pitcher, and colorful books.
Idéer för ett eklektiskt vardagsrum, med beige väggar, mörkt trägolv, en dubbelsidig öppen spis och brunt golv
Idéer för ett eklektiskt vardagsrum, med beige väggar, mörkt trägolv, en dubbelsidig öppen spis och brunt golv
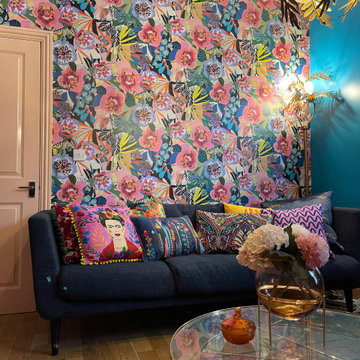
Bild på ett mellanstort eklektiskt separat vardagsrum, med blå väggar, ljust trägolv, en standard öppen spis, en spiselkrans i trä, en fristående TV och beiget golv
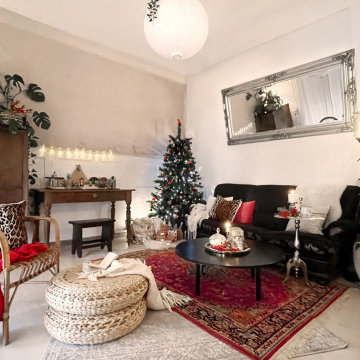
Foto på ett mellanstort eklektiskt vardagsrum, med beige väggar, marmorgolv, en fristående TV och beiget golv
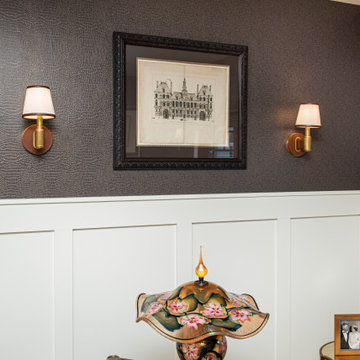
Every detail of this European villa-style home exudes a uniquely finished feel. Our design goals were to invoke a sense of travel while simultaneously cultivating a homely and inviting ambience. This project reflects our commitment to crafting spaces seamlessly blending luxury with functionality.
In the home office, we embraced a funky yet chic Parisian flair. The ambience is enriched by the inclusion of animal prints, lacquered wainscotting, and skirting, contributing to the lively atmosphere of this workspace designed for a working woman.
---
Project completed by Wendy Langston's Everything Home interior design firm, which serves Carmel, Zionsville, Fishers, Westfield, Noblesville, and Indianapolis.
For more about Everything Home, see here: https://everythinghomedesigns.com/
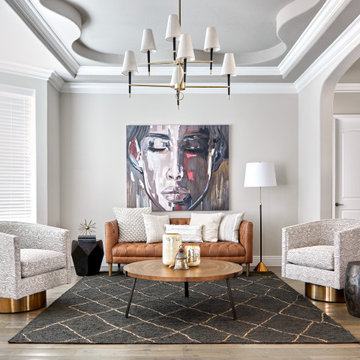
Artsy living room with statement art, swivel chairs, leather sofa and lots of colorful accents.
Bild på ett mellanstort eklektiskt vardagsrum
Bild på ett mellanstort eklektiskt vardagsrum
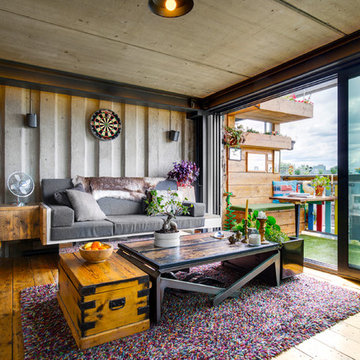
Our client moved into a modern apartment in South East London with a desire to warm it up and bring the outside in. We set about transforming the space into a lush, rustic, rural sanctuary with an industrial twist.
We stripped the ceilings and wall back to their natural substrate, which revealed textured concrete and beautiful steel beams. We replaced the carpet with richly toned reclaimed pine and introduced a range of bespoke storage to maximise the use of the space. Finally, the apartment was filled with plants, including planters and living walls, to complete the "outside inside" feel.
Photography by Adam Letch - www.adamletch.com
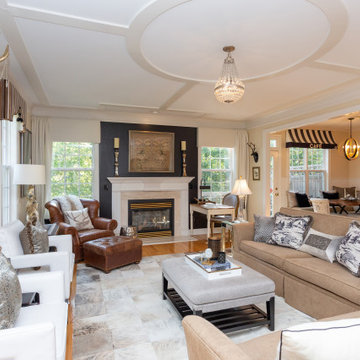
The black fireplace wall with antique gold textile art from Burma creates a strong focal point.
Tired of GREY? Try this trendy townhouse full of warm wood tones, black, white and GOLD! The entryway sets the tone. Check out the ceiling! Eclectic accessories abound with textiles and artwork from all over the world. These world travelers love returning to this nature inspired woodland home with a forest and creek out back. We added the bejeweled deer antlers, rock collections, chandeliers and a cool cowhide rug to their mix of antique and modern furniture. Stone and log inspired wallpaper finish the Log Cabin Chic look. What do you call this look? I call it HOME!
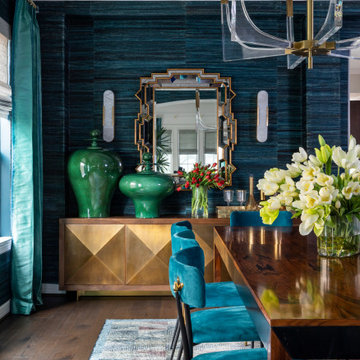
We started we a dated living space from the early 2000's. Our client loves color and wanted to go bold. We started removing old 12x12 ceramic tiles and replace them with hardwood flooring. We added wall paneling in the living room to give the space more architectural significance and bring the tall ceiling to human scale. Custom draperies were added for color on the walls. In the dining room we added a banana bark wallpaper on the walls and a patterned grasscloth on the ceiling.

This Edwardian house in Redland has been refurbished from top to bottom. The 1970s decor has been replaced with a contemporary and slightly eclectic design concept. The front living room had to be completely rebuilt as the existing layout included a garage. Wall panelling has been added to the walls and the walls have been painted in Farrow and Ball Studio Green to create a timeless yes mysterious atmosphere. The false ceiling has been removed to reveal the original ceiling pattern which has been painted with gold paint. All sash windows have been replaced with timber double glazed sash windows.
An in built media wall complements the wall panelling.
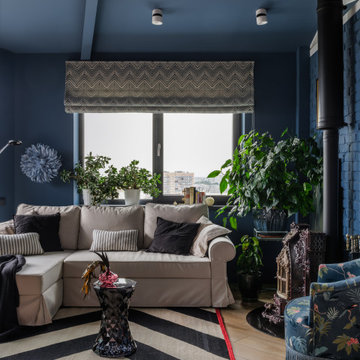
Артистическая квартира площадью 110 м2 в Краснодаре.
Интерьер квартиры дизайнеров Ярослава и Елены Алдошиных реализовывался ровно 9 месяцев. Пространство проектировалось для двух человек, которые ведут активный образ жизни, находятся в постоянном творческом поиске, любят путешествия и принимать гостей. А еще дизайнеры большое количество времени работают дома, создавая свои проекты.
Основная задача - создать современное, эстетичное, креативное пространство, которое вдохновляет на творческие поиски. За основу выбраны яркие смелые цветовые и фактурные сочетания.
Изначально дизайнеры искали жилье с нестандартными исходными данными и их выбор пал на квартиру площадью 110 м2 с антресолью - «вторым уровнем» и террасой, расположенную на последнем этаже дома.
Планировка изначально была удачной и подверглась минимальным изменениям, таким как перенос дверных проемов и незначительным корректировкам по стенам.
Основным плюсом исходной планировки была кухня-гостиная с высоким скошенным потолком, высотой пять метров в самой высокой точке. Так же из этой зоны имеется выход на террасу с видом на город. Окна помещения и сама терраса выходят на западную сторону, что позволяет практически каждый день наблюдать прекрасные закаты. В зоне гостиной мы отвели место для дровяного камина и вывели все нужные коммуникации, соблюдая все правила для согласования установки, это возможно благодаря тому, что квартира располагается на последнем этаже дома.
Особое помещение квартиры - антресоль - светлое пространство с большим количеством окон и хорошим видом на город. Так же в квартире имеется спальня площадью 20 м2 и миниатюрная ванная комната миниатюрных размеров 5 м2, но с высоким потолком 4 метра.
Пространство под лестницей мы преобразовали в масштабную систему хранения в которой предусмотрено хранение одежды, стиральная и сушильная машина, кладовая, место для робота-пылесоса. Дизайн кухонной мебели полностью спроектирован нами, он состоит из высоких пеналов с одной стороны и длинной рабочей зоной без верхних фасадов, только над варочной поверхностью спроектирован шкаф-вытяжка.
Зону отдыха в гостиной мы собрали вокруг антикварного Французского камина, привезенного из Голландии. Одним из важных решений была установка прозрачной перегородки во всю стену между гостиной и террасой, это позволило визуально продлить пространство гостиной на открытую террасу и наоборот впустить озеленение террасы в пространство гостиной.
Местами мы оставили открытой грубую кирпичную кладку, выкрасив ее матовой краской. Спальня общей площадью 20 кв.м имеет скошенный потолок так же, как и кухня-гостиная, где вместили все необходимое: кровать, два шкафа для хранения вещей, туалетный столик.
На втором этаже располагается кабинет со всем необходимым дизайнеру, а так же большая гардеробная комната.
В ванной комнате мы установили отдельностоящую ванну, а так же спроектировали специальную конструкцию кронштейнов шторок для удобства пользования душем. По периметру ванной над керамической плиткой использовали обои, которые мы впоследствии покрыли матовым лаком, не изменившим их по цвету, но защищающим от капель воды и пара.
Для нас было очень важно наполнить интерьер предметами искусства, для этого мы выбрали работы Сергея Яшина, которые очень близки нам по духу.
В качестве основного оттенка был выбран глубокий синий оттенок в который мы выкрасили не только стены, но и потолок. Палитра была выбрана не случайно, на передний план выходят оттенки пыльно-розового и лососевого цвета, а пространства за ними и над ними окутывает глубокий синий, который будто растворяет, погружая в тени стены вокруг и визуально стирает границы помещений, особенно в вечернее время. На этом же цветовом эффекте построен интерьер спальни и кабинета.
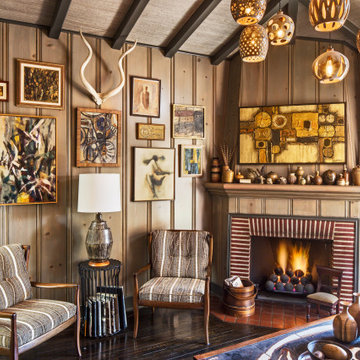
Foto på ett eklektiskt vardagsrum, med bruna väggar, mörkt trägolv, en öppen hörnspis och brunt golv
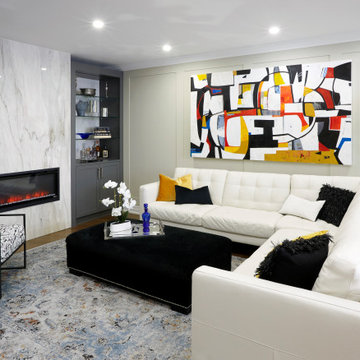
The large main area of this condo is divided into living room and dining room. With a common wall measuring 35', adding architectural detail was a priority. We installed 1/4" thick MDF strips between the existing crown and baseboard mouldings and painted them the same colour as the walls, creating a subtle panelled look.
In the living room, a large tufted leather sectional defines the seating area, grounded by a contemporary version of a Persian rug. A custom fireplace wall is the focal point, with a pair of charcoal lacquer built-ins flanking a softly veined slab of polished stone. In order to better appreciate the beauty of the stone, we mounted the TV (not shown) on the wall to the left of the fireplace feature.
The clients commissioned the oversized painting hung above the sofa. It reflects our overall black-and-white scheme as well as adding bright hits of blue, orange, and curry (pulled from the rug) to lift the mood.
1 060 foton på eklektiskt vardagsrum
7
