3 280 foton på en-suite badrum, med bänkskiva i betong
Sortera efter:
Budget
Sortera efter:Populärt i dag
161 - 180 av 3 280 foton
Artikel 1 av 3
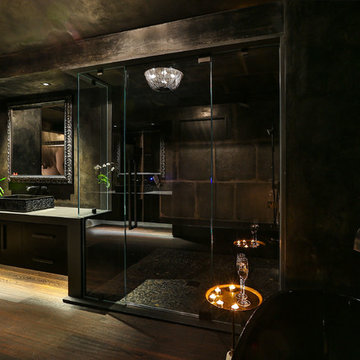
Modern master bathroom by Burdge Architects and Associates in Malibu, CA.
Berlyn Photography
Exempel på ett stort modernt grå grått en-suite badrum, med svarta väggar, mörkt trägolv, släta luckor, skåp i mörkt trä, ett fristående badkar, en öppen dusch, grå kakel, stenkakel, ett avlångt handfat, bänkskiva i betong, brunt golv och dusch med gångjärnsdörr
Exempel på ett stort modernt grå grått en-suite badrum, med svarta väggar, mörkt trägolv, släta luckor, skåp i mörkt trä, ett fristående badkar, en öppen dusch, grå kakel, stenkakel, ett avlångt handfat, bänkskiva i betong, brunt golv och dusch med gångjärnsdörr

Dark stone, custom cherry cabinetry, misty forest wallpaper, and a luxurious soaker tub mix together to create this spectacular primary bathroom. These returning clients came to us with a vision to transform their builder-grade bathroom into a showpiece, inspired in part by the Japanese garden and forest surrounding their home. Our designer, Anna, incorporated several accessibility-friendly features into the bathroom design; a zero-clearance shower entrance, a tiled shower bench, stylish grab bars, and a wide ledge for transitioning into the soaking tub. Our master cabinet maker and finish carpenters collaborated to create the handmade tapered legs of the cherry cabinets, a custom mirror frame, and new wood trim.
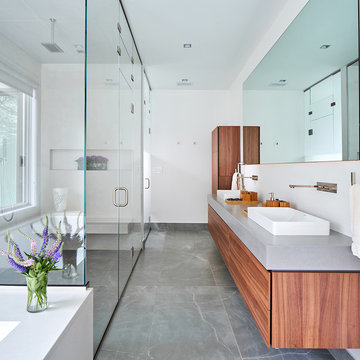
Inredning av ett modernt grå grått en-suite badrum, med släta luckor, skåp i mellenmörkt trä, en kantlös dusch, vita väggar, ett fristående handfat, bänkskiva i betong, grått golv och dusch med gångjärnsdörr

photos by Pedro Marti
This large light-filled open loft in the Tribeca neighborhood of New York City was purchased by a growing family to make into their family home. The loft, previously a lighting showroom, had been converted for residential use with the standard amenities but was entirely open and therefore needed to be reconfigured. One of the best attributes of this particular loft is its extremely large windows situated on all four sides due to the locations of neighboring buildings. This unusual condition allowed much of the rear of the space to be divided into 3 bedrooms/3 bathrooms, all of which had ample windows. The kitchen and the utilities were moved to the center of the space as they did not require as much natural lighting, leaving the entire front of the loft as an open dining/living area. The overall space was given a more modern feel while emphasizing it’s industrial character. The original tin ceiling was preserved throughout the loft with all new lighting run in orderly conduit beneath it, much of which is exposed light bulbs. In a play on the ceiling material the main wall opposite the kitchen was clad in unfinished, distressed tin panels creating a focal point in the home. Traditional baseboards and door casings were thrown out in lieu of blackened steel angle throughout the loft. Blackened steel was also used in combination with glass panels to create an enclosure for the office at the end of the main corridor; this allowed the light from the large window in the office to pass though while creating a private yet open space to work. The master suite features a large open bath with a sculptural freestanding tub all clad in a serene beige tile that has the feel of concrete. The kids bath is a fun play of large cobalt blue hexagon tile on the floor and rear wall of the tub juxtaposed with a bright white subway tile on the remaining walls. The kitchen features a long wall of floor to ceiling white and navy cabinetry with an adjacent 15 foot island of which half is a table for casual dining. Other interesting features of the loft are the industrial ladder up to the small elevated play area in the living room, the navy cabinetry and antique mirror clad dining niche, and the wallpapered powder room with antique mirror and blackened steel accessories.
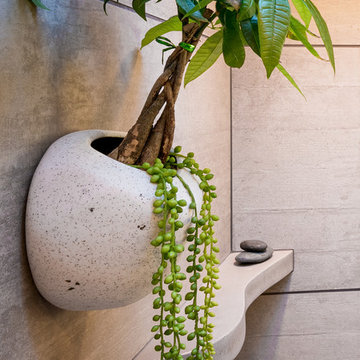
Photography by Paul Linnebach
Inspiration för ett stort funkis en-suite badrum, med släta luckor, skåp i mörkt trä, en hörndusch, en toalettstol med hel cisternkåpa, grå kakel, keramikplattor, vita väggar, klinkergolv i keramik, ett fristående handfat, bänkskiva i betong, grått golv och med dusch som är öppen
Inspiration för ett stort funkis en-suite badrum, med släta luckor, skåp i mörkt trä, en hörndusch, en toalettstol med hel cisternkåpa, grå kakel, keramikplattor, vita väggar, klinkergolv i keramik, ett fristående handfat, bänkskiva i betong, grått golv och med dusch som är öppen
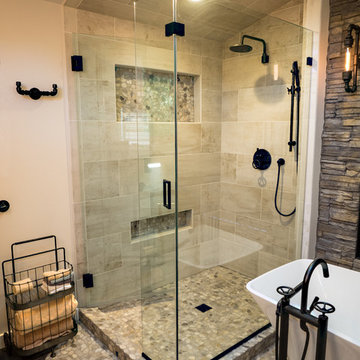
Another view of this incredible Urban/Rustic setting. Note the Industrial designed tub fixture, accessories, and clean lines of the shower.
Visions in Photography
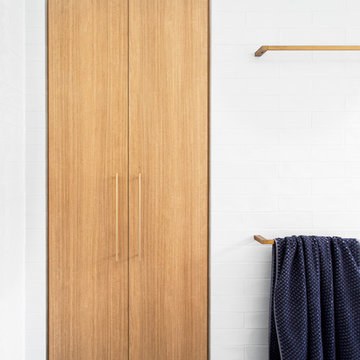
Exempel på ett stort modernt grå grått en-suite badrum, med släta luckor, skåp i mellenmörkt trä, ett fristående badkar, en öppen dusch, en toalettstol med separat cisternkåpa, grå kakel, vit kakel, tunnelbanekakel, grå väggar, klinkergolv i keramik, ett fristående handfat, bänkskiva i betong, blått golv och med dusch som är öppen
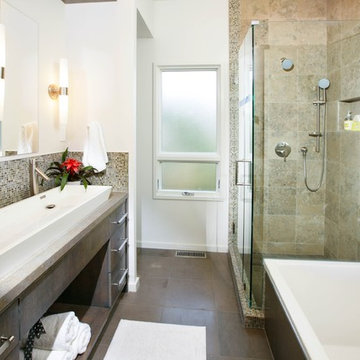
Idéer för ett mellanstort modernt en-suite badrum, med ett platsbyggt badkar, en hörndusch, vita väggar, klinkergolv i keramik, ett avlångt handfat, brunt golv, dusch med gångjärnsdörr, släta luckor, skåp i mörkt trä, beige kakel, keramikplattor och bänkskiva i betong
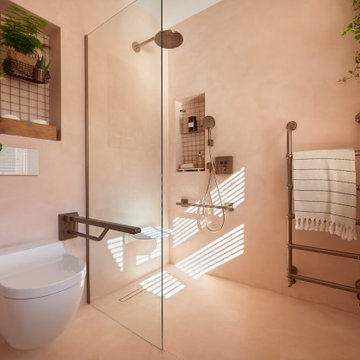
The shower and loo with grab bars and seat down
Foto på ett mellanstort funkis rosa en-suite badrum, med en vägghängd toalettstol, rosa väggar, betonggolv, bänkskiva i betong, rosa golv, med dusch som är öppen, öppna hyllor, en öppen dusch, rosa kakel, cementkakel och ett nedsänkt handfat
Foto på ett mellanstort funkis rosa en-suite badrum, med en vägghängd toalettstol, rosa väggar, betonggolv, bänkskiva i betong, rosa golv, med dusch som är öppen, öppna hyllor, en öppen dusch, rosa kakel, cementkakel och ett nedsänkt handfat
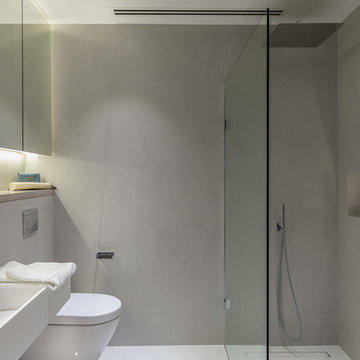
Foto på ett litet funkis grå en-suite badrum, med luckor med infälld panel, grå skåp, en öppen dusch, en vägghängd toalettstol, grå kakel, porslinskakel, grå väggar, cementgolv, ett väggmonterat handfat, bänkskiva i betong, grått golv och med dusch som är öppen

Photo by Michael Hospelt
Idéer för stora vintage svart en-suite badrum, med blå skåp, en kantlös dusch, en toalettstol med separat cisternkåpa, vit kakel, keramikplattor, vita väggar, klinkergolv i keramik, ett integrerad handfat, bänkskiva i betong, flerfärgat golv och med dusch som är öppen
Idéer för stora vintage svart en-suite badrum, med blå skåp, en kantlös dusch, en toalettstol med separat cisternkåpa, vit kakel, keramikplattor, vita väggar, klinkergolv i keramik, ett integrerad handfat, bänkskiva i betong, flerfärgat golv och med dusch som är öppen

Photography by Paul Linnebach
Foto på ett stort funkis en-suite badrum, med släta luckor, skåp i mörkt trä, en öppen dusch, en toalettstol med hel cisternkåpa, grå kakel, keramikplattor, vita väggar, klinkergolv i keramik, ett fristående handfat, bänkskiva i betong, grått golv och med dusch som är öppen
Foto på ett stort funkis en-suite badrum, med släta luckor, skåp i mörkt trä, en öppen dusch, en toalettstol med hel cisternkåpa, grå kakel, keramikplattor, vita väggar, klinkergolv i keramik, ett fristående handfat, bänkskiva i betong, grått golv och med dusch som är öppen
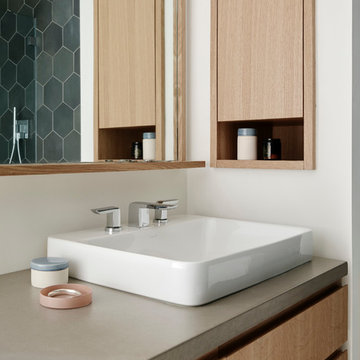
Joe Fletcher
Foto på ett mellanstort funkis en-suite badrum, med släta luckor, skåp i ljust trä, ett badkar i en alkov, en dusch/badkar-kombination, en toalettstol med hel cisternkåpa, svart kakel, grå kakel, keramikplattor, vita väggar, ett fristående handfat och bänkskiva i betong
Foto på ett mellanstort funkis en-suite badrum, med släta luckor, skåp i ljust trä, ett badkar i en alkov, en dusch/badkar-kombination, en toalettstol med hel cisternkåpa, svart kakel, grå kakel, keramikplattor, vita väggar, ett fristående handfat och bänkskiva i betong
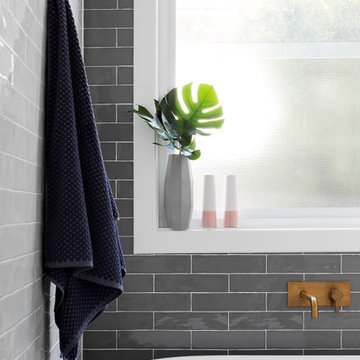
Modern inredning av ett stort grå grått en-suite badrum, med släta luckor, skåp i mellenmörkt trä, ett fristående badkar, en öppen dusch, en toalettstol med separat cisternkåpa, grå kakel, vit kakel, tunnelbanekakel, grå väggar, klinkergolv i keramik, ett fristående handfat, bänkskiva i betong, blått golv och med dusch som är öppen
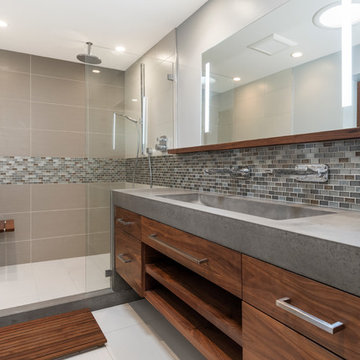
Idéer för att renovera ett funkis en-suite badrum, med släta luckor, skåp i mellenmörkt trä, en dusch i en alkov, beige kakel, blå kakel, grå kakel, beige väggar, ett undermonterad handfat, bänkskiva i betong, vitt golv och med dusch som är öppen

This condo was designed from a raw shell to the finished space you see in the photos - all elements were custom designed and made for this specific space. The interior architecture and furnishings were designed by our firm. If you have a condo space that requires a renovation please call us to discuss your needs. Please note that due to that volume of interest and client privacy we do not answer basic questions about materials, specifications, construction methods, or paint colors thank you for taking the time to review our projects.

New Generation MCM
Location: Lake Oswego, OR
Type: Remodel
Credits
Design: Matthew O. Daby - M.O.Daby Design
Interior design: Angela Mechaley - M.O.Daby Design
Construction: Oregon Homeworks
Photography: KLIK Concepts

Salle de bains complète avec espace douche
Inspiration för ett stort tropiskt grå grått en-suite badrum, med öppna hyllor, grå skåp, ett undermonterat badkar, en dusch i en alkov, en toalettstol med hel cisternkåpa, grå kakel, grå väggar, mörkt trägolv, ett avlångt handfat, bänkskiva i betong, brunt golv och med dusch som är öppen
Inspiration för ett stort tropiskt grå grått en-suite badrum, med öppna hyllor, grå skåp, ett undermonterat badkar, en dusch i en alkov, en toalettstol med hel cisternkåpa, grå kakel, grå väggar, mörkt trägolv, ett avlångt handfat, bänkskiva i betong, brunt golv och med dusch som är öppen

Foto på ett industriellt grå en-suite badrum, med grå skåp, grön kakel, ett fristående handfat, grönt golv, med dusch som är öppen, en dusch i en alkov, bänkskiva i betong, ett platsbyggt badkar och släta luckor
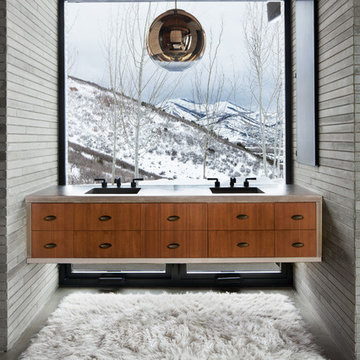
Master Bath with floating vanity in front of a magnificent view.
Photo: David Marlow
Inredning av ett modernt stort en-suite badrum, med släta luckor, betonggolv, ett integrerad handfat, bänkskiva i betong, skåp i mellenmörkt trä, grå kakel, grå väggar och grått golv
Inredning av ett modernt stort en-suite badrum, med släta luckor, betonggolv, ett integrerad handfat, bänkskiva i betong, skåp i mellenmörkt trä, grå kakel, grå väggar och grått golv
3 280 foton på en-suite badrum, med bänkskiva i betong
9
