9 101 foton på en-suite badrum, med blå skåp
Sortera efter:
Budget
Sortera efter:Populärt i dag
101 - 120 av 9 101 foton
Artikel 1 av 3
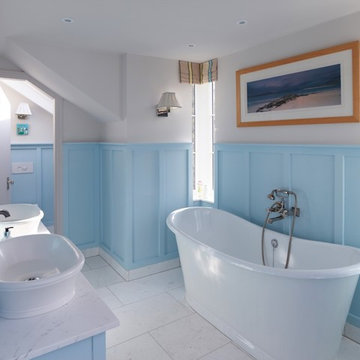
Bild på ett mellanstort vintage vit vitt en-suite badrum, med blå skåp, ett fristående badkar, beige väggar, ett fristående handfat och vitt golv

Caleb Vandermeer Photography
Bild på ett mellanstort lantligt en-suite badrum, med skåp i shakerstil, blå skåp, ett badkar med tassar, en hörndusch, en toalettstol med separat cisternkåpa, vit kakel, porslinskakel, blå väggar, klinkergolv i porslin, ett undermonterad handfat, bänkskiva i kvarts, grått golv och dusch med gångjärnsdörr
Bild på ett mellanstort lantligt en-suite badrum, med skåp i shakerstil, blå skåp, ett badkar med tassar, en hörndusch, en toalettstol med separat cisternkåpa, vit kakel, porslinskakel, blå väggar, klinkergolv i porslin, ett undermonterad handfat, bänkskiva i kvarts, grått golv och dusch med gångjärnsdörr

Justin Lambert
Maritim inredning av ett stort brun brunt en-suite badrum, med luckor med upphöjd panel, blå skåp, ett fristående badkar, grå väggar, träbänkskiva, dusch med gångjärnsdörr, en hörndusch, beige kakel, tunnelbanekakel, mosaikgolv, ett fristående handfat och blått golv
Maritim inredning av ett stort brun brunt en-suite badrum, med luckor med upphöjd panel, blå skåp, ett fristående badkar, grå väggar, träbänkskiva, dusch med gångjärnsdörr, en hörndusch, beige kakel, tunnelbanekakel, mosaikgolv, ett fristående handfat och blått golv
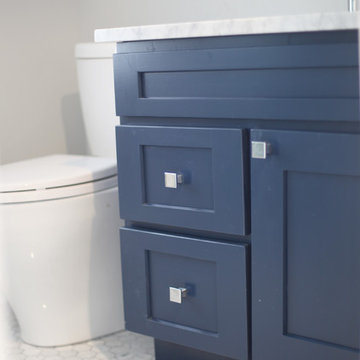
Inredning av ett klassiskt mellanstort en-suite badrum, med skåp i shakerstil, blå skåp, en dubbeldusch, vit kakel, keramikplattor, grå väggar, marmorgolv, ett undermonterad handfat, marmorbänkskiva, en toalettstol med separat cisternkåpa, vitt golv och dusch med gångjärnsdörr
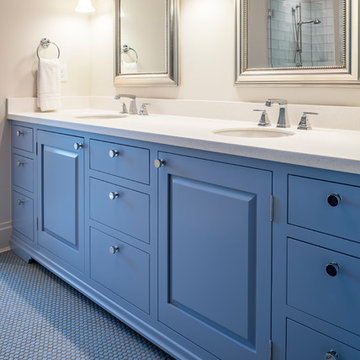
Inredning av ett klassiskt mellanstort vit vitt en-suite badrum, med luckor med upphöjd panel, blå skåp, grå väggar, klinkergolv i keramik, ett undermonterad handfat, bänkskiva i kvarts och blått golv
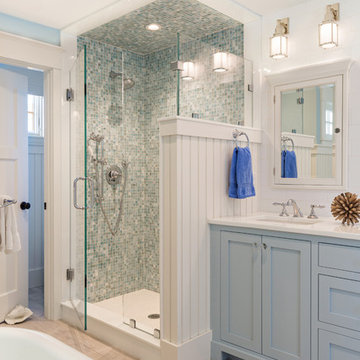
Dan Cutrona, photographer
Donna Elle Seaside Living, Cape Cod and Nantucket
Bild på ett maritimt en-suite badrum, med luckor med infälld panel, blå skåp, ett fristående badkar, en hörndusch, vita väggar och ett undermonterad handfat
Bild på ett maritimt en-suite badrum, med luckor med infälld panel, blå skåp, ett fristående badkar, en hörndusch, vita väggar och ett undermonterad handfat
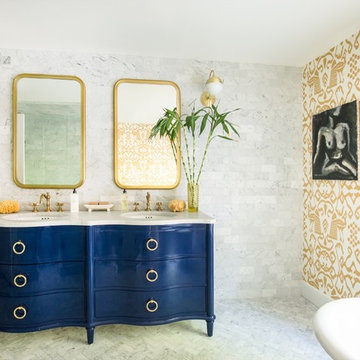
JANE BEILES
Idéer för ett stort klassiskt en-suite badrum, med möbel-liknande, blå skåp, ett badkar med tassar, en hörndusch, vit kakel, stenkakel, marmorgolv, ett undermonterad handfat, marmorbänkskiva, flerfärgade väggar och grått golv
Idéer för ett stort klassiskt en-suite badrum, med möbel-liknande, blå skåp, ett badkar med tassar, en hörndusch, vit kakel, stenkakel, marmorgolv, ett undermonterad handfat, marmorbänkskiva, flerfärgade väggar och grått golv
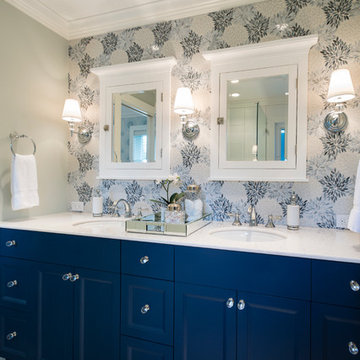
This whole home reno involved creating a kitchen greatroom on the main floor and significantly re configuring the upper floor including making a full master bathroom and converting an extra bedroom into walk in closet.
An old family home transformed into a modern home for a great young family home of busy professionals.
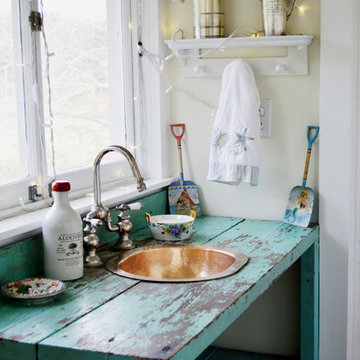
Amy Birrer
The kitchen pictured here is in a turn of the century home that still uses the original stove from the 1930’s to heat, cook and bake. The porcelain sink with drain boards are also originals still in use from the 1950’s. The idea here was to keep the original appliances still in use while increasing the storage and work surface space. Although the kitchen is rather large it has many of the issues of an older house in that there are 4 integral entrances into the kitchen, none of which could be rerouted or closed off. It also needed to encompass in-kitchen eating and a space for a dishwasher. The fully integrated dishwasher is raised off the floor and sits on ball and claw feet giving it the look of a freestanding piece of furniture. Elevating a dishwasher is a great way to avoid the constant bending over associated with loading and unloading dishes. The cabinets were designed to resemble an antique breakfront in keeping with the style and age of the house.

A double vanity painted in a deep dusty navy blue with a mirror to match. Love the pair of nickel wall lights here and the Leroy Brooks taps. Marble countertop and floor tiles.
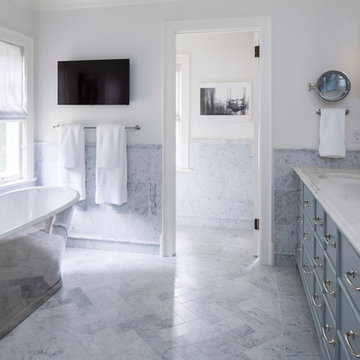
Martha O'Hara Interiors, Interior Design & Photo Styling | John Kraemer & Sons, Remodel | Troy Thies, Photography
Please Note: All “related,” “similar,” and “sponsored” products tagged or listed by Houzz are not actual products pictured. They have not been approved by Martha O’Hara Interiors nor any of the professionals credited. For information about our work, please contact design@oharainteriors.com.
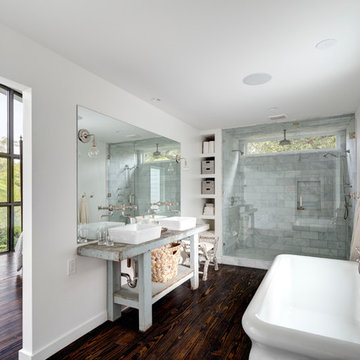
Michael Hsu
Idéer för att renovera ett stort funkis en-suite badrum, med ett fristående handfat, öppna hyllor, blå skåp, ett fristående badkar, en öppen dusch, grå kakel, vita väggar och mörkt trägolv
Idéer för att renovera ett stort funkis en-suite badrum, med ett fristående handfat, öppna hyllor, blå skåp, ett fristående badkar, en öppen dusch, grå kakel, vita väggar och mörkt trägolv
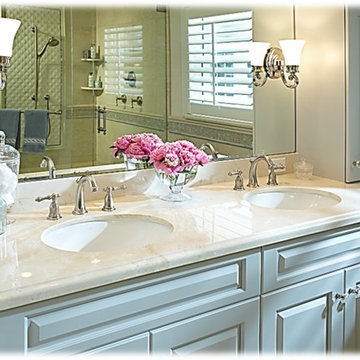
Foto på ett mycket stort vintage en-suite badrum, med luckor med upphöjd panel, blå skåp, ett badkar i en alkov, en dusch i en alkov, en toalettstol med hel cisternkåpa, blå kakel, mosaik, beige väggar, mosaikgolv, ett undermonterad handfat och marmorbänkskiva

Erica George Dines
Exempel på ett stort klassiskt en-suite badrum, med ett fristående badkar, blå skåp, luckor med infälld panel, en dusch i en alkov, grå kakel, vit kakel, vita väggar, marmorgolv, ett undermonterad handfat, marmorbänkskiva och marmorkakel
Exempel på ett stort klassiskt en-suite badrum, med ett fristående badkar, blå skåp, luckor med infälld panel, en dusch i en alkov, grå kakel, vit kakel, vita väggar, marmorgolv, ett undermonterad handfat, marmorbänkskiva och marmorkakel
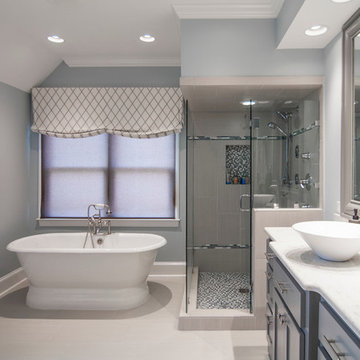
Idéer för ett stort klassiskt vit en-suite badrum, med ett fristående badkar, ett fristående handfat, skåp i shakerstil, blå skåp, en hörndusch, beige kakel, porslinskakel, blå väggar, klinkergolv i porslin och bänkskiva i kvarts
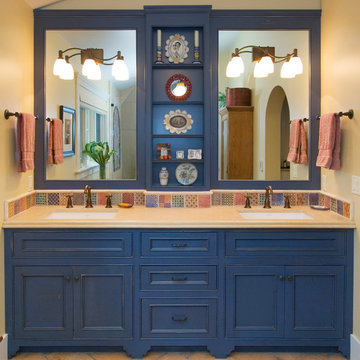
This is a rustic, blue painted, beaded inset, vanity by Dickinson Cabinetry. One of the designers who uses our cabinets, had this put in her own master bathroom.

Vanity with tile wall
Idéer för ett klassiskt en-suite badrum, med luckor med profilerade fronter, blå skåp, vit kakel, grå kakel, vita väggar, ett fristående handfat och vitt golv
Idéer för ett klassiskt en-suite badrum, med luckor med profilerade fronter, blå skåp, vit kakel, grå kakel, vita väggar, ett fristående handfat och vitt golv

We planned a thoughtful redesign of this beautiful home while retaining many of the existing features. We wanted this house to feel the immediacy of its environment. So we carried the exterior front entry style into the interiors, too, as a way to bring the beautiful outdoors in. In addition, we added patios to all the bedrooms to make them feel much bigger. Luckily for us, our temperate California climate makes it possible for the patios to be used consistently throughout the year.
The original kitchen design did not have exposed beams, but we decided to replicate the motif of the 30" living room beams in the kitchen as well, making it one of our favorite details of the house. To make the kitchen more functional, we added a second island allowing us to separate kitchen tasks. The sink island works as a food prep area, and the bar island is for mail, crafts, and quick snacks.
We designed the primary bedroom as a relaxation sanctuary – something we highly recommend to all parents. It features some of our favorite things: a cognac leather reading chair next to a fireplace, Scottish plaid fabrics, a vegetable dye rug, art from our favorite cities, and goofy portraits of the kids.
---
Project designed by Courtney Thomas Design in La Cañada. Serving Pasadena, Glendale, Monrovia, San Marino, Sierra Madre, South Pasadena, and Altadena.
For more about Courtney Thomas Design, see here: https://www.courtneythomasdesign.com/
To learn more about this project, see here:
https://www.courtneythomasdesign.com/portfolio/functional-ranch-house-design/

When our client shared their vision for their two-bathroom remodel in Uptown, they expressed a desire for a spa-like experience with a masculine vibe. So we set out to create a space that embodies both relaxation and masculinity.
Allow us to introduce this masculine master bathroom—a stunning fusion of functionality and sophistication. Enter through pocket doors into a walk-in closet, seamlessly connecting to the muscular allure of the bathroom.
The boldness of the design is evident in the choice of Blue Naval cabinets adorned with exquisite Brushed Gold hardware, embodying a luxurious yet robust aesthetic. Highlighting the shower area, the Newbev Triangles Dusk tile graces the walls, imparting modern elegance.
Complementing the ambiance, the Olivia Wall Sconce Vanity Lighting adds refined glamour, casting a warm glow that enhances the space's inviting atmosphere. Every element harmonizes, creating a master bathroom that exudes both strength and sophistication, inviting indulgence and relaxation. Additionally, we discreetly incorporated hidden washer and dryer units for added convenience.
------------
Project designed by Chi Renovation & Design, a renowned renovation firm based in Skokie. We specialize in general contracting, kitchen and bath remodeling, and design & build services. We cater to the entire Chicago area and its surrounding suburbs, with emphasis on the North Side and North Shore regions. You'll find our work from the Loop through Lincoln Park, Skokie, Evanston, Wilmette, and all the way up to Lake Forest.
For more info about Chi Renovation & Design, click here: https://www.chirenovation.com/

Gorgeous contemporary master bathroom renovation! Everything from the custom floating vanity and large-format herringbone vanity wall to the soaring ceilings, walk-in shower and gold accents speaks to luxury and comfort. Simple, stylish and elegant - total win!!
9 101 foton på en-suite badrum, med blå skåp
6
