92 070 foton på en-suite badrum, med en hörndusch
Sortera efter:
Budget
Sortera efter:Populärt i dag
161 - 180 av 92 070 foton
Artikel 1 av 3
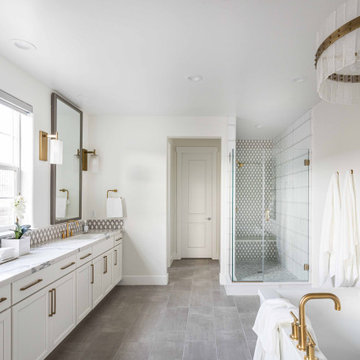
Inredning av ett klassiskt stort vit vitt en-suite badrum, med vita skåp, vita väggar, klinkergolv i porslin, ett undermonterad handfat, bänkskiva i kvarts, grått golv, dusch med gångjärnsdörr, skåp i shakerstil, en hörndusch och flerfärgad kakel

This beautiful home boasted fine architectural elements such as arched entryways and soaring ceilings but the master bathroom was dark and showing it’s age of nearly 30 years. This family wanted an elegant space that felt like the master bathroom but that their teenage daughters could still use without fear of ruining anything. The neutral color palette features both warm and cool elements giving the space dimension without being overpowering. The free standing bathtub creates space while the addition of the tall vanity cabinet means everything has a home in this clean and elegant space.
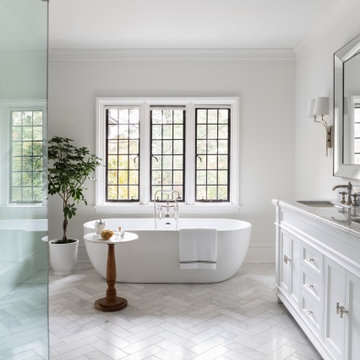
Foto på ett mycket stort vintage vit en-suite badrum, med marmorgolv, grått golv, luckor med infälld panel, vita skåp, ett fristående badkar, en hörndusch, vita väggar och ett undermonterad handfat

Custom Surface Solutions (www.css-tile.com) - Owner Craig Thompson (512) 430-1215. This project shows a complete Master Bathroom remodel with before, during and after pictures. Master Bathroom features a Japanese soaker tub, enlarged shower with 4 1/2" x 12" white subway tile on walls, niche and celling., dark gray 2" x 2" shower floor tile with Schluter tiled drain, floor to ceiling shower glass, and quartz waterfall knee wall cap with integrated seat and curb cap. Floor has dark gray 12" x 24" tile on Schluter heated floor and same tile on tub wall surround with wall niche. Shower, tub and vanity plumbing fixtures and accessories are Delta Champagne Bronze. Vanity is custom built with quartz countertop and backsplash, undermount oval sinks, wall mounted faucets, wood framed mirrors and open wall medicine cabinet.
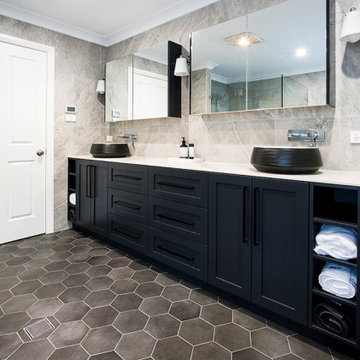
Foto på ett stort vintage vit en-suite badrum, med skåp i shakerstil, svarta skåp, en hörndusch, keramikplattor, klinkergolv i keramik, ett fristående handfat, kaklad bänkskiva, dusch med gångjärnsdörr, grå kakel och grått golv
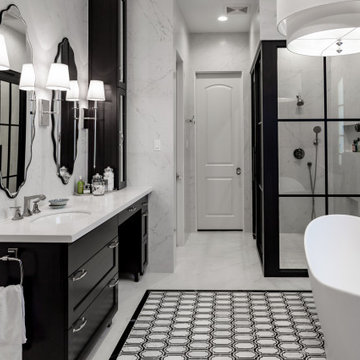
Bild på ett stort vintage flerfärgad flerfärgat en-suite badrum, med skåp i shakerstil, svarta skåp, ett fristående badkar, en hörndusch, vit kakel, ett undermonterad handfat, flerfärgat golv och dusch med gångjärnsdörr
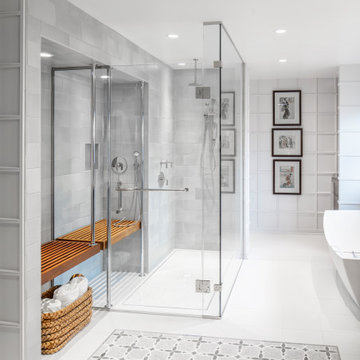
The master bathroom is an amazing space. The glass shower floats in the space, adjacent to the freestanding tub. The walls feature gridded trim.
The shower is designed for handicap accessibility without looking like it. The shower door has a zero threshold. The bench system allows one to sit on the exterior bench and use the vertical poles to pivot into the shower bench. Controls are in place for both the bench area as well as the main shower area.
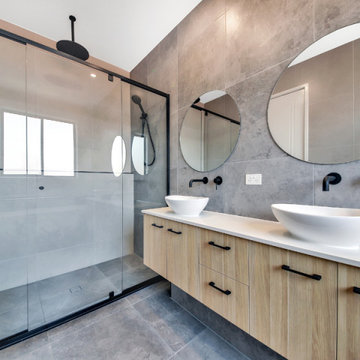
Idéer för att renovera ett litet funkis vit vitt en-suite badrum, med släta luckor, skåp i ljust trä, en hörndusch, en toalettstol med hel cisternkåpa, grå kakel, tunnelbanekakel, vita väggar, klinkergolv i porslin, ett fristående handfat, granitbänkskiva, grått golv och dusch med gångjärnsdörr

Agoura Hills mid century bathroom remodel for small townhouse bathroom.
Idéer för små retro vitt en-suite badrum, med skåp i mellenmörkt trä, vit kakel, porslinskakel, laminatbänkskiva, släta luckor, en hörndusch, en toalettstol med hel cisternkåpa, vita väggar, ett nedsänkt handfat, dusch med gångjärnsdörr, skiffergolv och beiget golv
Idéer för små retro vitt en-suite badrum, med skåp i mellenmörkt trä, vit kakel, porslinskakel, laminatbänkskiva, släta luckor, en hörndusch, en toalettstol med hel cisternkåpa, vita väggar, ett nedsänkt handfat, dusch med gångjärnsdörr, skiffergolv och beiget golv

This countryside farmhouse was remodeled and added on to by removing an interior wall separating the kitchen from the dining/living room, putting an addition at the porch to extend the kitchen by 10', installing an IKEA kitchen cabinets and custom built island using IKEA boxes, custom IKEA fronts, panels, trim, copper and wood trim exhaust wood, wolf appliances, apron front sink, and quartz countertop. The bathroom was redesigned with relocation of the walk-in shower, and installing a pottery barn vanity. the main space of the house was completed with luxury vinyl plank flooring throughout. A beautiful transformation with gorgeous views of the Willamette Valley.
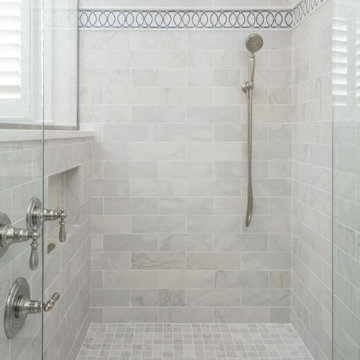
The shower space is fitted with plumbing fixtures from the Kohler Artifacts collection in polished nickel. The single function Artifacts showerhead and hand shower are shown. The tile is Cararra porcelain accented by the "eternal ring" mosaic from The Kohler Surfaces collection.
Kyle J Caldwell Photography Inc
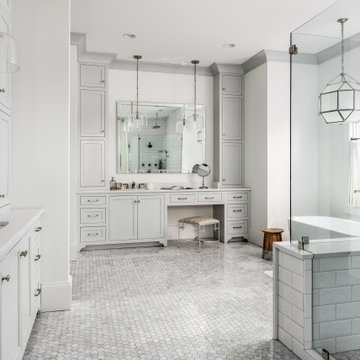
Photography: Garett + Carrie Buell of Studiobuell/ studiobuell.com
Idéer för att renovera ett stort vintage vit vitt en-suite badrum, med skåp i shakerstil, grå skåp, ett fristående badkar, en hörndusch, vit kakel, tunnelbanekakel, vita väggar, ett undermonterad handfat, grått golv, dusch med gångjärnsdörr och mosaikgolv
Idéer för att renovera ett stort vintage vit vitt en-suite badrum, med skåp i shakerstil, grå skåp, ett fristående badkar, en hörndusch, vit kakel, tunnelbanekakel, vita väggar, ett undermonterad handfat, grått golv, dusch med gångjärnsdörr och mosaikgolv

After reviving their kitchen, this couple was ready to tackle the master bathroom by getting rid of some Venetian plaster and a built in tub, removing fur downs and a bulky shower surround, and just making the entire space feel lighter, brighter, and bringing into a more mid-century style space.
The cabinet is a freestanding furniture piece that we allowed the homeowner to purchase themselves to save a little bit on cost, and it came with prefabricated with a counter and undermount sinks. We installed 2 floating shelves in walnut above the commode to match the vanity piece.
The faucets are Hansgrohe Talis S widespread in chrome, and the tub filler is from the same collection. The shower control, also from Hansgrohe, is the Ecostat S Pressure Balance with a Croma SAM Set Plus shower head set.
The gorgeous freestanding soaking tub if from Jason - the Forma collection. The commode is a Toto Drake II two-piece, elongated.
Tile was really fun to play with in this space so there is a pretty good mix. The floor tile is from Daltile in their Fabric Art Modern Textile in white. We kept is fairly simple on the vanity back wall, shower walls and tub surround walls with an Interceramic IC Brites White in their wall tile collection. A 1" hex on the shower floor is from Daltile - the Keystones collection. The accent tiles were very fun to choose and we settled on Daltile Natural Hues - Paprika in the shower, and Jade by the tub.
The wall color was updated to a neutral Gray Screen from Sherwin Williams, with Extra White as the ceiling color.

Contemporary bathroom with vintage sink
Inredning av ett modernt mellanstort vit vitt en-suite badrum, med svarta skåp, en hörndusch, vit kakel, tunnelbanekakel, vita väggar, klinkergolv i keramik, ett undermonterad handfat, grått golv, dusch med skjutdörr och skåp i shakerstil
Inredning av ett modernt mellanstort vit vitt en-suite badrum, med svarta skåp, en hörndusch, vit kakel, tunnelbanekakel, vita väggar, klinkergolv i keramik, ett undermonterad handfat, grått golv, dusch med skjutdörr och skåp i shakerstil

The second-floor bath in this Brooklyn brownstone was a complete gut job. We covered 3 quarters of the walls in large-scale marble tile—but the glass enclosed shower features a pony wall of marble tile that continues onto the shower walls and ceiling. A vessel sink sits atop a white-granite vanity / countertop that's large enough to accommodate an adjacent sitting area. A huge freestanding soaking tub remains separate from the shower—we really made the most of this space without having to make major structural changes. Black hex tile with white grout covers the floor.
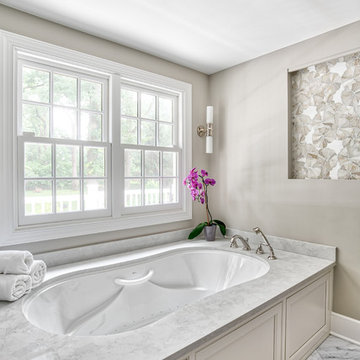
Bain Ultra undermount tub surrounded by custom cabinetry, and a view into the beautiful backyard in this suburban home.
Photos by Chris Veith
Foto på ett stort vintage vit en-suite badrum, med luckor med profilerade fronter, ett undermonterat badkar, en hörndusch, vit kakel, mosaik, marmorgolv, ett undermonterad handfat, bänkskiva i kvartsit, vitt golv och dusch med gångjärnsdörr
Foto på ett stort vintage vit en-suite badrum, med luckor med profilerade fronter, ett undermonterat badkar, en hörndusch, vit kakel, mosaik, marmorgolv, ett undermonterad handfat, bänkskiva i kvartsit, vitt golv och dusch med gångjärnsdörr
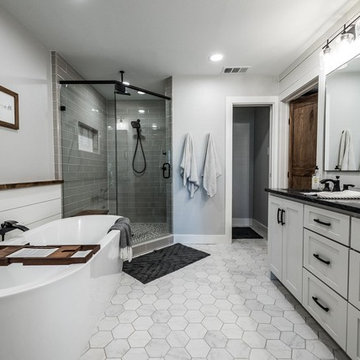
Inspiration för stora lantliga svart en-suite badrum, med skåp i shakerstil, vita skåp, ett fristående badkar, en hörndusch, en toalettstol med hel cisternkåpa, grå kakel, keramikplattor, grå väggar, klinkergolv i keramik, ett undermonterad handfat, granitbänkskiva, grått golv och dusch med gångjärnsdörr
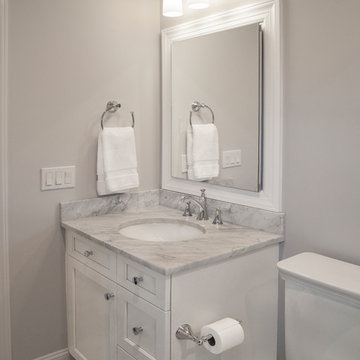
Stainless steel accents pair perfectly with the overall white color scheme in this bathroom renovation.
Idéer för stora vintage flerfärgat en-suite badrum, med skåp i shakerstil, vita skåp, en hörndusch, en toalettstol med hel cisternkåpa, vit kakel, tunnelbanekakel, grå väggar, klinkergolv i keramik, ett undermonterad handfat, bänkskiva i kvarts, flerfärgat golv och dusch med gångjärnsdörr
Idéer för stora vintage flerfärgat en-suite badrum, med skåp i shakerstil, vita skåp, en hörndusch, en toalettstol med hel cisternkåpa, vit kakel, tunnelbanekakel, grå väggar, klinkergolv i keramik, ett undermonterad handfat, bänkskiva i kvarts, flerfärgat golv och dusch med gångjärnsdörr
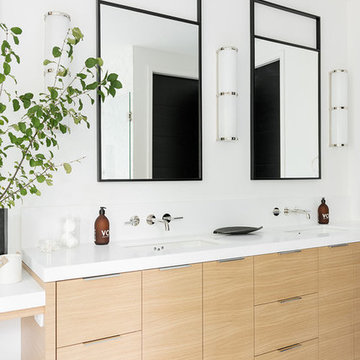
Idéer för stora funkis vitt en-suite badrum, med skåp i ljust trä, en hörndusch, vita väggar och dusch med gångjärnsdörr
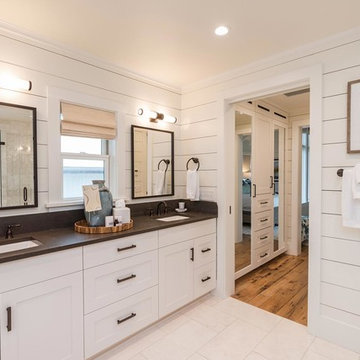
Idéer för mellanstora maritima brunt en-suite badrum, med vita väggar, ett undermonterad handfat, vitt golv, skåp i shakerstil, vita skåp, en hörndusch, dusch med gångjärnsdörr, ett badkar med tassar och bänkskiva i akrylsten
92 070 foton på en-suite badrum, med en hörndusch
9
