7 209 foton på en-suite badrum, med ett konsol handfat
Sortera efter:
Budget
Sortera efter:Populärt i dag
21 - 40 av 7 209 foton
Artikel 1 av 3

Foto på ett litet industriellt en-suite badrum, med öppna hyllor, en hörndusch, en vägghängd toalettstol, vit kakel, porslinskakel, vita väggar, cementgolv, ett konsol handfat, träbänkskiva, vitt golv och dusch med gångjärnsdörr

Inredning av ett klassiskt mellanstort svart svart en-suite badrum, med öppna hyllor, vita skåp, ett platsbyggt badkar, våtrum, en toalettstol med hel cisternkåpa, grå kakel, marmorkakel, grå väggar, klinkergolv i keramik, ett konsol handfat, granitbänkskiva, grått golv och dusch med skjutdörr

Internal - Bathroom
Beach House at Avoca Beach by Architecture Saville Isaacs
Project Summary
Architecture Saville Isaacs
https://www.architecturesavilleisaacs.com.au/
The core idea of people living and engaging with place is an underlying principle of our practice, given expression in the manner in which this home engages with the exterior, not in a general expansive nod to view, but in a varied and intimate manner.
The interpretation of experiencing life at the beach in all its forms has been manifested in tangible spaces and places through the design of pavilions, courtyards and outdoor rooms.
Architecture Saville Isaacs
https://www.architecturesavilleisaacs.com.au/
A progression of pavilions and courtyards are strung off a circulation spine/breezeway, from street to beach: entry/car court; grassed west courtyard (existing tree); games pavilion; sand+fire courtyard (=sheltered heart); living pavilion; operable verandah; beach.
The interiors reinforce architectural design principles and place-making, allowing every space to be utilised to its optimum. There is no differentiation between architecture and interiors: Interior becomes exterior, joinery becomes space modulator, materials become textural art brought to life by the sun.
Project Description
Architecture Saville Isaacs
https://www.architecturesavilleisaacs.com.au/
The core idea of people living and engaging with place is an underlying principle of our practice, given expression in the manner in which this home engages with the exterior, not in a general expansive nod to view, but in a varied and intimate manner.
The house is designed to maximise the spectacular Avoca beachfront location with a variety of indoor and outdoor rooms in which to experience different aspects of beachside living.
Client brief: home to accommodate a small family yet expandable to accommodate multiple guest configurations, varying levels of privacy, scale and interaction.
A home which responds to its environment both functionally and aesthetically, with a preference for raw, natural and robust materials. Maximise connection – visual and physical – to beach.
The response was a series of operable spaces relating in succession, maintaining focus/connection, to the beach.
The public spaces have been designed as series of indoor/outdoor pavilions. Courtyards treated as outdoor rooms, creating ambiguity and blurring the distinction between inside and out.
A progression of pavilions and courtyards are strung off circulation spine/breezeway, from street to beach: entry/car court; grassed west courtyard (existing tree); games pavilion; sand+fire courtyard (=sheltered heart); living pavilion; operable verandah; beach.
Verandah is final transition space to beach: enclosable in winter; completely open in summer.
This project seeks to demonstrates that focusing on the interrelationship with the surrounding environment, the volumetric quality and light enhanced sculpted open spaces, as well as the tactile quality of the materials, there is no need to showcase expensive finishes and create aesthetic gymnastics. The design avoids fashion and instead works with the timeless elements of materiality, space, volume and light, seeking to achieve a sense of calm, peace and tranquillity.
Architecture Saville Isaacs
https://www.architecturesavilleisaacs.com.au/
Focus is on the tactile quality of the materials: a consistent palette of concrete, raw recycled grey ironbark, steel and natural stone. Materials selections are raw, robust, low maintenance and recyclable.
Light, natural and artificial, is used to sculpt the space and accentuate textural qualities of materials.
Passive climatic design strategies (orientation, winter solar penetration, screening/shading, thermal mass and cross ventilation) result in stable indoor temperatures, requiring minimal use of heating and cooling.
Architecture Saville Isaacs
https://www.architecturesavilleisaacs.com.au/
Accommodation is naturally ventilated by eastern sea breezes, but sheltered from harsh afternoon winds.
Both bore and rainwater are harvested for reuse.
Low VOC and non-toxic materials and finishes, hydronic floor heating and ventilation ensure a healthy indoor environment.
Project was the outcome of extensive collaboration with client, specialist consultants (including coastal erosion) and the builder.
The interpretation of experiencing life by the sea in all its forms has been manifested in tangible spaces and places through the design of the pavilions, courtyards and outdoor rooms.
The interior design has been an extension of the architectural intent, reinforcing architectural design principles and place-making, allowing every space to be utilised to its optimum capacity.
There is no differentiation between architecture and interiors: Interior becomes exterior, joinery becomes space modulator, materials become textural art brought to life by the sun.
Architecture Saville Isaacs
https://www.architecturesavilleisaacs.com.au/
https://www.architecturesavilleisaacs.com.au/

Inredning av ett klassiskt stort svart svart en-suite badrum, med öppna hyllor, ett fristående badkar, en hörndusch, en toalettstol med separat cisternkåpa, svart och vit kakel, keramikplattor, grå väggar, klinkergolv i porslin, ett konsol handfat, svart golv och dusch med gångjärnsdörr
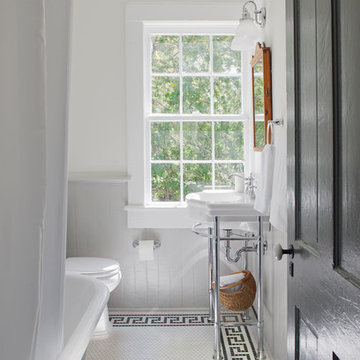
The home wasn't built with a bathroom, so we tried to imagine what it could have looked like had it been added in the 20's, the period of the existing clawfoot tub. The Greek key motif added some interest, the console sink saved space in this tight bath. The wainscoting is nearly entirely original, a few rotted boards got replaced using wood salvaged from elsewhere.

Design & Build Team: Anchor Builders,
Photographer: Andrea Rugg Photography
Inspiration för stora klassiska en-suite badrum, med luckor med infälld panel, vita skåp, ett badkar med tassar, marmorgolv, bänkskiva i kvarts, en dusch/badkar-kombination, grå väggar, ett konsol handfat, stenkakel och vit kakel
Inspiration för stora klassiska en-suite badrum, med luckor med infälld panel, vita skåp, ett badkar med tassar, marmorgolv, bänkskiva i kvarts, en dusch/badkar-kombination, grå väggar, ett konsol handfat, stenkakel och vit kakel
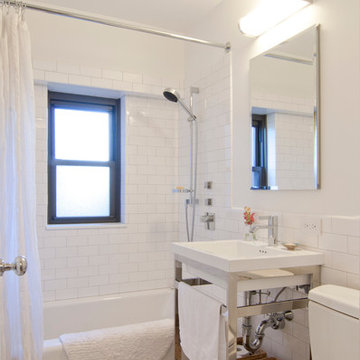
empire vanities. dornbracht faucet, recessed robern M series mirrored medicine cabinet, waterworks sconce, mosaic stone floor, dornbracht shower fixtures, waterworks subway tile
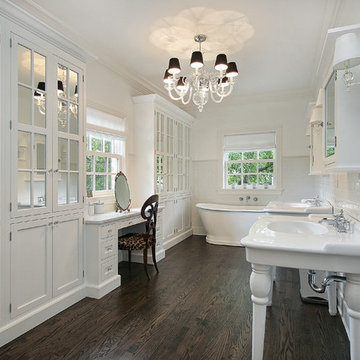
Idéer för ett stort klassiskt en-suite badrum, med skåp i shakerstil, vita skåp, ett fristående badkar, vit kakel, tunnelbanekakel, vita väggar, mörkt trägolv, ett konsol handfat och brunt golv

Peter Clarke
Exempel på ett mellanstort skandinaviskt en-suite badrum, med ett konsol handfat, släta luckor, vita skåp, bänkskiva i kvarts, grå kakel, stenkakel, grå väggar och betonggolv
Exempel på ett mellanstort skandinaviskt en-suite badrum, med ett konsol handfat, släta luckor, vita skåp, bänkskiva i kvarts, grå kakel, stenkakel, grå väggar och betonggolv
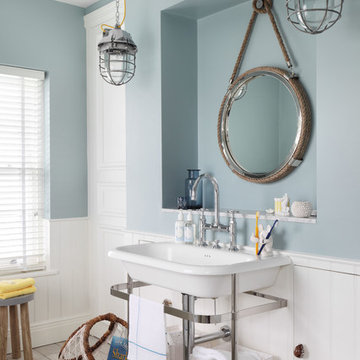
Nautical inspired child's bathroom
Foto på ett litet maritimt en-suite badrum, med blå väggar, ljust trägolv och ett konsol handfat
Foto på ett litet maritimt en-suite badrum, med blå väggar, ljust trägolv och ett konsol handfat
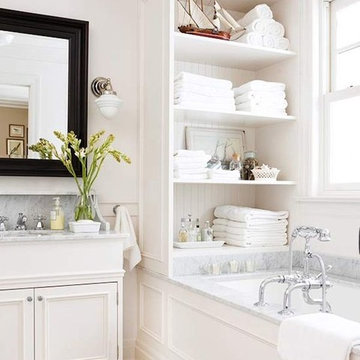
Maritim inredning av ett mellanstort en-suite badrum, med ett konsol handfat, möbel-liknande, vita skåp, marmorbänkskiva, en toalettstol med hel cisternkåpa, vit kakel, vita väggar, marmorgolv och ett undermonterat badkar
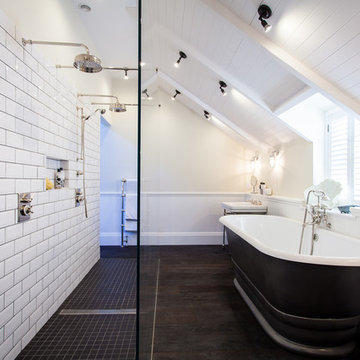
Master Suite bathroom with double shower. Light and airy renovation of coastal West Sussex home. Architecture by Randell Design Group. Interior design by Driftwood and Velvet Interiors.
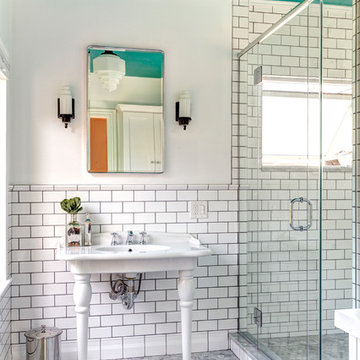
Bathroom Concept - White subway tile, walk-in shower, teal ceiling, white small bathroom in Columbus
Idéer för ett litet klassiskt en-suite badrum, med ett konsol handfat, vit kakel, tunnelbanekakel, marmorgolv, en dusch i en alkov och vita väggar
Idéer för ett litet klassiskt en-suite badrum, med ett konsol handfat, vit kakel, tunnelbanekakel, marmorgolv, en dusch i en alkov och vita väggar
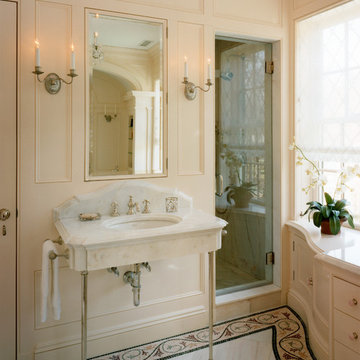
Exempel på ett klassiskt en-suite badrum, med ett konsol handfat, marmorbänkskiva, en dusch i en alkov, beige väggar och marmorgolv

Yankee Barn Homes - The use of bright whites and soft grays, combined with carrera marble accents, makes for one spectacular post and beam master bath. Note the coffered ceiling over the soak tub.

This project received the award for the 2010 CT Homebuilder's Association Best Bathroom Renovation. It features a 5500 pound solid boulder bathtub, radius glass block shower with two walls covered in book matched full slabs of marble, and reclaimed wide board rustic white oak floors installed over hydronic radiant heat in the concrete floor slab. This bathroom also incorporates a great deal of salvage and reclaimed materials including the 1800's piano legs which were used to create the vanity, an antique cherry corner cabinet was built into the wainscot paneling, chestnut barn timbers were added for effect and also serve as a channel to deliver water supply to the shower via a rain shower head and to the tub via a Kohler laminar flow tub filler. The entire addition was built with 2x8 wall framing and has been filled with full cavity open cell spray foam. The frost walls and floor slab were insulated with 2" R-10 EPS to provide a complete thermal break from the exterior climate. Radiant heat was poured into the floor slab and wraps the lower 3rd of the tub which is below the floor in order to keep the thermal mass hot. Marvin Ultimate double hung windows were used throughout. Another unusual detail is the Corten ceiling panels that were applied to the vaulted ceiling. Each Corten corrugated steel panel was propped up in a field and sprayed with a 50/50 solution of vinegar and hydrogen peroxide for approx. 4 weeks to accelerate the rust process until the desired effect was achieved. Then panels were then cleaned and coated with 4 coats of matte finish polyurethane to seal the finished product. The results are stunning and look incredible next to a hand made metal and blown glass chandelier.

Bild på ett stort vintage en-suite badrum, med ett platsbyggt badkar, beige kakel, flerfärgade väggar, ett konsol handfat, en toalettstol med separat cisternkåpa och klinkergolv i keramik

Modern inredning av ett litet grå grått en-suite badrum, med släta luckor, svarta skåp, ett undermonterat badkar, en vägghängd toalettstol, grå kakel, porslinskakel, svarta väggar, klinkergolv i porslin, ett konsol handfat, bänkskiva i akrylsten, grått golv och dusch med duschdraperi

Foto på ett litet funkis vit en-suite badrum, med skåp i shakerstil, blå skåp, ett platsbyggt badkar, en dusch/badkar-kombination, en toalettstol med hel cisternkåpa, vit kakel, keramikplattor, vita väggar, marmorgolv, ett konsol handfat, bänkskiva i kvartsit, vitt golv och dusch med duschdraperi

Foto på ett mellanstort funkis vit en-suite badrum, med skåp i shakerstil, blå skåp, en dusch i en alkov, en toalettstol med hel cisternkåpa, vit kakel, marmorkakel, vita väggar, marmorgolv, ett konsol handfat, granitbänkskiva, vitt golv och dusch med skjutdörr
7 209 foton på en-suite badrum, med ett konsol handfat
2
