992 foton på en-suite badrum, med grönt golv
Sortera efter:
Budget
Sortera efter:Populärt i dag
161 - 180 av 992 foton
Artikel 1 av 3
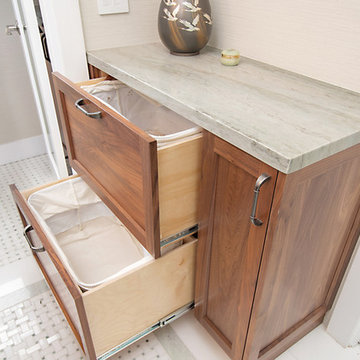
Preview First, Mark
Exempel på ett mellanstort amerikanskt grön grönt en-suite badrum, med skåp i shakerstil, skåp i mellenmörkt trä, en dubbeldusch, en toalettstol med hel cisternkåpa, grön kakel, marmorkakel, gröna väggar, marmorgolv, ett undermonterad handfat, bänkskiva i kvartsit, grönt golv och dusch med gångjärnsdörr
Exempel på ett mellanstort amerikanskt grön grönt en-suite badrum, med skåp i shakerstil, skåp i mellenmörkt trä, en dubbeldusch, en toalettstol med hel cisternkåpa, grön kakel, marmorkakel, gröna väggar, marmorgolv, ett undermonterad handfat, bänkskiva i kvartsit, grönt golv och dusch med gångjärnsdörr
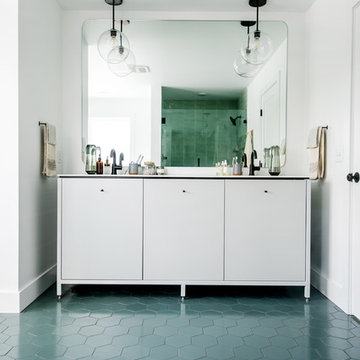
Inredning av ett skandinaviskt stort vit vitt en-suite badrum, med släta luckor, vita skåp, ett fristående badkar, en dusch i en alkov, grön kakel, keramikplattor, vita väggar, klinkergolv i keramik, ett undermonterad handfat, bänkskiva i kvartsit, grönt golv och dusch med gångjärnsdörr
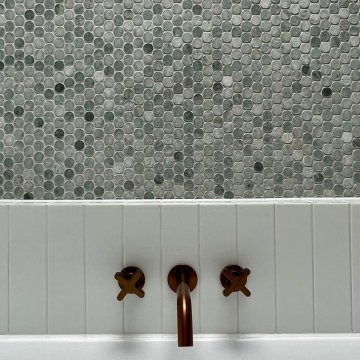
We were tasked to transform this long, narrow Victorian terrace into a modern space while maintaining some character from the era.
We completely re-worked the floor plan on this project. We opened up the back of this home, by removing a number of walls and levelling the floors throughout to create a space that flows harmoniously from the entry all the way through to the deck at the rear of the property.
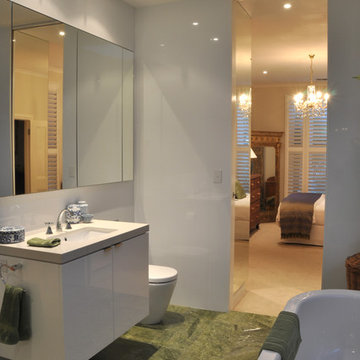
AMG Architects, together with the owners of this circa 1910 weatherboard home, created smart, free flowing spaces that reflected the owners’ style, character and sophistication while remaining sympathetic to the home’s period origins.
The completely remodeled kitchen and dining space is set off by a stunning 3.4m long Stone Italian “Cristal” island bench which draws the eye to subtly defining the kitchen and dining spaces.
A feature glass and aluminium cabinet, containing the owners’ precious glassware and crockery collections, is a striking example of the creative partnership that defined this renovation.
Likewise, a chance spotting of some stylish chartreuse-green tiles in a design magazine set the creative wheels in motion for the creation of two luxurious ensuites.
From the striking green marble floor tiles to the large frameless glass shower recess, oversized window, cleverly designed niches, and luxurious rain shower, the master ensuite exudes sophistication.
AMG Architects’ signature louvered window design creates a sense of flowing spaces, improving the natural light and air flow.
Throughout, it is the personal touches that enliven this property with a unique character and spirit.
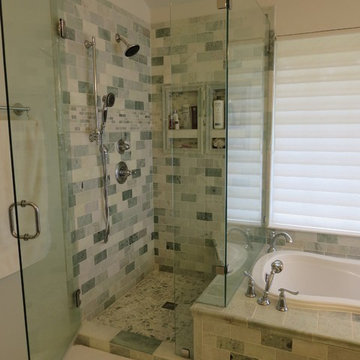
Foto på ett mellanstort vintage en-suite badrum, med skåp i shakerstil, vita skåp, ett platsbyggt badkar, en hörndusch, en toalettstol med hel cisternkåpa, grön kakel, marmorkakel, gröna väggar, marmorgolv, ett undermonterad handfat, marmorbänkskiva, grönt golv och dusch med gångjärnsdörr
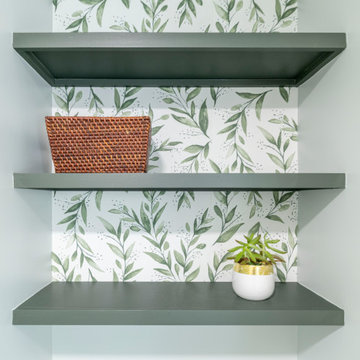
Small bathroom remodeling in Alexandria, VA with green marble mosaic, hunter green vanity, wallpaper, gold kohler fixtures, walk in shower , floating shelves.
Stylish bathroom design with gold fixtures.
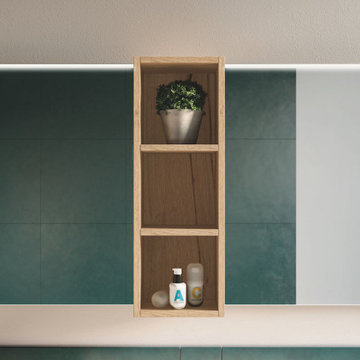
A grey and green bathroom vanity from the Up And Down Collection. You can make a vanity for any size bathroom.
Bild på ett stort funkis en-suite badrum, med släta luckor, grå skåp och grönt golv
Bild på ett stort funkis en-suite badrum, med släta luckor, grå skåp och grönt golv
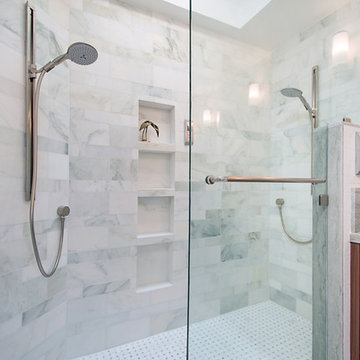
This master bath was remodeled with function and storage in mind. Craftsman style and timeless design using natural marble and quartzite for timeless appeal.
Photos by Preview First, Mark
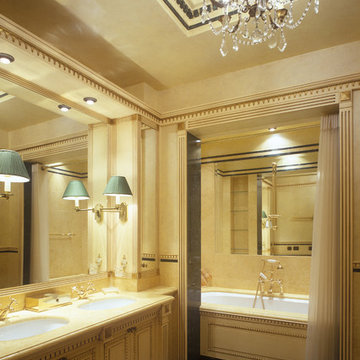
авторы: Михаил и Дмитрий Ганевич
Idéer för att renovera ett mellanstort vintage gul gult en-suite badrum, med beige väggar, luckor med profilerade fronter, skåp i slitet trä, marmorkakel, marmorgolv, ett avlångt handfat, marmorbänkskiva och grönt golv
Idéer för att renovera ett mellanstort vintage gul gult en-suite badrum, med beige väggar, luckor med profilerade fronter, skåp i slitet trä, marmorkakel, marmorgolv, ett avlångt handfat, marmorbänkskiva och grönt golv
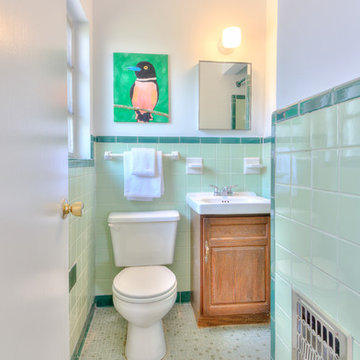
Hi-Res Homes
Idéer för små 50 tals en-suite badrum, med luckor med upphöjd panel, skåp i mörkt trä, en toalettstol med separat cisternkåpa, keramikplattor, vita väggar, mosaikgolv, ett konsol handfat och grönt golv
Idéer för små 50 tals en-suite badrum, med luckor med upphöjd panel, skåp i mörkt trä, en toalettstol med separat cisternkåpa, keramikplattor, vita väggar, mosaikgolv, ett konsol handfat och grönt golv
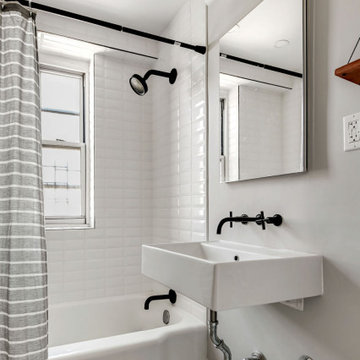
We kept the original cast iron tub for this bathroom and had it re-glazed. We used textured subway tile from Home Depot on the walls and a grey/ green mosaic on the floors.
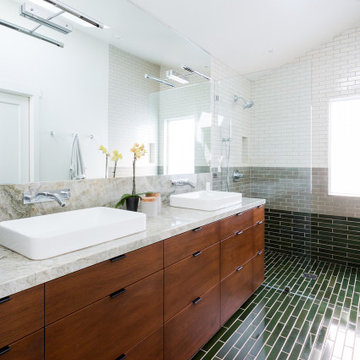
Bild på ett stort funkis grå grått en-suite badrum, med släta luckor, skåp i mellenmörkt trä, en öppen dusch, grå kakel, grön kakel, vit kakel, vita väggar, ett fristående handfat och grönt golv
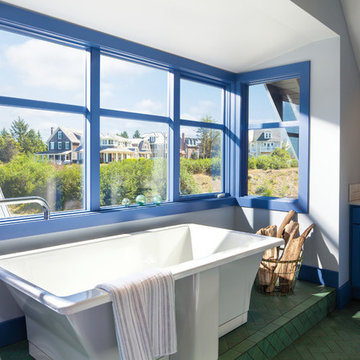
Idéer för mellanstora funkis en-suite badrum, med skåp i shakerstil, blå skåp, ett fristående badkar, vit kakel, tunnelbanekakel, ett nedsänkt handfat och grönt golv
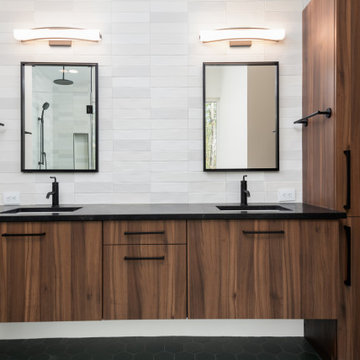
Inspiration för mellanstora moderna svart en-suite badrum, med släta luckor, skåp i mörkt trä, vit kakel, keramikplattor, vita väggar, cementgolv, granitbänkskiva och grönt golv
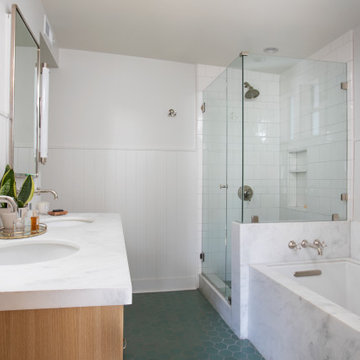
Inredning av ett klassiskt mellanstort vit vitt en-suite badrum, med släta luckor, skåp i ljust trä, ett undermonterat badkar, en hörndusch, en toalettstol med hel cisternkåpa, vit kakel, keramikplattor, vita väggar, klinkergolv i keramik, ett undermonterad handfat, marmorbänkskiva, grönt golv och dusch med gångjärnsdörr
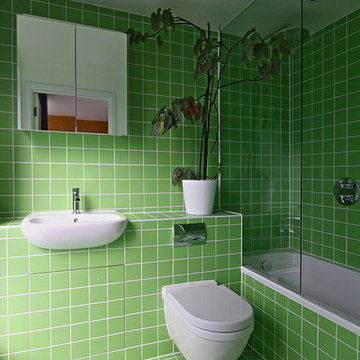
Emma Carter
Idéer för att renovera ett mellanstort funkis grön grönt en-suite badrum, med gröna skåp, ett platsbyggt badkar, en dusch/badkar-kombination, en vägghängd toalettstol, grön kakel, keramikplattor, gröna väggar, klinkergolv i keramik, ett nedsänkt handfat, kaklad bänkskiva och grönt golv
Idéer för att renovera ett mellanstort funkis grön grönt en-suite badrum, med gröna skåp, ett platsbyggt badkar, en dusch/badkar-kombination, en vägghängd toalettstol, grön kakel, keramikplattor, gröna väggar, klinkergolv i keramik, ett nedsänkt handfat, kaklad bänkskiva och grönt golv
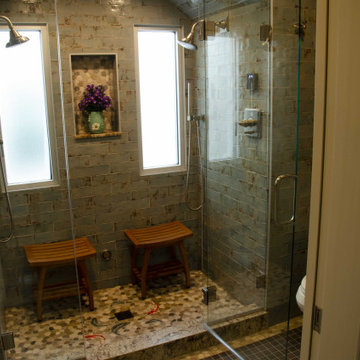
The owners of this classic “old-growth Oak trim-work and arches” 1½ story 2 BR Tudor were looking to increase the size and functionality of their first-floor bath. Their wish list included a walk-in steam shower, tiled floors and walls. They wanted to incorporate those arches where possible – a style echoed throughout the home. They also were looking for a way for someone using a wheelchair to easily access the room.
The project began by taking the former bath down to the studs and removing part of the east wall. Space was created by relocating a portion of a closet in the adjacent bedroom and part of a linen closet located in the hallway. Moving the commode and a new cabinet into the newly created space creates an illusion of a much larger bath and showcases the shower. The linen closet was converted into a shallow medicine cabinet accessed using the existing linen closet door.
The door to the bath itself was enlarged, and a pocket door installed to enhance traffic flow.
The walk-in steam shower uses a large glass door that opens in or out. The steam generator is in the basement below, saving space. The tiled shower floor is crafted with sliced earth pebbles mosaic tiling. Coy fish are incorporated in the design surrounding the drain.
Shower walls and vanity area ceilings are constructed with 3” X 6” Kyle Subway tile in dark green. The light from the two bright windows plays off the surface of the Subway tile is an added feature.
The remaining bath floor is made 2” X 2” ceramic tile, surrounded with more of the pebble tiling found in the shower and trying the two rooms together. The right choice of grout is the final design touch for this beautiful floor.
The new vanity is located where the original tub had been, repeating the arch as a key design feature. The Vanity features a granite countertop and large under-mounted sink with brushed nickel fixtures. The white vanity cabinet features two sets of large drawers.
The untiled walls feature a custom wallpaper of Henri Rousseau’s “The Equatorial Jungle, 1909,” featured in the national gallery of art. https://www.nga.gov/collection/art-object-page.46688.html
The owners are delighted in the results. This is their forever home.
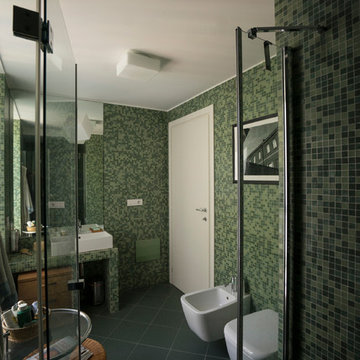
Liadesign
Inspiration för små moderna grönt en-suite badrum, med kaklad bänkskiva, en dusch i en alkov, en toalettstol med separat cisternkåpa, grön kakel, mosaik, gröna väggar, klinkergolv i keramik, släta luckor, skåp i ljust trä, ett avlångt handfat, grönt golv och dusch med gångjärnsdörr
Inspiration för små moderna grönt en-suite badrum, med kaklad bänkskiva, en dusch i en alkov, en toalettstol med separat cisternkåpa, grön kakel, mosaik, gröna väggar, klinkergolv i keramik, släta luckor, skåp i ljust trä, ett avlångt handfat, grönt golv och dusch med gångjärnsdörr
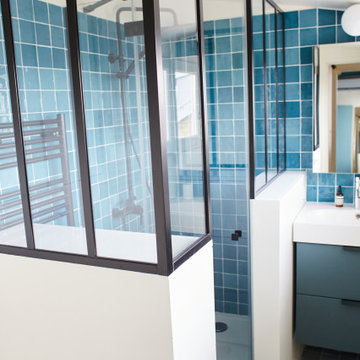
Ce petit écrin de 60m2 a une vue imprenable sur tout Paris. Ce duplex a été remodelé pour accueillir une famille de 3 personnes, avec un salon/cuisine ouvert au RDC et une chambre, puis à l’étage un espace chambre ouvert avec une terrasse où l’on peut voir le soleil se coucher sur les monuments parisiens.
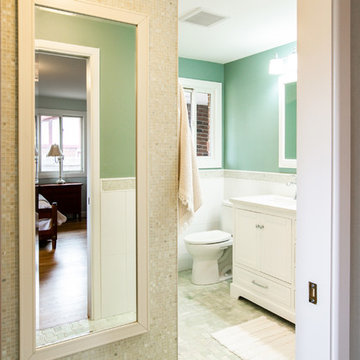
Words cannot describe the level of transformation this beautiful 60’s ranch has undergone. The home was blessed with a ton of natural light, however the sectioned rooms made for large awkward spaces without much functionality. By removing the dividing walls and reworking a few key functioning walls, this home is ready to entertain friends and family for all occasions. The large island has dual ovens for serious bake-off competitions accompanied with an inset induction cooktop equipped with a pop-up ventilation system. Plenty of storage surrounds the cooking stations providing large countertop space and seating nook for two. The beautiful natural quartzite is a show stopper throughout with it’s honed finish and serene blue/green hue providing a touch of color. Mother-of-Pearl backsplash tiles compliment the quartzite countertops and soft linen cabinets. The level of functionality has been elevated by moving the washer & dryer to a newly created closet situated behind the refrigerator and keeps hidden by a ceiling mounted barn-door. The new laundry room and storage closet opposite provide a functional solution for maintaining easy access to both areas without door swings restricting the path to the family room. Full height pantry cabinet make up the rest of the wall providing plenty of storage space and a natural division between casual dining to formal dining. Built-in cabinetry with glass doors provides the opportunity to showcase family dishes and heirlooms accented with in-cabinet lighting. With the wall partitions removed, the dining room easily flows into the rest of the home while maintaining its special moment. A large peninsula divides the kitchen space from the seating room providing plentiful storage including countertop cabinets for hidden storage, a charging nook, and a custom doggy station for the beloved dog with an elevated bowl deck and shallow drawer for leashes and treats! Beautiful large format tiles with a touch of modern flair bring all these spaces together providing a texture and color unlike any other with spots of iridescence, brushed concrete, and hues of blue and green. The original master bath and closet was divided into two parts separated by a hallway and door leading to the outside. This created an itty-bitty bathroom and plenty of untapped floor space with potential! By removing the interior walls and bringing the new bathroom space into the bedroom, we created a functional bathroom and walk-in closet space. By reconfiguration the bathroom layout to accommodate a walk-in shower and dual vanity, we took advantage of every square inch and made it functional and beautiful! A pocket door leads into the bathroom suite and a large full-length mirror on a mosaic accent wall greets you upon entering. To the left is a pocket door leading into the walk-in closet, and to the right is the new master bath. A natural marble floor mosaic in a basket weave pattern is warm to the touch thanks to the heating system underneath. Large format white wall tiles with glass mosaic accent in the shower and continues as a wainscot throughout the bathroom providing a modern touch and compliment the classic marble floor. A crisp white double vanity furniture piece completes the space. The journey of the Yosemite project is one we will never forget. Not only were we given the opportunity to transform this beautiful home into a more functional and beautiful space, we were blessed with such amazing clients who were endlessly appreciative of TVL – and for that we are grateful!
992 foton på en-suite badrum, med grönt golv
9
