2 726 foton på en-suite badrum, med luckor med glaspanel
Sortera efter:
Budget
Sortera efter:Populärt i dag
21 - 40 av 2 726 foton
Artikel 1 av 3
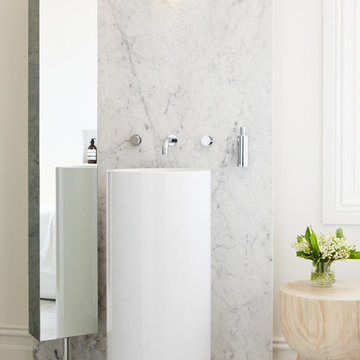
Photography Sean Fennessy
Bild på ett mellanstort funkis en-suite badrum, med ett fristående badkar, grå kakel, marmorkakel, vita väggar, ett konsol handfat, luckor med glaspanel, marmorgolv och vitt golv
Bild på ett mellanstort funkis en-suite badrum, med ett fristående badkar, grå kakel, marmorkakel, vita väggar, ett konsol handfat, luckor med glaspanel, marmorgolv och vitt golv

When Barry Miller of Simply Baths, Inc. first met with these Danbury, CT homeowners, they wanted to transform their 1950s master bathroom into a modern, luxurious space. To achieve the desired result, we eliminated a small linen closet in the hallway. Adding a mere 3 extra square feet of space allowed for a comfortable atmosphere and inspiring features. The new master bath boasts a roomy 6-by-3-foot shower stall with a dual showerhead and four body jets. A glass block window allows natural light into the space, and white pebble glass tiles accent the shower floor. Just an arm's length away, warm towels and a heated tile floor entice the homeowners.
A one-piece clear glass countertop and sink is beautifully accented by lighted candles beneath, and the iridescent black tile on one full wall with coordinating accent strips dramatically contrasts the white wall tile. The contemporary theme offers maximum comfort and functionality. Not only is the new master bath more efficient and luxurious, but visitors tell the homeowners it belongs in a resort.
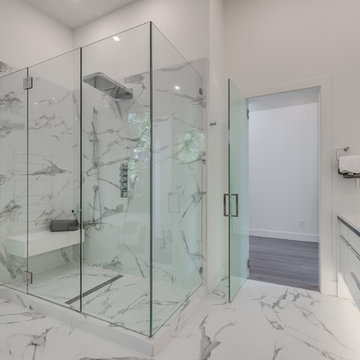
Exempel på ett modernt vit vitt en-suite badrum, med luckor med glaspanel, vita skåp, ett fristående badkar, en öppen dusch, vit kakel, stenkakel, vita väggar, marmorgolv, ett fristående handfat, bänkskiva i kvarts, vitt golv, dusch med gångjärnsdörr och en vägghängd toalettstol
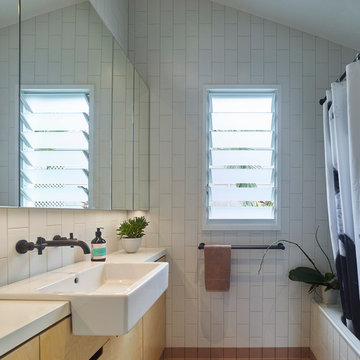
This kids bathroom is a playful bathroom with skirted tiled ceramic tiles and custom plywood cabinetry.
Idéer för att renovera ett litet funkis en-suite badrum, med luckor med glaspanel, en öppen dusch, en toalettstol med hel cisternkåpa, vit kakel, keramikplattor, vita väggar, klinkergolv i keramik, ett väggmonterat handfat, kaklad bänkskiva, brunt golv och med dusch som är öppen
Idéer för att renovera ett litet funkis en-suite badrum, med luckor med glaspanel, en öppen dusch, en toalettstol med hel cisternkåpa, vit kakel, keramikplattor, vita väggar, klinkergolv i keramik, ett väggmonterat handfat, kaklad bänkskiva, brunt golv och med dusch som är öppen
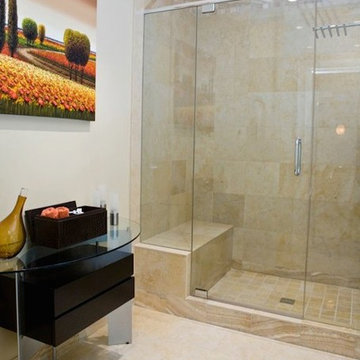
Inspiration för ett stort funkis en-suite badrum, med luckor med glaspanel, skåp i mörkt trä, en dusch i en alkov, beige kakel, stenkakel, vita väggar, klinkergolv i keramik, bänkskiva i glas, beiget golv och dusch med gångjärnsdörr

Edmunds Studios Photography
Haisma Design Co.
Inredning av ett modernt stort en-suite badrum, med luckor med glaspanel, svarta skåp, en jacuzzi, en dubbeldusch, en toalettstol med hel cisternkåpa, svart kakel, stenkakel, beige väggar, klinkergolv i keramik, ett väggmonterat handfat och bänkskiva i glas
Inredning av ett modernt stort en-suite badrum, med luckor med glaspanel, svarta skåp, en jacuzzi, en dubbeldusch, en toalettstol med hel cisternkåpa, svart kakel, stenkakel, beige väggar, klinkergolv i keramik, ett väggmonterat handfat och bänkskiva i glas

Strict and concise design with minimal decor and necessary plumbing set - ideal for a small bathroom.
Speaking of about the color of the decoration, the classical marble fits perfectly with the wood.
A dark floor against the background of light walls creates a sense of the shape of space.
The toilet and sink are wall-hung and are white. This type of plumbing has its advantages; it is visually lighter and does not take up extra space.
Under the sink, you can see a shelf for storing towels. The niche above the built-in toilet is also very advantageous for use due to its compactness. Frameless glass shower doors create a spacious feel.
The spot lighting on the perimeter of the room extends everywhere and creates a soft glow.
Learn more about us - www.archviz-studio.com
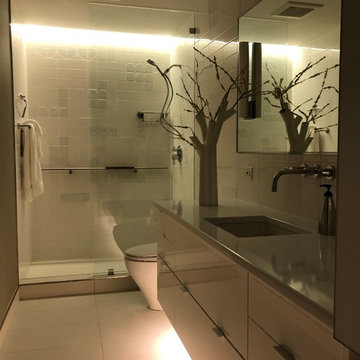
Inspiration för ett litet funkis vit vitt en-suite badrum, med luckor med glaspanel, grå skåp, en öppen dusch, en toalettstol med hel cisternkåpa, vit kakel, keramikplattor, grå väggar, klinkergolv i porslin, ett undermonterad handfat, bänkskiva i kvarts, vitt golv och med dusch som är öppen
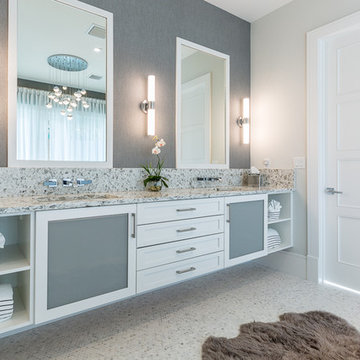
Shelby Halberg Photography
Idéer för stora funkis en-suite badrum, med luckor med glaspanel, vita skåp, ett fristående badkar, en dusch i en alkov, vit kakel, grå väggar, mosaikgolv, ett undermonterad handfat, granitbänkskiva, vitt golv och dusch med skjutdörr
Idéer för stora funkis en-suite badrum, med luckor med glaspanel, vita skåp, ett fristående badkar, en dusch i en alkov, vit kakel, grå väggar, mosaikgolv, ett undermonterad handfat, granitbänkskiva, vitt golv och dusch med skjutdörr
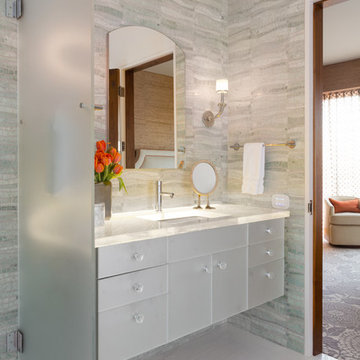
Mosaic wall tile, glass counter with LED embedded lighting. Sconces by Jonathan Browning. Cabinet faced in etched mirror.
Modern inredning av ett mellanstort en-suite badrum, med ett undermonterad handfat, luckor med glaspanel, bänkskiva i glas, ett badkar i en alkov, en hörndusch, grön kakel, mosaik, gröna väggar och mosaikgolv
Modern inredning av ett mellanstort en-suite badrum, med ett undermonterad handfat, luckor med glaspanel, bänkskiva i glas, ett badkar i en alkov, en hörndusch, grön kakel, mosaik, gröna väggar och mosaikgolv

Reforma integral Sube Interiorismo www.subeinteriorismo.com
Fotografía Biderbost Photo
Foto på ett stort vintage brun en-suite badrum, med luckor med glaspanel, vita skåp, en kantlös dusch, en vägghängd toalettstol, beige kakel, keramikplattor, beige väggar, laminatgolv, ett fristående handfat, laminatbänkskiva, beiget golv och dusch med gångjärnsdörr
Foto på ett stort vintage brun en-suite badrum, med luckor med glaspanel, vita skåp, en kantlös dusch, en vägghängd toalettstol, beige kakel, keramikplattor, beige väggar, laminatgolv, ett fristående handfat, laminatbänkskiva, beiget golv och dusch med gångjärnsdörr
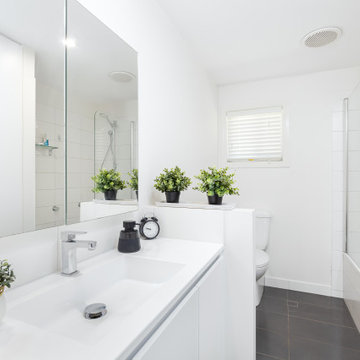
Inspiration för moderna vitt en-suite badrum, med luckor med glaspanel, vita skåp, ett platsbyggt badkar, en dusch/badkar-kombination, en toalettstol med hel cisternkåpa, vit kakel, keramikplattor, vita väggar, klinkergolv i keramik, ett integrerad handfat, bänkskiva i kvartsit, grått golv och dusch med gångjärnsdörr
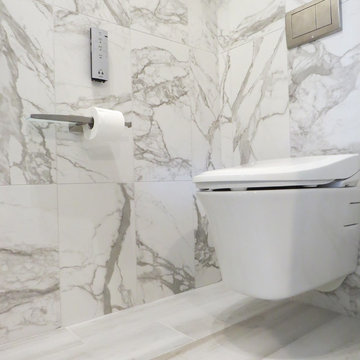
Photos by Robin Amorello, CKD CAPS
Inspiration för ett stort funkis en-suite badrum, med luckor med glaspanel, grå skåp, ett fristående badkar, en kantlös dusch, en vägghängd toalettstol, flerfärgad kakel, porslinskakel, grå väggar, klinkergolv i porslin, ett nedsänkt handfat, bänkskiva i kvarts, flerfärgat golv och dusch med gångjärnsdörr
Inspiration för ett stort funkis en-suite badrum, med luckor med glaspanel, grå skåp, ett fristående badkar, en kantlös dusch, en vägghängd toalettstol, flerfärgad kakel, porslinskakel, grå väggar, klinkergolv i porslin, ett nedsänkt handfat, bänkskiva i kvarts, flerfärgat golv och dusch med gångjärnsdörr
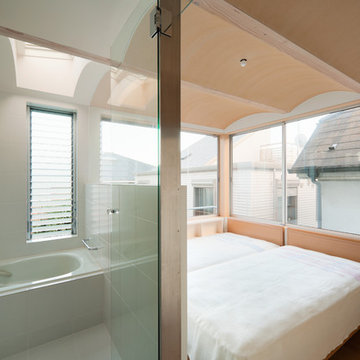
Photo by: Takumi Ota
Inspiration för ett litet skandinaviskt en-suite badrum, med luckor med glaspanel, ett platsbyggt badkar, våtrum, vit kakel, keramikplattor, klinkergolv i keramik, vitt golv och med dusch som är öppen
Inspiration för ett litet skandinaviskt en-suite badrum, med luckor med glaspanel, ett platsbyggt badkar, våtrum, vit kakel, keramikplattor, klinkergolv i keramik, vitt golv och med dusch som är öppen

Inspiration för ett stort vintage vit vitt en-suite badrum, med luckor med glaspanel, bruna skåp, ett badkar med tassar, en dusch i en alkov, en toalettstol med hel cisternkåpa, vit kakel, keramikplattor, beige väggar, klinkergolv i porslin, ett undermonterad handfat, marmorbänkskiva, vitt golv och dusch med gångjärnsdörr

We love this master bath featuring double hammered mirror sinks, and a custom tile shower ???
.
.
#payneandpayne #homebuilder #homedecor #homedesign #custombuild #masterbathroom
#luxurybathrooms #hammeredmirror #ohiohomebuilders #ohiocustomhomes #dreamhome #nahb #buildersofinsta #showerbench #clevelandbuilders #richfieldohio #AtHomeCLE
.? @paulceroky
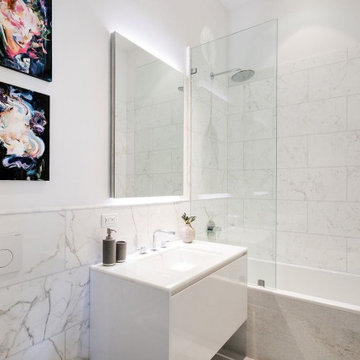
Idéer för mellanstora funkis vitt en-suite badrum, med luckor med glaspanel, vita skåp, vit kakel, marmorkakel, vita väggar, marmorgolv och marmorbänkskiva
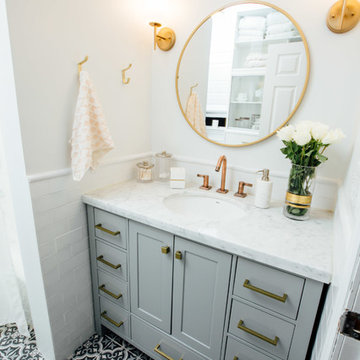
Bild på ett litet funkis en-suite badrum, med luckor med glaspanel, vita skåp, en dusch/badkar-kombination, en toalettstol med hel cisternkåpa, vit kakel, keramikplattor, vita väggar, mosaikgolv, ett nedsänkt handfat, bänkskiva i kvartsit, blått golv och dusch med duschdraperi
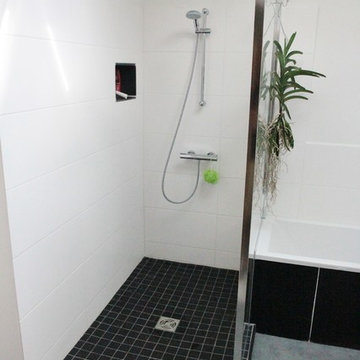
après
Idéer för ett litet modernt en-suite badrum, med luckor med glaspanel, ett platsbyggt badkar, en hörndusch, vit kakel och vita väggar
Idéer för ett litet modernt en-suite badrum, med luckor med glaspanel, ett platsbyggt badkar, en hörndusch, vit kakel och vita väggar
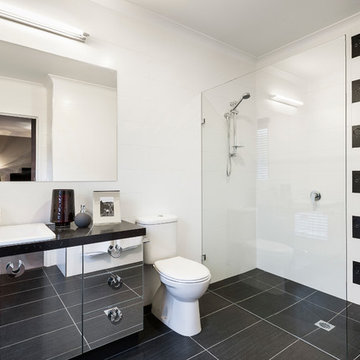
The designing of the new Display Home, to be built at 48 Langdon Drive at Mernda Villages, Mernda has given Davis Sanders Homes the opportunity to showcase our custom design capabilities and demonstrate how some of the challenges of a small sloping site can be addressed economically, without compromising the floorplan.
This 448m2 block, with its 1.4 metres of fall across the block, required a Display Home that could be reproduced by clients on their own sloping site. For that reason the home was designed in three separate sections so that each section could be moved up or down as the slope of the block required.
This eye catching home with retro styling certainly gets your attention. With a colour scheme of brilliant red, shining black, vivid orange, charcoal and white, the homes vibrant palate certainly gets your attention as soon as you walk through the front door. The orange striated angled wall of the entry foyer gives you a hint of things to come without being over powering.
The formal living room is located off the entry foyer and addresses a private court yard via French doors to the front of the home. Moving through the home, the central passageway directs you past 4 excellent sized bedrooms, main with walk through robe and ensuite, main bathroom and separate powder room. These bathrooms with their sticking colour schemes and textured high gloss tiles create outstanding points of interest within the home. A central stair case takes you up to the family room, meals area and kitchen which all open out to the undercover outdoor alfresco. The home has an abundance of light and open feel as all these areas address the garden and alfresco. The meals area and alfresco have a vaulted ceiling which not only adds interest and creates a feeling of space it also adds light and warm to this north facing aspect of the home. The kitchen combines vivid red 2pak overhead cupboards with a shiny black and red glass tiled splash back and stone benchtop in white all flanked by a feature wall to the laundry and walk in pantry.
Davis Sanders Homes
2 726 foton på en-suite badrum, med luckor med glaspanel
2
