25 370 foton på en-suite badrum, med marmorkakel
Sortera efter:
Budget
Sortera efter:Populärt i dag
141 - 160 av 25 370 foton
Artikel 1 av 3
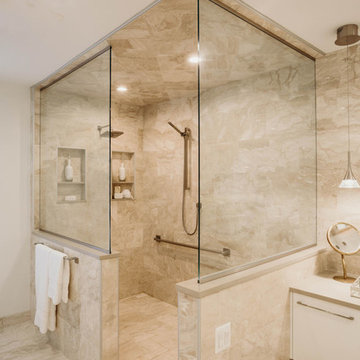
Staying within the footprint of the room and moving walls to open the floor plan created a roomy uncluttered feel, which opened directly off of the master bedroom. Granting access to two separate his and hers closets, the entryway allows for a gracious amount of tall utility storage and an enclosed Asko stacked washer and dryer for everyday use. A gorgeous wall hung vanity with dual sinks and waterfall Caesarstone Mitered 2 1/4″ square edge countertop adds to the modern feel and drama that the homeowners were hoping for.
As if that weren’t storage enough, the custom shallow wall cabinetry and mirrors above offer over ten feet of storage! A 90-degree turn and lowered seating area create an intimate space with a backlit mirror for personal styling. The room is finished with Honed Diana Royal Marble on all of the heated floors and matching polished marble on the walls. Satin finish Delta faucets and personal shower system fit the modern design perfectly. This serene new master bathroom is the perfect place to start or finish the day, enjoy the task of laundry or simply sit and meditate! Alicia Gbur Photography

Tina Kuhlmann - Primrose Designs
Location: Rancho Santa Fe, CA, USA
Luxurious French inspired master bedroom nestled in Rancho Santa Fe with intricate details and a soft yet sophisticated palette. Photographed by John Lennon Photography https://www.primrosedi.com

Our clients called us wanting to not only update their master bathroom but to specifically make it more functional. She had just had knee surgery, so taking a shower wasn’t easy. They wanted to remove the tub and enlarge the shower, as much as possible, and add a bench. She really wanted a seated makeup vanity area, too. They wanted to replace all vanity cabinets making them one height, and possibly add tower storage. With the current layout, they felt that there were too many doors, so we discussed possibly using a barn door to the bedroom.
We removed the large oval bathtub and expanded the shower, with an added bench. She got her seated makeup vanity and it’s placed between the shower and the window, right where she wanted it by the natural light. A tilting oval mirror sits above the makeup vanity flanked with Pottery Barn “Hayden” brushed nickel vanity lights. A lit swing arm makeup mirror was installed, making for a perfect makeup vanity! New taller Shiloh “Eclipse” bathroom cabinets painted in Polar with Slate highlights were installed (all at one height), with Kohler “Caxton” square double sinks. Two large beautiful mirrors are hung above each sink, again, flanked with Pottery Barn “Hayden” brushed nickel vanity lights on either side. Beautiful Quartzmasters Polished Calacutta Borghini countertops were installed on both vanities, as well as the shower bench top and shower wall cap.
Carrara Valentino basketweave mosaic marble tiles was installed on the shower floor and the back of the niches, while Heirloom Clay 3x9 tile was installed on the shower walls. A Delta Shower System was installed with both a hand held shower and a rainshower. The linen closet that used to have a standard door opening into the middle of the bathroom is now storage cabinets, with the classic Restoration Hardware “Campaign” pulls on the drawers and doors. A beautiful Birch forest gray 6”x 36” floor tile, laid in a random offset pattern was installed for an updated look on the floor. New glass paneled doors were installed to the closet and the water closet, matching the barn door. A gorgeous Shades of Light 20” “Pyramid Crystals” chandelier was hung in the center of the bathroom to top it all off!
The bedroom was painted a soothing Magnetic Gray and a classic updated Capital Lighting “Harlow” Chandelier was hung for an updated look.
We were able to meet all of our clients needs by removing the tub, enlarging the shower, installing the seated makeup vanity, by the natural light, right were she wanted it and by installing a beautiful barn door between the bathroom from the bedroom! Not only is it beautiful, but it’s more functional for them now and they love it!
Design/Remodel by Hatfield Builders & Remodelers | Photography by Versatile Imaging

Inspiration för ett stort vintage en-suite badrum, med grå skåp, ett fristående badkar, grå kakel, grått golv, skåp i shakerstil, en hörndusch, marmorkakel, gröna väggar, marmorgolv, bänkskiva i kvarts och dusch med gångjärnsdörr

All-white modern master bathroom suite.
Inredning av ett retro stort vit vitt en-suite badrum, med skåp i mörkt trä, ett fristående badkar, vita väggar, klinkergolv i keramik, bänkskiva i kvarts, vitt golv, en dusch i en alkov, flerfärgad kakel, ett undermonterad handfat och marmorkakel
Inredning av ett retro stort vit vitt en-suite badrum, med skåp i mörkt trä, ett fristående badkar, vita väggar, klinkergolv i keramik, bänkskiva i kvarts, vitt golv, en dusch i en alkov, flerfärgad kakel, ett undermonterad handfat och marmorkakel

The bath features calacatta gold marble on the floors, walls, and tops. The decorative marble inlay on the floor and decorative tile design behind mirrors are aesthetically pleasing.
Each vanity is adorned with lighted mirrors and the added tile backsplash.

www.yiannisphotography.com/
Idéer för ett mellanstort klassiskt vit en-suite badrum, med släta luckor, grå skåp, ett undermonterat badkar, en dubbeldusch, en toalettstol med separat cisternkåpa, grå kakel, marmorkakel, grå väggar, klinkergolv i porslin, ett undermonterad handfat, marmorbänkskiva, beiget golv och dusch med gångjärnsdörr
Idéer för ett mellanstort klassiskt vit en-suite badrum, med släta luckor, grå skåp, ett undermonterat badkar, en dubbeldusch, en toalettstol med separat cisternkåpa, grå kakel, marmorkakel, grå väggar, klinkergolv i porslin, ett undermonterad handfat, marmorbänkskiva, beiget golv och dusch med gångjärnsdörr
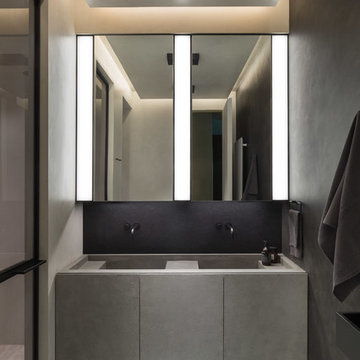
Architects Krauze Alexander, Krauze Anna
Exempel på ett mellanstort modernt grå grått en-suite badrum, med släta luckor, grå skåp, våtrum, en vägghängd toalettstol, marmorkakel, svarta väggar, betonggolv, ett integrerad handfat, bänkskiva i betong, blått golv och dusch med gångjärnsdörr
Exempel på ett mellanstort modernt grå grått en-suite badrum, med släta luckor, grå skåp, våtrum, en vägghängd toalettstol, marmorkakel, svarta väggar, betonggolv, ett integrerad handfat, bänkskiva i betong, blått golv och dusch med gångjärnsdörr
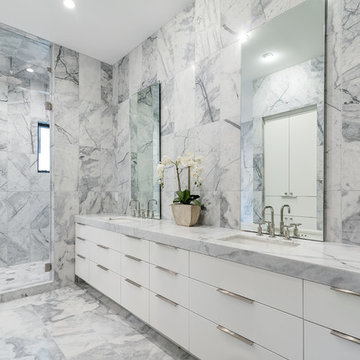
Modern inredning av ett mellanstort grå grått en-suite badrum, med släta luckor, vita skåp, en hörndusch, grå kakel, marmorkakel, grå väggar, marmorgolv, ett undermonterad handfat, marmorbänkskiva, grått golv och dusch med gångjärnsdörr

The layout of the master bathroom was created to be perfectly symmetrical which allowed us to incorporate his and hers areas within the same space. The bathtub crates a focal point seen from the hallway through custom designed louvered double door and the shower seen through the glass towards the back of the bathroom enhances the size of the space. Wet areas of the floor are finished in honed marble tiles and the entire floor was treated with any slip solution to ensure safety of the homeowners. The white marble background give the bathroom a light and feminine backdrop for the contrasting dark millwork adding energy to the space and giving it a complimentary masculine presence.
Storage is maximized by incorporating the two tall wood towers on either side of each vanity – it provides ample space needed in the bathroom and it is only 12” deep which allows you to find things easier that in traditional 24” deep cabinetry. Manmade quartz countertops are a functional and smart choice for white counters, especially on the make-up vanity. Vanities are cantilevered over the floor finished in natural white marble with soft organic pattern allow for full appreciation of the beauty of nature.
This home has a lot of inside/outside references, and even in this bathroom, the large window located inside the steam shower uses electrochromic glass (“smart” glass) which changes from clear to opaque at the push of a button. It is a simple, convenient, and totally functional solution in a bathroom.
The center of this bathroom is a freestanding tub identifying his and hers side and it is set in front of full height clear glass shower enclosure allowing the beauty of stone to continue uninterrupted onto the shower walls.
Photography: Craig Denis
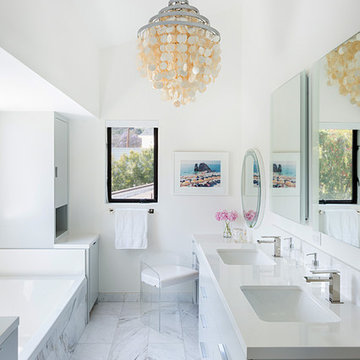
Inredning av ett modernt mellanstort vit vitt en-suite badrum, med släta luckor, grå skåp, vit kakel, marmorkakel, bänkskiva i kvarts, ett badkar i en alkov, vita väggar, marmorgolv, ett undermonterad handfat och vitt golv

Idéer för mellanstora vintage beige en-suite badrum, med gröna skåp, en hörndusch, en toalettstol med hel cisternkåpa, beige kakel, marmorkakel, grå väggar, klinkergolv i porslin, ett undermonterad handfat, bänkskiva i kvarts, beiget golv, dusch med gångjärnsdörr och luckor med infälld panel
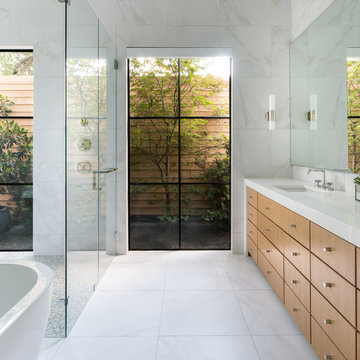
Inredning av ett modernt stort vit vitt en-suite badrum, med släta luckor, skåp i mellenmörkt trä, ett fristående badkar, en kantlös dusch, vit kakel, vita väggar, ett undermonterad handfat, vitt golv, dusch med gångjärnsdörr, marmorkakel, marmorgolv och bänkskiva i akrylsten
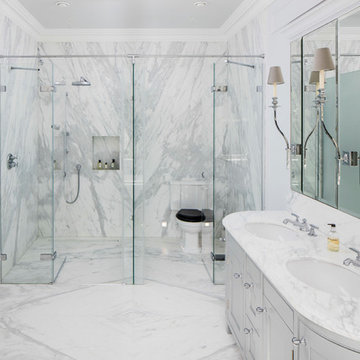
Idéer för vintage vitt en-suite badrum, med en kantlös dusch, vita väggar, marmorgolv, ett undermonterad handfat, dusch med gångjärnsdörr, luckor med profilerade fronter, grå skåp, vit kakel, marmorkakel, marmorbänkskiva och vitt golv
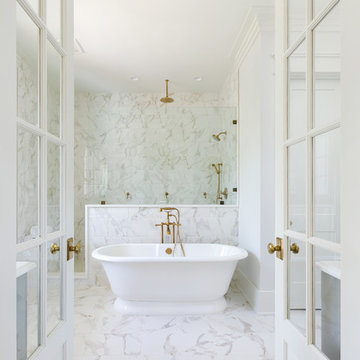
Patrick Brickman
Inspiration för stora lantliga vitt en-suite badrum, med ett fristående badkar, med dusch som är öppen, luckor med infälld panel, grå skåp, en öppen dusch, grå kakel, vit kakel, marmorkakel, marmorbänkskiva, ett undermonterad handfat, vita väggar, marmorgolv och vitt golv
Inspiration för stora lantliga vitt en-suite badrum, med ett fristående badkar, med dusch som är öppen, luckor med infälld panel, grå skåp, en öppen dusch, grå kakel, vit kakel, marmorkakel, marmorbänkskiva, ett undermonterad handfat, vita väggar, marmorgolv och vitt golv
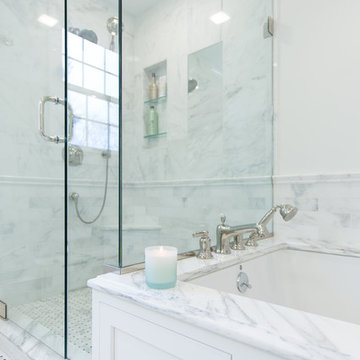
Matt Francis Photos
Klassisk inredning av ett mellanstort vit vitt en-suite badrum, med skåp i shakerstil, vita skåp, ett undermonterat badkar, en hörndusch, en toalettstol med separat cisternkåpa, vit kakel, marmorkakel, grå väggar, marmorgolv, ett undermonterad handfat, marmorbänkskiva, vitt golv och dusch med gångjärnsdörr
Klassisk inredning av ett mellanstort vit vitt en-suite badrum, med skåp i shakerstil, vita skåp, ett undermonterat badkar, en hörndusch, en toalettstol med separat cisternkåpa, vit kakel, marmorkakel, grå väggar, marmorgolv, ett undermonterad handfat, marmorbänkskiva, vitt golv och dusch med gångjärnsdörr

Idéer för ett mellanstort modernt en-suite badrum, med en hörndusch, grå kakel, vit kakel, marmorkakel, grå väggar, marmorgolv, vitt golv och dusch med gångjärnsdörr

PICKET- Bianco Dolomite Wall Tile
LYRA- Bianco Dolomite Floor Tile
Idéer för ett stort modernt en-suite badrum, med släta luckor, bruna skåp, ett fristående badkar, en dusch/badkar-kombination, en vägghängd toalettstol, vit kakel, marmorkakel, vita väggar, marmorgolv, ett integrerad handfat, vitt golv och med dusch som är öppen
Idéer för ett stort modernt en-suite badrum, med släta luckor, bruna skåp, ett fristående badkar, en dusch/badkar-kombination, en vägghängd toalettstol, vit kakel, marmorkakel, vita väggar, marmorgolv, ett integrerad handfat, vitt golv och med dusch som är öppen

Custom master bathroom with large open shower and free standing concrete bathtub, vanity and dual sink areas.
Shower: Custom designed multi-use shower, beautiful marble tile design in quilted patterns as a nod to the farmhouse era. Custom built industrial metal and glass panel. Shower drying area with direct pass though to master closet.
Vanity and dual sink areas: Custom designed modified shaker cabinetry with subtle beveled edges in a beautiful subtle grey/beige paint color, Quartz counter tops with waterfall edge. Custom designed marble back splashes match the shower design, and acrylic hardware add a bit of bling. Beautiful farmhouse themed mirrors and eclectic lighting.
Flooring: Under-flooring temperature control for both heating and cooling, connected through WiFi to weather service. Flooring is beautiful porcelain tiles in wood grain finish.
For more photos of this project visit our website: https://wendyobrienid.com.

Luxury master ensuite bathroom with built in wood cabinets.
Foto på ett stort retro beige en-suite badrum, med släta luckor, bruna skåp, ett platsbyggt badkar, marmorkakel, beige väggar, marmorbänkskiva, ett undermonterad handfat och beiget golv
Foto på ett stort retro beige en-suite badrum, med släta luckor, bruna skåp, ett platsbyggt badkar, marmorkakel, beige väggar, marmorbänkskiva, ett undermonterad handfat och beiget golv
25 370 foton på en-suite badrum, med marmorkakel
8
