10 759 foton på en-suite badrum, med svart golv
Sortera efter:
Budget
Sortera efter:Populärt i dag
161 - 180 av 10 759 foton
Artikel 1 av 3
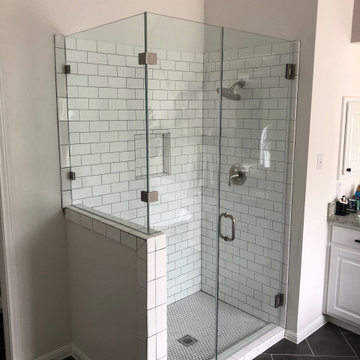
Arrow Glass and Mirror is an industry leader providing custom glass shower doors and enclosures for homeowners and contractors in Central Texas. We offer a wide variety of glass and hardware options allowing you to design the custom glass shower enclosure that fits your bathroom perfectly. Whatever your vision, our residential team has the expertise to guide you in the selection of glass and hardware that will work best for your shower project.
For more information on ordering a custom glass shower enclosure contact Arrow Glass and Mirror's Residential Team today at 512-339-4888.
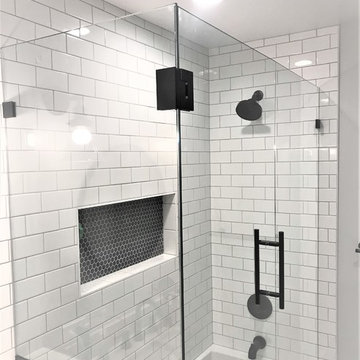
Before and After of another completed project!
A modern guest bathroom remodel in Sammamish, 4 weeks start to finish and the results are stunning! We are ready to hop into the master bathroom in this home and make it unique and fabulous as well!
Custom frame-less shower door will be installed on Friday for this current bathroom, follow us for updates, tips and great design ideas Yay!
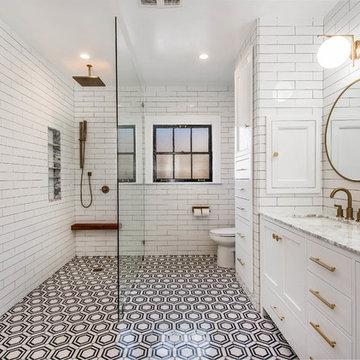
Complete master bath remodel included pushing 2 walls out several feet in each direction to create a longer a wider bathroom . Lowered floor in shower area to create a walk in shower with no Dam .
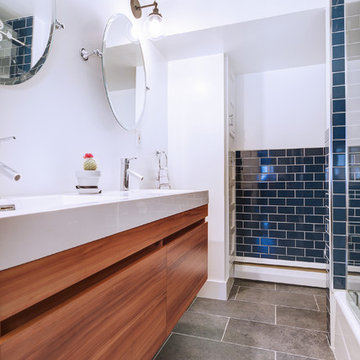
Sometimes its the contrast that makes the room, like here where we paid the sharp angles of the counter with the soft curves of the adjustable mirrors.

Exempel på ett stort industriellt grå grått en-suite badrum, med våtrum, porslinskakel, svarta väggar, klinkergolv i keramik, marmorbänkskiva, svart golv, dusch med gångjärnsdörr, släta luckor, skåp i mörkt trä, vit kakel och ett undermonterad handfat
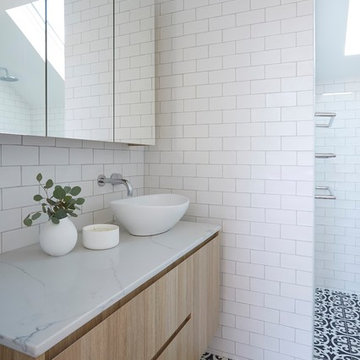
Idéer för ett mellanstort modernt vit en-suite badrum, med möbel-liknande, beige skåp, en öppen dusch, en vägghängd toalettstol, vit kakel, keramikplattor, vita väggar, klinkergolv i keramik, ett väggmonterat handfat, bänkskiva i kvarts, svart golv och med dusch som är öppen

Mater bathroom complete high-end renovation by Americcan Home Improvement, Inc.
Idéer för ett stort modernt svart en-suite badrum, med luckor med upphöjd panel, skåp i ljust trä, ett fristående badkar, en hörndusch, vit kakel, vita väggar, marmorgolv, ett integrerad handfat, marmorbänkskiva, svart golv och dusch med gångjärnsdörr
Idéer för ett stort modernt svart en-suite badrum, med luckor med upphöjd panel, skåp i ljust trä, ett fristående badkar, en hörndusch, vit kakel, vita väggar, marmorgolv, ett integrerad handfat, marmorbänkskiva, svart golv och dusch med gångjärnsdörr
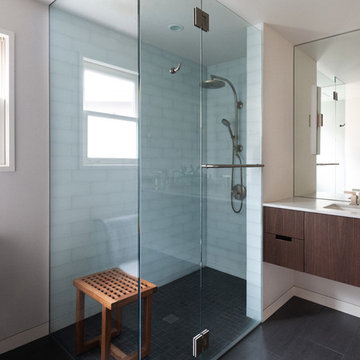
New glass enclosed shower in this existing bathroom allowed the small space to feel very open and still provide for a nice clean enclosure for the shower zone.

Idéer för mellanstora lantliga vitt en-suite badrum, med skåp i shakerstil, skåp i mellenmörkt trä, en hörndusch, marmorkakel, vita väggar, skiffergolv, svart golv och med dusch som är öppen
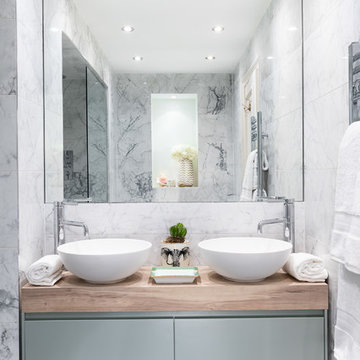
An Interior Design project for a magnificent property with sweeping 180 degree views over Hyde Park, fully renovating 2 bathrooms and a powder room. By completely redesigning the spaces with high cosmetic enhancements, we created a master ensuite, bathroom and powder room offering the ultimate luxury experience.
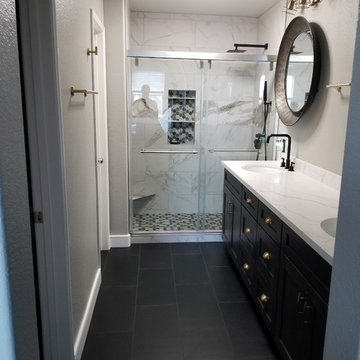
Complete Bathroom Remodel
Modern inredning av ett mellanstort vit vitt en-suite badrum, med skåp i shakerstil, skåp i mörkt trä, en öppen dusch, en toalettstol med separat cisternkåpa, grå väggar, klinkergolv i porslin, bänkskiva i kvartsit, svart golv och dusch med skjutdörr
Modern inredning av ett mellanstort vit vitt en-suite badrum, med skåp i shakerstil, skåp i mörkt trä, en öppen dusch, en toalettstol med separat cisternkåpa, grå väggar, klinkergolv i porslin, bänkskiva i kvartsit, svart golv och dusch med skjutdörr

Sanjay Jani
Bild på ett mellanstort funkis svart svart en-suite badrum, med släta luckor, skåp i ljust trä, ett platsbyggt badkar, en dusch i en alkov, en toalettstol med hel cisternkåpa, svart och vit kakel, keramikplattor, vita väggar, klinkergolv i keramik, ett fristående handfat, granitbänkskiva, svart golv och med dusch som är öppen
Bild på ett mellanstort funkis svart svart en-suite badrum, med släta luckor, skåp i ljust trä, ett platsbyggt badkar, en dusch i en alkov, en toalettstol med hel cisternkåpa, svart och vit kakel, keramikplattor, vita väggar, klinkergolv i keramik, ett fristående handfat, granitbänkskiva, svart golv och med dusch som är öppen
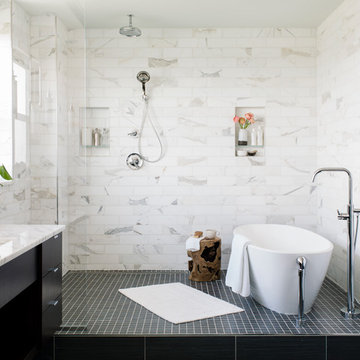
Helen Norman
Inspiration för mellanstora moderna vitt en-suite badrum, med släta luckor, en kantlös dusch, vit kakel, marmorkakel, vita väggar, klinkergolv i porslin, ett undermonterad handfat, marmorbänkskiva, svart golv, med dusch som är öppen, svarta skåp och ett fristående badkar
Inspiration för mellanstora moderna vitt en-suite badrum, med släta luckor, en kantlös dusch, vit kakel, marmorkakel, vita väggar, klinkergolv i porslin, ett undermonterad handfat, marmorbänkskiva, svart golv, med dusch som är öppen, svarta skåp och ett fristående badkar
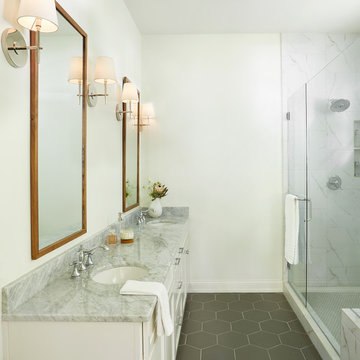
Gieves Anderson Photography
Inspiration för stora 50 tals grått en-suite badrum, med vita skåp, vit kakel, keramikplattor, vita väggar, klinkergolv i keramik, ett undermonterad handfat, svart golv och dusch med gångjärnsdörr
Inspiration för stora 50 tals grått en-suite badrum, med vita skåp, vit kakel, keramikplattor, vita väggar, klinkergolv i keramik, ett undermonterad handfat, svart golv och dusch med gångjärnsdörr

In this bathroom, the client wanted the contrast of the white subway tile and the black hexagon tile. We tiled up the walls and ceiling to create a wet room feeling.
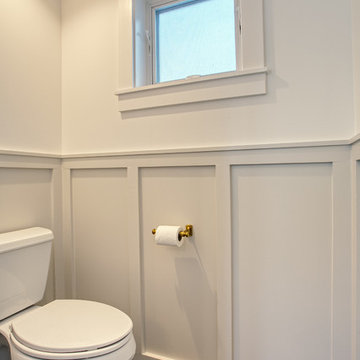
Kaplan Architects, AIA
Location: Oakland, CA, USA
We were asked by the client to design an addition to their existing two story Cape Cod style house. The existing house had two bedrooms with one bath on the second level. They wanted to create an in-law type space for aging parents that would be easily accessible from the main level of the house. We looked at various ways to develop the extra space they wanted, including a separate detached in-law unit. They went with a scheme that has the new space attached to the back of the house. During the planning stage, they also decided to add a second level over the new addition which converted one of the existing bedrooms into a master bedroom suite. The final scheme has a new in-law suite at the ground level and a master bedroom, bath, walk-in closet, and bonus craft room on the second level.
We designed the addition to look like it was part of the original house construction and detailed the interior and exterior with that approach in mind.
Mitch Shenker Photography

After! The newly renovated bathroom features a totally open space with a frameless shower enclosure, white furniture style vanity, soft grey beadboard wainscotting, white woodwork, black porcelain tile flooring and a soft gray wall color. Note the newly constructed custom storage reflected in the mirror. The open shelving has a metallic patterned modern damask wall covering.
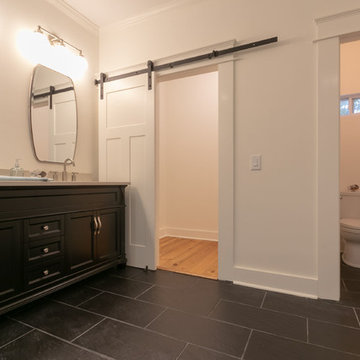
Idéer för mellanstora lantliga beige en-suite badrum, med möbel-liknande, svarta skåp, ett fristående badkar, en dusch i en alkov, vit kakel, tunnelbanekakel, vita väggar, ett undermonterad handfat, svart golv och dusch med gångjärnsdörr
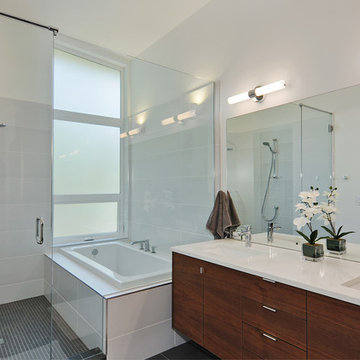
Master Bathroom with Modern Kovaks Light Fixtures. Custom Cabinetry with Quartz Counters. Giant Shower with two shower heads and soaking tub
Idéer för stora 60 tals vitt en-suite badrum, med släta luckor, skåp i mellenmörkt trä, ett platsbyggt badkar, keramikplattor, vita väggar, klinkergolv i keramik, ett undermonterad handfat, bänkskiva i kvarts, svart golv, dusch med gångjärnsdörr, våtrum och grå kakel
Idéer för stora 60 tals vitt en-suite badrum, med släta luckor, skåp i mellenmörkt trä, ett platsbyggt badkar, keramikplattor, vita väggar, klinkergolv i keramik, ett undermonterad handfat, bänkskiva i kvarts, svart golv, dusch med gångjärnsdörr, våtrum och grå kakel
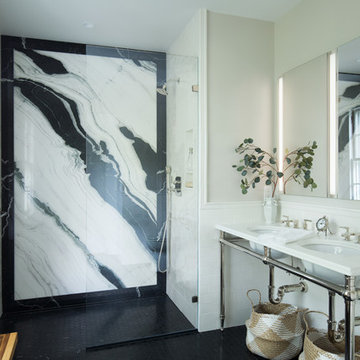
Photo by Lara Kimmerer Photography
The single, full slab of Bianco Lasa Macchia Vecchia marble is framed by Nero Marquina and provides a dramatic backdrop to this curbless shower. A double console vanity is open for aging in place, and the built-in vanity lights give sufficient light at the vanity as well.
10 759 foton på en-suite badrum, med svart golv
9
