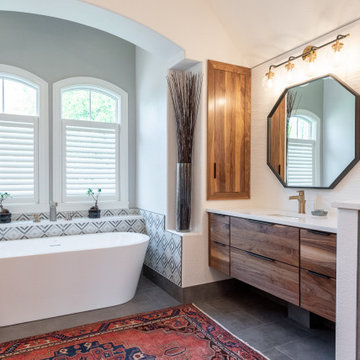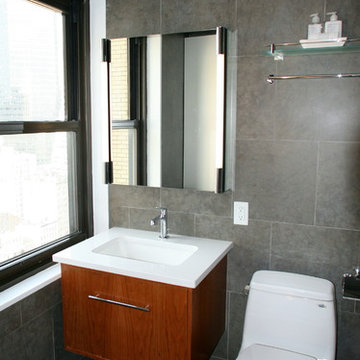12 768 foton på en-suite badrum
Sortera efter:
Budget
Sortera efter:Populärt i dag
161 - 180 av 12 768 foton
Artikel 1 av 3

This is a colonial revival home where we added a substantial addition and remodeled most of the existing spaces. The kitchen was enlarged and opens into a new screen porch and back yard. This master bathroom is within the new addition.

Idéer för stora funkis grått en-suite badrum, med skåp i ljust trä, släta luckor, ett fristående badkar, en kantlös dusch, rosa kakel, keramikplattor, vita väggar, terrazzogolv, ett fristående handfat, marmorbänkskiva, grått golv och med dusch som är öppen

Idéer för stora vitt en-suite badrum, med skåp i mellenmörkt trä, ett badkar med tassar, en dubbeldusch, en bidé, grå kakel, marmorkakel, grå väggar, marmorgolv, ett undermonterad handfat, bänkskiva i kvartsit, vitt golv och dusch med gångjärnsdörr

Bild på ett mellanstort funkis vit vitt en-suite badrum, med släta luckor, skåp i mellenmörkt trä, ett fristående badkar, vit kakel, porslinskakel, vita väggar, klinkergolv i keramik, ett undermonterad handfat, bänkskiva i kvarts och grått golv

This gorgeous yet compact master bathroom and perfect for a family or couple. The space is efficient and calming, perfect for a relaxing bath. The seamless shower fits perfectly into the style of the space, and with a hidden Infinity Drain, it feels like you are not even in a shower.

Modern inredning av ett grå grått en-suite badrum, med släta luckor, skåp i mellenmörkt trä, vita väggar, ett fristående handfat och svart golv

We designed this bathroom to be clean, simple and modern with the use of the white subway tiles. The rustic aesthetic was achieved through the use of black metal finishes.

This master bath was designed to modernize a 90's house. The client's wanted clean, fresh and simple. We designed a custom vanity to maximize storage and installed RH medicine cabinets. The clients did not want to break the bank on this renovation so we maximized the look with a marble inlay in the floor, pattern details on the shower walls and a gorgeous window treatment.

Inredning av ett modernt stort vit vitt en-suite badrum, med luckor med infälld panel, skåp i ljust trä, ett fristående badkar, en dubbeldusch, grå kakel, keramikplattor, grå väggar, klinkergolv i keramik, ett fristående handfat, bänkskiva i kvarts, grått golv och dusch med gångjärnsdörr

Industriell inredning av ett litet en-suite badrum, med en dusch/badkar-kombination, ljust trägolv, träbänkskiva och dusch med duschdraperi

Inredning av ett klassiskt stort vit vitt en-suite badrum, med luckor med upphöjd panel, blå skåp, ett fristående badkar, en hörndusch, en toalettstol med separat cisternkåpa, vit kakel, porslinskakel, beige väggar, klinkergolv i porslin, ett undermonterad handfat, bänkskiva i kvarts, grått golv och dusch med gångjärnsdörr

Master Ensuite
Inspiration för ett stort funkis grå grått en-suite badrum, med släta luckor, svarta skåp, ett fristående badkar, svart och vit kakel, stenhäll, vita väggar, ett fristående handfat, grått golv, en öppen dusch, klinkergolv i porslin, bänkskiva i akrylsten och med dusch som är öppen
Inspiration för ett stort funkis grå grått en-suite badrum, med släta luckor, svarta skåp, ett fristående badkar, svart och vit kakel, stenhäll, vita väggar, ett fristående handfat, grått golv, en öppen dusch, klinkergolv i porslin, bänkskiva i akrylsten och med dusch som är öppen

The family living in this shingled roofed home on the Peninsula loves color and pattern. At the heart of the two-story house, we created a library with high gloss lapis blue walls. The tête-à-tête provides an inviting place for the couple to read while their children play games at the antique card table. As a counterpoint, the open planned family, dining room, and kitchen have white walls. We selected a deep aubergine for the kitchen cabinetry. In the tranquil master suite, we layered celadon and sky blue while the daughters' room features pink, purple, and citrine.

Idéer för mellanstora funkis vitt en-suite badrum, med släta luckor, bruna skåp, ett fristående badkar, våtrum, en toalettstol med hel cisternkåpa, beige kakel, mosaik, beige väggar, klinkergolv i porslin, bänkskiva i kvarts, grått golv och dusch med gångjärnsdörr

New Craftsman style home, approx 3200sf on 60' wide lot. Views from the street, highlighting front porch, large overhangs, Craftsman detailing. Photos by Robert McKendrick Photography.

973-857-1561
LM Interior Design
LM Masiello, CKBD, CAPS
lm@lminteriordesignllc.com
https://www.lminteriordesignllc.com/

This stunning Gainesville bathroom design is a spa style retreat with a large vanity, freestanding tub, and spacious open shower. The Shiloh Cabinetry vanity with a Windsor door style in a Stonehenge finish on Alder gives the space a warm, luxurious feel, accessorized with Top Knobs honey bronze finish hardware. The large L-shaped vanity space has ample storage including tower cabinets with a make up vanity in the center. Large beveled framed mirrors to match the vanity fit neatly between each tower cabinet and Savoy House light fixtures are a practical addition that also enhances the style of the space. An engineered quartz countertop, plus Kohler Archer sinks and Kohler Purist faucets complete the vanity area. A gorgeous Strom freestanding tub add an architectural appeal to the room, paired with a Kohler bath faucet, and set against the backdrop of a Stone Impressions Lotus Shadow Thassos Marble tiled accent wall with a chandelier overhead. Adjacent to the tub is the spacious open shower style featuring Soci 3x12 textured white tile, gold finish Kohler showerheads, and recessed storage niches. A large, arched window offers natural light to the space, and towel hooks plus a radiator towel warmer sit just outside the shower. Happy Floors Northwind white 6 x 36 wood look porcelain floor tile in a herringbone pattern complete the look of this space.

Transitional bathroom vanity with polished grey quartz countertop, dark blue cabinets with black hardware, Moen Doux faucets in black, Ann Sacks Savoy backsplash tile in cottonwood, 8"x8" patterned tile floor, and chic oval black framed mirrors by Paris Mirrors. Rain-textured glass shower wall, and a deep tray ceiling with a skylight.

double sink in Master Bath
Inredning av ett industriellt stort svart svart en-suite badrum, med släta luckor, grå skåp, våtrum, grå kakel, porslinskakel, grå väggar, betonggolv, ett fristående handfat, granitbänkskiva, grått golv och med dusch som är öppen
Inredning av ett industriellt stort svart svart en-suite badrum, med släta luckor, grå skåp, våtrum, grå kakel, porslinskakel, grå väggar, betonggolv, ett fristående handfat, granitbänkskiva, grått golv och med dusch som är öppen

What started as a kitchen and two-bathroom remodel evolved into a full home renovation plus conversion of the downstairs unfinished basement into a permitted first story addition, complete with family room, guest suite, mudroom, and a new front entrance. We married the midcentury modern architecture with vintage, eclectic details and thoughtful materials.
12 768 foton på en-suite badrum
9
