3 358 foton på en-suite badrum
Sortera efter:
Budget
Sortera efter:Populärt i dag
121 - 140 av 3 358 foton
Artikel 1 av 3

THE PROBLEM
Our client had recently purchased a beautiful home on the Merrimack River with breathtaking views. Unfortunately the views did not extend to the primary bedroom which was on the front of the house. In addition, the second floor did not offer a secondary bathroom for guests or other family members.
THE SOLUTION
Relocating the primary bedroom with en suite bath to the front of the home introduced complex framing requirements, however we were able to devise a plan that met all the requirements that our client was seeking.
In addition to a riverfront primary bedroom en suite bathroom, a walk-in closet, and a new full bathroom, a small deck was built off the primary bedroom offering expansive views through the full height windows and doors.
Updates from custom stained hardwood floors, paint throughout, updated lighting and more completed every room of the floor.

Inspiration för ett mellanstort funkis vit vitt en-suite badrum, med släta luckor, bruna skåp, ett fristående badkar, en hörndusch, blå kakel, keramikplattor, vita väggar, cementgolv, ett integrerad handfat, bänkskiva i kvarts, vitt golv och dusch med gångjärnsdörr

Bild på ett stort vintage vit vitt en-suite badrum, med luckor med infälld panel, blå skåp, ett fristående badkar, en dusch i en alkov, en toalettstol med separat cisternkåpa, vit kakel, marmorkakel, flerfärgade väggar, marmorgolv, ett nedsänkt handfat, marmorbänkskiva, vitt golv och dusch med gångjärnsdörr

© Lassiter Photography | ReVisionCharlotte.com
50 tals inredning av ett mellanstort vit vitt en-suite badrum, med luckor med infälld panel, skåp i ljust trä, en dubbeldusch, en toalettstol med separat cisternkåpa, grön kakel, keramikplattor, vita väggar, klinkergolv i keramik, ett undermonterad handfat, bänkskiva i kvarts, svart golv och dusch med gångjärnsdörr
50 tals inredning av ett mellanstort vit vitt en-suite badrum, med luckor med infälld panel, skåp i ljust trä, en dubbeldusch, en toalettstol med separat cisternkåpa, grön kakel, keramikplattor, vita väggar, klinkergolv i keramik, ett undermonterad handfat, bänkskiva i kvarts, svart golv och dusch med gångjärnsdörr

Dark stone, custom cherry cabinetry, misty forest wallpaper, and a luxurious soaker tub mix together to create this spectacular primary bathroom. These returning clients came to us with a vision to transform their builder-grade bathroom into a showpiece, inspired in part by the Japanese garden and forest surrounding their home. Our designer, Anna, incorporated several accessibility-friendly features into the bathroom design; a zero-clearance shower entrance, a tiled shower bench, stylish grab bars, and a wide ledge for transitioning into the soaking tub. Our master cabinet maker and finish carpenters collaborated to create the handmade tapered legs of the cherry cabinets, a custom mirror frame, and new wood trim.
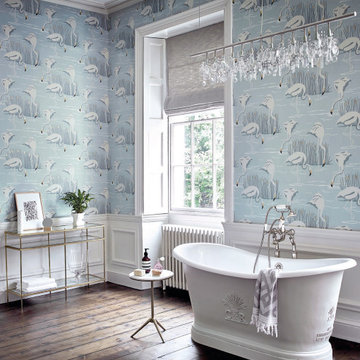
Salinas Bathroom for Harlequin. Photography by Dan Duchars
Idéer för att renovera ett vintage en-suite badrum, med ett fristående badkar, blå väggar, mörkt trägolv och brunt golv
Idéer för att renovera ett vintage en-suite badrum, med ett fristående badkar, blå väggar, mörkt trägolv och brunt golv

Inredning av ett klassiskt mellanstort flerfärgad flerfärgat en-suite badrum, med skåp i shakerstil, vita skåp, ett badkar med tassar, en kantlös dusch, en toalettstol med hel cisternkåpa, blå väggar, klinkergolv i porslin, ett undermonterad handfat, marmorbänkskiva, flerfärgat golv och dusch med gångjärnsdörr

Inspiration för små klassiska grått en-suite badrum, med släta luckor, skåp i ljust trä, våtrum, en toalettstol med hel cisternkåpa, blå väggar, klinkergolv i keramik, ett fristående handfat, vitt golv, dusch med gångjärnsdörr, ett fristående badkar, grå kakel, keramikplattor och granitbänkskiva
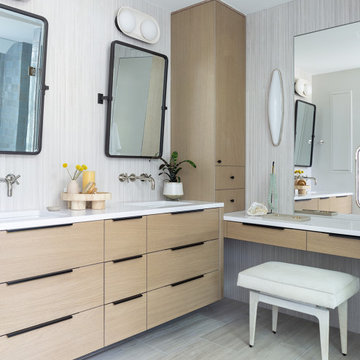
Bild på ett vit vitt en-suite badrum, med skåp i ljust trä, klinkergolv i porslin, ett undermonterad handfat och grått golv

Masterbath remodel. Utilizing the existing space this master bathroom now looks and feels larger than ever. The homeowner was amazed by the wasted space in the existing bath design.

We gut renovated this ensuite master bathroom. My clients needed to update and add more storage. We made the shower larger with 2 shower heads and 2 controls.

Condo Bath Remodel
Inspiration för ett litet funkis vit vitt en-suite badrum, med luckor med glaspanel, grå skåp, en kantlös dusch, en bidé, vit kakel, glaskakel, vita väggar, klinkergolv i porslin, ett fristående handfat, bänkskiva i kvarts, grått golv och dusch med gångjärnsdörr
Inspiration för ett litet funkis vit vitt en-suite badrum, med luckor med glaspanel, grå skåp, en kantlös dusch, en bidé, vit kakel, glaskakel, vita väggar, klinkergolv i porslin, ett fristående handfat, bänkskiva i kvarts, grått golv och dusch med gångjärnsdörr
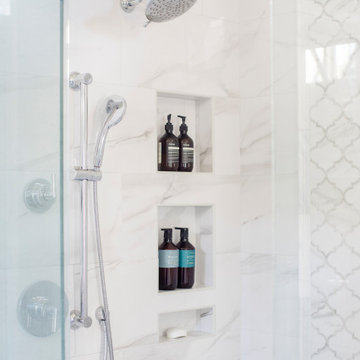
Full renovation of master bath. Removed linen closet and added mirrored linen cabinet to have create a more seamless feel.
Idéer för ett mellanstort klassiskt grå en-suite badrum, med luckor med infälld panel, grå skåp, vit kakel, porslinskakel, klinkergolv i porslin, ett undermonterad handfat, bänkskiva i kvarts, vitt golv, dusch med gångjärnsdörr och ett fristående badkar
Idéer för ett mellanstort klassiskt grå en-suite badrum, med luckor med infälld panel, grå skåp, vit kakel, porslinskakel, klinkergolv i porslin, ett undermonterad handfat, bänkskiva i kvarts, vitt golv, dusch med gångjärnsdörr och ett fristående badkar

Download our free ebook, Creating the Ideal Kitchen. DOWNLOAD NOW
This homeowner’s daughter originally contacted us on behalf of her parents who were reluctant to begin the remodeling process in their home due to the inconvenience and dust. Once we met and they dipped their toes into the process, we were off to the races. The existing bathroom in this beautiful historical 1920’s home, had not been updated since the 70’/80’s as evidenced by the blue carpeting, mirrored walls and dropped ceilings. In addition, there was very little storage, and some health setbacks had made the bathroom difficult to maneuver with its tub shower.
Once we demoed, we discovered everything we expected to find in a home that had not been updated for many years. We got to work bringing all the electrical and plumbing up to code, and it was just as dusty and dirty as the homeowner’s anticipated! Once the space was demoed, we got to work building our new plan. We eliminated the existing tub and created a large walk-in curb-less shower.
An existing closet was eliminated and in its place, we planned a custom built in with spots for linens, jewelry and general storage. Because of the small space, we had to be very creative with the shower footprint, so we clipped one of the walls for more clearance behind the sink. The bathroom features a beautiful custom mosaic floor tile as well as tiled walls throughout the space. This required lots of coordination between the carpenter and tile setter to make sure that the framing and tile design were all properly aligned. We worked around an existing radiator and a unique original leaded window that was architecturally significant to the façade of the home. We had a lot of extra depth behind the original toilet location, so we built the wall out a bit, moved the toilet forward and then created some extra storage space behind the commode. We settled on mirrored mullioned doors to bounce lots of light around the smaller space.
We also went back and forth on deciding between a single and double vanity, and in the end decided the single vanity allowed for more counter space, more storage below and for the design to breath a bit in the smaller space. I’m so happy with this decision! To build on the luxurious feel of the space, we added a heated towel bar and heated flooring.
One of the concerns the homeowners had was having a comfortable floor to walk on. They realized that carpet was not a very practical solution but liked the comfort it had provided. Heated floors are the perfect solution. The room is decidedly traditional from its intricate mosaic marble floor to the calacutta marble clad walls. Elegant gold chandelier style fixtures, marble countertops and Morris & Co. beaded wallpaper provide an opulent feel to the space.
The gray monochromatic pallet keeps it feeling fresh and up-to-date. The beautiful leaded glass window is an important architectural feature at the front of the house. In the summertime, the homeowners love having the window open for fresh air and ventilation. We love it too!
The curb-less shower features a small fold down bench that can be used if needed and folded up when not. The shower also features a custom niche for storing shampoo and other hair products. The linear drain is built into the tilework and is barely visible. A frameless glass door that swings both in and out completes the luxurious feel.
Designed by: Susan Klimala, CKD, CBD
Photography by: Michael Kaskel
For more information on kitchen and bath design ideas go to: www.kitchenstudio-ge.com
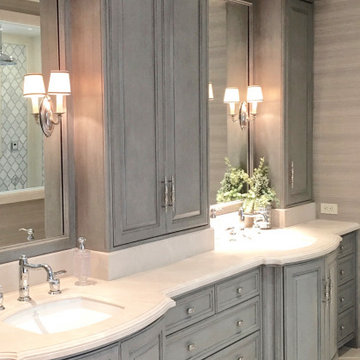
Beautiful custom Spanish Mediterranean home located in the special Three Arch community of Laguna Beach, California gets a complete remodel to bring in a more casual coastal style.
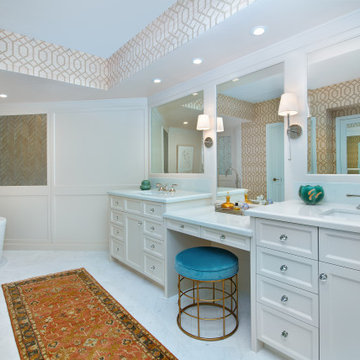
Idéer för att renovera ett mellanstort vintage vit vitt en-suite badrum, med luckor med infälld panel, vita skåp, ett fristående badkar, spegel istället för kakel, beige väggar, marmorgolv, ett undermonterad handfat, bänkskiva i kvarts och vitt golv

Idéer för att renovera ett maritimt grå grått en-suite badrum, med luckor med infälld panel, vita skåp, en dusch i en alkov, grå kakel, vit kakel, marmorkakel, flerfärgade väggar, ett undermonterad handfat, marmorbänkskiva, flerfärgat golv och dusch med gångjärnsdörr

This bathroom was created with the tagline "simple luxury" in mind. Each detail was chosen with this and daily function in mind. Ample storage was created with two 60" vanities and a 24" central makeup vanity. The beautiful clouds wallpaper creates a relaxing atmosphere while also adding dimension and interest to a neutral space. The tall, beautiful brass mirrors and wall sconces add warmth and a timeless feel. The marigold velvet stool is a gorgeous happy pop that greets the homeowners each morning.

Inredning av ett klassiskt stort vit vitt en-suite badrum, med luckor med infälld panel, blå skåp, ett fristående badkar, en dusch i en alkov, en toalettstol med separat cisternkåpa, vit kakel, marmorkakel, flerfärgade väggar, marmorgolv, ett nedsänkt handfat, marmorbänkskiva, vitt golv och dusch med gångjärnsdörr

Interior: Kitchen Studio of Glen Ellyn
Photography: Michael Alan Kaskel
Vanity: Woodland Cabinetry
Idéer för att renovera ett mellanstort tropiskt vit vitt en-suite badrum, med luckor med profilerade fronter, blå skåp, ett platsbyggt badkar, en dusch/badkar-kombination, vit kakel, keramikplattor, flerfärgade väggar, mosaikgolv, ett nedsänkt handfat, marmorbänkskiva, flerfärgat golv och dusch med duschdraperi
Idéer för att renovera ett mellanstort tropiskt vit vitt en-suite badrum, med luckor med profilerade fronter, blå skåp, ett platsbyggt badkar, en dusch/badkar-kombination, vit kakel, keramikplattor, flerfärgade väggar, mosaikgolv, ett nedsänkt handfat, marmorbänkskiva, flerfärgat golv och dusch med duschdraperi
3 358 foton på en-suite badrum
7
