19 084 foton på entré - hall, farstu
Sortera efter:
Budget
Sortera efter:Populärt i dag
1 - 20 av 19 084 foton
Artikel 1 av 3

Entrance to this home features ship lap walls & ceilings that are off set with a brilliant blue barn door and abstract ocean theme art.
Photography by Patrick Brickman

Anna Stathaki
Bild på en mellanstor nordisk hall, med vita väggar, målat trägolv, en enkeldörr, en blå dörr och beiget golv
Bild på en mellanstor nordisk hall, med vita väggar, målat trägolv, en enkeldörr, en blå dörr och beiget golv

We laid mosaic floor tiles in the hallway of this Isle of Wight holiday home, redecorated, changed the ironmongery & added panelling and bench seats.
Idéer för att renovera en stor vintage farstu, med grå väggar, klinkergolv i keramik, en enkeldörr, en blå dörr och flerfärgat golv
Idéer för att renovera en stor vintage farstu, med grå väggar, klinkergolv i keramik, en enkeldörr, en blå dörr och flerfärgat golv

Inspiration för en stor vintage hall, med vita väggar, klinkergolv i keramik, en enkeldörr, flerfärgat golv och glasdörr

This home remodel is a celebration of curves and light. Starting from humble beginnings as a basic builder ranch style house, the design challenge was maximizing natural light throughout and providing the unique contemporary style the client’s craved.
The Entry offers a spectacular first impression and sets the tone with a large skylight and an illuminated curved wall covered in a wavy pattern Porcelanosa tile.
The chic entertaining kitchen was designed to celebrate a public lifestyle and plenty of entertaining. Celebrating height with a robust amount of interior architectural details, this dynamic kitchen still gives one that cozy feeling of home sweet home. The large “L” shaped island accommodates 7 for seating. Large pendants over the kitchen table and sink provide additional task lighting and whimsy. The Dekton “puzzle” countertop connection was designed to aid the transition between the two color countertops and is one of the homeowner’s favorite details. The built-in bistro table provides additional seating and flows easily into the Living Room.
A curved wall in the Living Room showcases a contemporary linear fireplace and tv which is tucked away in a niche. Placing the fireplace and furniture arrangement at an angle allowed for more natural walkway areas that communicated with the exterior doors and the kitchen working areas.
The dining room’s open plan is perfect for small groups and expands easily for larger events. Raising the ceiling created visual interest and bringing the pop of teal from the Kitchen cabinets ties the space together. A built-in buffet provides ample storage and display.
The Sitting Room (also called the Piano room for its previous life as such) is adjacent to the Kitchen and allows for easy conversation between chef and guests. It captures the homeowner’s chic sense of style and joie de vivre.

Entering the property, the white tones of the hallway bring about a uniquely Victorian feeling to the place. The framed photos on the wall give the place life, a sense of homeliness — that this is not just a house, but a welcoming family home. The clear lines and design also let the beautiful chevron pattern of the floor to pop-out.
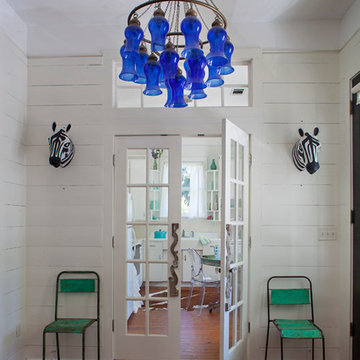
richard leo johnson/atlantic archives
Idéer för en eklektisk farstu, med vita väggar och mellanmörkt trägolv
Idéer för en eklektisk farstu, med vita väggar och mellanmörkt trägolv
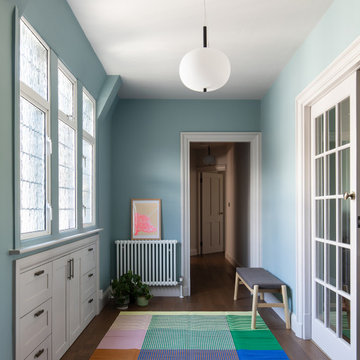
We have enhanced the entrance hall by incorporating a charming blue colour which offers a warm and welcoming ambience.
Inredning av en modern mellanstor hall, med blå väggar, mörkt trägolv, en pivotdörr, metalldörr och brunt golv
Inredning av en modern mellanstor hall, med blå väggar, mörkt trägolv, en pivotdörr, metalldörr och brunt golv

A delightful project bringing original features back to life with refurbishment to encaustic floor and decor to complement to create a stylish, working home.
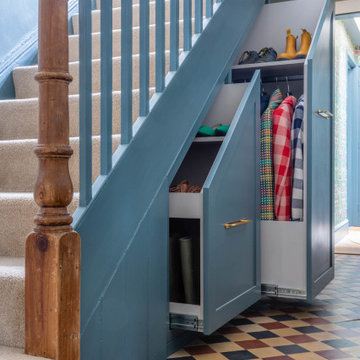
Shaker style, traditional hallway storage with wall panelling and an oak bench. Pull out storage for coats and shoes with a small cupboard to hide electrical equipment. Oak shoe bench with storage underneath.

Maritim inredning av en liten farstu, med vita väggar, ljust trägolv, en tvådelad stalldörr, en röd dörr och beiget golv

This well proportioned entrance hallway began with the black and white marble floor and the amazing chandelier. The table, artwork, additional lighting, fabrics art and flooring were all selected to create a striking and harmonious interior.
The resulting welcome is stunning.

Foto på en liten lantlig hall, med grå väggar, ljust trägolv, en enkeldörr, en vit dörr och brunt golv
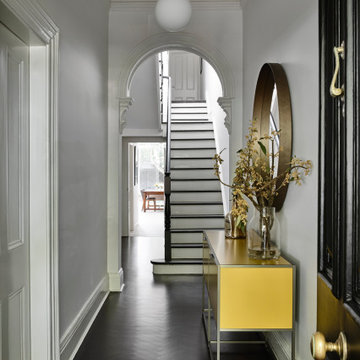
Parquet flooring in a herringbone arrangement is finished in a Black Japan stain. Pops of colour are introduced to the entry hallway via an ABALL pendant and the 'Dita Double Console' in yellow.
Photo by Derek Swalwell.
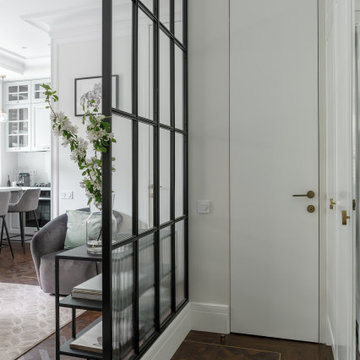
Foto på en mellanstor skandinavisk hall, med vita väggar, vinylgolv, en enkeldörr, en vit dörr och brunt golv

Inspiration för en stor vintage hall, med vita väggar, klinkergolv i porslin, en enkeldörr, en blå dörr och svart golv
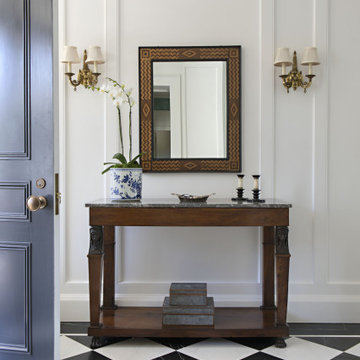
Klassisk inredning av en mellanstor hall, med vita väggar, en enkeldörr, en svart dörr och flerfärgat golv

Foto på en mellanstor eklektisk hall, med bruna väggar, ljust trägolv, en enkeldörr, en brun dörr och grått golv
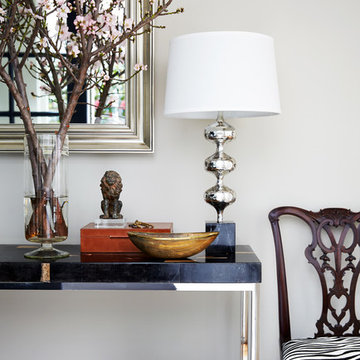
Foto på en vintage hall, med grå väggar, mellanmörkt trägolv, en vit dörr och brunt golv
19 084 foton på entré - hall, farstu
1
