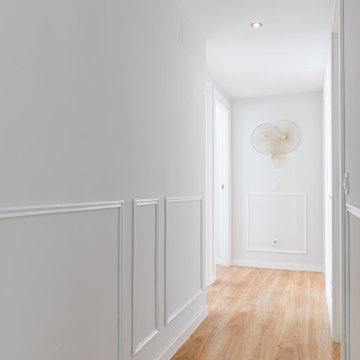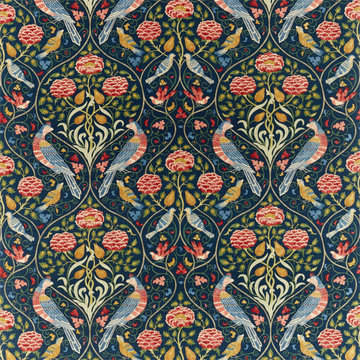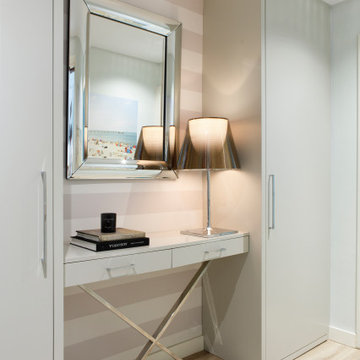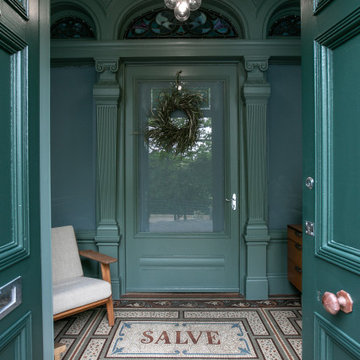19 084 foton på entré - hall, farstu
Sortera efter:
Budget
Sortera efter:Populärt i dag
1 - 20 av 19 084 foton
Artikel 1 av 3

Entrance to this home features ship lap walls & ceilings that are off set with a brilliant blue barn door and abstract ocean theme art.
Photography by Patrick Brickman

We laid mosaic floor tiles in the hallway of this Isle of Wight holiday home, redecorated, changed the ironmongery & added panelling and bench seats.
Idéer för att renovera en stor vintage farstu, med grå väggar, klinkergolv i keramik, en enkeldörr, en blå dörr och flerfärgat golv
Idéer för att renovera en stor vintage farstu, med grå väggar, klinkergolv i keramik, en enkeldörr, en blå dörr och flerfärgat golv

Foto på en liten vintage hall, med vita väggar, ljust trägolv, en enkeldörr, en vit dörr och beiget golv

Modern inredning av en hall, med vita väggar, mörkt trägolv, en enkeldörr, mörk trädörr och brunt golv

Regan Wood photo credit
Inspiration för en vintage hall, med grå väggar, mellanmörkt trägolv, en enkeldörr, en vit dörr och brunt golv
Inspiration för en vintage hall, med grå väggar, mellanmörkt trägolv, en enkeldörr, en vit dörr och brunt golv

Anna Stathaki
Bild på en mellanstor nordisk hall, med vita väggar, målat trägolv, en enkeldörr, en blå dörr och beiget golv
Bild på en mellanstor nordisk hall, med vita väggar, målat trägolv, en enkeldörr, en blå dörr och beiget golv

Lisa Carroll
Foto på en stor lantlig hall, med vita väggar, skiffergolv, en enkeldörr, mörk trädörr och blått golv
Foto på en stor lantlig hall, med vita väggar, skiffergolv, en enkeldörr, mörk trädörr och blått golv

Foyer
Foto på en mellanstor vintage hall, med beige väggar, en enkeldörr, mellanmörkt trägolv och mörk trädörr
Foto på en mellanstor vintage hall, med beige väggar, en enkeldörr, mellanmörkt trägolv och mörk trädörr

This listed property underwent a redesign, creating a home that truly reflects the timeless beauty of the Cotswolds. We added layers of texture through the use of natural materials, colours sympathetic to the surroundings to bring warmth and rustic antique pieces.

Neutral, modern entrance hall with styled table and mirror.
Bild på en stor skandinavisk hall, med beige väggar, klinkergolv i porslin och grått golv
Bild på en stor skandinavisk hall, med beige väggar, klinkergolv i porslin och grått golv

The Laguna Oak from the Alta Vista Collection is crafted from French white oak with a Nu Oil® finish.
Inredning av en rustik mellanstor hall, med vita väggar, ljust trägolv, en dubbeldörr, mellanmörk trädörr och flerfärgat golv
Inredning av en rustik mellanstor hall, med vita väggar, ljust trägolv, en dubbeldörr, mellanmörk trädörr och flerfärgat golv

Extension and refurbishment of a semi-detached house in Hern Hill.
Extensions are modern using modern materials whilst being respectful to the original house and surrounding fabric.
Views to the treetops beyond draw occupants from the entrance, through the house and down to the double height kitchen at garden level.
From the playroom window seat on the upper level, children (and adults) can climb onto a play-net suspended over the dining table.
The mezzanine library structure hangs from the roof apex with steel structure exposed, a place to relax or work with garden views and light. More on this - the built-in library joinery becomes part of the architecture as a storage wall and transforms into a gorgeous place to work looking out to the trees. There is also a sofa under large skylights to chill and read.
The kitchen and dining space has a Z-shaped double height space running through it with a full height pantry storage wall, large window seat and exposed brickwork running from inside to outside. The windows have slim frames and also stack fully for a fully indoor outdoor feel.
A holistic retrofit of the house provides a full thermal upgrade and passive stack ventilation throughout. The floor area of the house was doubled from 115m2 to 230m2 as part of the full house refurbishment and extension project.
A huge master bathroom is achieved with a freestanding bath, double sink, double shower and fantastic views without being overlooked.
The master bedroom has a walk-in wardrobe room with its own window.
The children's bathroom is fun with under the sea wallpaper as well as a separate shower and eaves bath tub under the skylight making great use of the eaves space.
The loft extension makes maximum use of the eaves to create two double bedrooms, an additional single eaves guest room / study and the eaves family bathroom.
5 bedrooms upstairs.

Amueblamiento de vivienda aprovechando algunos muebles preexistentes, cambiando los que consideramos más importantes, y dando nuestro toque de estilismo, decoración renovada y mejora del funcionamiento y circulaciones para que todo resulta más funcional y armónico.

Boasting a large terrace with long reaching sea views across the River Fal and to Pendennis Point, Seahorse was a full property renovation managed by Warren French.

Creating window display concept based on idea of planning, designing and executing an interior space using the Morris & Co fabric, wallpaper and paint range available at On The Square Emporium

El recibidor, de líneas sencillas, cuenta con sendos armarios roperos a lado y lado de una consola, todo diseñado a medida por Tinda’s Project y con el acabado gris topo que caracteriza la paleta cromática de todos sus proyectos. En estos mismos tonos se ha elegido también el papel de rayas horizontales de la pared.
Mobiliario diseñado a medida por Tinda ́s Project. Lámpara de sobremesa, de Flos. Espejo, de Schuller. Libros y vela, de Luzio.

Inredning av en maritim mellanstor hall, med vita väggar, mellanmörkt trägolv, en enkeldörr och grått golv

Вместительная прихожая смотрится вдвое больше за счет зеркала во всю стену. Цветовая гамма теплая и мягкая, собирающая оттенки всей квартиры. Мы тщательно проработали функциональность: придумали удобный шкаф с открытыми полками и подсветкой, нашли место для комфортной банкетки, а на пол уложили крупноформатный керамогранит Porcelanosa. По пути к гостиной мы украсили стену элегантной консолью на латунных ножках и картиной, ставшей ярким акцентом.

Woodwork colour | Inchyra Blue, Farrow & Ball
Wall mural | Leila Talmadge Interiors
Accessories | www.iamnomad.co.uk
Idéer för små eklektiska farstur
Idéer för små eklektiska farstur
19 084 foton på entré - hall, farstu
1
