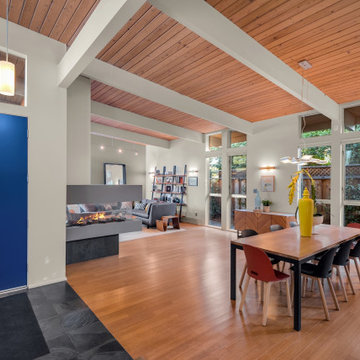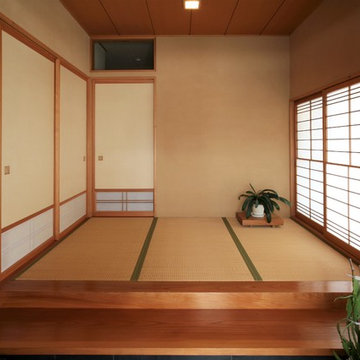286 foton på entré, med bambugolv och tatamigolv
Sortera efter:
Budget
Sortera efter:Populärt i dag
61 - 80 av 286 foton
Artikel 1 av 3
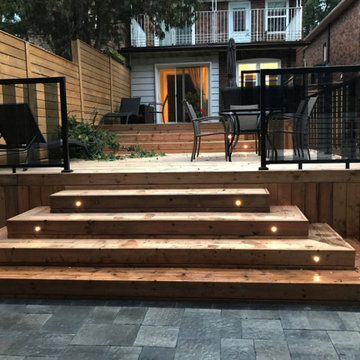
t doesn’t matter what kind of custom deck or construction you would like to install in the territory of your property, our professionals will agree every step with you, help choose high-quality materials and advise what deck design will be the most suitable for your home. Decks for Life also provides repairs services. We can give your beloved custom deck or pergola the second life. Your expectations will fully coincide with reality our professionals create
Deck builder Decksforlife also provides a wide range of repairs services. We can always give your beloved deck or pergola the second life.
We proudly serve Toronto, Richmond Hill, Maple, Vaughan and surrounding GTA area.
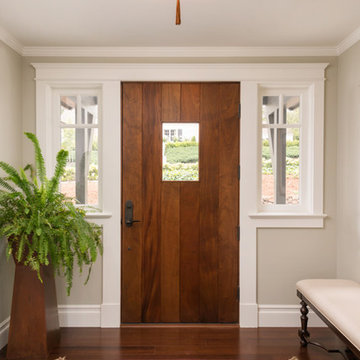
Charming Old World meets new, open space planning concepts. This Ranch Style home turned English Cottage maintains very traditional detailing and materials on the exterior, but is hiding a more transitional floor plan inside. The 49 foot long Great Room brings together the Kitchen, Family Room, Dining Room, and Living Room into a singular experience on the interior. By turning the Kitchen around the corner, the remaining elements of the Great Room maintain a feeling of formality for the guest and homeowner's experience of the home. A long line of windows affords each space fantastic views of the rear yard.
Nyhus Design Group - Architect
Ross Pushinaitis - Photography
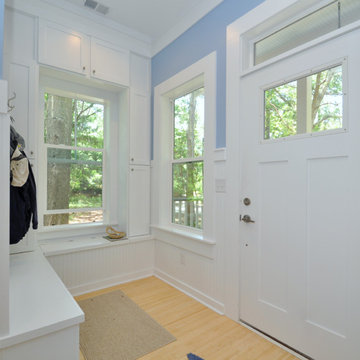
Foto på ett litet kapprum, med blå väggar, bambugolv, en enkeldörr och en vit dörr
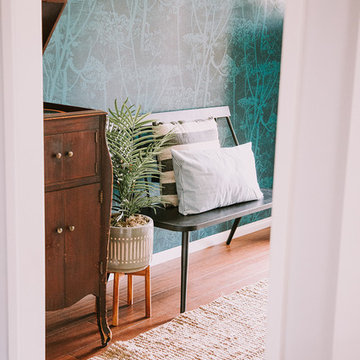
Annie W Photography
Foto på en mellanstor rustik hall, med gröna väggar, bambugolv, en enkeldörr, en brun dörr och brunt golv
Foto på en mellanstor rustik hall, med gröna väggar, bambugolv, en enkeldörr, en brun dörr och brunt golv
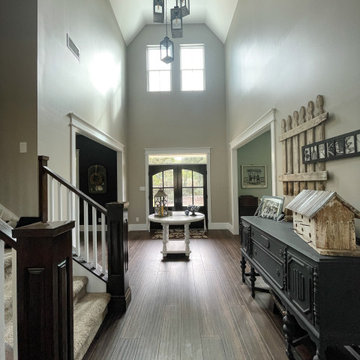
This entry way is floored with walnut colored bamboo and alder wood double doors. The ceiling is a double volume cathedral style ceiling. Doors and room entries are styled with a mission style finish.
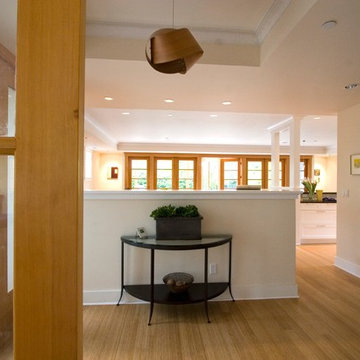
Looking from the entry way towards the living room.
Foto på en mellanstor funkis ingång och ytterdörr, med beige väggar, bambugolv, en enkeldörr, ljus trädörr och beiget golv
Foto på en mellanstor funkis ingång och ytterdörr, med beige väggar, bambugolv, en enkeldörr, ljus trädörr och beiget golv
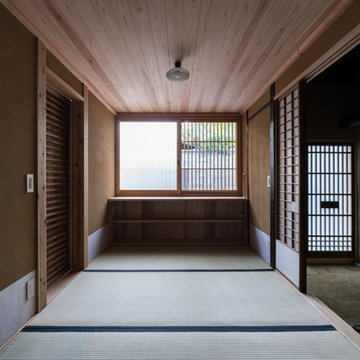
Inspiration för en orientalisk farstu, med beige väggar, tatamigolv, mellanmörk trädörr och en enkeldörr
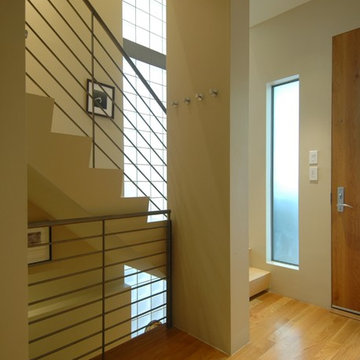
Edwardian Remodel with Modern Twist in San Francisco, California's Bernal Heights Neighborhood
For this remodel in San Francisco’s Bernal Heights, we were the third architecture firm the owners hired. After using other architects for their master bathroom and kitchen remodels, they approached us to complete work on updating their Edwardian home. Our work included tying together the exterior and entry and completely remodeling the lower floor for use as a home office and guest quarters. The project included adding a new stair connecting the lower floor to the main house while maintaining its legal status as the second unit in case they should ever want to rent it in the future. Providing display areas for and lighting their art collection were special concerns. Interior finishes included polished, cast-concrete wall panels and counters and colored frosted glass. Brushed aluminum elements were used on the interior and exterior to create a unified design. Work at the exterior included custom house numbers, gardens, concrete walls, fencing, meter boxes, doors, lighting and trash enclosures. Photos by Mark Brand.
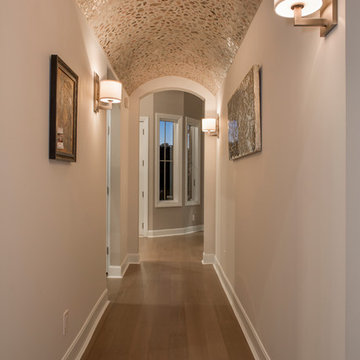
Photos by Grupenhof Photography
Idéer för en modern hall, med beige väggar och bambugolv
Idéer för en modern hall, med beige väggar och bambugolv
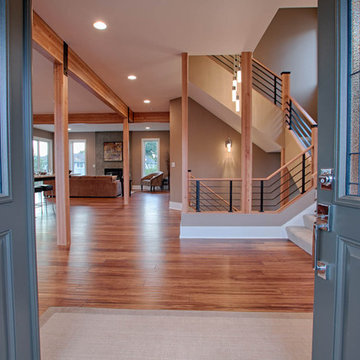
This unique contemporary home was designed with a focus around entertaining and flexible space. The open concept with an industrial eclecticness creates intrigue on multiple levels. The interior has many elements and mixed materials likening it to the exterior. The master bedroom suite offers a large bathroom with a floating vanity. Our Signature Stair System is a focal point you won't want to miss.
Photo Credit: Layne Freedle
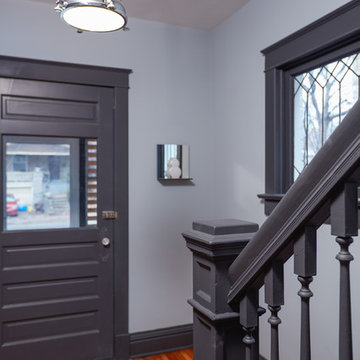
Idéer för en liten modern ingång och ytterdörr, med grå väggar, en enkeldörr, en grå dörr, bambugolv och brunt golv
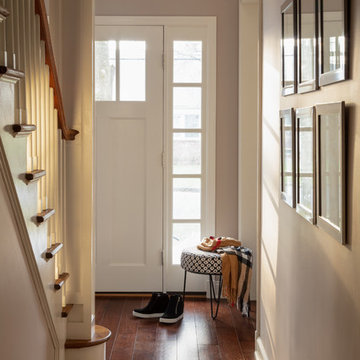
Entry/Foyer
Exempel på en mellanstor modern ingång och ytterdörr, med bruna väggar, bambugolv, en enkeldörr, en vit dörr och brunt golv
Exempel på en mellanstor modern ingång och ytterdörr, med bruna väggar, bambugolv, en enkeldörr, en vit dörr och brunt golv
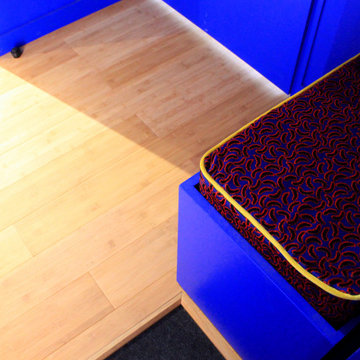
Détail de la banquette d'entrée, touches de fantaisie en velours bleu, rouge, jaune, dans un écrin bleu klein.
Foto på en liten funkis foajé, med blå väggar, bambugolv, en enkeldörr och en blå dörr
Foto på en liten funkis foajé, med blå väggar, bambugolv, en enkeldörr och en blå dörr
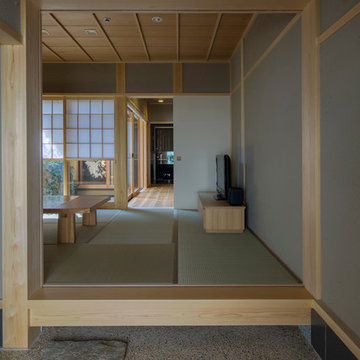
『土 ・ 石 ・ 紙 ・ 木』
素材と伝統の技を生かした空間
京都 東山の歴史ある街並みに配慮したゲストハウス。
Foto på en orientalisk hall, med grå väggar och tatamigolv
Foto på en orientalisk hall, med grå väggar och tatamigolv
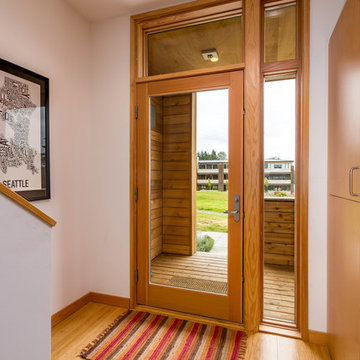
Idéer för mellanstora funkis foajéer, med vita väggar, bambugolv, en enkeldörr och glasdörr
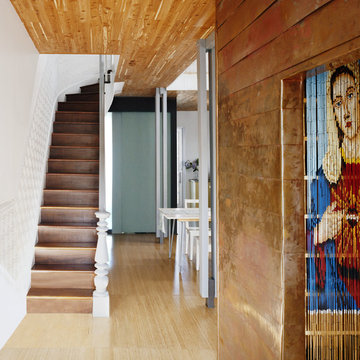
Exempel på en liten modern foajé, med vita väggar, bambugolv och en dubbeldörr
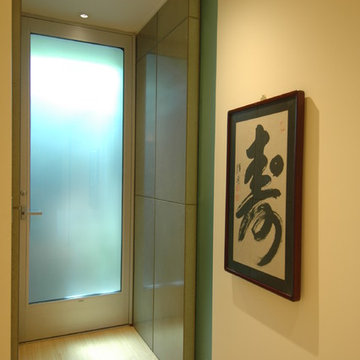
Edwardian Remodel with Modern Twist in San Francisco, California's Bernal Heights Neighborhood
For this remodel in San Francisco’s Bernal Heights, we were the third architecture firm the owners hired. After using other architects for their master bathroom and kitchen remodels, they approached us to complete work on updating their Edwardian home. Our work included tying together the exterior and entry and completely remodeling the lower floor for use as a home office and guest quarters. The project included adding a new stair connecting the lower floor to the main house while maintaining its legal status as the second unit in case they should ever want to rent it in the future. Providing display areas for and lighting their art collection were special concerns. Interior finishes included polished, cast-concrete wall panels and counters and colored frosted glass. Brushed aluminum elements were used on the interior and exterior to create a unified design. Work at the exterior included custom house numbers, gardens, concrete walls, fencing, meter boxes, doors, lighting and trash enclosures. Photos by Mark Brand.
286 foton på entré, med bambugolv och tatamigolv
4

