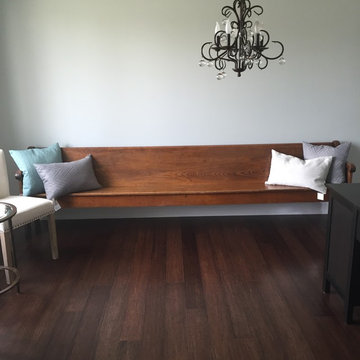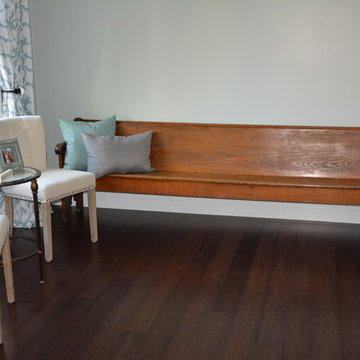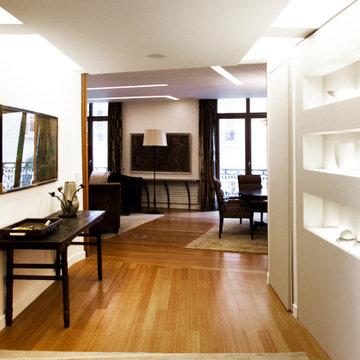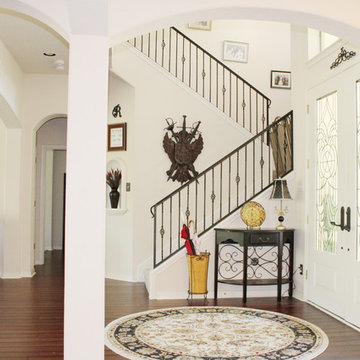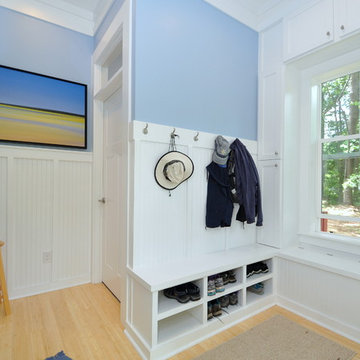253 foton på entré, med bambugolv
Sortera efter:
Budget
Sortera efter:Populärt i dag
141 - 160 av 253 foton
Artikel 1 av 2
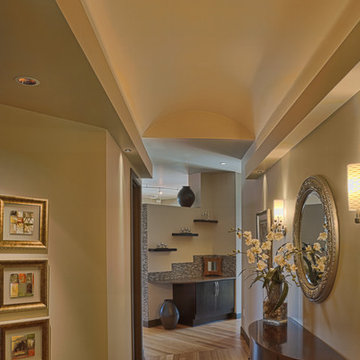
Exempel på en mellanstor klassisk hall, med beige väggar, bambugolv och brunt golv
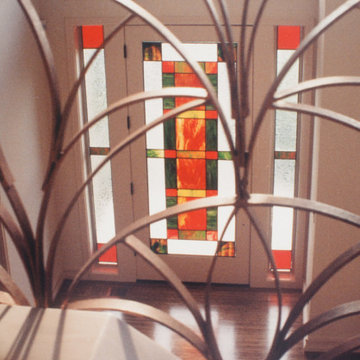
The front door showcases contemporary stained glass panels that cast beautiful tonal light into the foyer.
Seen here through the wrought iron banister of the stairway.
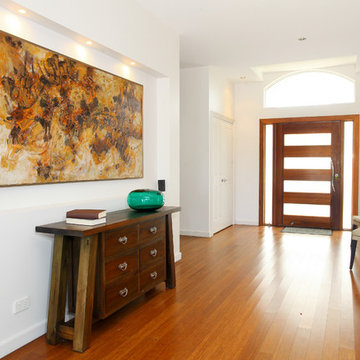
Pro Vision Image
Idéer för en stor modern foajé, med vita väggar, bambugolv, en pivotdörr och mellanmörk trädörr
Idéer för en stor modern foajé, med vita väggar, bambugolv, en pivotdörr och mellanmörk trädörr
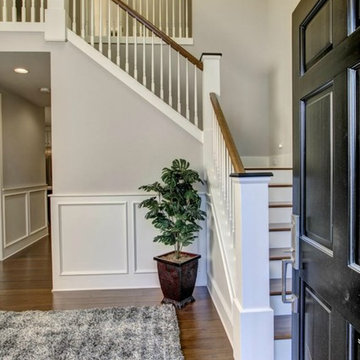
Here we have a traditional home we created in the Mercer Island area. Our design team worked with the client to achieve a class bright design with natural elements added. The large windows in the living room and tall ceilings give the feeling of more space and light. We hope you enjoy the Master bathroom solid surfaces and the fireplaces.
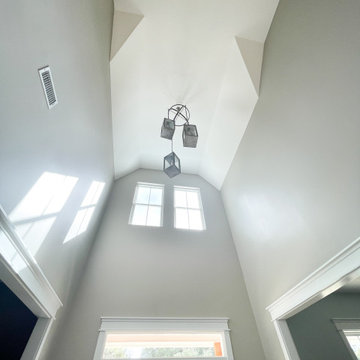
The highlight of this photo is the double volume cathedral ceiling and custom light fixture. This ceiling style opens up a home and allows for higher windows to be installed equating to more light within the home. Entry is floored with walnut colored bamboo and the door frame has a custom mission style framing. The double entry doors are a dark alder wood.
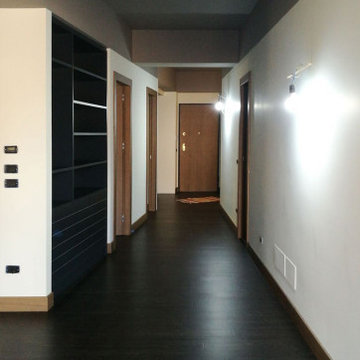
Inredning av en modern hall, med vita väggar, bambugolv, en enkeldörr, ljus trädörr och svart golv
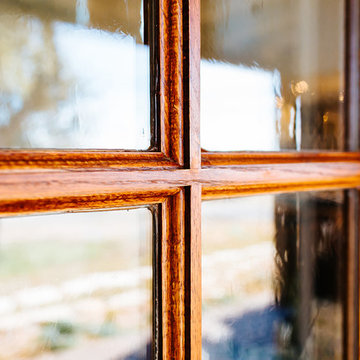
Snap Chic Photography
Inspiration för en stor lantlig ingång och ytterdörr, med bruna väggar, bambugolv, en enkeldörr, glasdörr och brunt golv
Inspiration för en stor lantlig ingång och ytterdörr, med bruna väggar, bambugolv, en enkeldörr, glasdörr och brunt golv
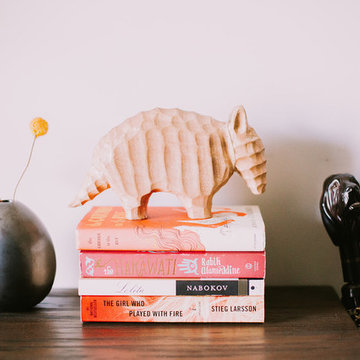
Annie W Photography
Bild på en mellanstor lantlig hall, med grå väggar, bambugolv, en enkeldörr, en brun dörr och brunt golv
Bild på en mellanstor lantlig hall, med grå väggar, bambugolv, en enkeldörr, en brun dörr och brunt golv
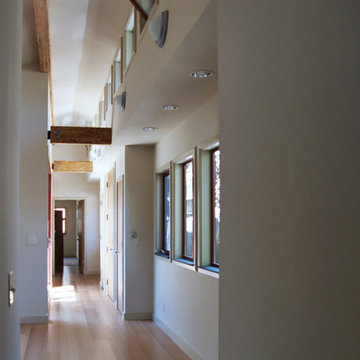
ENRarchitects designed and rebuilt this 975sf, single story Residence, adjacent to Stanford University, as project architect and contractor in collaboration with Topos Architects, Inc. The owner, who hopes to ultimately retire in this home, had built the original home with his father.
Services by ENRarchitects included complete architectural, structural, energy compliance, mechanical, electrical and landscape designs, cost analysis, sub contractor management, material & equipment selection & acquisition and, construction monitoring.
Green/sustainable features: existing site & structure; dense residential neighborhood; close proximity to public transit; reuse existing slab & framing; salvaged framing members; fly ash concrete; engineered wood; recycled content insulation & gypsum board; tankless water heating; hydronic floor heating; low-flow plumbing fixtures; energy efficient lighting fixtures & appliances; abundant clerestory natural lighting & ventilation; bamboo flooring & cabinets; recycled content countertops, window sills, tile & carpet; programmable controls; and porus paving surfaces.
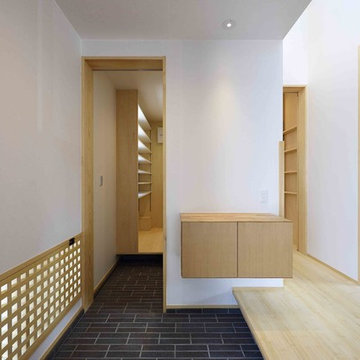
2017年 日本エコハウス大賞 協賛賞
〜お客様を迎える玄関とは別に、家族のための3帖ほどの内玄関を設けています。雑然としがちな靴や傘、コートやバビーカーなどが収納できます。
Inredning av en rustik mellanstor hall, med vita väggar, bambugolv, en skjutdörr, en röd dörr och beiget golv
Inredning av en rustik mellanstor hall, med vita väggar, bambugolv, en skjutdörr, en röd dörr och beiget golv
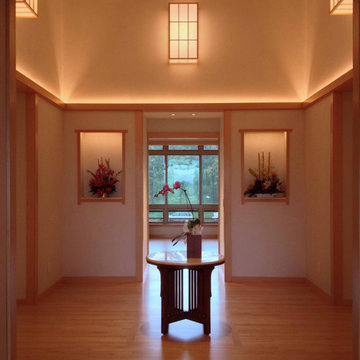
Maharishi Vastu, Japanese-inspired, central hallway Brahmastan, with recessed lighting
Idéer för stora orientaliska hallar, med beige väggar, bambugolv och beiget golv
Idéer för stora orientaliska hallar, med beige väggar, bambugolv och beiget golv
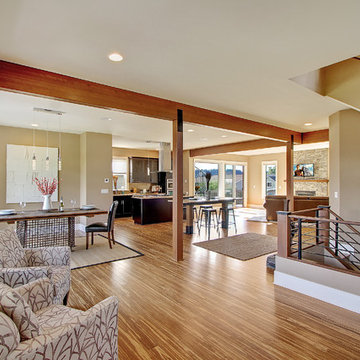
Enjoy entering into this modern transitional home in Lower Kennydale. Some features we love in this space; exposed beams and granite countertops in the kitchen, hardwood flooring on main level, stainless steel appliances, home theater, great room with wet bar and a rooftop deck. We hope you enjoy the clean lines paired with warm design elements in this residence.
Photo Credit: Layne Freedle
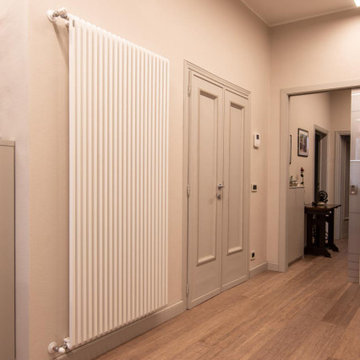
Vista dell'ingresso al piano primo, Il vecchio portoncino d'ingresso è stato dipinto di grigio direttamente dalla padrona di casa. Il grande ingresso è stato attrezzato con capienti colonne della cucina come fosse un prolungamento della stessa vista la grande quantità di spazio.
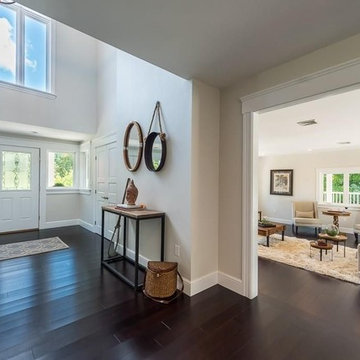
Designed by: Gianna Design Group
Bild på en stor vintage entré, med grå väggar, bambugolv, en dubbeldörr, en vit dörr och brunt golv
Bild på en stor vintage entré, med grå väggar, bambugolv, en dubbeldörr, en vit dörr och brunt golv
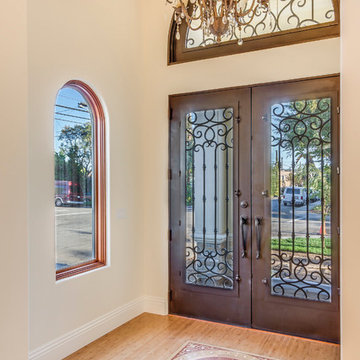
Glass panels and natural light compliment the wrought iron design in the door and transom.
Foto på en mellanstor funkis foajé, med beige väggar, bambugolv, en dubbeldörr och en svart dörr
Foto på en mellanstor funkis foajé, med beige väggar, bambugolv, en dubbeldörr och en svart dörr
253 foton på entré, med bambugolv
8
