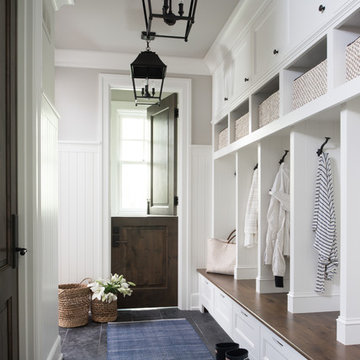31 477 foton på entré, med beige väggar och blå väggar
Sortera efter:
Budget
Sortera efter:Populärt i dag
41 - 60 av 31 477 foton
Artikel 1 av 3

Foto på en mellanstor vintage hall, med beige väggar, ljust trägolv, en enkeldörr och beiget golv
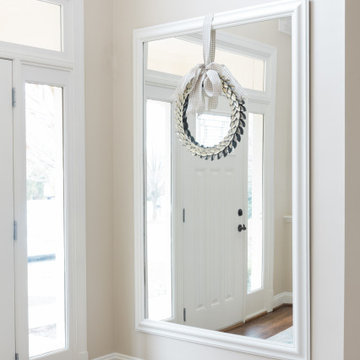
The homeowners recently moved from California and wanted a “modern farmhouse” with lots of metal and aged wood that was timeless, casual and comfortable to match their down-to-Earth, fun-loving personalities. They wanted to enjoy this home themselves and also successfully entertain other business executives on a larger scale. We added furnishings, rugs, lighting and accessories to complete the foyer, living room, family room and a few small updates to the dining room of this new-to-them home.
All interior elements designed and specified by A.HICKMAN Design. Photography by Angela Newton Roy (website: http://angelanewtonroy.com)
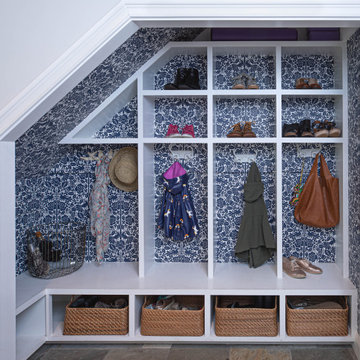
A CT farmhouse gets a modern, colorful update.
Inspiration för små lantliga kapprum, med blå väggar, skiffergolv, en enkeldörr, en brun dörr och grått golv
Inspiration för små lantliga kapprum, med blå väggar, skiffergolv, en enkeldörr, en brun dörr och grått golv
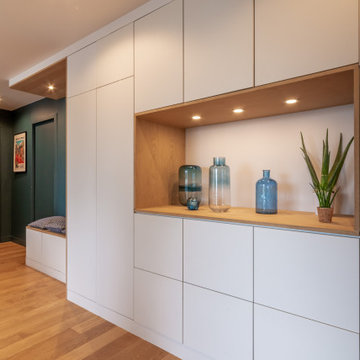
Idéer för mellanstora funkis ingångspartier, med blå väggar, ljust trägolv, en enkeldörr, en blå dörr och beiget golv

Today’s basements are much more than dark, dingy spaces or rec rooms of years ago. Because homeowners are spending more time in them, basements have evolved into lower-levels with distinctive spaces, complete with stone and marble fireplaces, sitting areas, coffee and wine bars, home theaters, over sized guest suites and bathrooms that rival some of the most luxurious resort accommodations.
Gracing the lakeshore of Lake Beulah, this homes lower-level presents a beautiful opening to the deck and offers dynamic lake views. To take advantage of the home’s placement, the homeowner wanted to enhance the lower-level and provide a more rustic feel to match the home’s main level, while making the space more functional for boating equipment and easy access to the pier and lakefront.
Jeff Auberger designed a seating area to transform into a theater room with a touch of a button. A hidden screen descends from the ceiling, offering a perfect place to relax after a day on the lake. Our team worked with a local company that supplies reclaimed barn board to add to the decor and finish off the new space. Using salvaged wood from a corn crib located in nearby Delavan, Jeff designed a charming area near the patio door that features two closets behind sliding barn doors and a bench nestled between the closets, providing an ideal spot to hang wet towels and store flip flops after a day of boating. The reclaimed barn board was also incorporated into built-in shelving alongside the fireplace and an accent wall in the updated kitchenette.
Lastly the children in this home are fans of the Harry Potter book series, so naturally, there was a Harry Potter themed cupboard under the stairs created. This cozy reading nook features Hogwartz banners and wizarding wands that would amaze any fan of the book series.
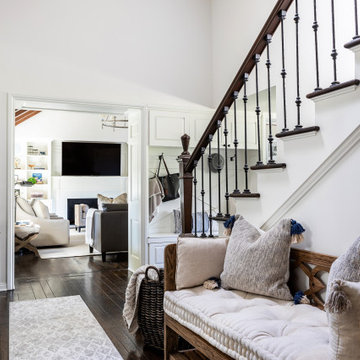
The entryway, living, and dining room in this Chevy Chase home were renovated with structural changes to accommodate a family of five. It features a bright palette, functional furniture, a built-in BBQ/grill, and statement lights.
Project designed by Courtney Thomas Design in La Cañada. Serving Pasadena, Glendale, Monrovia, San Marino, Sierra Madre, South Pasadena, and Altadena.
For more about Courtney Thomas Design, click here: https://www.courtneythomasdesign.com/
To learn more about this project, click here:
https://www.courtneythomasdesign.com/portfolio/home-renovation-la-canada/

Exempel på en klassisk foajé, med beige väggar, mellanmörkt trägolv, en enkeldörr, mörk trädörr och brunt golv

The bold geometric black and white marble stone floor pattern makes a big impact on this gallery/foyer space. This gallery space showcases the home owner's art collection as well as separates the living room from the dining room.
Our interior design service area is all of New York City including the Upper East Side and Upper West Side, as well as the Hamptons, Scarsdale, Mamaroneck, Rye, Rye City, Edgemont, Harrison, Bronxville, and Greenwich CT.
For more about Darci Hether, click here: https://darcihether.com/
To learn more about this project, click here:
https://darcihether.com/portfolio/bespoke-bachelor-pad-park-avenue-nyc/

Inredning av ett rustikt kapprum, med beige väggar och mellanmörkt trägolv
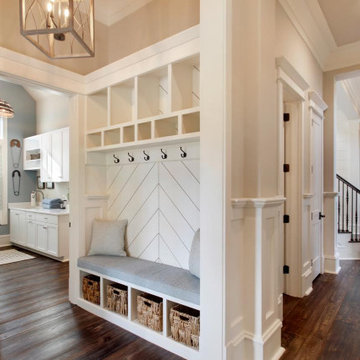
Exempel på ett lantligt kapprum, med beige väggar, mörkt trägolv och brunt golv

Mid-century modern double front doors, carved with geometric shapes and accented with green mailbox and custom doormat. Paint is by Farrow and Ball and the mailbox is from Schoolhouse lighting and fixtures.
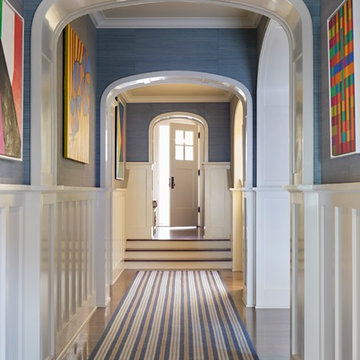
Bild på en stor amerikansk hall, med blå väggar, ljust trägolv, en enkeldörr, en vit dörr och brunt golv
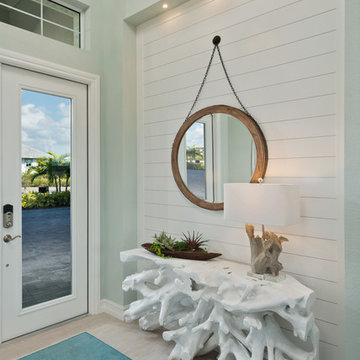
Randall Perry Photography
Foto på en maritim entré, med blå väggar, en enkeldörr, glasdörr och beiget golv
Foto på en maritim entré, med blå väggar, en enkeldörr, glasdörr och beiget golv
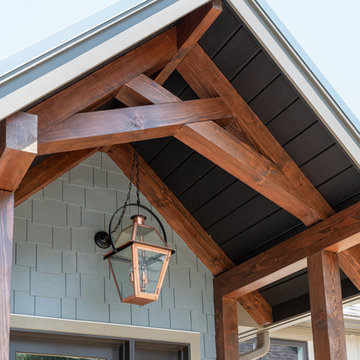
the entrance creates the mood and tone for the interior
Inredning av en modern mellanstor ingång och ytterdörr, med blå väggar, en enkeldörr och en brun dörr
Inredning av en modern mellanstor ingång och ytterdörr, med blå väggar, en enkeldörr och en brun dörr

Lisza Coffey Photography
Inspiration för en mellanstor retro ingång och ytterdörr, med beige väggar, vinylgolv, en enkeldörr, mörk trädörr och brunt golv
Inspiration för en mellanstor retro ingång och ytterdörr, med beige väggar, vinylgolv, en enkeldörr, mörk trädörr och brunt golv
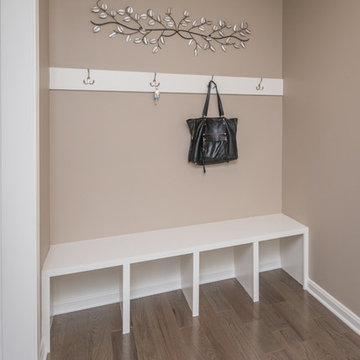
Bill Worley
Exempel på ett litet klassiskt kapprum, med beige väggar, mörkt trägolv och brunt golv
Exempel på ett litet klassiskt kapprum, med beige väggar, mörkt trägolv och brunt golv

Brian McWeeney
Inredning av en klassisk ingång och ytterdörr, med betonggolv, en enkeldörr, en orange dörr, beige väggar och beiget golv
Inredning av en klassisk ingång och ytterdörr, med betonggolv, en enkeldörr, en orange dörr, beige väggar och beiget golv
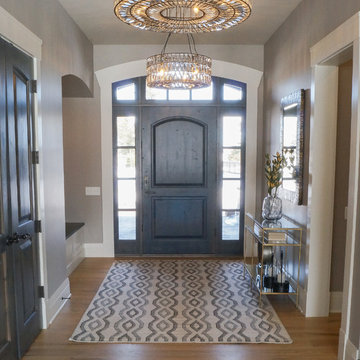
This lovely transitional home in Minnesota's lake country pairs industrial elements with softer formal touches. It uses an eclectic mix of materials and design elements to create a beautiful yet comfortable family home.
31 477 foton på entré, med beige väggar och blå väggar
3

