13 232 foton på entré, med beige väggar och en enkeldörr
Sortera efter:
Budget
Sortera efter:Populärt i dag
141 - 160 av 13 232 foton
Artikel 1 av 3
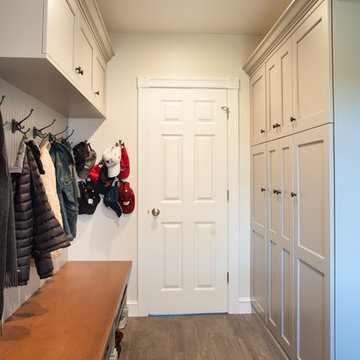
Klassisk inredning av ett mellanstort kapprum, med beige väggar, klinkergolv i keramik, en enkeldörr, en vit dörr och brunt golv
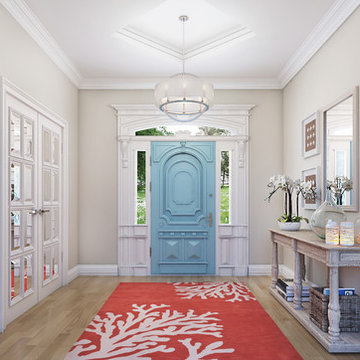
Inspired by elegance and simplicity the Portland collection is on trend with today's decor. The clear organza hardback shade with light gray trim encases the candelabras that emit a soft glow making any room visually appealing. The Brushed Nickel finish completes the look where fashion meets form. Also available in a Western Bronze finish and a complementing light amber organza hardback shade with bronze trim.
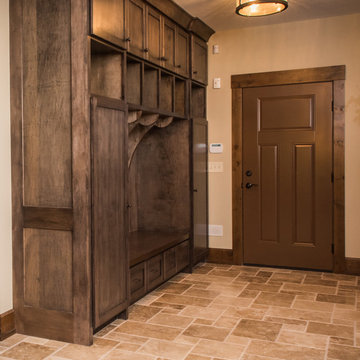
Bild på ett mellanstort rustikt kapprum, med beige väggar, travertin golv, en enkeldörr och en brun dörr
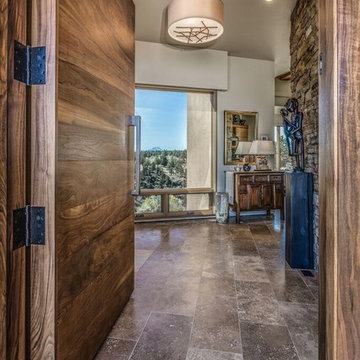
Inspiration för en mellanstor rustik foajé, med beige väggar, travertin golv, en enkeldörr och mörk trädörr
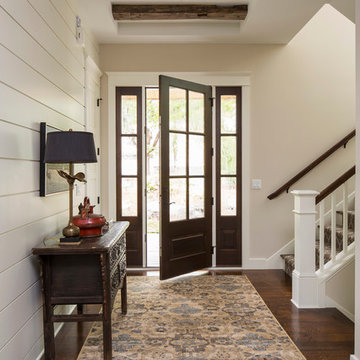
Foto på en vintage foajé, med beige väggar, mörkt trägolv, en enkeldörr och glasdörr

Featuring a vintage Danish rug from Tony Kitz Gallery in San Francisco.
We replaced the old, traditional, wooden door with this new glass door and panels, opening up the space and bringing in natural light, while also framing the beautiful landscaping by our colleague, Suzanne Arca (www.suzannearcadesign.com). New modern-era inspired lighting adds panache, flanked by the new Dutton Brown blown-glass and brass chandelier lighting and artfully-round Bradley mirror.
Photo Credit: Eric Rorer

Charles Hilton Architects, Robert Benson Photography
From grand estates, to exquisite country homes, to whole house renovations, the quality and attention to detail of a "Significant Homes" custom home is immediately apparent. Full time on-site supervision, a dedicated office staff and hand picked professional craftsmen are the team that take you from groundbreaking to occupancy. Every "Significant Homes" project represents 45 years of luxury homebuilding experience, and a commitment to quality widely recognized by architects, the press and, most of all....thoroughly satisfied homeowners. Our projects have been published in Architectural Digest 6 times along with many other publications and books. Though the lion share of our work has been in Fairfield and Westchester counties, we have built homes in Palm Beach, Aspen, Maine, Nantucket and Long Island.
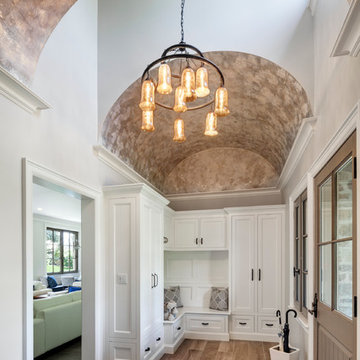
Woodruff Brown Photography
Inspiration för klassiska entréer, med beige väggar, ljust trägolv, en enkeldörr och en brun dörr
Inspiration för klassiska entréer, med beige väggar, ljust trägolv, en enkeldörr och en brun dörr
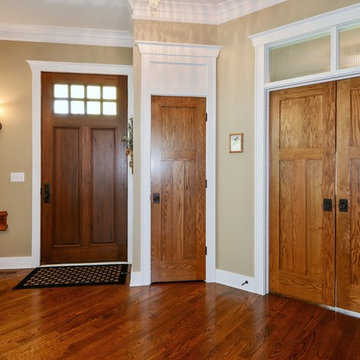
VHT Studios
Idéer för stora amerikanska foajéer, med beige väggar, mörkt trägolv, en enkeldörr och mörk trädörr
Idéer för stora amerikanska foajéer, med beige väggar, mörkt trägolv, en enkeldörr och mörk trädörr

These clients came to my office looking for an architect who could design their "empty nest" home that would be the focus of their soon to be extended family. A place where the kids and grand kids would want to hang out: with a pool, open family room/ kitchen, garden; but also one-story so there wouldn't be any unnecessary stairs to climb. They wanted the design to feel like "old Pasadena" with the coziness and attention to detail that the era embraced. My sensibilities led me to recall the wonderful classic mansions of San Marino, so I designed a manor house clad in trim Bluestone with a steep French slate roof and clean white entry, eave and dormer moldings that would blend organically with the future hardscape plan and thoughtfully landscaped grounds.
The site was a deep, flat lot that had been half of the old Joan Crawford estate; the part that had an abandoned swimming pool and small cabana. I envisioned a pavilion filled with natural light set in a beautifully planted park with garden views from all sides. Having a one-story house allowed for tall and interesting shaped ceilings that carved into the sheer angles of the roof. The most private area of the house would be the central loggia with skylights ensconced in a deep woodwork lattice grid and would be reminiscent of the outdoor “Salas” found in early Californian homes. The family would soon gather there and enjoy warm afternoons and the wonderfully cool evening hours together.
Working with interior designer Jeffrey Hitchcock, we designed an open family room/kitchen with high dark wood beamed ceilings, dormer windows for daylight, custom raised panel cabinetry, granite counters and a textured glass tile splash. Natural light and gentle breezes flow through the many French doors and windows located to accommodate not only the garden views, but the prevailing sun and wind as well. The graceful living room features a dramatic vaulted white painted wood ceiling and grand fireplace flanked by generous double hung French windows and elegant drapery. A deeply cased opening draws one into the wainscot paneled dining room that is highlighted by hand painted scenic wallpaper and a barrel vaulted ceiling. The walnut paneled library opens up to reveal the waterfall feature in the back garden. Equally picturesque and restful is the view from the rotunda in the master bedroom suite.
Architect: Ward Jewell Architect, AIA
Interior Design: Jeffrey Hitchcock Enterprises
Contractor: Synergy General Contractors, Inc.
Landscape Design: LZ Design Group, Inc.
Photography: Laura Hull
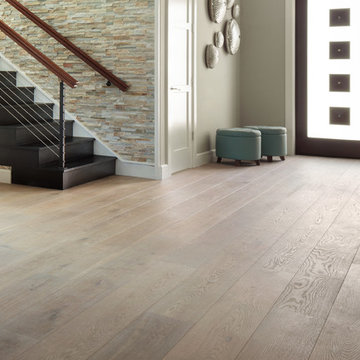
Inredning av en modern mellanstor foajé, med beige väggar, ljust trägolv, en enkeldörr och glasdörr
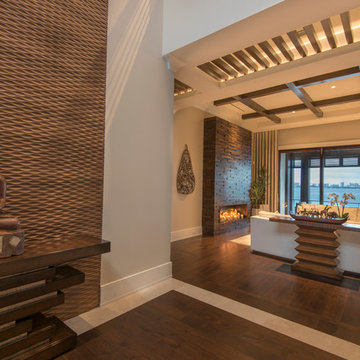
Perrone
Inredning av en klassisk mycket stor foajé, med beige väggar, mörkt trägolv, en enkeldörr och mörk trädörr
Inredning av en klassisk mycket stor foajé, med beige väggar, mörkt trägolv, en enkeldörr och mörk trädörr
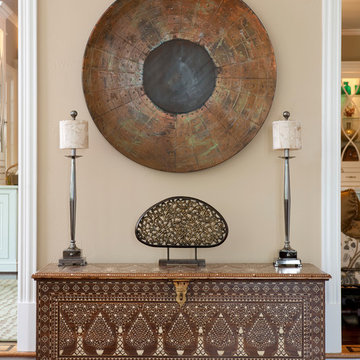
Inlaid ivory & wood decorates this Middle Eastern treasure chest with pair of silver candlestick lamps & giant round pieced copper & bronze bowl above & topped with an ethnic & lacey cast metal sculpture

Inspiration för en stor rustik foajé, med beige väggar, klinkergolv i keramik, en enkeldörr och glasdörr
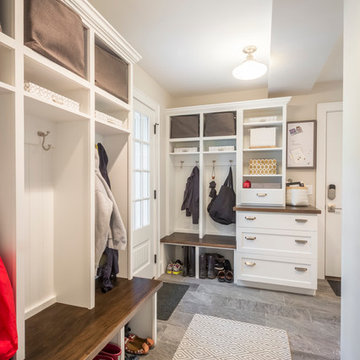
Sid Levin Revolution Design Build
Inspiration för stora klassiska kapprum, med beige väggar, klinkergolv i porslin, en enkeldörr och en vit dörr
Inspiration för stora klassiska kapprum, med beige väggar, klinkergolv i porslin, en enkeldörr och en vit dörr
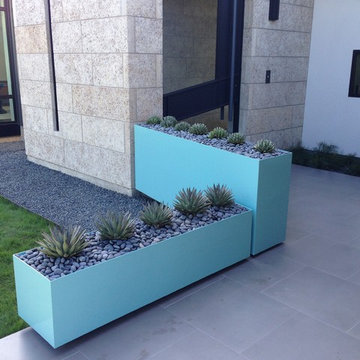
Benjamin Lasseter
Inspiration för mellanstora moderna foajéer, med beige väggar, betonggolv, en enkeldörr och en svart dörr
Inspiration för mellanstora moderna foajéer, med beige väggar, betonggolv, en enkeldörr och en svart dörr

Idéer för en liten eklektisk ingång och ytterdörr, med beige väggar, ljust trägolv, en enkeldörr, en brun dörr och brunt golv
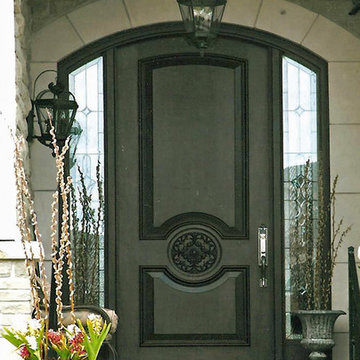
Inredning av en klassisk mellanstor ingång och ytterdörr, med beige väggar, en enkeldörr och en svart dörr
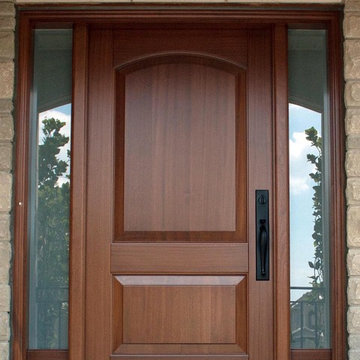
Inspiration för en liten vintage ingång och ytterdörr, med beige väggar, en enkeldörr och mellanmörk trädörr
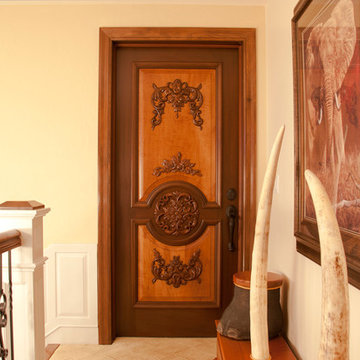
Idéer för mellanstora vintage ingångspartier, med beige väggar, mellanmörkt trägolv, en enkeldörr och mörk trädörr
13 232 foton på entré, med beige väggar och en enkeldörr
8