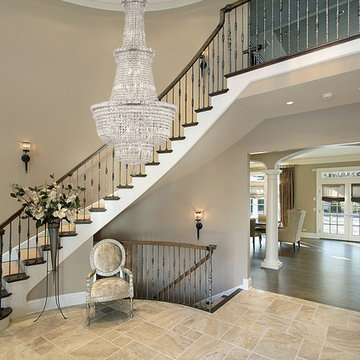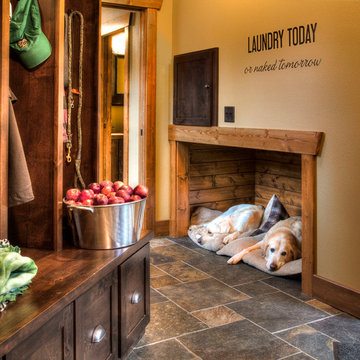30 000 foton på entré, med beige väggar och gula väggar
Sortera efter:
Budget
Sortera efter:Populärt i dag
101 - 120 av 30 000 foton
Artikel 1 av 3
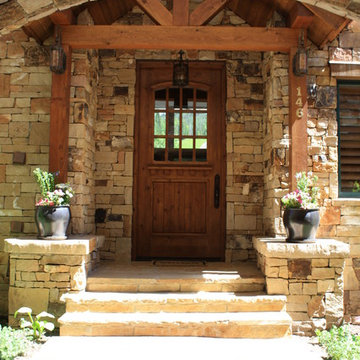
Hand made exterior custom door.
Bild på en mellanstor rustik ingång och ytterdörr, med en enkeldörr, mörk trädörr och beige väggar
Bild på en mellanstor rustik ingång och ytterdörr, med en enkeldörr, mörk trädörr och beige väggar
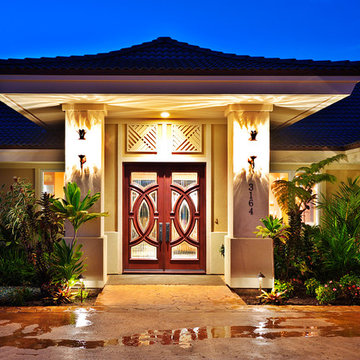
Don Bloom, Tropical Light Photography
Inspiration för en mellanstor tropisk ingång och ytterdörr, med beige väggar, betonggolv, en dubbeldörr och mellanmörk trädörr
Inspiration för en mellanstor tropisk ingång och ytterdörr, med beige väggar, betonggolv, en dubbeldörr och mellanmörk trädörr
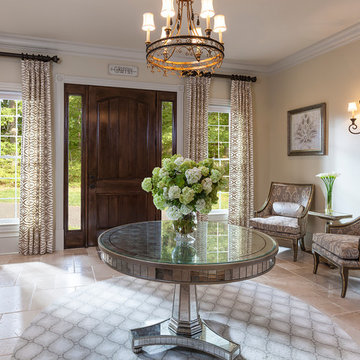
D Randolph Foulds Photography
Foto på en stor vintage foajé, med beige väggar, klinkergolv i keramik, en enkeldörr och mörk trädörr
Foto på en stor vintage foajé, med beige väggar, klinkergolv i keramik, en enkeldörr och mörk trädörr
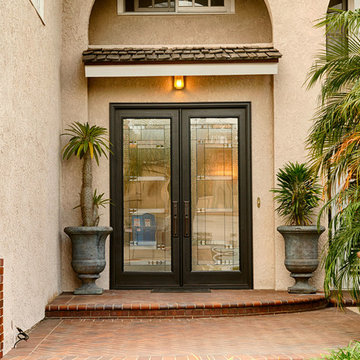
Custom Built Classic style fiberglass Double Entry Doors. Plastpro model DRS 1080 full Kensington glass with Patina Caming and factory painted black.
Emtek Melrose style entry & dummy hardware sets in oil rubbed bronze. Installed in Long Beach, CA home.
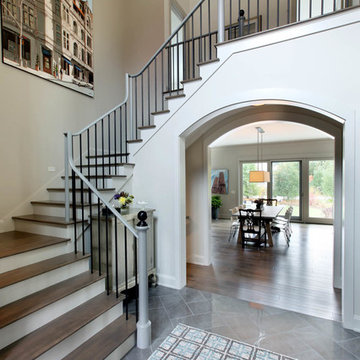
2014 Fall Parade East Grand Rapids I J Visser Design I Joel Peterson Homes I Rock Kauffman Design I Photography by M-Buck Studios
Idéer för en klassisk foajé, med beige väggar, klinkergolv i porslin och grått golv
Idéer för en klassisk foajé, med beige väggar, klinkergolv i porslin och grått golv
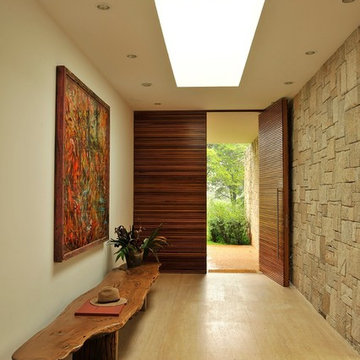
romulo fialdini
Bild på en stor funkis hall, med beige väggar, en pivotdörr och mellanmörk trädörr
Bild på en stor funkis hall, med beige väggar, en pivotdörr och mellanmörk trädörr
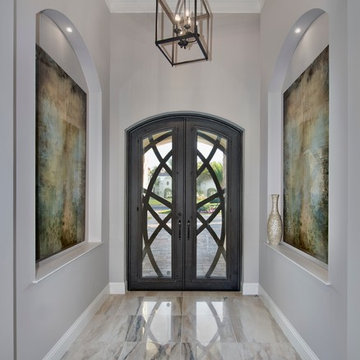
Idéer för att renovera en mellanstor medelhavsstil hall, med beige väggar, en dubbeldörr, glasdörr och flerfärgat golv

Whole-house remodel of a hillside home in Seattle. The historically-significant ballroom was repurposed as a family/music room, and the once-small kitchen and adjacent spaces were combined to create an open area for cooking and gathering.
A compact master bath was reconfigured to maximize the use of space, and a new main floor powder room provides knee space for accessibility.
Built-in cabinets provide much-needed coat & shoe storage close to the front door.
©Kathryn Barnard, 2014
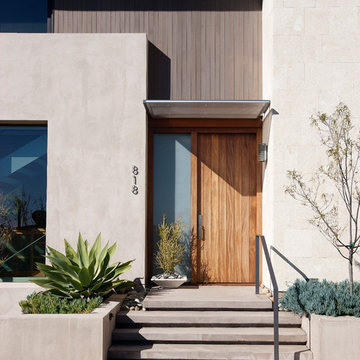
The Tice Residences replace a run-down and aging duplex with two separate, modern, Santa Barbara homes. Although the unique creek-side site (which the client’s original home looked toward across a small ravine) proposed significant challenges, the clients were certain they wanted to live on the lush “Riviera” hillside.
The challenges presented were ultimately overcome through a thorough and careful study of site conditions. With an extremely efficient use of space and strategic placement of windows and decks, privacy is maintained while affording expansive views from each home to the creek, downtown Santa Barbara and Pacific Ocean beyond. Both homes appear to have far more openness than their compact lots afford.
The solution strikes a balance between enclosure and openness. Walls and landscape elements divide and protect two private domains, and are in turn, carefully penetrated to reveal views.
Both homes are variations on one consistent theme: elegant composition of contemporary, “warm” materials; strong roof planes punctuated by vertical masses; and floating decks. The project forms an intimate connection with its setting by using site-excavated stone, terracing landscape planters with native plantings, and utilizing the shade provided by its ancient Riviera Oak trees.
2012 AIA Santa Barbara Chapter Merit Award
Jim Bartsch Photography
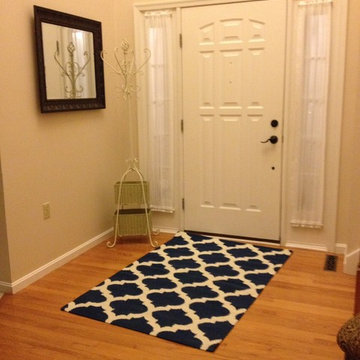
Idéer för små funkis ingångspartier, med beige väggar, mellanmörkt trägolv, en enkeldörr och en vit dörr

Several layers of planes and materials create a transition zone from the street to the entry.
Foto på en mellanstor funkis ingång och ytterdörr, med en enkeldörr, glasdörr, travertin golv och beige väggar
Foto på en mellanstor funkis ingång och ytterdörr, med en enkeldörr, glasdörr, travertin golv och beige väggar
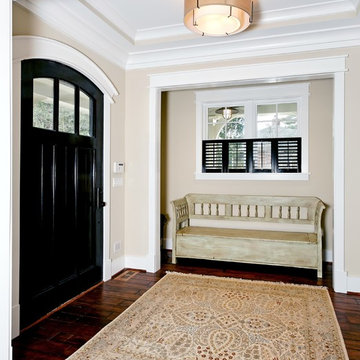
Klassisk inredning av en ingång och ytterdörr, med beige väggar, mörkt trägolv, en enkeldörr och en svart dörr
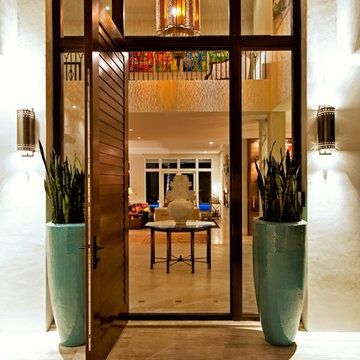
Inredning av en medelhavsstil ingång och ytterdörr, med beige väggar, en enkeldörr och mörk trädörr
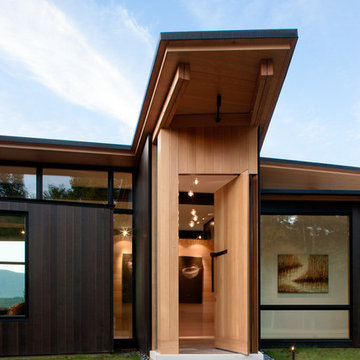
This modern lake house is located in the foothills of the Blue Ridge Mountains. The residence overlooks a mountain lake with expansive mountain views beyond. The design ties the home to its surroundings and enhances the ability to experience both home and nature together. The entry level serves as the primary living space and is situated into three groupings; the Great Room, the Guest Suite and the Master Suite. A glass connector links the Master Suite, providing privacy and the opportunity for terrace and garden areas.
Won a 2013 AIANC Design Award. Featured in the Austrian magazine, More Than Design. Featured in Carolina Home and Garden, Summer 2015.
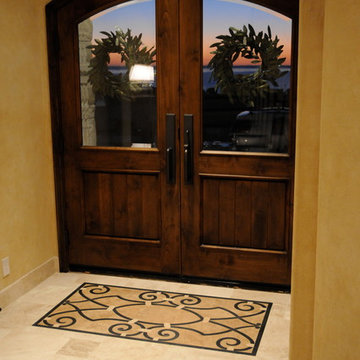
Inredning av en medelhavsstil mellanstor ingång och ytterdörr, med gula väggar, klinkergolv i keramik, en dubbeldörr och mörk trädörr
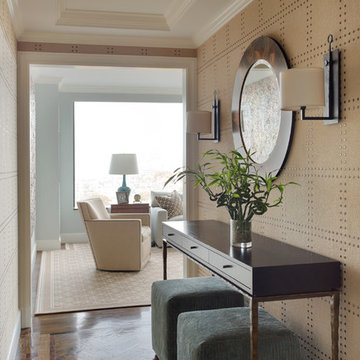
Penthouse entry, custom millwork suite
Adams + Beasley Associates,
Custom Builders :
Photo by Eric Roth :
Interior Design by Lewis Interiors
Inspiration för små klassiska hallar, med beige väggar och mellanmörkt trägolv
Inspiration för små klassiska hallar, med beige väggar och mellanmörkt trägolv
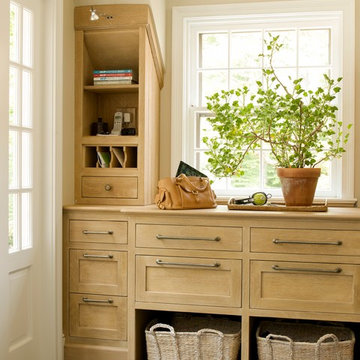
Photos by: John Gruen, Styling by Corey Grant Tippin
Idéer för vintage entréer, med beige väggar och glasdörr
Idéer för vintage entréer, med beige väggar och glasdörr
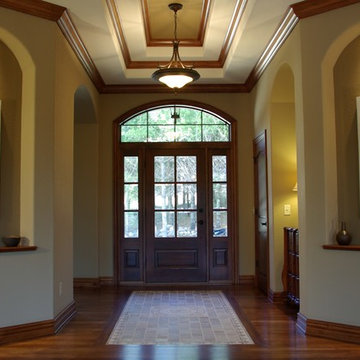
Inspiration för en mellanstor vintage hall, med gula väggar, mellanmörkt trägolv, en enkeldörr och mörk trädörr
30 000 foton på entré, med beige väggar och gula väggar
6
