508 foton på entré, med beige väggar och kalkstensgolv
Sortera efter:Populärt i dag
81 - 100 av 508 foton
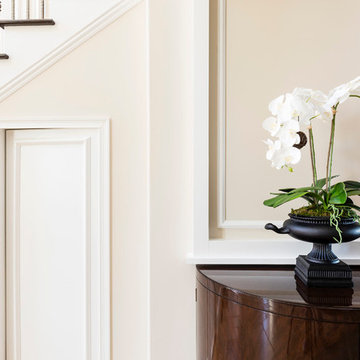
Inredning av en klassisk stor foajé, med beige väggar, kalkstensgolv, en dubbeldörr och mörk trädörr
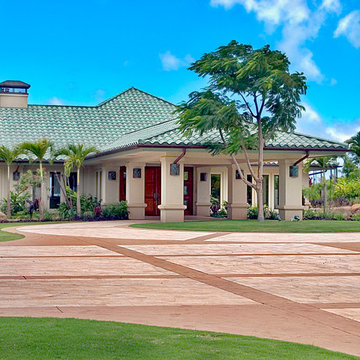
Inspiration för en stor tropisk foajé, med beige väggar, kalkstensgolv, en dubbeldörr och mörk trädörr
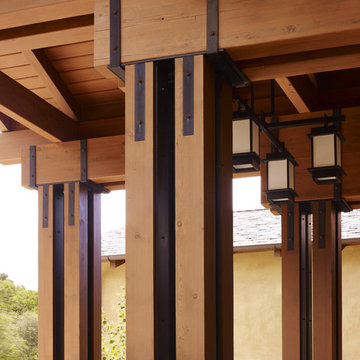
Who says green and sustainable design has to look like it? Designed to emulate the owner’s favorite country club, this fine estate home blends in with the natural surroundings of it’s hillside perch, and is so intoxicatingly beautiful, one hardly notices its numerous energy saving and green features.
Durable, natural and handsome materials such as stained cedar trim, natural stone veneer, and integral color plaster are combined with strong horizontal roof lines that emphasize the expansive nature of the site and capture the “bigness” of the view. Large expanses of glass punctuated with a natural rhythm of exposed beams and stone columns that frame the spectacular views of the Santa Clara Valley and the Los Gatos Hills.
A shady outdoor loggia and cozy outdoor fire pit create the perfect environment for relaxed Saturday afternoon barbecues and glitzy evening dinner parties alike. A glass “wall of wine” creates an elegant backdrop for the dining room table, the warm stained wood interior details make the home both comfortable and dramatic.
The project’s energy saving features include:
- a 5 kW roof mounted grid-tied PV solar array pays for most of the electrical needs, and sends power to the grid in summer 6 year payback!
- all native and drought-tolerant landscaping reduce irrigation needs
- passive solar design that reduces heat gain in summer and allows for passive heating in winter
- passive flow through ventilation provides natural night cooling, taking advantage of cooling summer breezes
- natural day-lighting decreases need for interior lighting
- fly ash concrete for all foundations
- dual glazed low e high performance windows and doors
Design Team:
Noel Cross+Architects - Architect
Christopher Yates Landscape Architecture
Joanie Wick – Interior Design
Vita Pehar - Lighting Design
Conrado Co. – General Contractor
Marion Brenner – Photography
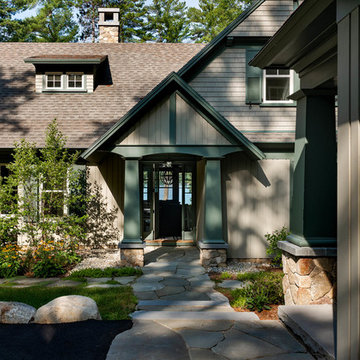
Rob Karosis Photography
Amerikansk inredning av en ingång och ytterdörr, med beige väggar, kalkstensgolv, en enkeldörr och en grön dörr
Amerikansk inredning av en ingång och ytterdörr, med beige väggar, kalkstensgolv, en enkeldörr och en grön dörr
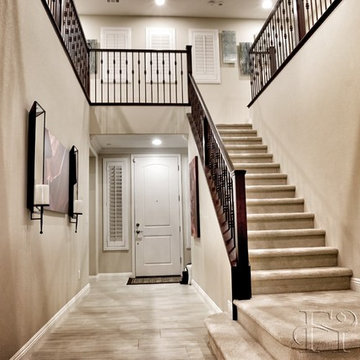
Foto på en mellanstor vintage hall, med beige väggar, kalkstensgolv, en enkeldörr och en vit dörr
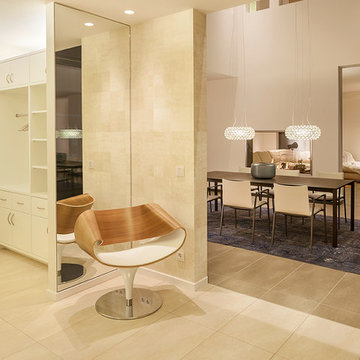
Francisco Lopez-Fotodesign
Idéer för mellanstora funkis kapprum, med beige väggar, en vit dörr, kalkstensgolv och en enkeldörr
Idéer för mellanstora funkis kapprum, med beige väggar, en vit dörr, kalkstensgolv och en enkeldörr
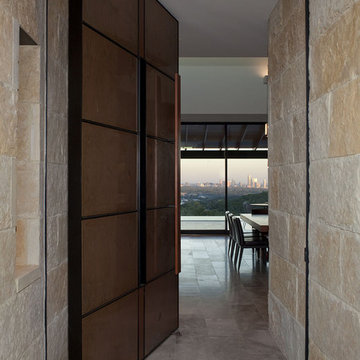
Idéer för att renovera en stor funkis ingång och ytterdörr, med beige väggar, kalkstensgolv, en pivotdörr och en brun dörr
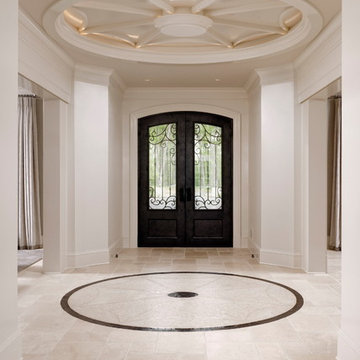
Front Entrance, Intricate flooring,
Exempel på en stor klassisk foajé, med beige väggar, kalkstensgolv, en dubbeldörr, glasdörr och flerfärgat golv
Exempel på en stor klassisk foajé, med beige väggar, kalkstensgolv, en dubbeldörr, glasdörr och flerfärgat golv
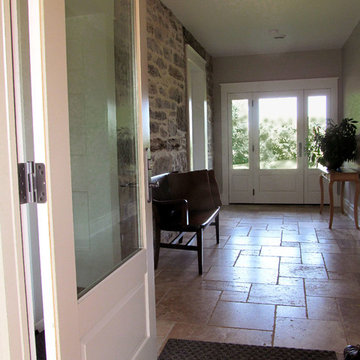
New entry foyer links old and new
Foto på en mellanstor lantlig foajé, med beige väggar, kalkstensgolv, en enkeldörr och en vit dörr
Foto på en mellanstor lantlig foajé, med beige väggar, kalkstensgolv, en enkeldörr och en vit dörr
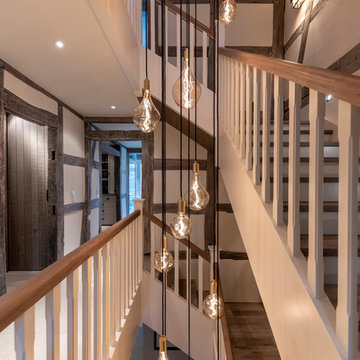
www.hoerenzrieber.de
Lantlig inredning av en stor foajé, med beige väggar, kalkstensgolv och beiget golv
Lantlig inredning av en stor foajé, med beige väggar, kalkstensgolv och beiget golv
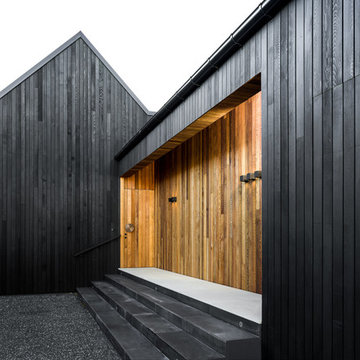
Looking at the cedar clad front door.
Idéer för en stor rustik ingång och ytterdörr, med beige väggar, kalkstensgolv, en enkeldörr, mellanmörk trädörr och grått golv
Idéer för en stor rustik ingång och ytterdörr, med beige väggar, kalkstensgolv, en enkeldörr, mellanmörk trädörr och grått golv
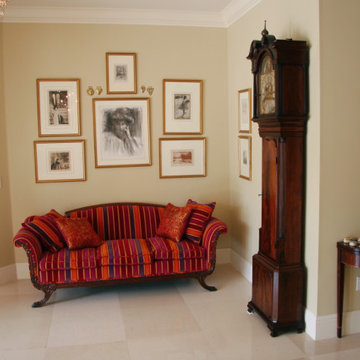
The expansive hallway included a seating area with a gorgeous antique hardwood framed sofa. Covered in a stunning Lelievre velvet striped fabric. A mix of styles both modern and traditional.
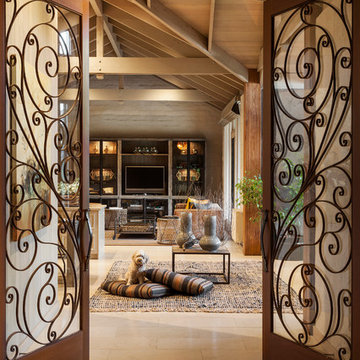
Photography by Matthew Moore
Inspiration för stora lantliga foajéer, med beige väggar, kalkstensgolv, en dubbeldörr och glasdörr
Inspiration för stora lantliga foajéer, med beige väggar, kalkstensgolv, en dubbeldörr och glasdörr
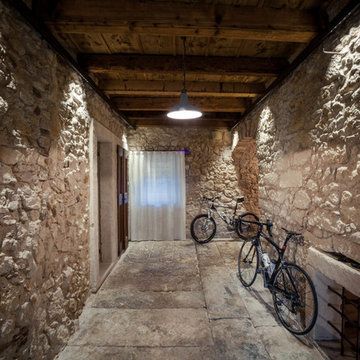
Foto di Michele Mascalzoni
Exempel på en stor lantlig farstu, med kalkstensgolv, grått golv och beige väggar
Exempel på en stor lantlig farstu, med kalkstensgolv, grått golv och beige väggar
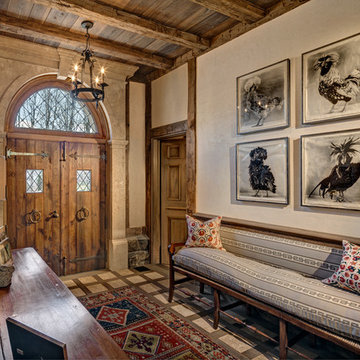
HOBI Award 2013 - Winner - Custom Home of the Year
HOBI Award 2013 - Winner - Project of the Year
HOBI Award 2013 - Winner - Best Custom Home 6,000-7,000 SF
HOBI Award 2013 - Winner - Best Remodeled Home $2 Million - $3 Million
Brick Industry Associates 2013 Brick in Architecture Awards 2013 - Best in Class - Residential- Single Family
AIA Connecticut 2014 Alice Washburn Awards 2014 - Honorable Mention - New Construction
athome alist Award 2014 - Finalist - Residential Architecture
Charles Hilton Architects
Woodruff/Brown Architectural Photography
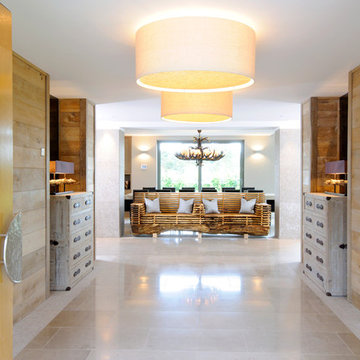
Photo by Karl Hopkins. All rights reserved including copyright by UBER
Bild på en stor funkis foajé, med beige väggar, kalkstensgolv, en dubbeldörr och glasdörr
Bild på en stor funkis foajé, med beige väggar, kalkstensgolv, en dubbeldörr och glasdörr
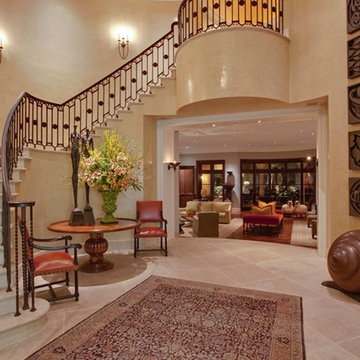
The interior entry way was claustrophobic and did not convey the scale of the home. Our team opened the space completely, relocating the stairs so that when you walk in the front door, you can see through the home to the views of Century City.
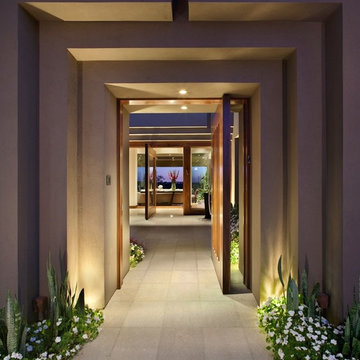
Jim Brady
Foto på en funkis ingång och ytterdörr, med beige väggar, kalkstensgolv, en pivotdörr och mellanmörk trädörr
Foto på en funkis ingång och ytterdörr, med beige väggar, kalkstensgolv, en pivotdörr och mellanmörk trädörr
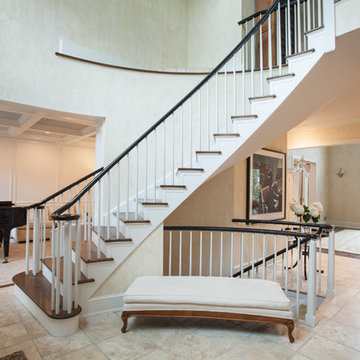
What a gorgeous two story home entry with wood curved staircase.
Photos by Alicia's Art, LLC
RUDLOFF Custom Builders, is a residential construction company that connects with clients early in the design phase to ensure every detail of your project is captured just as you imagined. RUDLOFF Custom Builders will create the project of your dreams that is executed by on-site project managers and skilled craftsman, while creating lifetime client relationships that are build on trust and integrity.
We are a full service, certified remodeling company that covers all of the Philadelphia suburban area including West Chester, Gladwynne, Malvern, Wayne, Haverford and more.
As a 6 time Best of Houzz winner, we look forward to working with you on your next project.
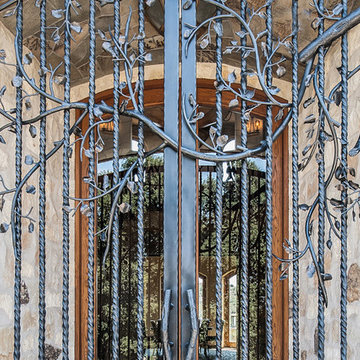
This custom iron door was created for a Tuscan style house in San Diego, CA county. The entry door adds an extra layer of detail to this grand entry, a beautiful way to greet guests.
508 foton på entré, med beige väggar och kalkstensgolv
5