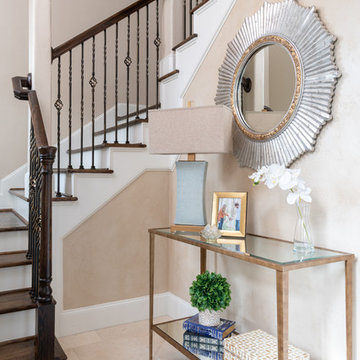27 490 foton på entré, med beige väggar och lila väggar
Sortera efter:
Budget
Sortera efter:Populärt i dag
21 - 40 av 27 490 foton
Artikel 1 av 3
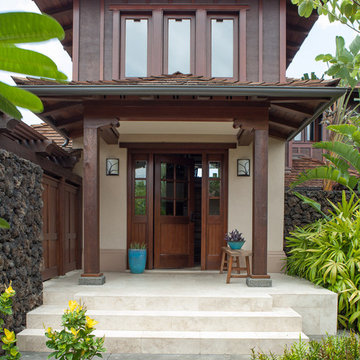
David Duncan Livingston
Inspiration för en mellanstor tropisk entré, med beige väggar, en enkeldörr och mörk trädörr
Inspiration för en mellanstor tropisk entré, med beige väggar, en enkeldörr och mörk trädörr
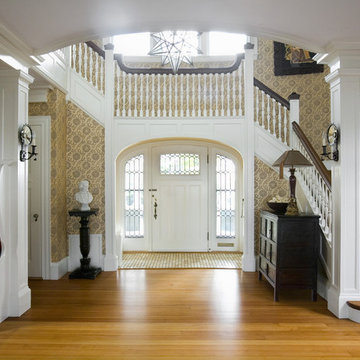
Renovated to accommodate a family of eight, this oceanfront home proudly overlooks the gateway to Marblehead Neck. This renovation preserves and highlights the character and charm of the existing circa 1900 gambrel while providing comfortable living for this large family. The finished product is a unique combination of fresh traditional, as exemplified by the contrast of the pool house interior and exterior.
Photo Credit: Eric Roth

Inredning av en skandinavisk mellanstor foajé, med beige väggar, ljust trägolv, en enkeldörr, en vit dörr och brunt golv

Side porch
Idéer för stora vintage entréer, med beige väggar, betonggolv, en enkeldörr, en brun dörr och brunt golv
Idéer för stora vintage entréer, med beige väggar, betonggolv, en enkeldörr, en brun dörr och brunt golv

Modern laundry room and mudroom with natural elements. Casual yet refined, with fresh and eclectic accents. Natural wood, tile flooring, custom cabinetry.

This well proportioned entrance hallway began with the black and white marble floor and the amazing chandelier. The table, artwork, additional lighting, fabrics art and flooring were all selected to create a striking and harmonious interior.
The resulting welcome is stunning.

Exempel på ett klassiskt kapprum, med beige väggar, en enkeldörr, en vit dörr och grått golv
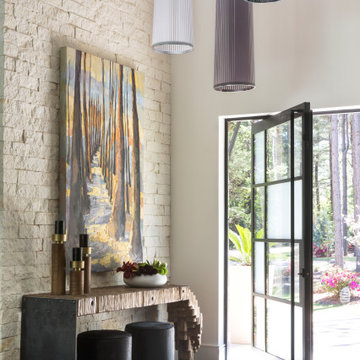
Inspiration för en funkis foajé, med beige väggar, mörkt trägolv, en pivotdörr, glasdörr och brunt golv
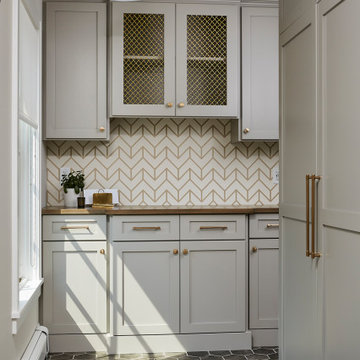
Photography: Alyssa Lee Photography
Bild på ett mellanstort vintage kapprum, med beige väggar, klinkergolv i porslin och grått golv
Bild på ett mellanstort vintage kapprum, med beige väggar, klinkergolv i porslin och grått golv

TEAM:
Architect: LDa Architecture & Interiors
Builder (Kitchen/ Mudroom Addition): Shanks Engineering & Construction
Builder (Master Suite Addition): Hampden Design
Photographer: Greg Premru

Today’s basements are much more than dark, dingy spaces or rec rooms of years ago. Because homeowners are spending more time in them, basements have evolved into lower-levels with distinctive spaces, complete with stone and marble fireplaces, sitting areas, coffee and wine bars, home theaters, over sized guest suites and bathrooms that rival some of the most luxurious resort accommodations.
Gracing the lakeshore of Lake Beulah, this homes lower-level presents a beautiful opening to the deck and offers dynamic lake views. To take advantage of the home’s placement, the homeowner wanted to enhance the lower-level and provide a more rustic feel to match the home’s main level, while making the space more functional for boating equipment and easy access to the pier and lakefront.
Jeff Auberger designed a seating area to transform into a theater room with a touch of a button. A hidden screen descends from the ceiling, offering a perfect place to relax after a day on the lake. Our team worked with a local company that supplies reclaimed barn board to add to the decor and finish off the new space. Using salvaged wood from a corn crib located in nearby Delavan, Jeff designed a charming area near the patio door that features two closets behind sliding barn doors and a bench nestled between the closets, providing an ideal spot to hang wet towels and store flip flops after a day of boating. The reclaimed barn board was also incorporated into built-in shelving alongside the fireplace and an accent wall in the updated kitchenette.
Lastly the children in this home are fans of the Harry Potter book series, so naturally, there was a Harry Potter themed cupboard under the stairs created. This cozy reading nook features Hogwartz banners and wizarding wands that would amaze any fan of the book series.
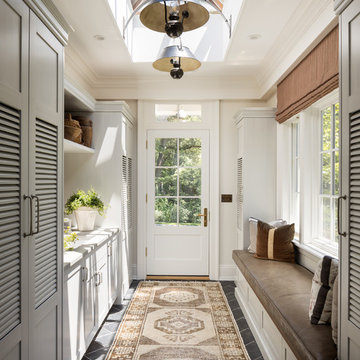
Idéer för att renovera ett vintage kapprum, med beige väggar, en enkeldörr, en vit dörr och svart golv

Designer: Honeycomb Home Design
Photographer: Marcel Alain
This new home features open beam ceilings and a ranch style feel with contemporary elements.
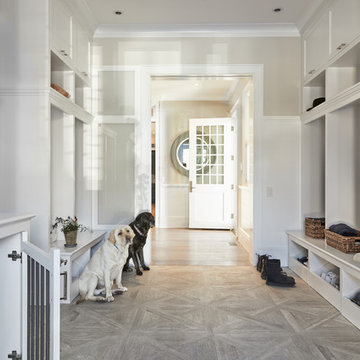
Idéer för maritima kapprum, med beige väggar, en enkeldörr, en vit dörr och beiget golv
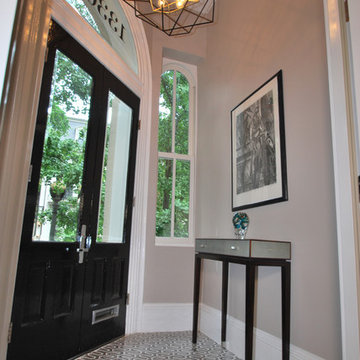
Historic townhouse small enclosed foyer made modern with new marble geometric tile floor, open caged pendant and shagreen console table.
Idéer för små vintage foajéer, med beige väggar, marmorgolv, en dubbeldörr, en svart dörr och brunt golv
Idéer för små vintage foajéer, med beige väggar, marmorgolv, en dubbeldörr, en svart dörr och brunt golv
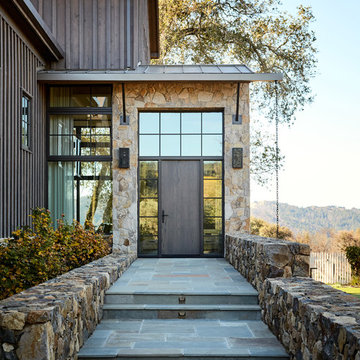
Amy A. Alper, Architect
Landscape Design by Merge Studio
Photos by John Merkl
Idéer för en lantlig ingång och ytterdörr, med beige väggar, en enkeldörr, mörk trädörr och grått golv
Idéer för en lantlig ingång och ytterdörr, med beige väggar, en enkeldörr, mörk trädörr och grått golv
27 490 foton på entré, med beige väggar och lila väggar
2



