5 071 foton på entré, med beige väggar och mörk trädörr
Sortera efter:
Budget
Sortera efter:Populärt i dag
161 - 180 av 5 071 foton
Artikel 1 av 3

This Cape Cod house on Hyannis Harbor was designed to capture the views of the harbor. Coastal design elements such as ship lap, compass tile, and muted coastal colors come together to create an ocean feel.
Photography: Joyelle West
Designer: Christine Granfield
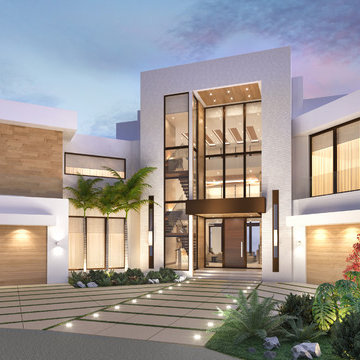
Equilibrium Interior Design Inc
Exempel på en mycket stor modern ingång och ytterdörr, med beige väggar, klinkergolv i keramik, en pivotdörr, mörk trädörr och beiget golv
Exempel på en mycket stor modern ingång och ytterdörr, med beige väggar, klinkergolv i keramik, en pivotdörr, mörk trädörr och beiget golv
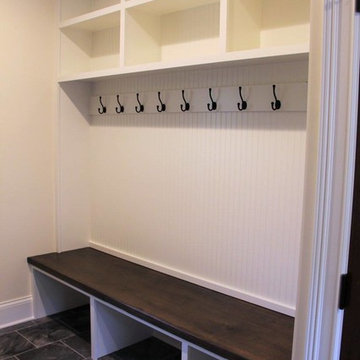
Cypress Hill Development
Richlind Architects LLC
Foto på ett mellanstort vintage kapprum, med beige väggar, mörkt trägolv, brunt golv och mörk trädörr
Foto på ett mellanstort vintage kapprum, med beige väggar, mörkt trägolv, brunt golv och mörk trädörr
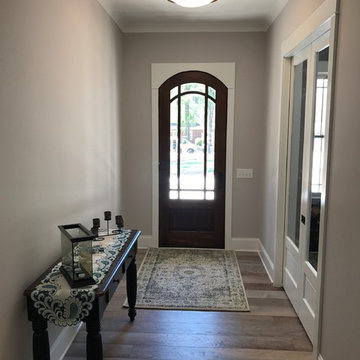
Idéer för en mellanstor amerikansk foajé, med beige väggar, mörkt trägolv, en enkeldörr, mörk trädörr och brunt golv
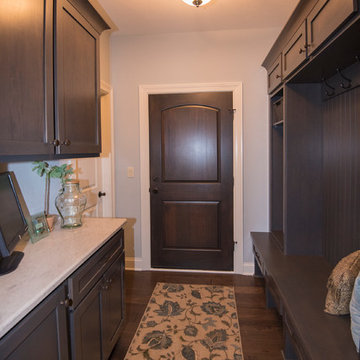
Detour Marketing. LLC
Idéer för att renovera ett mellanstort vintage kapprum, med beige väggar, mörkt trägolv, en enkeldörr, mörk trädörr och brunt golv
Idéer för att renovera ett mellanstort vintage kapprum, med beige väggar, mörkt trägolv, en enkeldörr, mörk trädörr och brunt golv
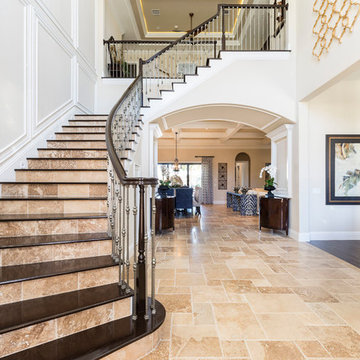
Klassisk inredning av en stor foajé, med beige väggar, kalkstensgolv, en dubbeldörr och mörk trädörr
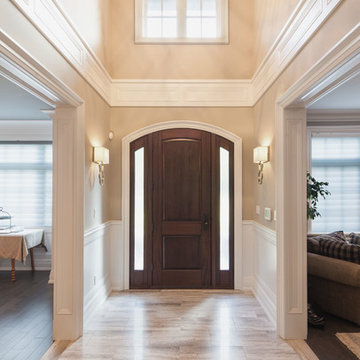
Double height front foyer with polished marble flooring.
Foto på en mellanstor vintage foajé, med beige väggar, marmorgolv, en enkeldörr, mörk trädörr och beiget golv
Foto på en mellanstor vintage foajé, med beige väggar, marmorgolv, en enkeldörr, mörk trädörr och beiget golv

Inspiration för mellanstora rustika foajéer, med beige väggar, tegelgolv, en enkeldörr, mörk trädörr och brunt golv
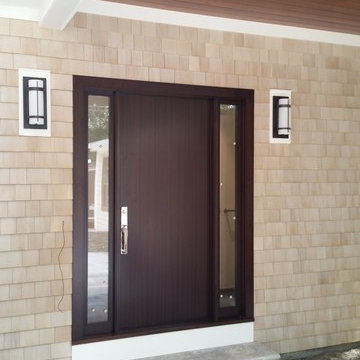
Idéer för mellanstora amerikanska ingångspartier, med beige väggar, betonggolv, en enkeldörr och mörk trädörr
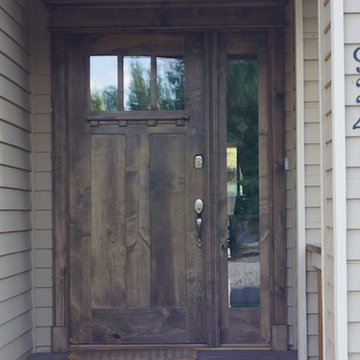
Idéer för en mellanstor amerikansk ingång och ytterdörr, med en enkeldörr, mörk trädörr, beige väggar och ljust trägolv
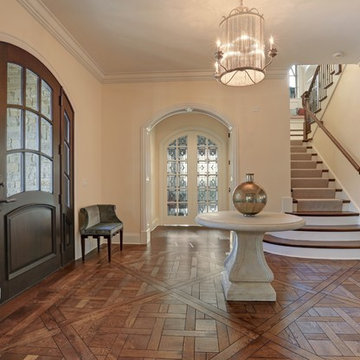
Front staircase and entryway with velvet bench seating and an arched front door
Inspiration för en stor vintage entré, med beige väggar, mellanmörkt trägolv, en enkeldörr och mörk trädörr
Inspiration för en stor vintage entré, med beige väggar, mellanmörkt trägolv, en enkeldörr och mörk trädörr
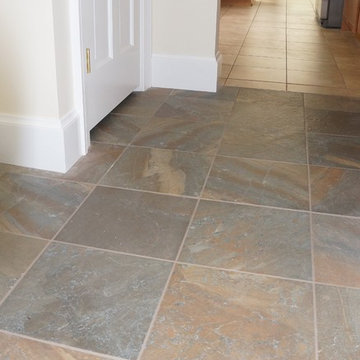
Ayers Rock 13x13 Rustic Remnant Tile
Inspiration för ett mellanstort vintage kapprum, med beige väggar, skiffergolv, en enkeldörr och mörk trädörr
Inspiration för ett mellanstort vintage kapprum, med beige väggar, skiffergolv, en enkeldörr och mörk trädörr
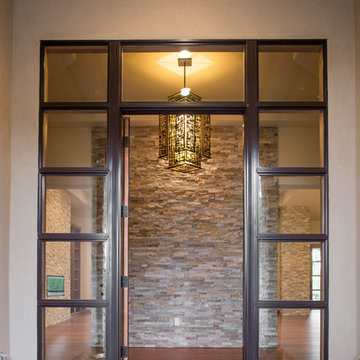
Entry has warm ledgestone wall and beautiful shoji lantern
Inredning av en modern mellanstor foajé, med beige väggar, mörkt trägolv, en enkeldörr, mörk trädörr och brunt golv
Inredning av en modern mellanstor foajé, med beige väggar, mörkt trägolv, en enkeldörr, mörk trädörr och brunt golv
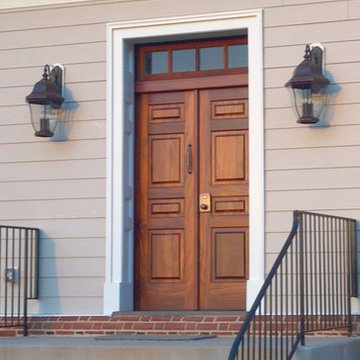
This is a luxurious Mahogany Colonial 4-panel front door with a custom transom above. You can see the deep, rich red-brown color of the Mahogany that makes it such a desirable type of wood for a front door. The 4-panel design is a perfect fit for any colonial or country style home. The 4-lite glass transom above adds a touch of class.
This door was prefinished with a natural clear coat to bring out the full depth of the rich grain and color of the mahogany wood.
We can provide this door in any size or any wood species for your project.
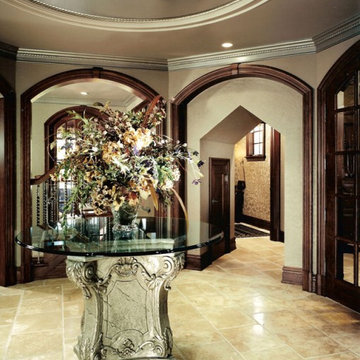
This home is in a rural area. The client was wanting a home reminiscent of those built by the auto barons of Detroit decades before. The home focuses on a nature area enhanced and expanded as part of this property development. The water feature, with its surrounding woodland and wetland areas, supports wild life species and was a significant part of the focus for our design. We orientated all primary living areas to allow for sight lines to the water feature. This included developing an underground pool room where its only windows looked over the water while the room itself was depressed below grade, ensuring that it would not block the views from other areas of the home. The underground room for the pool was constructed of cast-in-place architectural grade concrete arches intended to become the decorative finish inside the room. An elevated exterior patio sits as an entertaining area above this room while the rear yard lawn conceals the remainder of its imposing size. A skylight through the grass is the only hint at what lies below.
Great care was taken to locate the home on a small open space on the property overlooking the natural area and anticipated water feature. We nestled the home into the clearing between existing trees and along the edge of a natural slope which enhanced the design potential and functional options needed for the home. The style of the home not only fits the requirements of an owner with a desire for a very traditional mid-western estate house, but also its location amongst other rural estate lots. The development is in an area dotted with large homes amongst small orchards, small farms, and rolling woodlands. Materials for this home are a mixture of clay brick and limestone for the exterior walls. Both materials are readily available and sourced from the local area. We used locally sourced northern oak wood for the interior trim. The black cherry trees that were removed were utilized as hardwood flooring for the home we designed next door.
Mechanical systems were carefully designed to obtain a high level of efficiency. The pool room has a separate, and rather unique, heating system. The heat recovered as part of the dehumidification and cooling process is re-directed to maintain the water temperature in the pool. This process allows what would have been wasted heat energy to be re-captured and utilized. We carefully designed this system as a negative pressure room to control both humidity and ensure that odors from the pool would not be detectable in the house. The underground character of the pool room also allowed it to be highly insulated and sealed for high energy efficiency. The disadvantage was a sacrifice on natural day lighting around the entire room. A commercial skylight, with reflective coatings, was added through the lawn-covered roof. The skylight added a lot of natural daylight and was a natural chase to recover warm humid air and supply new cooled and dehumidified air back into the enclosed space below. Landscaping was restored with primarily native plant and tree materials, which required little long term maintenance. The dedicated nature area is thriving with more wildlife than originally on site when the property was undeveloped. It is rare to be on site and to not see numerous wild turkey, white tail deer, waterfowl and small animals native to the area. This home provides a good example of how the needs of a luxury estate style home can nestle comfortably into an existing environment and ensure that the natural setting is not only maintained but protected for future generations.
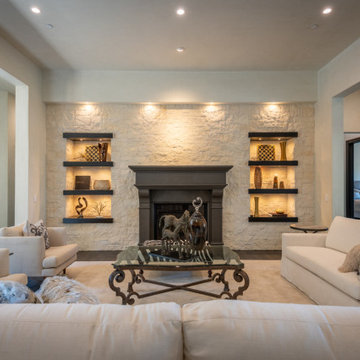
As you enter this spacious home you're welcomed with impressive ceiling height, warm wood floors, and plenty of natural light. Formal sitting area features stone walls, accent lighting, and cast stone fireplace surrounds. Extensive windows fill the living spaces with views of the bay through majestic oak trees.
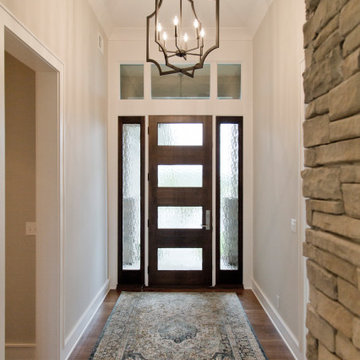
Inspiration för en mellanstor vintage ingång och ytterdörr, med beige väggar, mellanmörkt trägolv, en enkeldörr, mörk trädörr och brunt golv
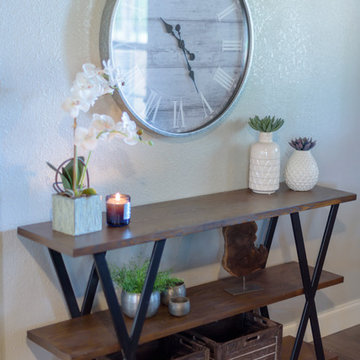
Jennifer Egoavil Design
All photos © Mike Healey Photography
Idéer för små rustika foajéer, med beige väggar, mörkt trägolv, en enkeldörr, mörk trädörr och brunt golv
Idéer för små rustika foajéer, med beige väggar, mörkt trägolv, en enkeldörr, mörk trädörr och brunt golv
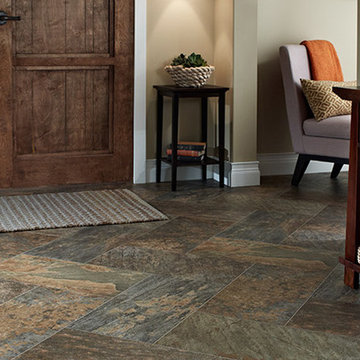
Exempel på en liten rustik foajé, med beige väggar, vinylgolv, en dubbeldörr och mörk trädörr
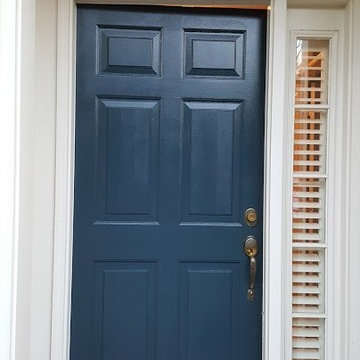
Idéer för mellanstora vintage ingångspartier, med beige väggar, en enkeldörr och mörk trädörr
5 071 foton på entré, med beige väggar och mörk trädörr
9