27 617 foton på entré, med beige väggar och rosa väggar
Sortera efter:
Budget
Sortera efter:Populärt i dag
41 - 60 av 27 617 foton
Artikel 1 av 3
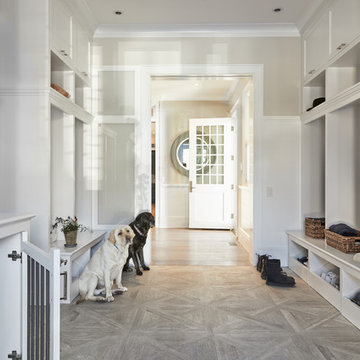
Idéer för maritima kapprum, med beige väggar, en enkeldörr, en vit dörr och beiget golv
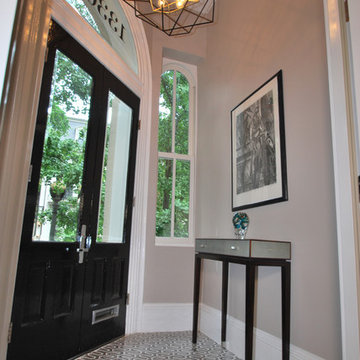
Historic townhouse small enclosed foyer made modern with new marble geometric tile floor, open caged pendant and shagreen console table.
Idéer för små vintage foajéer, med beige väggar, marmorgolv, en dubbeldörr, en svart dörr och brunt golv
Idéer för små vintage foajéer, med beige väggar, marmorgolv, en dubbeldörr, en svart dörr och brunt golv
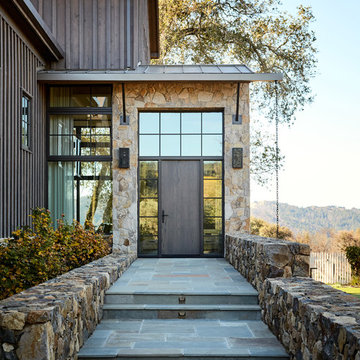
Amy A. Alper, Architect
Landscape Design by Merge Studio
Photos by John Merkl
Idéer för en lantlig ingång och ytterdörr, med beige väggar, en enkeldörr, mörk trädörr och grått golv
Idéer för en lantlig ingång och ytterdörr, med beige väggar, en enkeldörr, mörk trädörr och grått golv

The welcoming entry with the stone surrounding the large arched wood entry door, the repetitive arched trusses and warm plaster walls beckons you into the home. The antique carpets on the floor add warmth and the help to define the space.
Interior Design: Lynne Barton Bier
Architect: David Hueter
Paige Hayes - photography

This family getaway was built with entertaining and guests in mind, so the expansive Bootroom was designed with great flow to be a catch-all space essential for organization of equipment and guests.
Integrated ski racks on the porch railings outside provide space for guests to park their gear. Covered entry has a metal floor grate, boot brushes, and boot kicks to clean snow off.
Inside, ski racks line the wall beside a work bench, providing the perfect space to store skis, boards, and equipment, as well as the ideal spot to wax up before hitting the slopes.
Around the corner are individual wood lockers, labeled for family members and usual guests. A custom-made hand-scraped wormwood bench takes the central display – protected with clear epoxy to preserve the look of holes while providing a waterproof and smooth surface.
Wooden boot and glove dryers are positioned at either end of the room, these custom units feature sturdy wooden dowels to hold any equipment, and powerful fans mean that everything will be dry after lunch break.
The Bootroom is finished with naturally aged wood wainscoting, rescued from a lumber storage field, and the large rail topper provides a perfect ledge for small items while pulling on freshly dried boots. Large wooden baseboards offer protection for the wall against stray equipment.
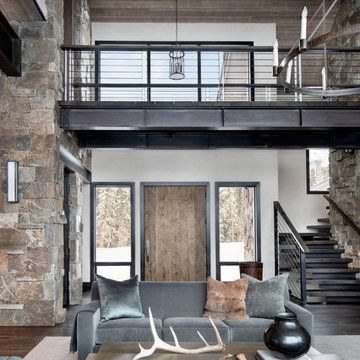
The front entry opens to the living room. Plush fur and velvet decor softens the stone and wood details in the home.
Photos by Gibeon Photography
Idéer för en modern ingång och ytterdörr, med beige väggar, mörkt trägolv, brunt golv, en enkeldörr och ljus trädörr
Idéer för en modern ingång och ytterdörr, med beige väggar, mörkt trägolv, brunt golv, en enkeldörr och ljus trädörr
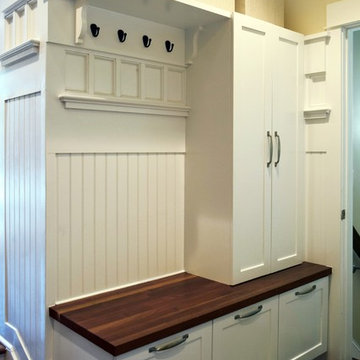
Princeton, NJ. Large Mudroom. Custom cabinetry, shelving and plenty of hooks for hanging coats, hats & keys! Bench seating with drawer storage underneath.
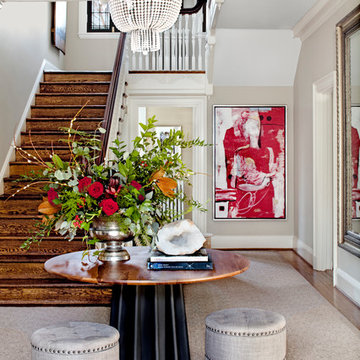
Jennifer Hughes Photography
Inspiration för en medelhavsstil foajé, med beige väggar, heltäckningsmatta och beiget golv
Inspiration för en medelhavsstil foajé, med beige väggar, heltäckningsmatta och beiget golv
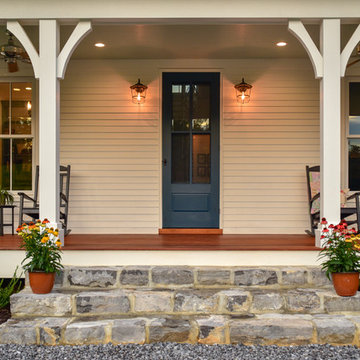
Inspiration för en lantlig ingång och ytterdörr, med beige väggar, en enkeldörr och en blå dörr

Josh Caldwell Photography
Idéer för vintage foajéer, med beige väggar, mellanmörkt trägolv, en enkeldörr, mellanmörk trädörr och brunt golv
Idéer för vintage foajéer, med beige väggar, mellanmörkt trägolv, en enkeldörr, mellanmörk trädörr och brunt golv

Positioned near the base of iconic Camelback Mountain, “Outside In” is a modernist home celebrating the love of outdoor living Arizonans crave. The design inspiration was honoring early territorial architecture while applying modernist design principles.
Dressed with undulating negra cantera stone, the massing elements of “Outside In” bring an artistic stature to the project’s design hierarchy. This home boasts a first (never seen before feature) — a re-entrant pocketing door which unveils virtually the entire home’s living space to the exterior pool and view terrace.
A timeless chocolate and white palette makes this home both elegant and refined. Oriented south, the spectacular interior natural light illuminates what promises to become another timeless piece of architecture for the Paradise Valley landscape.
Project Details | Outside In
Architect: CP Drewett, AIA, NCARB, Drewett Works
Builder: Bedbrock Developers
Interior Designer: Ownby Design
Photographer: Werner Segarra
Publications:
Luxe Interiors & Design, Jan/Feb 2018, "Outside In: Optimized for Entertaining, a Paradise Valley Home Connects with its Desert Surrounds"
Awards:
Gold Nugget Awards - 2018
Award of Merit – Best Indoor/Outdoor Lifestyle for a Home – Custom
The Nationals - 2017
Silver Award -- Best Architectural Design of a One of a Kind Home - Custom or Spec
http://www.drewettworks.com/outside-in/
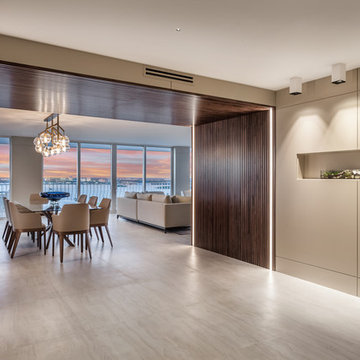
Another successfully finished project by 2id Interiors, in our hometown, Miami FL.
This stunning home is located in Bal Harbour FL with 360 views to the Sea, Canals , Bay and Downtown Miami.
Just AMAZING!
Photography by
Emilio Collavino

This 3,036 sq. ft custom farmhouse has layers of character on the exterior with metal roofing, cedar impressions and board and batten siding details. Inside, stunning hickory storehouse plank floors cover the home as well as other farmhouse inspired design elements such as sliding barn doors. The house has three bedrooms, two and a half bathrooms, an office, second floor laundry room, and a large living room with cathedral ceilings and custom fireplace.
Photos by Tessa Manning
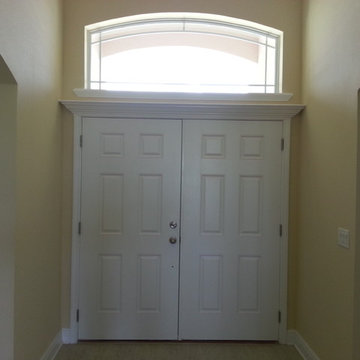
Inspiration för en liten vintage ingång och ytterdörr, med beige väggar, en dubbeldörr, en vit dörr och beiget golv
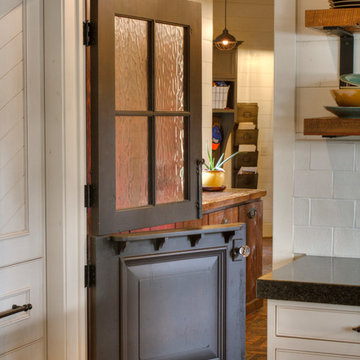
Idéer för ett mellanstort rustikt kapprum, med beige väggar, tegelgolv, en tvådelad stalldörr och rött golv
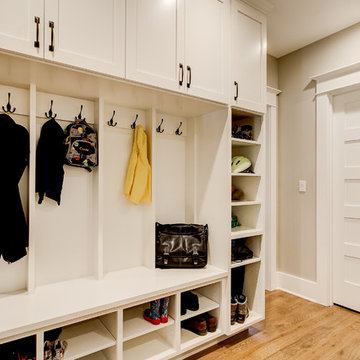
Photography by TC Peterson.
Exempel på ett mellanstort amerikanskt kapprum, med beige väggar och mellanmörkt trägolv
Exempel på ett mellanstort amerikanskt kapprum, med beige väggar och mellanmörkt trägolv
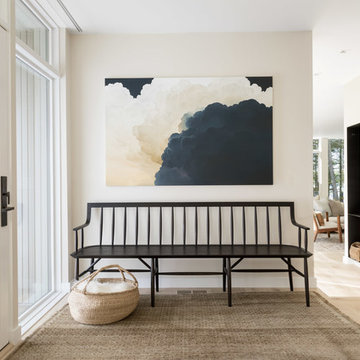
Photography: Trent Bell
Exempel på en modern foajé, med beige väggar, ljust trägolv, en enkeldörr, glasdörr och beiget golv
Exempel på en modern foajé, med beige väggar, ljust trägolv, en enkeldörr, glasdörr och beiget golv

Mud Room entry from the garage. Custom built in locker style storage. Herring bone floor tile.
Exempel på ett mellanstort klassiskt kapprum, med klinkergolv i keramik, beige väggar och beiget golv
Exempel på ett mellanstort klassiskt kapprum, med klinkergolv i keramik, beige väggar och beiget golv
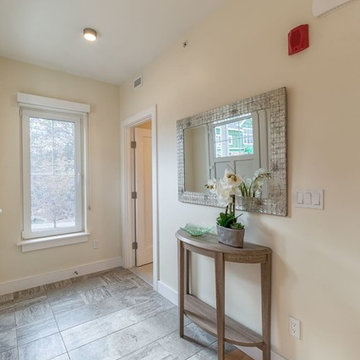
Exempel på en mellanstor modern foajé, med beige väggar, ljust trägolv, en enkeldörr, en vit dörr och beiget golv
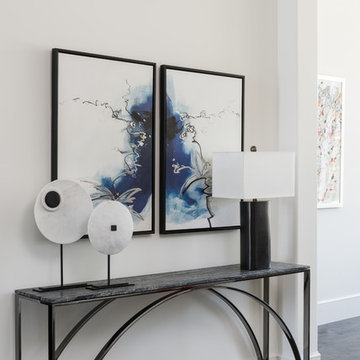
A simple, classic entry to greet each and every guest entering this home with a taste of the beautiful design to come!
Exempel på en liten modern foajé, med beige väggar, mörkt trägolv och brunt golv
Exempel på en liten modern foajé, med beige väggar, mörkt trägolv och brunt golv
27 617 foton på entré, med beige väggar och rosa väggar
3