646 foton på entré, med beige väggar och skiffergolv
Sortera efter:
Budget
Sortera efter:Populärt i dag
81 - 100 av 646 foton
Artikel 1 av 3
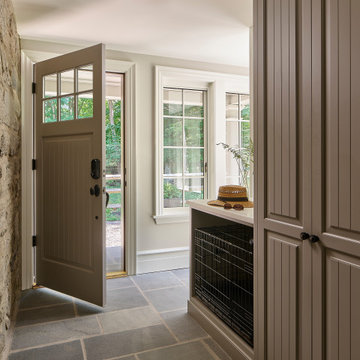
This new mudroom entry ties the garage to the kitchen and a stairway to the basement gym. Due to watershed zoning restrictions, we had to keep the addition's footprint small. It also contains a sunny breakfast room leading to a renovated kitchen.
Photo: (c) Jeffrey Totaro 2020
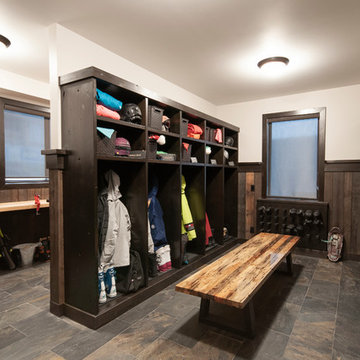
For this ski chalet located just off the run, the owners wanted a Bootroom entry that would provide function and comfort while maintaining the custom rustic look of the chalet.
This family getaway was built with entertaining and guests in mind, so the expansive Bootroom was designed with great flow to be a catch-all space essential for organization of equipment and guests.
Integrated ski racks on the porch railings outside provide space for guests to park their gear. Covered entry has a metal floor grate, boot brushes, and boot kicks to clean snow off.
Inside, ski racks line the wall beside a work bench, providing the perfect space to store skis, boards, and equipment, as well as the ideal spot to wax up before hitting the slopes.
Around the corner are individual wood lockers, labeled for family members and usual guests. A custom-made hand-scraped wormwood bench takes the central display – protected with clear epoxy to preserve the look of holes while providing a waterproof and smooth surface.
Wooden boot and glove dryers are positioned at either end of the room, these custom units feature sturdy wooden dowels to hold any equipment, and powerful fans mean that everything will be dry after lunch break.
The Bootroom is finished with naturally aged wood wainscoting, rescued from a lumber storage field, and the large rail topper provides a perfect ledge for small items while pulling on freshly dried boots. Large wooden baseboards offer protection for the wall against stray equipment.
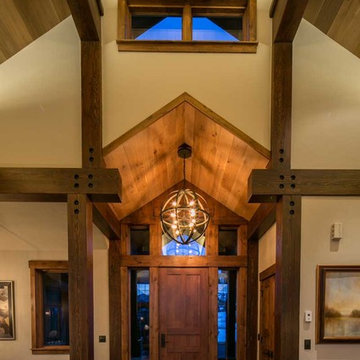
Marie-Dominique Verdier
Exempel på en mellanstor rustik foajé, med beige väggar, skiffergolv, en enkeldörr och mellanmörk trädörr
Exempel på en mellanstor rustik foajé, med beige väggar, skiffergolv, en enkeldörr och mellanmörk trädörr
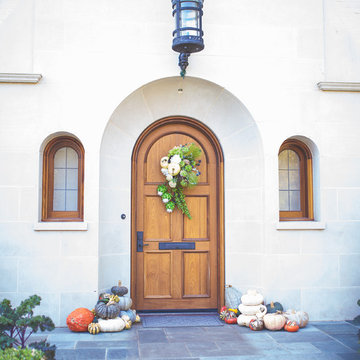
Tara Cosgrove
Foto på en funkis entré, med beige väggar, skiffergolv, en enkeldörr och mellanmörk trädörr
Foto på en funkis entré, med beige väggar, skiffergolv, en enkeldörr och mellanmörk trädörr
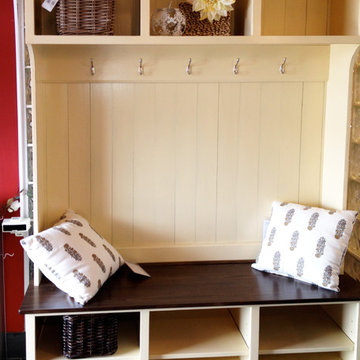
Home by Rural Roots, Greg Brown
Inredning av ett modernt mellanstort kapprum, med beige väggar, skiffergolv och svart golv
Inredning av ett modernt mellanstort kapprum, med beige väggar, skiffergolv och svart golv
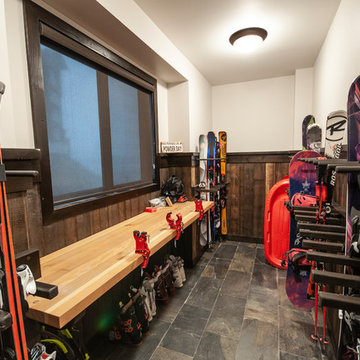
This family getaway was built with entertaining and guests in mind, so the expansive Bootroom was designed with great flow to be a catch-all space essential for organization of equipment and guests.
Integrated ski racks on the porch railings outside provide space for guests to park their gear. Covered entry has a metal floor grate, boot brushes, and boot kicks to clean snow off.
Inside, ski racks line the wall beside a work bench, providing the perfect space to store skis, boards, and equipment, as well as the ideal spot to wax up before hitting the slopes.
Around the corner are individual wood lockers, labeled for family members and usual guests. A custom-made hand-scraped wormwood bench takes the central display – protected with clear epoxy to preserve the look of holes while providing a waterproof and smooth surface.
Wooden boot and glove dryers are positioned at either end of the room, these custom units feature sturdy wooden dowels to hold any equipment, and powerful fans mean that everything will be dry after lunch break.
The Bootroom is finished with naturally aged wood wainscoting, rescued from a lumber storage field, and the large rail topper provides a perfect ledge for small items while pulling on freshly dried boots. Large wooden baseboards offer protection for the wall against stray equipment.
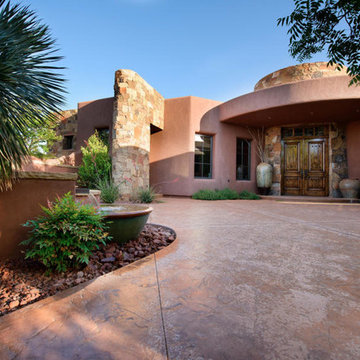
Amerikansk inredning av en mellanstor ingång och ytterdörr, med beige väggar, skiffergolv, en dubbeldörr och mörk trädörr
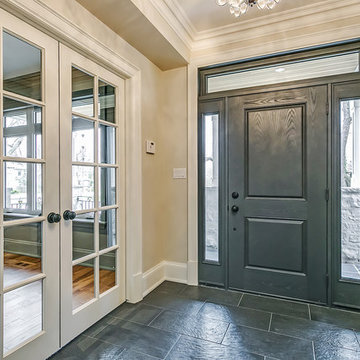
Inspiration för mellanstora klassiska foajéer, med beige väggar, skiffergolv, en enkeldörr, en grå dörr och grått golv
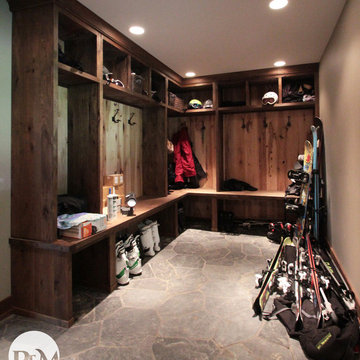
Ellicottville, NY Ski-Chalet
Mudroom & Entry
Photography by Michael Pecoraro
Rustik inredning av ett stort kapprum, med beige väggar och skiffergolv
Rustik inredning av ett stort kapprum, med beige väggar och skiffergolv
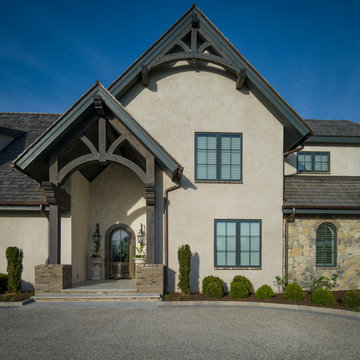
White Oak
© Carolina Timberworks
Rustik inredning av en mycket stor ingång och ytterdörr, med beige väggar, skiffergolv, en enkeldörr och glasdörr
Rustik inredning av en mycket stor ingång och ytterdörr, med beige väggar, skiffergolv, en enkeldörr och glasdörr
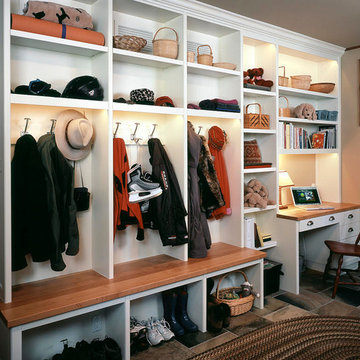
Inredning av ett klassiskt mellanstort kapprum, med beige väggar, skiffergolv och flerfärgat golv
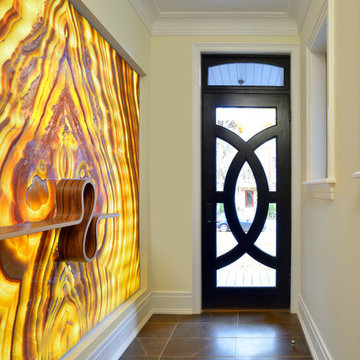
Larry Arnal
Exempel på en mellanstor modern ingång och ytterdörr, med beige väggar, skiffergolv, en enkeldörr och en svart dörr
Exempel på en mellanstor modern ingång och ytterdörr, med beige väggar, skiffergolv, en enkeldörr och en svart dörr
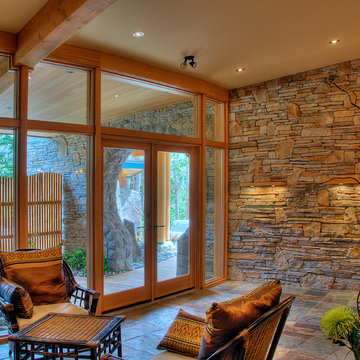
Alan Burns
Bild på en mellanstor funkis foajé, med en dubbeldörr, glasdörr, beige väggar, skiffergolv och flerfärgat golv
Bild på en mellanstor funkis foajé, med en dubbeldörr, glasdörr, beige väggar, skiffergolv och flerfärgat golv
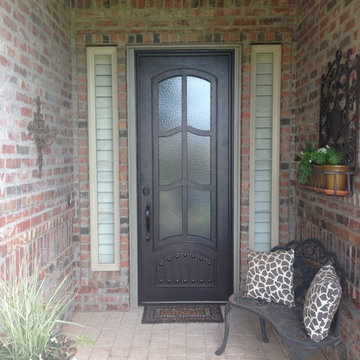
Dillon Chilcoat, Dustin Chilcoat, David Chilcoat, Jessica Herbert
Klassisk inredning av en stor ingång och ytterdörr, med beige väggar, en enkeldörr, metalldörr och skiffergolv
Klassisk inredning av en stor ingång och ytterdörr, med beige väggar, en enkeldörr, metalldörr och skiffergolv
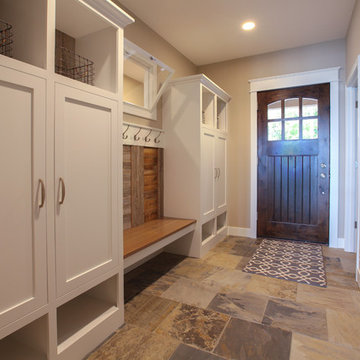
Bigger is not always better, but something of highest quality is. This amazing, size-appropriate Lake Michigan cottage is just that. Nestled in an existing historic stretch of Lake Michigan cottages, this new construction was built to fit in the neighborhood, but outperform any other home in the area concerning energy consumption, LEED certification and functionality. It features 3 bedrooms, 3 bathrooms, an open concept kitchen/living room, a separate mudroom entrance and a separate laundry. This small (but smart) cottage is perfect for any family simply seeking a retreat without the stress of a big lake home. The interior details include quartz and granite countertops, stainless appliances, quarter-sawn white oak floors, Pella windows, and beautiful finishing fixtures. The dining area was custom designed, custom built, and features both new and reclaimed elements. The exterior displays Smart-Side siding and trim details and has a large EZE-Breeze screen porch for additional dining and lounging. This home owns all the best products and features of a beach house, with no wasted space. Cottage Home is the premiere builder on the shore of Lake Michigan, between the Indiana border and Holland.
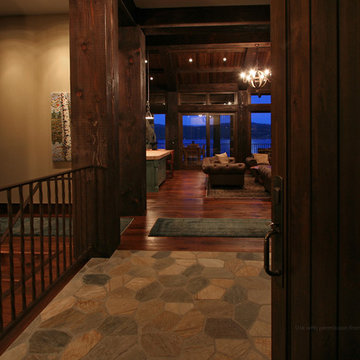
Upon first stepping into the foyer at this Swede Bay lake cabin, guests get a beautiful view of Lake Coeur d’Alene. This home on Lake Coeur d’Alene in northern Idaho was built by general contractor, Matt Fisher under Ginno Construction. Matt is now building luxury custom homes as owner and president of Shelter Associates.
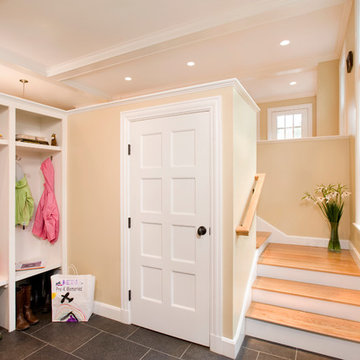
Extensive work was required on this property to deal with both the poor existing condition as well as to expand the livability of the interior and enhance the exterior appearance. The new open kitchen and informal eating area provide great natural light and extensive views to the rear yard and outdoor entertainment space. The scope of the work also included the addition of a new bedroom, new master bedroom suite (formerly a maid's quarters), children's play area, and expanded garage.
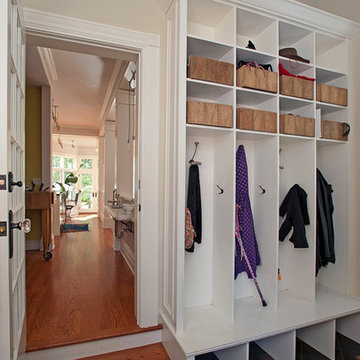
Foto på ett mellanstort vintage kapprum, med beige väggar, skiffergolv, en enkeldörr, en vit dörr och svart golv
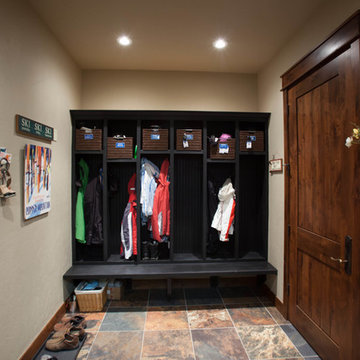
Exempel på ett mellanstort rustikt kapprum, med beige väggar, skiffergolv, en enkeldörr, mörk trädörr och flerfärgat golv
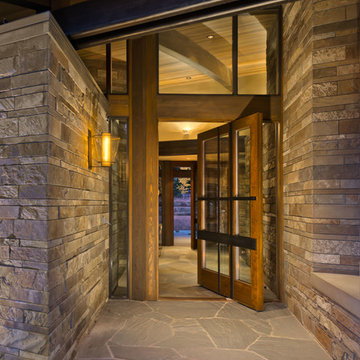
The entry sits between two stone wedges that run from the front porch, through the entry, and out to the back porch. Photo by Vance Fox
Inredning av en rustik stor ingång och ytterdörr, med skiffergolv, en pivotdörr, beige väggar och mörk trädörr
Inredning av en rustik stor ingång och ytterdörr, med skiffergolv, en pivotdörr, beige väggar och mörk trädörr
646 foton på entré, med beige väggar och skiffergolv
5