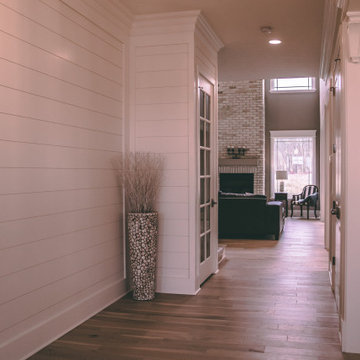65 foton på entré, med beige väggar
Sortera efter:
Budget
Sortera efter:Populärt i dag
21 - 40 av 65 foton
Artikel 1 av 3
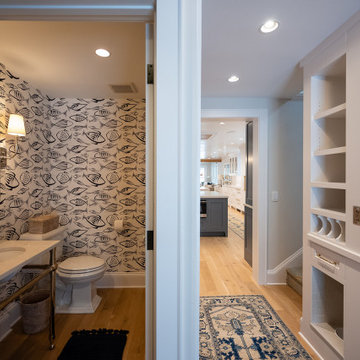
This lovely Nantucket-style home was craving an update and one that worked well with today's family and lifestyle. The remodel included a full kitchen remodel, a reworking of the back entrance to include the conversion of a tuck-under garage stall into a rec room and full bath, a lower level mudroom equipped with a dog wash and a dumbwaiter to transport heavy groceries to the kitchen, an upper-level mudroom with enclosed lockers, which is off the powder room and laundry room, and finally, a remodel of one of the upper-level bathrooms.
The homeowners wanted to preserve the structure and style of the home which resulted in pulling out the Nantucket inherent bones as well as creating those cozy spaces needed in Minnesota, resulting in the perfect marriage of styles and a remodel that works today's busy family.
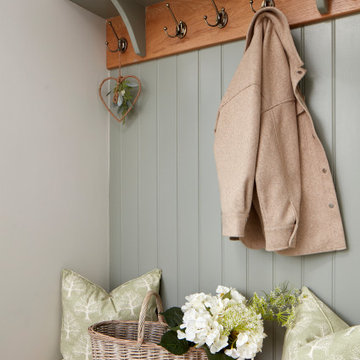
Our clients were in much need of a new porch for extra storage of shoes and coats and well as a uplift for the exterior of thier home. We stripped the house back to bare brick, redesigned the layouts for a new porch, driveway so it felt inviting & homely. They wanted to inject some fun and energy into the house, which we did with a mix of contemporary and Mid-Century print tiles with tongue and grove bespoke panelling & shelving, bringing it to life with calm classic pastal greens and beige.
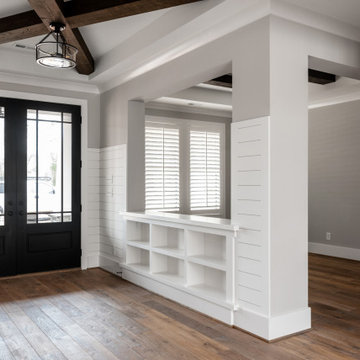
Inredning av en amerikansk entré, med beige väggar, mellanmörkt trägolv, en dubbeldörr och en svart dörr
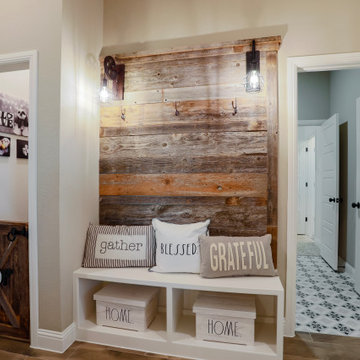
This entry is located next to the garage entrance. It is a large space with enough area to accommodate coat and shoe bench as well as the dog room with the laundry room right around the corner.
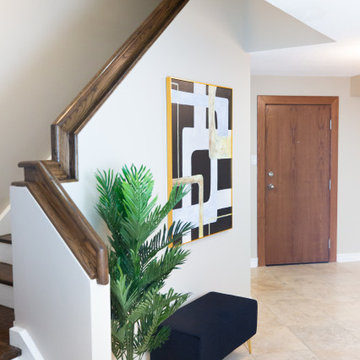
Modern inredning av en mellanstor foajé, med beige väggar, klinkergolv i keramik, en enkeldörr, mellanmörk trädörr och beiget golv
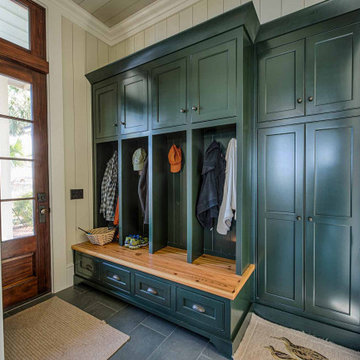
Slate floor, mahogany door, vertical shiplap walls, custom lockers and bench seat.
Foto på ett kapprum, med beige väggar, skiffergolv, en enkeldörr, mörk trädörr och grått golv
Foto på ett kapprum, med beige väggar, skiffergolv, en enkeldörr, mörk trädörr och grått golv
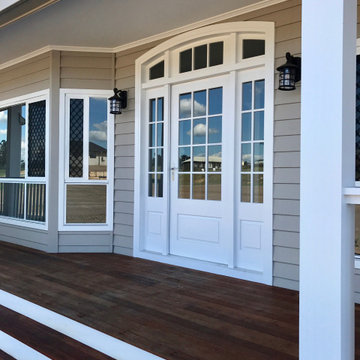
Idéer för att renovera en lantlig ingång och ytterdörr, med beige väggar, mörkt trägolv, en enkeldörr, en vit dörr och grönt golv
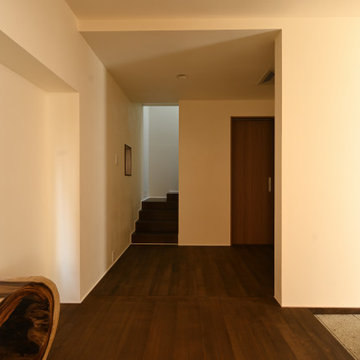
大谷石を用いた土間。
Idéer för små hallar, med beige väggar, mellanmörkt trägolv, en brun dörr och brunt golv
Idéer för små hallar, med beige väggar, mellanmörkt trägolv, en brun dörr och brunt golv
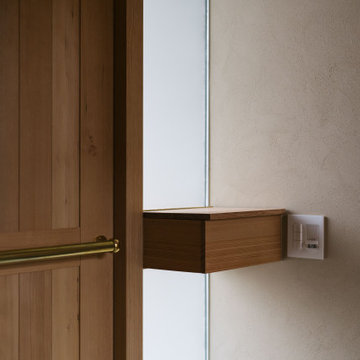
製作ポストをフロストFixガラスで挟む
Idéer för en mellanstor modern hall, med beige väggar, mellanmörkt trägolv, en enkeldörr, mellanmörk trädörr och brunt golv
Idéer för en mellanstor modern hall, med beige väggar, mellanmörkt trägolv, en enkeldörr, mellanmörk trädörr och brunt golv
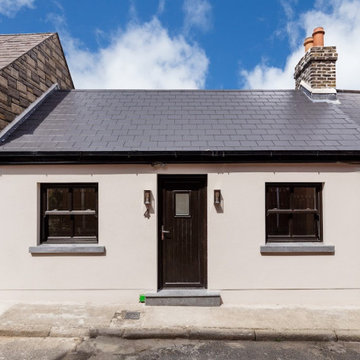
Foto på en liten funkis ingång och ytterdörr, med beige väggar, ljust trägolv, en enkeldörr, en svart dörr och grått golv
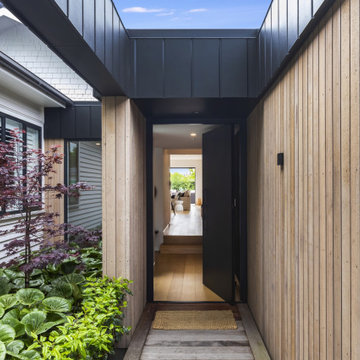
Foto på en mellanstor funkis ingång och ytterdörr, med beige väggar, mellanmörkt trägolv, en enkeldörr, en svart dörr och beiget golv
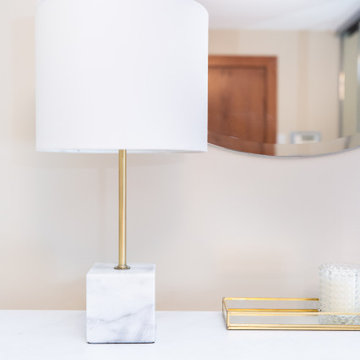
Inspiration för mellanstora moderna foajéer, med beige väggar, klinkergolv i keramik, en enkeldörr, mellanmörk trädörr och beiget golv
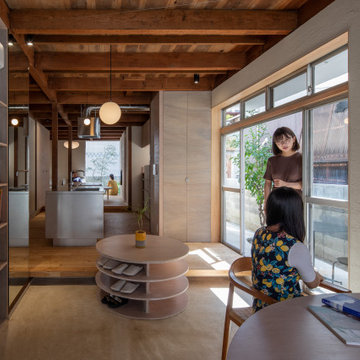
手前から、土間・キッチン・リビングとステップフロアで連続した空間になっています。また周りはぐるりとテラスが取り囲む。気分に合わせて様々な居場所を選び取れます。
Inspiration för ett stort medelhavsstil kapprum, med beige väggar, en skjutdörr, ljus trädörr och beiget golv
Inspiration för ett stort medelhavsstil kapprum, med beige väggar, en skjutdörr, ljus trädörr och beiget golv
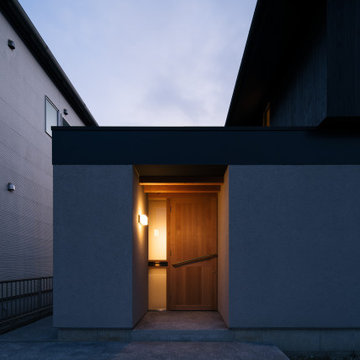
オリジナルの玄関ドアには真鍮バーを使い易いよう斜めに取り付けた。ドアの横にはポストの受け口をFixガラスで挟んでいる。
Inspiration för en mellanstor funkis ingång och ytterdörr, med beige väggar, betonggolv, en enkeldörr, mellanmörk trädörr och beiget golv
Inspiration för en mellanstor funkis ingång och ytterdörr, med beige väggar, betonggolv, en enkeldörr, mellanmörk trädörr och beiget golv
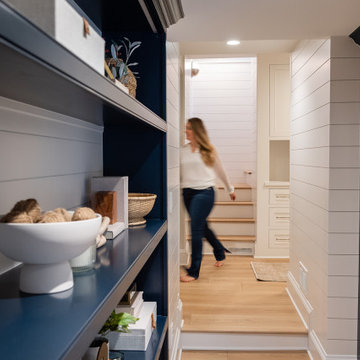
This lovely Nantucket-style home was craving an update and one that worked well with today's family and lifestyle. The remodel included a full kitchen remodel, a reworking of the back entrance to include the conversion of a tuck-under garage stall into a rec room and full bath, a lower level mudroom equipped with a dog wash and a dumbwaiter to transport heavy groceries to the kitchen, an upper-level mudroom with enclosed lockers, which is off the powder room and laundry room, and finally, a remodel of one of the upper-level bathrooms.
The homeowners wanted to preserve the structure and style of the home which resulted in pulling out the Nantucket inherent bones as well as creating those cozy spaces needed in Minnesota, resulting in the perfect marriage of styles and a remodel that works today's busy family.
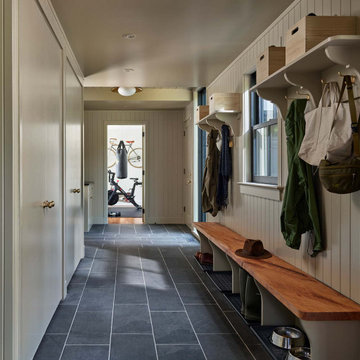
This addition on the side of the house ticks a lot of boxes: a new entry off the driveway and garage, lots of storage, a place for muddy boots (and dogs), a "drop zone," a powder room, and a home gym. It leads to a new laundry, pantry, and expanded kitchen. The gym boasts floor-to-ceiling windows on each side, flooding the space with natural light and providing views of the landscaped garden and pool.
© Jeffrey Totaro, 2023
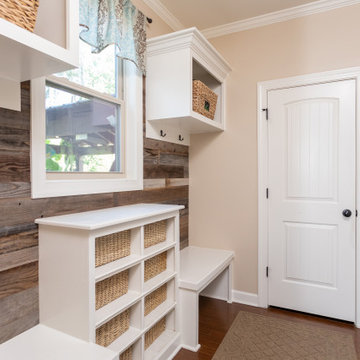
Adding Architectural details to this Builder Grade House turned it into a spectacular HOME with personality. The inspiration started when the homeowners added a great wood feature to the entry way wall. We designed wood ceiling beams, posts, mud room entry and vent hood over the range. We stained wood in the sunroom to match. Then we added new lighting and fans. The new backsplash ties everything together. The Pot Filler added the crowning touch! NO Longer Builder Boring!
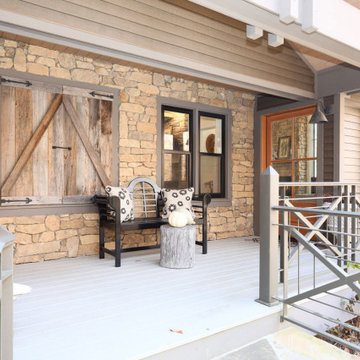
Dated contemporary mountain home given mountain craftsman detailing in whole house renovation with new front porch and architectural details.
Idéer för att renovera en mellanstor amerikansk ingång och ytterdörr, med beige väggar, mörkt trägolv, en enkeldörr, mellanmörk trädörr och brunt golv
Idéer för att renovera en mellanstor amerikansk ingång och ytterdörr, med beige väggar, mörkt trägolv, en enkeldörr, mellanmörk trädörr och brunt golv
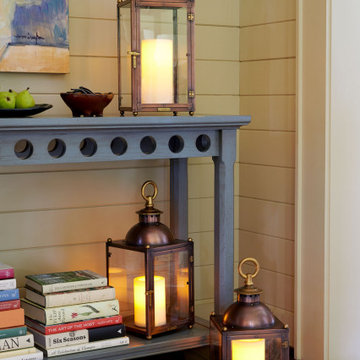
Bevolo Cupole Pool House Lanterns welcome guests in the foyer of the 2021 Flower Showhouse.
https://flowermag.com/flower-magazine-showhouse-2021/
65 foton på entré, med beige väggar
2
