901 foton på entré, med beige väggar
Sortera efter:
Budget
Sortera efter:Populärt i dag
121 - 140 av 901 foton
Artikel 1 av 3
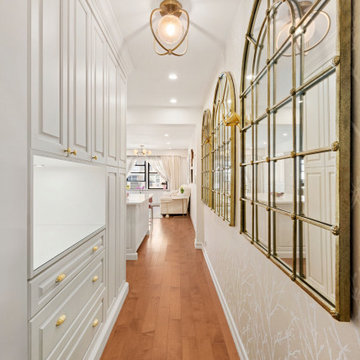
maximize storage units for shoes, bags, accessories, home cleaning stuff with unlacquered brass finish mirrors
Klassisk inredning av ett litet kapprum, med beige väggar, mellanmörkt trägolv, en enkeldörr, en vit dörr och brunt golv
Klassisk inredning av ett litet kapprum, med beige väggar, mellanmörkt trägolv, en enkeldörr, en vit dörr och brunt golv
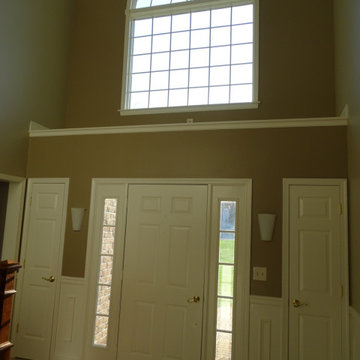
Exempel på en stor klassisk foajé, med beige väggar, mörkt trägolv, en enkeldörr, metalldörr och brunt golv
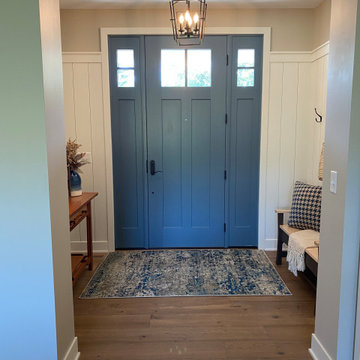
Beautiful entry to the Boyer Building new build.
Idéer för att renovera en mellanstor foajé, med beige väggar, mellanmörkt trägolv, en enkeldörr, en blå dörr och brunt golv
Idéer för att renovera en mellanstor foajé, med beige väggar, mellanmörkt trägolv, en enkeldörr, en blå dörr och brunt golv
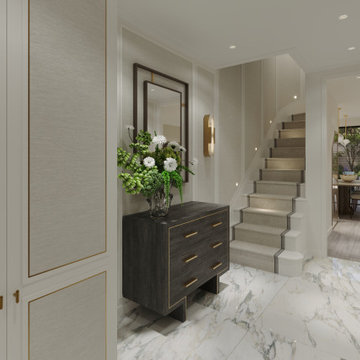
Exempel på en mellanstor klassisk hall, med beige väggar, marmorgolv, en enkeldörr, en svart dörr och vitt golv
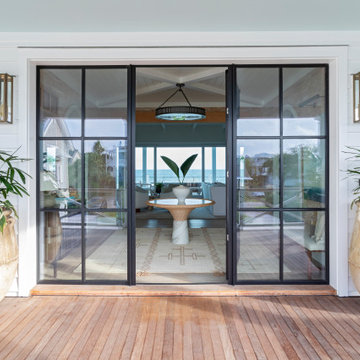
Inspiration för en mycket stor maritim ingång och ytterdörr, med beige väggar, ljust trägolv, metalldörr och beiget golv
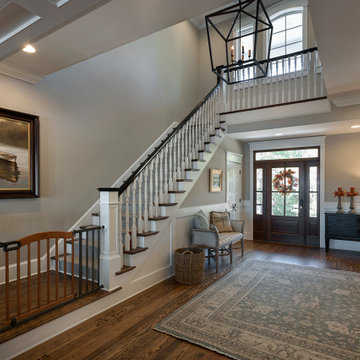
Foyer
Inspiration för en mycket stor vintage foajé, med beige väggar, mellanmörkt trägolv, en enkeldörr, mellanmörk trädörr och brunt golv
Inspiration för en mycket stor vintage foajé, med beige väggar, mellanmörkt trägolv, en enkeldörr, mellanmörk trädörr och brunt golv
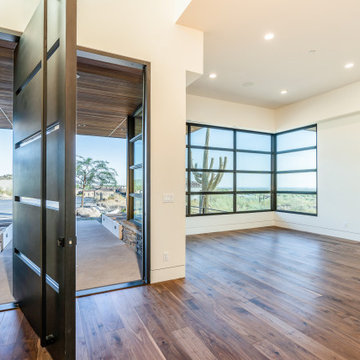
Inspiration för mycket stora moderna ingångspartier, med beige väggar, betonggolv, en pivotdörr, en svart dörr och vitt golv
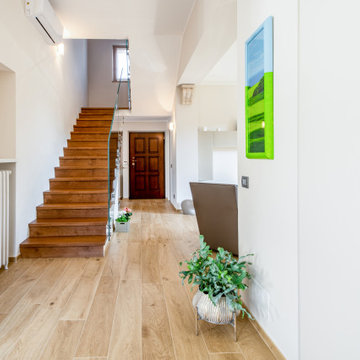
Foto på en mellanstor funkis foajé, med beige väggar, klinkergolv i keramik, en enkeldörr och mellanmörk trädörr
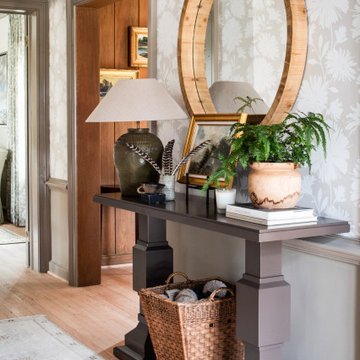
Klassisk inredning av en mellanstor foajé, med beige väggar, ljust trägolv, en tvådelad stalldörr, en svart dörr och beiget golv
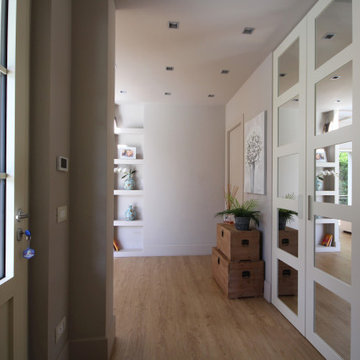
Inredning av en lantlig mycket stor foajé, med beige väggar, mellanmörkt trägolv, en skjutdörr, en vit dörr och brunt golv
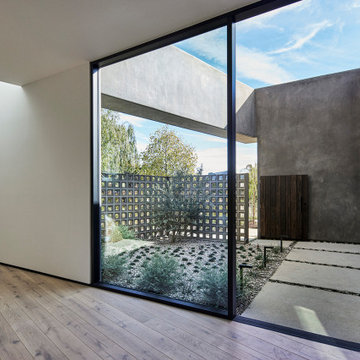
Enclosed entry courtyard of breeze block, smooth stucco walls and Thermory wood siding clad gate creates a private entrance from the street. As seen from the pivot door threshold. Portion of living at left with skylight above.
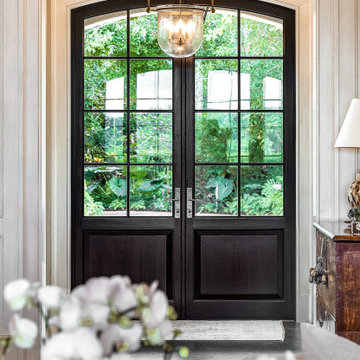
Bild på en mycket stor vintage foajé, med mörkt trägolv, en dubbeldörr, mörk trädörr, brunt golv och beige väggar
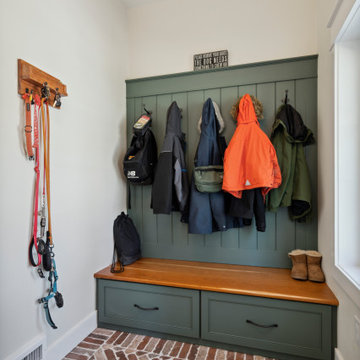
These clients reached out to Hillcrest Construction when their family began out-growing their Phoenixville-area home. Through a comprehensive design phase, opportunities to add square footage were identified along with a reorganization of the typical traffic flow throughout the house.
All household traffic into the hastily-designed, existing family room bump-out addition was funneled through a 3’ berth within the kitchen making meal prep and other kitchen activities somewhat similar to a shift at a PA turnpike toll booth. In the existing bump-out addition, the family room was relatively tight and the dining room barely fit the 6-person dining table. Access to the backyard was somewhat obstructed by the necessary furniture and the kitchen alone didn’t satisfy storage needs beyond a quick trip to the grocery store. The home’s existing front door was the only front entrance, and without a foyer or mudroom, the front formal room often doubled as a drop-zone for groceries, bookbags, and other on-the-go items.
Hillcrest Construction designed a remedy to both address the function and flow issues along with adding square footage via a 150 sq ft addition to the family room and converting the garage into a mudroom entry and walk-through pantry.
-
The project’s addition was not especially large but was able to facilitate a new pathway to the home’s rear family room. The existing brick wall at the bottom of the second-floor staircase was opened up and created a new, natural flow from the second-floor bedrooms to the front formal room, and into the rear family hang-out space- all without having to cut through the often busy kitchen. The dining room area was relocated to remove it from the pathway to the door to the backyard. Additionally, free and clear access to the rear yard was established for both two-legged and four-legged friends.
The existing chunky slider door was removed and in its place was fabricated and installed a custom centerpiece that included a new gas fireplace insert with custom brick surround, two side towers for display items and choice vinyl, and two base cabinets with metal-grated doors to house a subwoofer, wifi equipment, and other stow-away items. The black walnut countertops and mantle pop from the white cabinetry, and the wall-mounted TV with soundbar complete the central A/V hub. The custom cabs and tops were designed and built at Hillcrest’s custom shop.
The farmhouse appeal was completed with distressed engineered hardwood floors and craftsman-style window and door trim throughout.
-
Another major component of the project was the conversion of the garage into a pantry+mudroom+everyday entry.
The clients had used their smallish garage for storage of outdoor yard and recreational equipment. With those storage needs being addressed at the exterior, the space was transformed into a custom pantry and mudroom. The floor level within the space was raised to meet the rest of the house and insulated appropriately. A newly installed pocket door divided the dining room area from the designed-to-spec pantry/beverage center. The pantry was designed to house dry storage, cleaning supplies, and dry bar supplies when the cleaning and shopping are complete. A window seat with doggie supply storage below was worked into the design to accommodate the existing elevation of the original garage window.
A coat closet and a small set of steps divide the pantry from the mudroom entry. The mudroom entry is marked with a striking combo of the herringbone thin-brick flooring and a custom hutch. Kids returning home from school have a designated spot to hang their coats and bookbags with two deep drawers for shoes. A custom cherry bench top adds a punctuation of warmth. The entry door and window replaced the old overhead garage doors to create the daily-used informal entry off the driveway.
With the house being such a favorable area, and the clients not looking to pull up roots, Hillcrest Construction facilitated a collaborative experience and comprehensive plan to change the house for the better and make it a home to grow within.
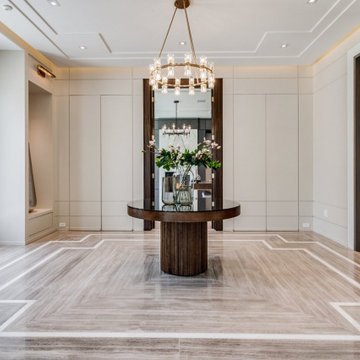
Foto på en stor foajé, med beige väggar, ljust trägolv, en dubbeldörr, mörk trädörr och brunt golv
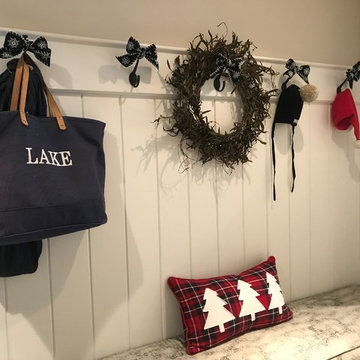
We had so much fun decorating this space. No detail was too small for Nicole and she understood it would not be completed with every detail for a couple of years, but also that taking her time to fill her home with items of quality that reflected her taste and her families needs were the most important issues. As you can see, her family has settled in.
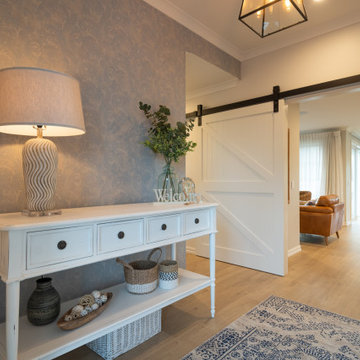
Entry to a Hampton's style home featuring the classic blue and white colours and old meets new theme.
Foto på en stor maritim foajé, med beige väggar, laminatgolv, en enkeldörr, en vit dörr och beiget golv
Foto på en stor maritim foajé, med beige väggar, laminatgolv, en enkeldörr, en vit dörr och beiget golv
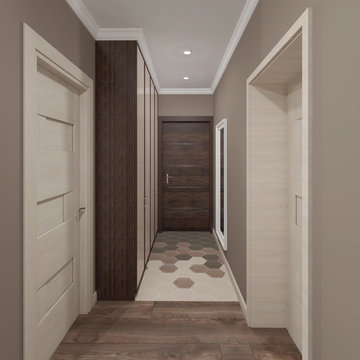
Inredning av en modern mellanstor ingång och ytterdörr, med klinkergolv i keramik, en enkeldörr, beiget golv, beige väggar och mörk trädörr

Inredning av en rustik mellanstor foajé, med beige väggar, betonggolv, en enkeldörr, mörk trädörr och svart golv
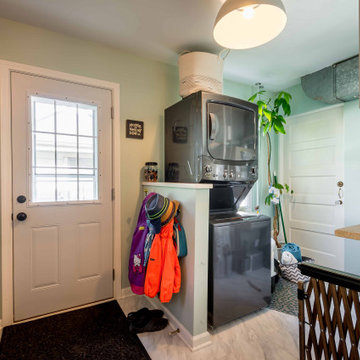
Inspiration för mellanstora 60 tals kapprum, med beige väggar, klinkergolv i keramik, en enkeldörr, en vit dörr och vitt golv
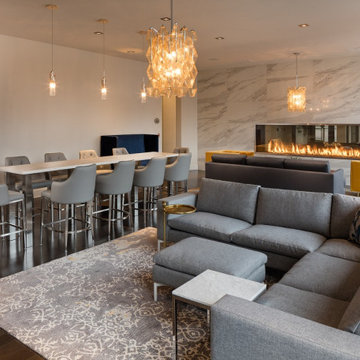
The Acucraft BLAZE 10 Linear See Through Gas Fireplace
120" x 30" Viewing Area
Dual Pane Glass Cooling Safe-to-Touch Glass
108" Line of Fire Natural Gas Burner
Wall Switch Control
Maplewood, NJ Apartment Complex
901 foton på entré, med beige väggar
7