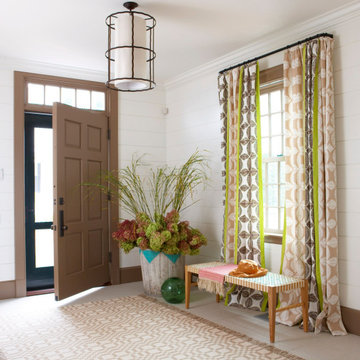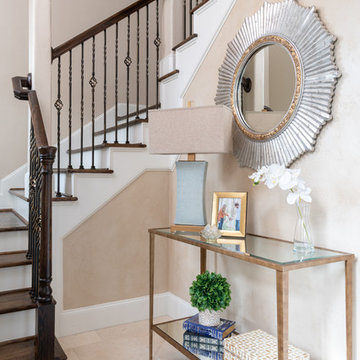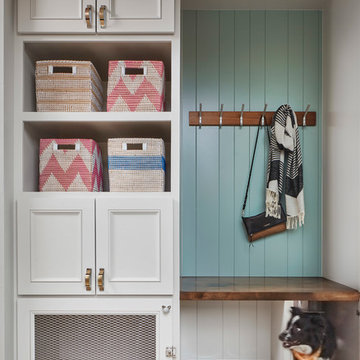12 144 foton på entré, med beiget golv och gult golv
Sortera efter:
Budget
Sortera efter:Populärt i dag
101 - 120 av 12 144 foton
Artikel 1 av 3
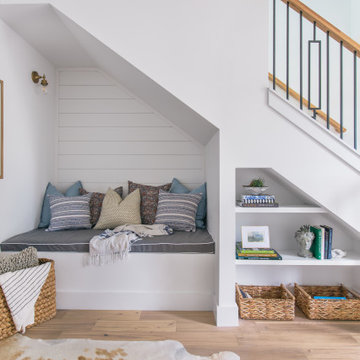
Idéer för en liten amerikansk foajé, med vita väggar, ljust trägolv, en enkeldörr och beiget golv
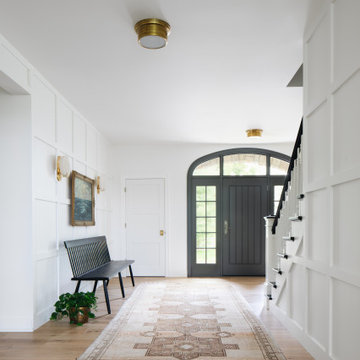
Bild på en vintage foajé, med vita väggar, ljust trägolv, en enkeldörr, en svart dörr och beiget golv

Inredning av en modern mellanstor ingång och ytterdörr, med grå väggar, en enkeldörr, en svart dörr och beiget golv

Today’s basements are much more than dark, dingy spaces or rec rooms of years ago. Because homeowners are spending more time in them, basements have evolved into lower-levels with distinctive spaces, complete with stone and marble fireplaces, sitting areas, coffee and wine bars, home theaters, over sized guest suites and bathrooms that rival some of the most luxurious resort accommodations.
Gracing the lakeshore of Lake Beulah, this homes lower-level presents a beautiful opening to the deck and offers dynamic lake views. To take advantage of the home’s placement, the homeowner wanted to enhance the lower-level and provide a more rustic feel to match the home’s main level, while making the space more functional for boating equipment and easy access to the pier and lakefront.
Jeff Auberger designed a seating area to transform into a theater room with a touch of a button. A hidden screen descends from the ceiling, offering a perfect place to relax after a day on the lake. Our team worked with a local company that supplies reclaimed barn board to add to the decor and finish off the new space. Using salvaged wood from a corn crib located in nearby Delavan, Jeff designed a charming area near the patio door that features two closets behind sliding barn doors and a bench nestled between the closets, providing an ideal spot to hang wet towels and store flip flops after a day of boating. The reclaimed barn board was also incorporated into built-in shelving alongside the fireplace and an accent wall in the updated kitchenette.
Lastly the children in this home are fans of the Harry Potter book series, so naturally, there was a Harry Potter themed cupboard under the stairs created. This cozy reading nook features Hogwartz banners and wizarding wands that would amaze any fan of the book series.
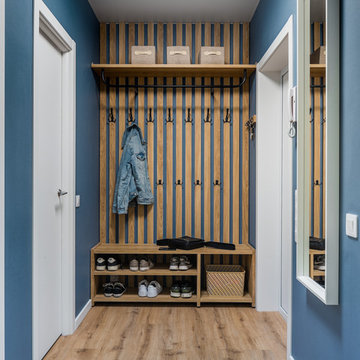
Справа - входная дверь. Напротив неё - дверь в кладовую.
Idéer för att renovera en mellanstor farstu, med blå väggar, vinylgolv, en enkeldörr, en vit dörr och beiget golv
Idéer för att renovera en mellanstor farstu, med blå väggar, vinylgolv, en enkeldörr, en vit dörr och beiget golv
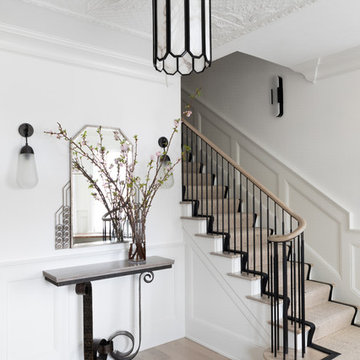
Austin Victorian by Chango & Co.
Architectural Advisement & Interior Design by Chango & Co.
Architecture by William Hablinski
Construction by J Pinnelli Co.
Photography by Sarah Elliott

Designer: Honeycomb Home Design
Photographer: Marcel Alain
This new home features open beam ceilings and a ranch style feel with contemporary elements.
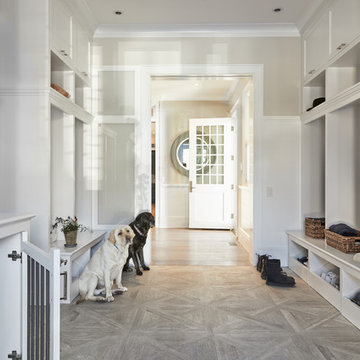
Idéer för maritima kapprum, med beige väggar, en enkeldörr, en vit dörr och beiget golv

Starlight Images, Inc
Bild på en mycket stor vintage entré, med vita väggar, ljust trägolv, en dubbeldörr, metalldörr och beiget golv
Bild på en mycket stor vintage entré, med vita väggar, ljust trägolv, en dubbeldörr, metalldörr och beiget golv
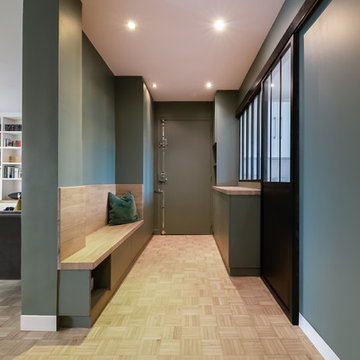
Inspiration för en mellanstor funkis hall, med gröna väggar, ljust trägolv, en pivotdörr, en grön dörr och beiget golv
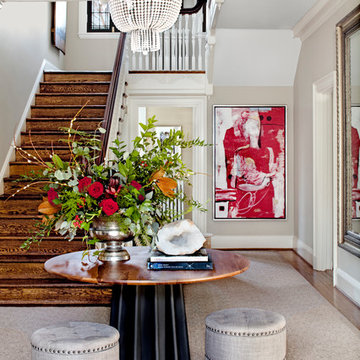
Jennifer Hughes Photography
Inspiration för en medelhavsstil foajé, med beige väggar, heltäckningsmatta och beiget golv
Inspiration för en medelhavsstil foajé, med beige väggar, heltäckningsmatta och beiget golv

Inredning av en retro mellanstor ingång och ytterdörr, med en dubbeldörr, mellanmörk trädörr, vita väggar, betonggolv och beiget golv
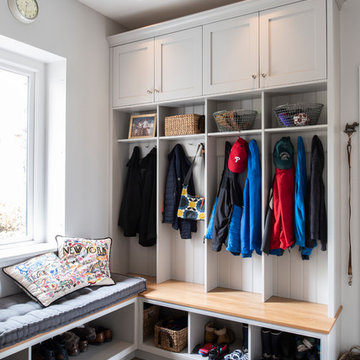
Inspiration för mellanstora klassiska kapprum, med grå väggar och beiget golv

Positioned near the base of iconic Camelback Mountain, “Outside In” is a modernist home celebrating the love of outdoor living Arizonans crave. The design inspiration was honoring early territorial architecture while applying modernist design principles.
Dressed with undulating negra cantera stone, the massing elements of “Outside In” bring an artistic stature to the project’s design hierarchy. This home boasts a first (never seen before feature) — a re-entrant pocketing door which unveils virtually the entire home’s living space to the exterior pool and view terrace.
A timeless chocolate and white palette makes this home both elegant and refined. Oriented south, the spectacular interior natural light illuminates what promises to become another timeless piece of architecture for the Paradise Valley landscape.
Project Details | Outside In
Architect: CP Drewett, AIA, NCARB, Drewett Works
Builder: Bedbrock Developers
Interior Designer: Ownby Design
Photographer: Werner Segarra
Publications:
Luxe Interiors & Design, Jan/Feb 2018, "Outside In: Optimized for Entertaining, a Paradise Valley Home Connects with its Desert Surrounds"
Awards:
Gold Nugget Awards - 2018
Award of Merit – Best Indoor/Outdoor Lifestyle for a Home – Custom
The Nationals - 2017
Silver Award -- Best Architectural Design of a One of a Kind Home - Custom or Spec
http://www.drewettworks.com/outside-in/
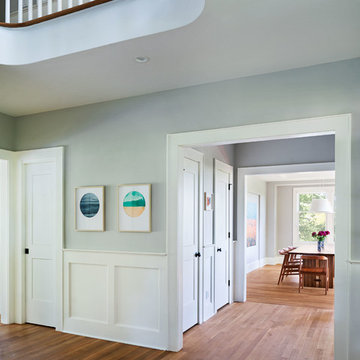
Amandakirkpatrick Photo
Inspiration för små klassiska ingångspartier, med grå väggar, ljust trägolv, en enkeldörr, en svart dörr och beiget golv
Inspiration för små klassiska ingångspartier, med grå väggar, ljust trägolv, en enkeldörr, en svart dörr och beiget golv

Exempel på en mycket stor lantlig hall, med vita väggar, kalkstensgolv, en dubbeldörr, en svart dörr och beiget golv
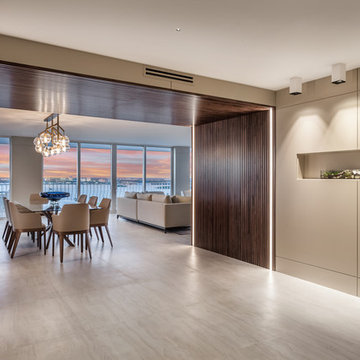
Another successfully finished project by 2id Interiors, in our hometown, Miami FL.
This stunning home is located in Bal Harbour FL with 360 views to the Sea, Canals , Bay and Downtown Miami.
Just AMAZING!
Photography by
Emilio Collavino
12 144 foton på entré, med beiget golv och gult golv
6
