13 877 foton på entré, med beiget golv och svart golv
Sortera efter:
Budget
Sortera efter:Populärt i dag
101 - 120 av 13 877 foton
Artikel 1 av 3
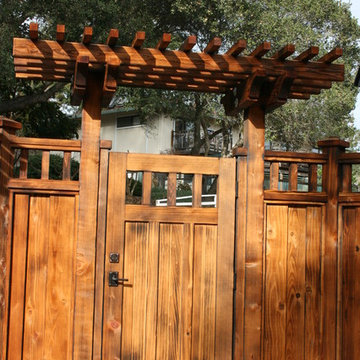
Idéer för små amerikanska ingångspartier, med en enkeldörr, mellanmörk trädörr och beiget golv
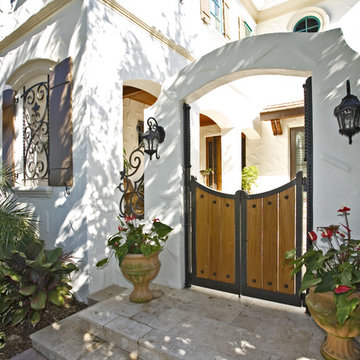
Custom wood and metal gates, rails and grillwork, and masonry arch were added to the wall. The new entry gate used wood salvaged from cut-off sections of the new trellis added to the garage. Large nail heads in the gate and details in the railing duplicate the detail on the new entry door. Photo by Frank Baptie Photography.
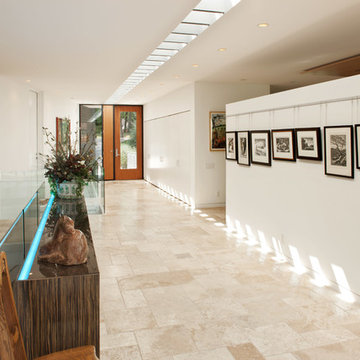
Photo: Edmunds Studios Photography
Idéer för att renovera en funkis entré, med beige väggar och beiget golv
Idéer för att renovera en funkis entré, med beige väggar och beiget golv
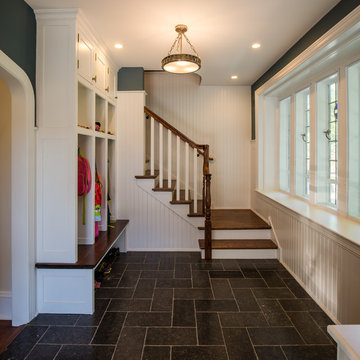
Angle Eye Photography
Inredning av ett klassiskt kapprum, med blå väggar, skiffergolv och svart golv
Inredning av ett klassiskt kapprum, med blå väggar, skiffergolv och svart golv
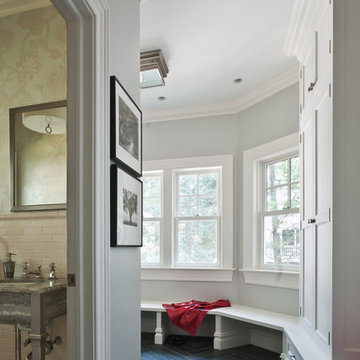
Photos by Scott LePage Photography
Idéer för att renovera ett vintage kapprum, med grå väggar, skiffergolv och svart golv
Idéer för att renovera ett vintage kapprum, med grå väggar, skiffergolv och svart golv

Front entry to mid-century-modern renovation with green front door with glass panel, covered wood porch, wood ceilings, wood baseboards and trim, hardwood floors, large hallway with beige walls, floor to ceiling window in Berkeley hills, California

http://www.cookarchitectural.com
Perched on wooded hilltop, this historical estate home was thoughtfully restored and expanded, addressing the modern needs of a large family and incorporating the unique style of its owners. The design is teeming with custom details including a porte cochère and fox head rain spouts, providing references to the historical narrative of the site’s long history.
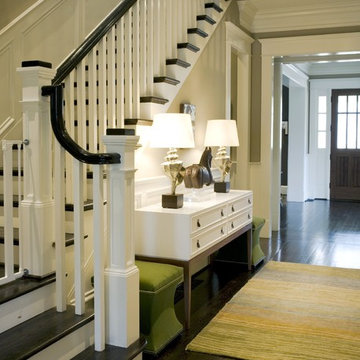
Inredning av en klassisk entré, med beige väggar, mörkt trägolv och svart golv
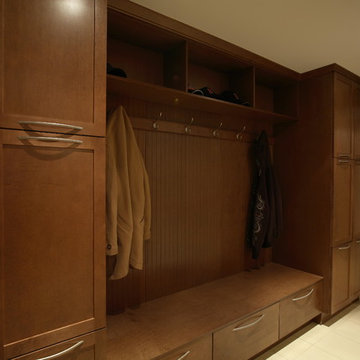
Foto på ett mellanstort vintage kapprum, med beige väggar, klinkergolv i keramik och beiget golv

Inspiration för en stor maritim foajé, med vita väggar, ljust trägolv, en pivotdörr, en svart dörr och beiget golv

Foto på en liten vintage hall, med vita väggar, ljust trägolv, en enkeldörr, en vit dörr och beiget golv

Exempel på en stor lantlig entré, med flerfärgade väggar, skiffergolv och svart golv

Inspiration för en lantlig entré, med vita väggar, ljust trägolv, en enkeldörr, en vit dörr och beiget golv

Starlight Images, Inc
Exempel på en mycket stor klassisk foajé, med vita väggar, ljust trägolv, en dubbeldörr, metalldörr och beiget golv
Exempel på en mycket stor klassisk foajé, med vita väggar, ljust trägolv, en dubbeldörr, metalldörr och beiget golv

This very busy family of five needed a convenient place to drop coats, shoes and bookbags near the active side entrance of their home. Creating a mudroom space was an essential part of a larger renovation project we were hired to design which included a kitchen, family room, butler’s pantry, home office, laundry room, and powder room. These additional spaces, including the new mudroom, did not exist previously and were created from the home’s existing square footage.
The location of the mudroom provides convenient access from the entry door and creates a roomy hallway that allows an easy transition between the family room and laundry room. This space also is used to access the back staircase leading to the second floor addition which includes a bedroom, full bath, and a second office.
The color pallet features peaceful shades of blue-greys and neutrals accented with textural storage baskets. On one side of the hallway floor-to-ceiling cabinetry provides an abundance of vital closed storage, while the other side features a traditional mudroom design with coat hooks, open cubbies, shoe storage and a long bench. The cubbies above and below the bench were specifically designed to accommodate baskets to make storage accessible and tidy. The stained wood bench seat adds warmth and contrast to the blue-grey paint. The desk area at the end closest to the door provides a charging station for mobile devices and serves as a handy landing spot for mail and keys. The open area under the desktop is perfect for the dog bowls.
Photo: Peter Krupenye

Inredning av en medelhavsstil foajé, med beige väggar, en dubbeldörr, mellanmörk trädörr och beiget golv

This listed property underwent a redesign, creating a home that truly reflects the timeless beauty of the Cotswolds. We added layers of texture through the use of natural materials, colours sympathetic to the surroundings to bring warmth and rustic antique pieces.
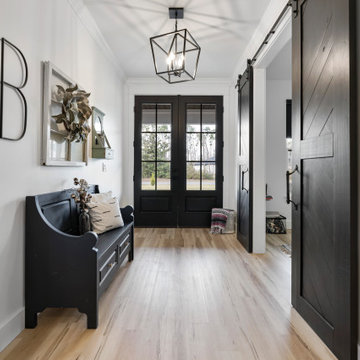
This beautiful custom home is in the gated community of Cedar Creek at Deerpoint Lake.
Idéer för en mellanstor lantlig foajé, med vita väggar, vinylgolv, en dubbeldörr, en svart dörr och beiget golv
Idéer för en mellanstor lantlig foajé, med vita väggar, vinylgolv, en dubbeldörr, en svart dörr och beiget golv
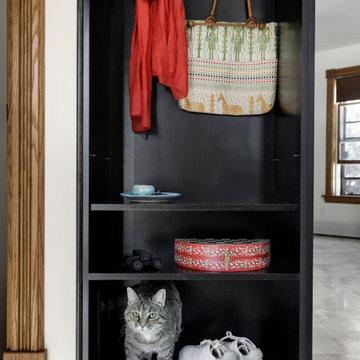
Catchall cubby at the end of cabinet run allowing for jacket, shoe storage with integrated cat door on internal within cubby allowing kitties access to the basement litterbox.

Idéer för mellanstora funkis foajéer, med vita väggar, ljust trägolv, en enkeldörr, beiget golv och glasdörr
13 877 foton på entré, med beiget golv och svart golv
6