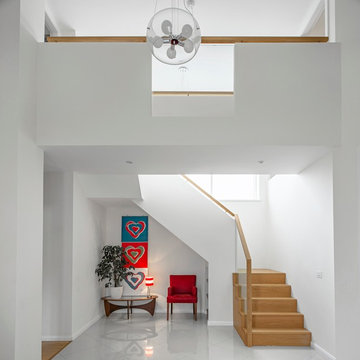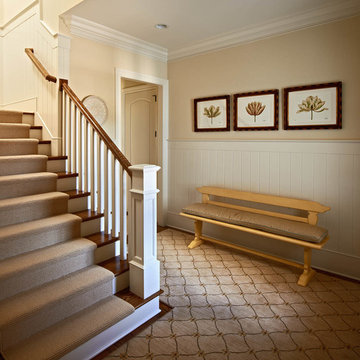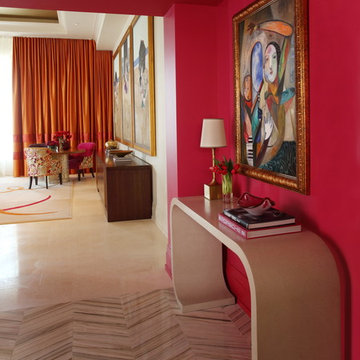15 427 foton på entré, med beiget golv och vitt golv
Sortera efter:
Budget
Sortera efter:Populärt i dag
201 - 220 av 15 427 foton
Artikel 1 av 3
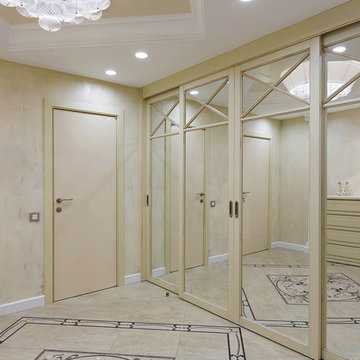
Иван Сорокин
Eklektisk inredning av en stor foajé, med beige väggar, klinkergolv i keramik, en enkeldörr och beiget golv
Eklektisk inredning av en stor foajé, med beige väggar, klinkergolv i keramik, en enkeldörr och beiget golv

Bild på en stor vintage foajé, med beige väggar, en dubbeldörr, glasdörr, vitt golv och klinkergolv i porslin
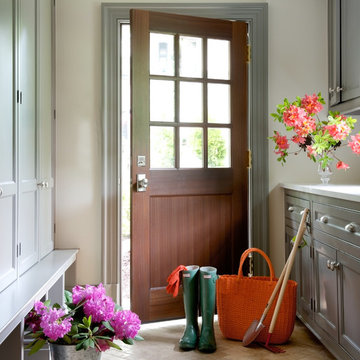
Jane Beiles Photography
Inspiration för klassiska kapprum, med vita väggar, travertin golv, en enkeldörr, mörk trädörr och beiget golv
Inspiration för klassiska kapprum, med vita väggar, travertin golv, en enkeldörr, mörk trädörr och beiget golv
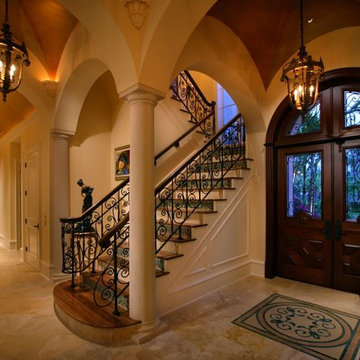
Doug Thompson Photography
Inspiration för en medelhavsstil entré, med beige väggar, en dubbeldörr och beiget golv
Inspiration för en medelhavsstil entré, med beige väggar, en dubbeldörr och beiget golv
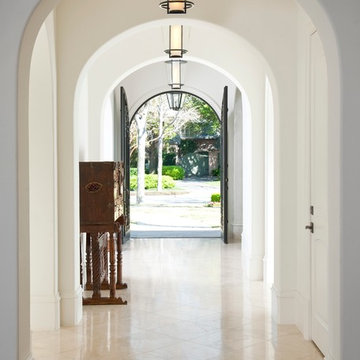
Tatum Brown Custom Homes
{Photo Credit: Danny Piassick}
Foto på en medelhavsstil hall, med vita väggar och beiget golv
Foto på en medelhavsstil hall, med vita väggar och beiget golv

Photography by Chase Daniel
Bild på en stor medelhavsstil foajé, med vita väggar, ljust trägolv, en enkeldörr, en svart dörr och beiget golv
Bild på en stor medelhavsstil foajé, med vita väggar, ljust trägolv, en enkeldörr, en svart dörr och beiget golv

Idéer för att renovera en mellanstor lantlig foajé, med vita väggar, ljust trägolv, en enkeldörr, en vit dörr och beiget golv
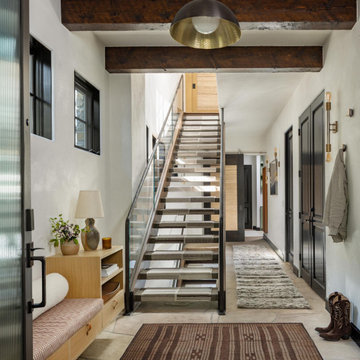
In transforming their Aspen retreat, our clients sought a departure from typical mountain decor. With an eclectic aesthetic, we lightened walls and refreshed furnishings, creating a stylish and cosmopolitan yet family-friendly and down-to-earth haven.
The inviting entryway features pendant lighting, an earthy-toned carpet, and exposed wooden beams. The view of the stairs adds architectural interest and warmth to the space.
---Joe McGuire Design is an Aspen and Boulder interior design firm bringing a uniquely holistic approach to home interiors since 2005.
For more about Joe McGuire Design, see here: https://www.joemcguiredesign.com/
To learn more about this project, see here:
https://www.joemcguiredesign.com/earthy-mountain-modern

This entry foyer lacked personality and purpose. The simple travertine flooring and iron staircase railing provided a background to set the stage for the rest of the home. A colorful vintage oushak rug pulls the zesty orange from the patterned pillow and tulips. A greek key upholstered bench provides a much needed place to take off your shoes. The homeowners gathered all of the their favorite family photos and we created a focal point with mixed sizes of black and white photos. They can add to their collection over time as new memories are made.
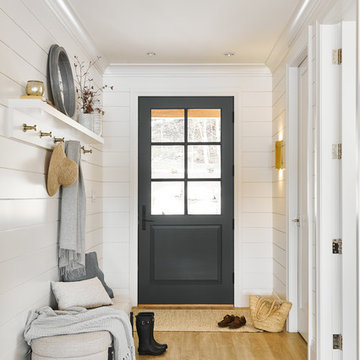
Joshua Lawrence
Inredning av en maritim liten ingång och ytterdörr, med vita väggar, vinylgolv, en enkeldörr, en grå dörr och beiget golv
Inredning av en maritim liten ingång och ytterdörr, med vita väggar, vinylgolv, en enkeldörr, en grå dörr och beiget golv

Idéer för vintage kapprum, med beige väggar, ljust trägolv, en gul dörr och beiget golv

Beautiful Ski Locker Room featuring over 500 skis from the 1950's & 1960's and lockers named after the iconic ski trails of Park City.
Photo credit: Kevin Scott.

Idéer för mellanstora funkis foajéer, med vita väggar, ljust trägolv, en enkeldörr, beiget golv och glasdörr

All'ingresso, oltre alla libreria Metrica di Mogg, che è il primo arredo che vediamo entrando in casa, abbiamo inserito una consolle allungabile (modello Leonardo di Pezzani) che viene utilizzata come tavolo da pranzo quando ci sono ospiti

View our photos and video to see how new hardwood flooring transformed this beautiful home! We are still working on updates including new wallpaper and a runner for the foyer and a complete reno of the primary bath. Stay tuned to see those when we are finished.
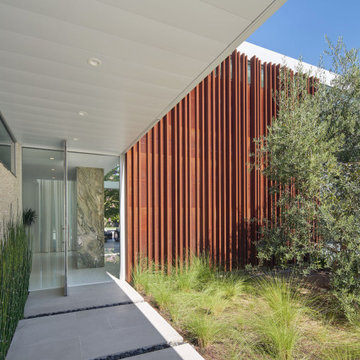
The Atherton House is a family compound for a professional couple in the tech industry, and their two teenage children. After living in Singapore, then Hong Kong, and building homes there, they looked forward to continuing their search for a new place to start a life and set down roots.
The site is located on Atherton Avenue on a flat, 1 acre lot. The neighboring lots are of a similar size, and are filled with mature planting and gardens. The brief on this site was to create a house that would comfortably accommodate the busy lives of each of the family members, as well as provide opportunities for wonder and awe. Views on the site are internal. Our goal was to create an indoor- outdoor home that embraced the benign California climate.
The building was conceived as a classic “H” plan with two wings attached by a double height entertaining space. The “H” shape allows for alcoves of the yard to be embraced by the mass of the building, creating different types of exterior space. The two wings of the home provide some sense of enclosure and privacy along the side property lines. The south wing contains three bedroom suites at the second level, as well as laundry. At the first level there is a guest suite facing east, powder room and a Library facing west.
The north wing is entirely given over to the Primary suite at the top level, including the main bedroom, dressing and bathroom. The bedroom opens out to a roof terrace to the west, overlooking a pool and courtyard below. At the ground floor, the north wing contains the family room, kitchen and dining room. The family room and dining room each have pocketing sliding glass doors that dissolve the boundary between inside and outside.
Connecting the wings is a double high living space meant to be comfortable, delightful and awe-inspiring. A custom fabricated two story circular stair of steel and glass connects the upper level to the main level, and down to the basement “lounge” below. An acrylic and steel bridge begins near one end of the stair landing and flies 40 feet to the children’s bedroom wing. People going about their day moving through the stair and bridge become both observed and observer.
The front (EAST) wall is the all important receiving place for guests and family alike. There the interplay between yin and yang, weathering steel and the mature olive tree, empower the entrance. Most other materials are white and pure.
The mechanical systems are efficiently combined hydronic heating and cooling, with no forced air required.
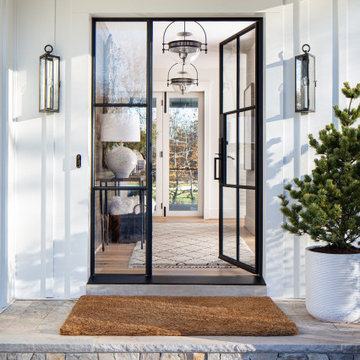
Entrance and Covered Porch
Idéer för att renovera en mellanstor lantlig ingång och ytterdörr, med vita väggar, mellanmörkt trägolv, en enkeldörr, glasdörr och beiget golv
Idéer för att renovera en mellanstor lantlig ingång och ytterdörr, med vita väggar, mellanmörkt trägolv, en enkeldörr, glasdörr och beiget golv
15 427 foton på entré, med beiget golv och vitt golv
11
