166 foton på entré, med beiget golv
Sortera efter:
Budget
Sortera efter:Populärt i dag
101 - 120 av 166 foton
Artikel 1 av 3
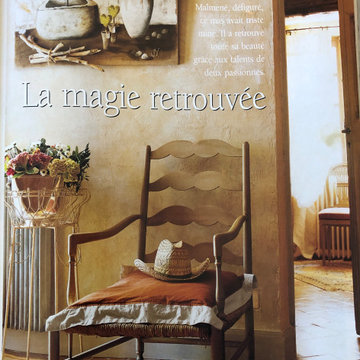
Une entrée digne d'une bastide en Provence avec sa chaise en canage tréssée, son tapis au petit point et se patines murales faites dans les règles de l'art..
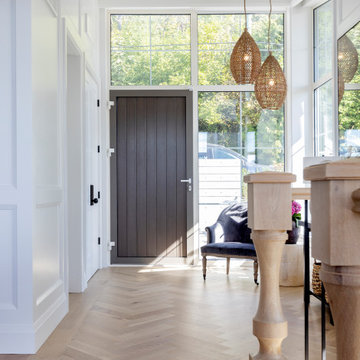
Flooring : Mirage Hardwood Floors | White Oak Hula Hoop Character Brushed | 7-3/4" wide planks | Sweet Memories Collection.
Inspiration för maritima ingångspartier, med vita väggar, ljust trägolv, en enkeldörr, en brun dörr och beiget golv
Inspiration för maritima ingångspartier, med vita väggar, ljust trägolv, en enkeldörr, en brun dörr och beiget golv
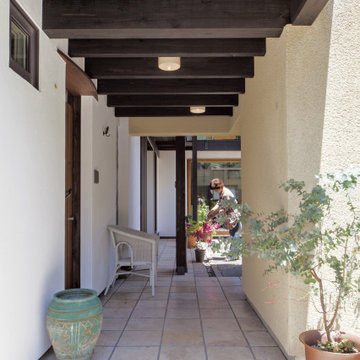
Bild på en mellanstor ingång och ytterdörr, med vita väggar, travertin golv, en enkeldörr, mörk trädörr och beiget golv
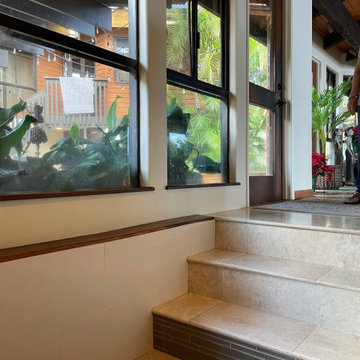
Idéer för att renovera en stor orientalisk foajé, med vita väggar, kalkstensgolv, en enkeldörr, en brun dörr och beiget golv
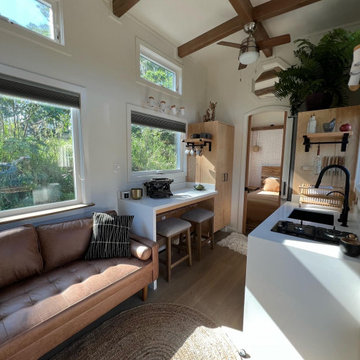
This Paradise Model ATU is extra tall and grand! As you would in you have a couch for lounging, a 6 drawer dresser for clothing, and a seating area and closet that mirrors the kitchen. Quartz countertops waterfall over the side of the cabinets encasing them in stone. The custom kitchen cabinetry is sealed in a clear coat keeping the wood tone light. Black hardware accents with contrast to the light wood. A main-floor bedroom- no crawling in and out of bed. The wallpaper was an owner request; what do you think of their choice?
The bathroom has natural edge Hawaiian mango wood slabs spanning the length of the bump-out: the vanity countertop and the shelf beneath. The entire bump-out-side wall is tiled floor to ceiling with a diamond print pattern. The shower follows the high contrast trend with one white wall and one black wall in matching square pearl finish. The warmth of the terra cotta floor adds earthy warmth that gives life to the wood. 3 wall lights hang down illuminating the vanity, though durning the day, you likely wont need it with the natural light shining in from two perfect angled long windows.
This Paradise model was way customized. The biggest alterations were to remove the loft altogether and have one consistent roofline throughout. We were able to make the kitchen windows a bit taller because there was no loft we had to stay below over the kitchen. This ATU was perfect for an extra tall person. After editing out a loft, we had these big interior walls to work with and although we always have the high-up octagon windows on the interior walls to keep thing light and the flow coming through, we took it a step (or should I say foot) further and made the french pocket doors extra tall. This also made the shower wall tile and shower head extra tall. We added another ceiling fan above the kitchen and when all of those awning windows are opened up, all the hot air goes right up and out.
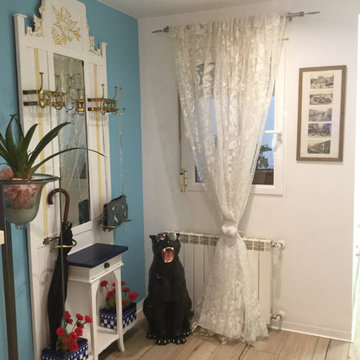
Inspiration för en mellanstor eklektisk foajé, med blå väggar, ljust trägolv, en vit dörr och beiget golv
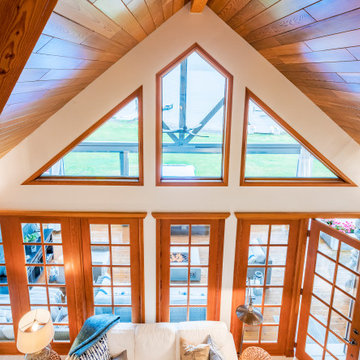
Photo by Brice Ferre
Exempel på en mellanstor lantlig hall, med vita väggar, klinkergolv i keramik, en enkeldörr, ljus trädörr och beiget golv
Exempel på en mellanstor lantlig hall, med vita väggar, klinkergolv i keramik, en enkeldörr, ljus trädörr och beiget golv
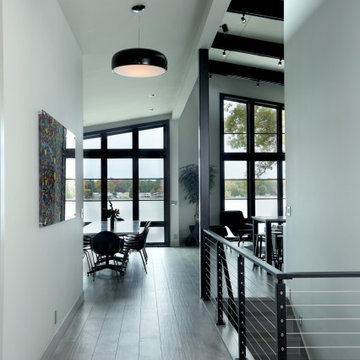
Inspiration för mellanstora 50 tals foajéer, med vita väggar, ljust trägolv och beiget golv
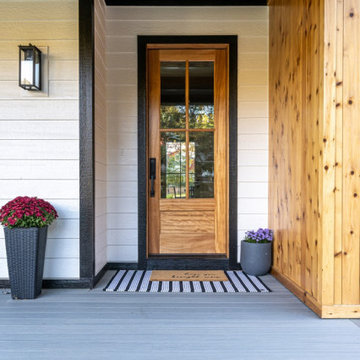
Idéer för mellanstora vintage ingångspartier, med ljust trägolv, en enkeldörr, mellanmörk trädörr och beiget golv
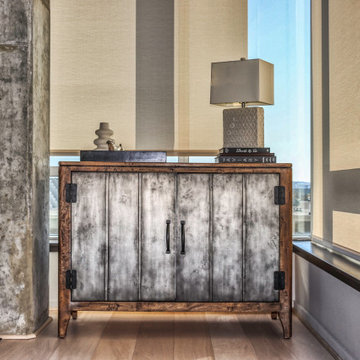
The exquisite transformation of the kitchen in Silo Point Luxury Condominiums is a masterpiece of refinement—a testament to elegant design and optimized spatial planning.
Jeanine Turner, the creative force behind Turner Design Firm, skillfully orchestrated this renovation with a clear vision—to harness and amplify the breathtaking views that the condominium's generous glass expanses offer from the open floor plan.
Central to the renovation's success was the decisive removal of the walls that previously enclosed the refrigerator. This bold move radically enhanced the flow of the space, allowing for an uninterrupted visual connection from the kitchen through to the plush lounge and elegant dining area, and culminating in an awe-inspiring, unobstructed view of the harbor through the stately full-height windows.
A testament to the renovation's meticulous attention to detail, the selection of the quartzite countertops resulted from an extensive and discerning search. Creating the centerpiece of the renovation, these breathtaking countertops stand out as a dazzling focal point amidst the kitchen's chic interiors, their natural beauty and resilience matching the aesthetic and functional needs of this sophisticated culinary setting.
This redefined kitchen now boasts a seamless balance of form and function. The new design elegantly delineates the area into four distinct yet harmonious zones. The high-performance kitchen area is a chef's dream, with top-of-the-line appliances and ample workspace. Adjacent to it lies the inviting lounge, furnished with plush seating that encourages relaxation and conversation. The elegant dining space beckons with its sophisticated ambiance, while the charming coffee nook provides a serene escape for savoring a morning espresso or a peaceful afternoon read.
Turner Design Firm's team member, Tessea McCrary, collaborated closely with the clients, ensuring the furniture selections echoed the homeowners' tastes and preferences, resulting in a living space that feels both luxurious and inviting.
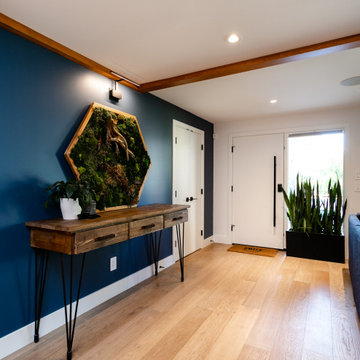
Foto på en industriell foajé, med blå väggar, ljust trägolv, en enkeldörr, en vit dörr och beiget golv

玄関を入ってすぐにある扉(写真右側)は外側にも内側にも開く『自由扉』です。
壁材と同じ無垢の羽目板で造作しています。
自由扉の仕上がり面は壁面と揃うように、出幅や羽目板の溝のラインを合わせて一体感を持たせています。
Industriell inredning av en mellanstor hall, med beige väggar, ljust trägolv, en enkeldörr, en grön dörr och beiget golv
Industriell inredning av en mellanstor hall, med beige väggar, ljust trägolv, en enkeldörr, en grön dörr och beiget golv
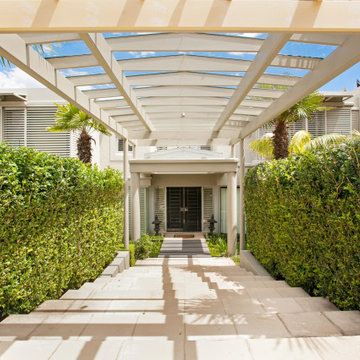
Elegant large entry
Idéer för att renovera en mycket stor amerikansk entré, med beige väggar, kalkstensgolv, en svart dörr och beiget golv
Idéer för att renovera en mycket stor amerikansk entré, med beige väggar, kalkstensgolv, en svart dörr och beiget golv
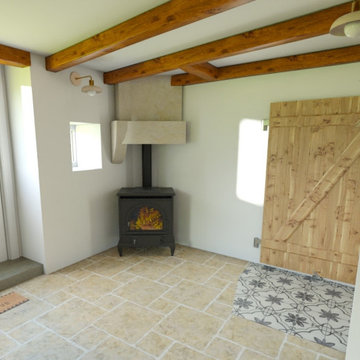
Entrée avec module sur mesure pour délimiter l'espace
Foto på en mellanstor lantlig foajé, med vita väggar, klinkergolv i keramik, en enkeldörr, en vit dörr och beiget golv
Foto på en mellanstor lantlig foajé, med vita väggar, klinkergolv i keramik, en enkeldörr, en vit dörr och beiget golv
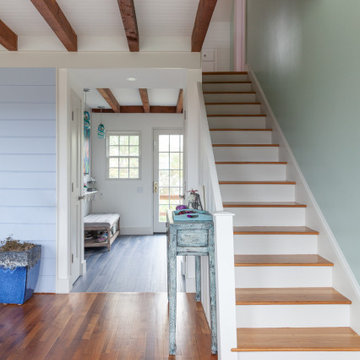
New Mudroom Entryway and Staircase in this Rockport, MA Coastal Cottage Conversion.
Idéer för maritima kapprum, med vita väggar, mellanmörkt trägolv och beiget golv
Idéer för maritima kapprum, med vita väggar, mellanmörkt trägolv och beiget golv
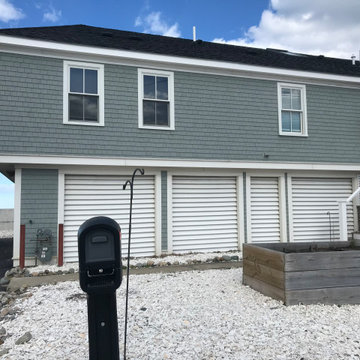
Streetview
Exempel på en stor ingång och ytterdörr, med klinkergolv i keramik, en enkeldörr och beiget golv
Exempel på en stor ingång och ytterdörr, med klinkergolv i keramik, en enkeldörr och beiget golv
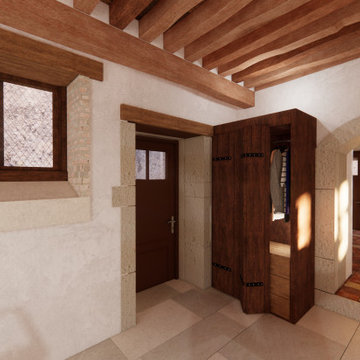
Création d'un dressing en bois à l'entrée pour pouvoir déposer manteaux et chaussures.
Foto på en liten eklektisk ingång och ytterdörr, med vita väggar, en enkeldörr, mellanmörk trädörr och beiget golv
Foto på en liten eklektisk ingång och ytterdörr, med vita väggar, en enkeldörr, mellanmörk trädörr och beiget golv
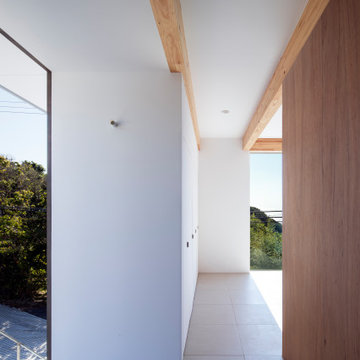
2階玄関から居間側を見る。
Idéer för en asiatisk hall, med vita väggar, klinkergolv i keramik, en skjutdörr, beiget golv och en grå dörr
Idéer för en asiatisk hall, med vita väggar, klinkergolv i keramik, en skjutdörr, beiget golv och en grå dörr
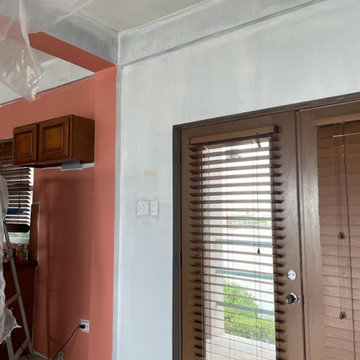
Photo of painting in process in the entry and ktichen.
Kept the entry walls and ceiling white, to allow the other spaces in the great room to draw the focus. The front doors shown here were not in great shape, so the owner asked to have them painted. We chose to paint them in the same deep blue color used in the living room.
***
Hired to create a paint plan for vacation condo in Belize. Beige tile floor and medium-dark wood trim and cabinets to remain throughout, but repainting all walls and ceilings in 2 bed/2 bath beach condo.
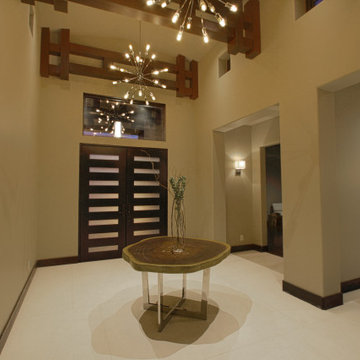
Inspiration för stora moderna foajéer, med beige väggar, kalkstensgolv, en dubbeldörr, en svart dörr och beiget golv
166 foton på entré, med beiget golv
6