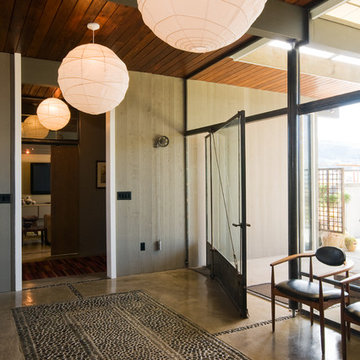577 foton på entré, med betonggolv och en pivotdörr
Sortera efter:
Budget
Sortera efter:Populärt i dag
21 - 40 av 577 foton
Artikel 1 av 3

Foto på en stor funkis ingång och ytterdörr, med grå väggar, betonggolv, en pivotdörr, glasdörr och brunt golv
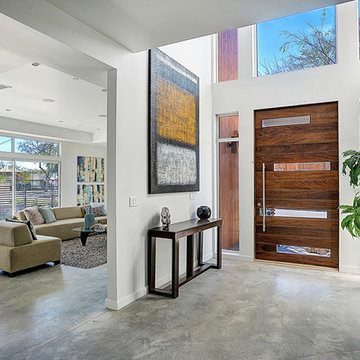
Photo by Peter Barnaby
Inspiration för mellanstora moderna ingångspartier, med vita väggar, betonggolv, en pivotdörr och mörk trädörr
Inspiration för mellanstora moderna ingångspartier, med vita väggar, betonggolv, en pivotdörr och mörk trädörr
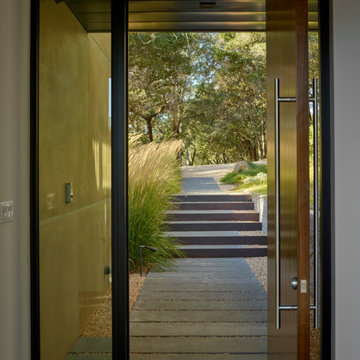
Custom high-end outdoor living spaces by expert architectural landscape artist for large residential projects. Award winning designs for large budget custom residential landscape projects in Northern California.
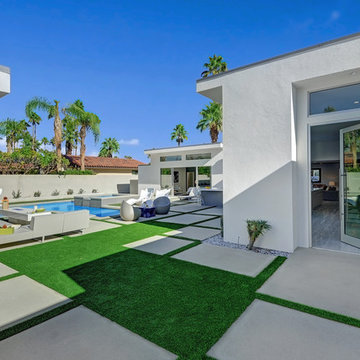
Inspiration för mellanstora moderna ingångspartier, med vita väggar, betonggolv, en pivotdörr, glasdörr och grått golv
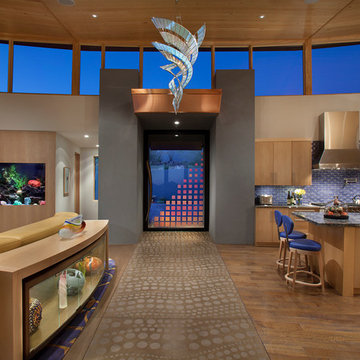
Dichroic glass on the pivoting glass front door, as well as in the helix light sculpture above create color displays that change throughout the day with ambient lighting. A salt water aquarium separates the powder room from the great room. Blue is our client's favorite color, which was used generously in this project!
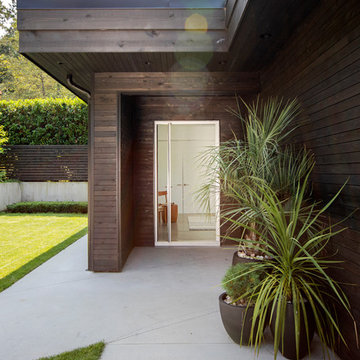
Inspiration för stora moderna ingångspartier, med bruna väggar, betonggolv, en pivotdörr och grått golv

Exempel på en stor modern ingång och ytterdörr, med beige väggar, betonggolv, en pivotdörr, mellanmörk trädörr och beiget golv
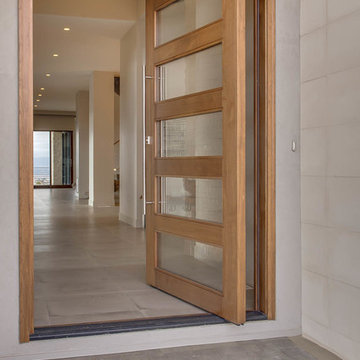
Idéer för mellanstora vintage ingångspartier, med beige väggar, betonggolv, en pivotdörr, glasdörr och beiget golv
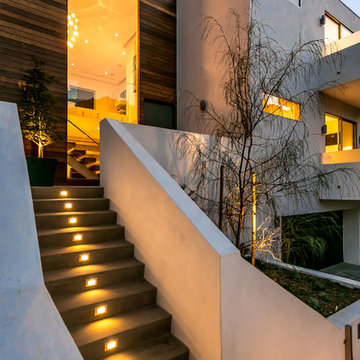
Drought resistant landscape
ipe wood siding
smooth stucco
semi-permeable driveway with river rock
Custom ipe pivot door
#buildboswell
Linda Kasian
Exempel på en mellanstor modern ingång och ytterdörr, med betonggolv, en pivotdörr, en svart dörr och vita väggar
Exempel på en mellanstor modern ingång och ytterdörr, med betonggolv, en pivotdörr, en svart dörr och vita väggar
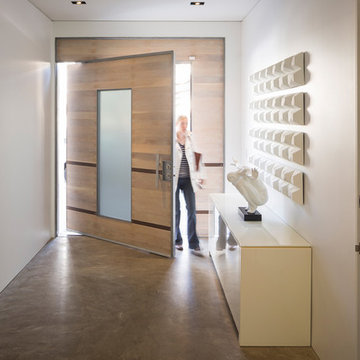
Photography by Scott Hargis
Inspiration för stora moderna foajéer, med vita väggar, betonggolv, en pivotdörr och ljus trädörr
Inspiration för stora moderna foajéer, med vita väggar, betonggolv, en pivotdörr och ljus trädörr
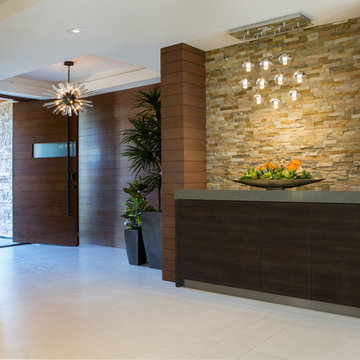
Foto på en stor funkis ingång och ytterdörr, med beige väggar, betonggolv, en pivotdörr, mörk trädörr och beiget golv
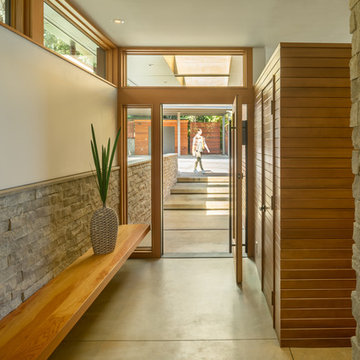
Coates Design Architects Seattle
Lara Swimmer Photography
Fairbank Construction
Idéer för stora funkis ingångspartier, med svarta väggar, betonggolv, en pivotdörr, metalldörr och grått golv
Idéer för stora funkis ingångspartier, med svarta väggar, betonggolv, en pivotdörr, metalldörr och grått golv

The timber front door proclaims the entry, whilst louvre windows filter the breeze through the home. The living areas remain private, whilst public areas are visible and inviting.
A bespoke letterbox and entry bench tease the workmanship within.
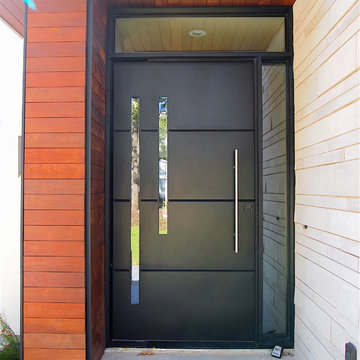
Iron Door - Pivot 5 Style with Transom and Sidelight by Porte, Color Black, Clear Glass, Door Pull.
Idéer för mellanstora funkis ingångspartier, med bruna väggar, betonggolv, en pivotdörr och en svart dörr
Idéer för mellanstora funkis ingångspartier, med bruna väggar, betonggolv, en pivotdörr och en svart dörr
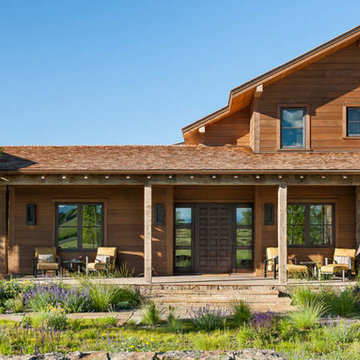
Longviews Studios
Idéer för att renovera en stor amerikansk ingång och ytterdörr, med bruna väggar, betonggolv, en pivotdörr och mörk trädörr
Idéer för att renovera en stor amerikansk ingång och ytterdörr, med bruna väggar, betonggolv, en pivotdörr och mörk trädörr
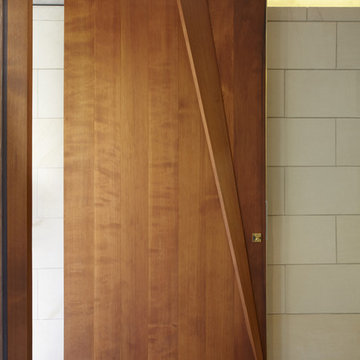
Custom Entry door with brass details
By tessellate a+d
Sharrin Rees Photography
Bild på en stor funkis ingång och ytterdörr, med beige väggar, betonggolv, en pivotdörr och mellanmörk trädörr
Bild på en stor funkis ingång och ytterdörr, med beige väggar, betonggolv, en pivotdörr och mellanmörk trädörr

The Atherton House is a family compound for a professional couple in the tech industry, and their two teenage children. After living in Singapore, then Hong Kong, and building homes there, they looked forward to continuing their search for a new place to start a life and set down roots.
The site is located on Atherton Avenue on a flat, 1 acre lot. The neighboring lots are of a similar size, and are filled with mature planting and gardens. The brief on this site was to create a house that would comfortably accommodate the busy lives of each of the family members, as well as provide opportunities for wonder and awe. Views on the site are internal. Our goal was to create an indoor- outdoor home that embraced the benign California climate.
The building was conceived as a classic “H” plan with two wings attached by a double height entertaining space. The “H” shape allows for alcoves of the yard to be embraced by the mass of the building, creating different types of exterior space. The two wings of the home provide some sense of enclosure and privacy along the side property lines. The south wing contains three bedroom suites at the second level, as well as laundry. At the first level there is a guest suite facing east, powder room and a Library facing west.
The north wing is entirely given over to the Primary suite at the top level, including the main bedroom, dressing and bathroom. The bedroom opens out to a roof terrace to the west, overlooking a pool and courtyard below. At the ground floor, the north wing contains the family room, kitchen and dining room. The family room and dining room each have pocketing sliding glass doors that dissolve the boundary between inside and outside.
Connecting the wings is a double high living space meant to be comfortable, delightful and awe-inspiring. A custom fabricated two story circular stair of steel and glass connects the upper level to the main level, and down to the basement “lounge” below. An acrylic and steel bridge begins near one end of the stair landing and flies 40 feet to the children’s bedroom wing. People going about their day moving through the stair and bridge become both observed and observer.
The front (EAST) wall is the all important receiving place for guests and family alike. There the interplay between yin and yang, weathering steel and the mature olive tree, empower the entrance. Most other materials are white and pure.
The mechanical systems are efficiently combined hydronic heating and cooling, with no forced air required.
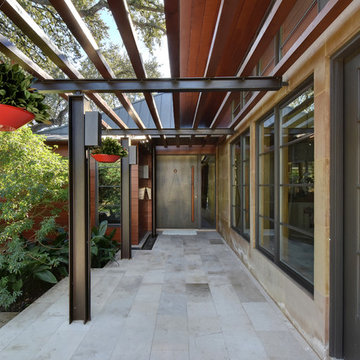
Allison Cartwright
Idéer för en modern ingång och ytterdörr, med betonggolv, en pivotdörr och en grå dörr
Idéer för en modern ingång och ytterdörr, med betonggolv, en pivotdörr och en grå dörr
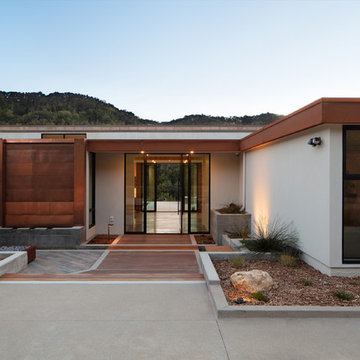
The magnificent watershed block wall traversing the length of the home. This block wall is the backbone or axis upon which this home is laid out. This wall is being built with minimal grout for solid wall appearance.
Corten metal panels, columns, and fascia elegantly trim the home.
Floating cantilevered ceiling extending outward over outdoor spaces.
Outdoor living space includes a pool, outdoor kitchen and a fireplace for year-round comfort.
577 foton på entré, med betonggolv och en pivotdörr
2
