654 foton på entré, med betonggolv och glasdörr
Sortera efter:
Budget
Sortera efter:Populärt i dag
101 - 120 av 654 foton
Artikel 1 av 3
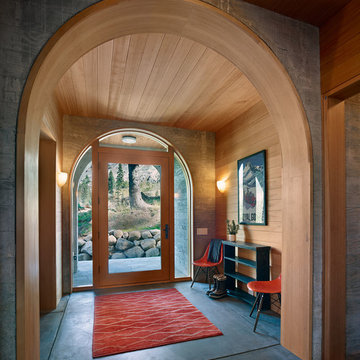
Exempel på en mycket stor rustik ingång och ytterdörr, med betonggolv, en enkeldörr, glasdörr och grått golv
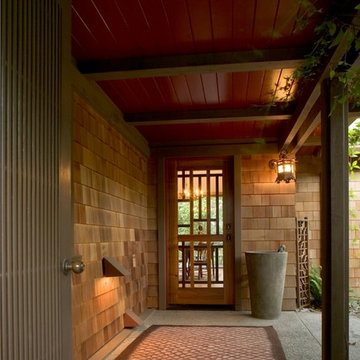
Photography by David Wakely
Inredning av en asiatisk mellanstor ingång och ytterdörr, med en enkeldörr, glasdörr och betonggolv
Inredning av en asiatisk mellanstor ingång och ytterdörr, med en enkeldörr, glasdörr och betonggolv
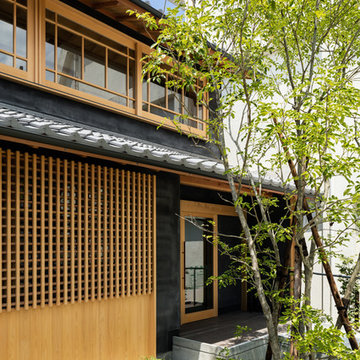
粉河の歯科医院 撮影:笹の倉舎 笹倉洋平
Idéer för orientaliska ingångspartier, med grå väggar, betonggolv, en enkeldörr, glasdörr och grått golv
Idéer för orientaliska ingångspartier, med grå väggar, betonggolv, en enkeldörr, glasdörr och grått golv
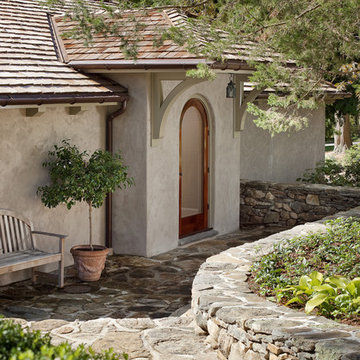
The occupants of the room feel like they’re poolside, even while inside. When they’re entertaining, it matters little whether guests are on the terrace or in the living room; it all feels like one great space. The four-wide bank of doors is designed so that the central two are hinged directly to the flanking ones. Thus, when opened, they are precisely aligned, it seems as if there are somehow only two doors, and the assembly appears less cluttered. A mechanized, roll-down screen descends from above to completely secure the opening against insects. When the screen is in use, the doors at the far ends are used for passage (a word of advice: make sure to devise a screening solution in any multi-door design).
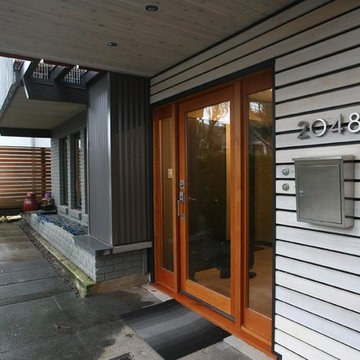
Foto på en stor funkis ingång och ytterdörr, med grå väggar, betonggolv, en enkeldörr och glasdörr
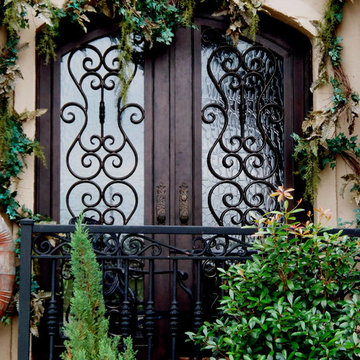
Dillon Chilcoat, Dustin Chilcoat, David Chilcoat, Jessica Herbert
Foto på en mellanstor medelhavsstil ingång och ytterdörr, med beige väggar, betonggolv, en dubbeldörr och glasdörr
Foto på en mellanstor medelhavsstil ingång och ytterdörr, med beige väggar, betonggolv, en dubbeldörr och glasdörr
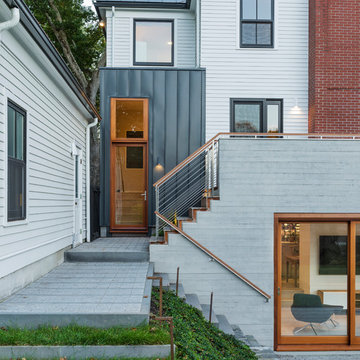
Anton Grassl
Inspiration för mellanstora moderna entréer, med betonggolv, en enkeldörr, glasdörr och grått golv
Inspiration för mellanstora moderna entréer, med betonggolv, en enkeldörr, glasdörr och grått golv
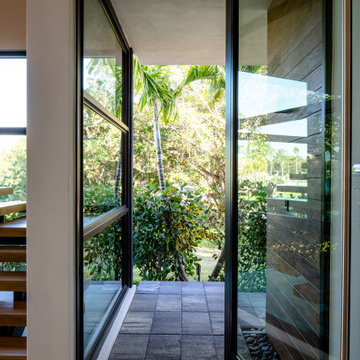
Inredning av en modern mycket stor ingång och ytterdörr, med svarta väggar, betonggolv, en pivotdörr, glasdörr och grått golv
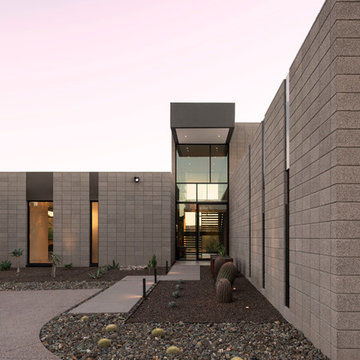
photography by Miguel Coelho
Idéer för en mellanstor modern ingång och ytterdörr, med svarta väggar, betonggolv, en pivotdörr, glasdörr och grått golv
Idéer för en mellanstor modern ingång och ytterdörr, med svarta väggar, betonggolv, en pivotdörr, glasdörr och grått golv
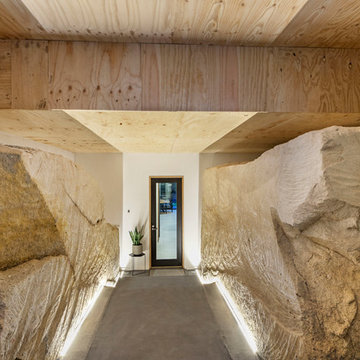
Stylist - Kristin Rawson, Building Design - Bob Thompson
Inspiration för en funkis ingång och ytterdörr, med vita väggar, betonggolv, en enkeldörr och glasdörr
Inspiration för en funkis ingång och ytterdörr, med vita väggar, betonggolv, en enkeldörr och glasdörr
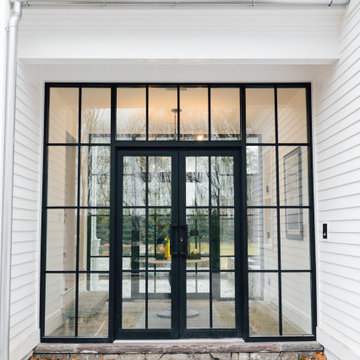
Copyright © 2020 Happily Eva After, Inc. All Rights Reserved.
Bild på en farstu, med betonggolv, en dubbeldörr och glasdörr
Bild på en farstu, med betonggolv, en dubbeldörr och glasdörr
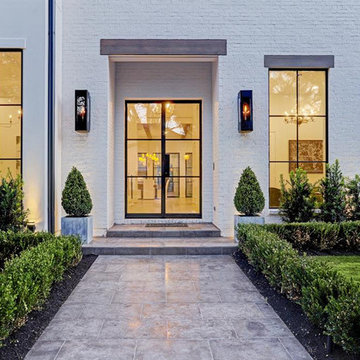
Inspiration för en vintage ingång och ytterdörr, med vita väggar, betonggolv, en dubbeldörr och glasdörr
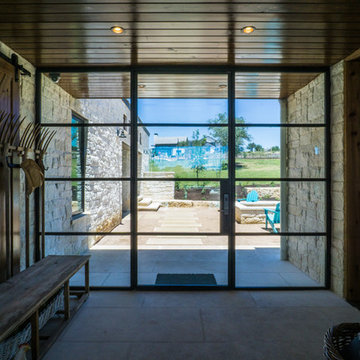
The Vineyard Farmhouse in the Peninsula at Rough Hollow. This 2017 Greater Austin Parade Home was designed and built by Jenkins Custom Homes. Cedar Siding and the Pine for the soffits and ceilings was provided by TimberTown.
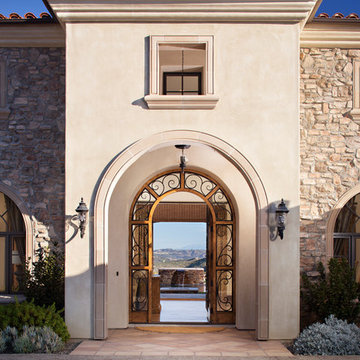
Inspired by European villas, the palette for this home utilizes natural earth tones, along with molded eaves, precast columns, and stone veneer. The design takes full advantage of natural valley view corridors as well as negating the line between interior and exterior living. The use of windows and French doors allows virtually every room in the residence to open up onto the spacious pool courtyard. This allows for an extension of the indoor activities to the exterior.
Photos by: Zack Benson Photography
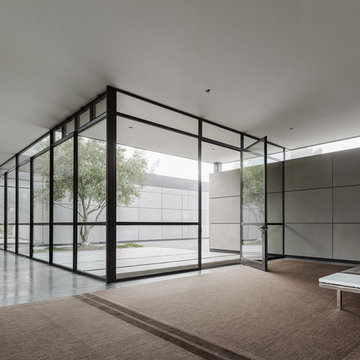
Architectural Record
Inspiration för mycket stora moderna farstur, med grå väggar, betonggolv, en pivotdörr, glasdörr och grått golv
Inspiration för mycket stora moderna farstur, med grå väggar, betonggolv, en pivotdörr, glasdörr och grått golv
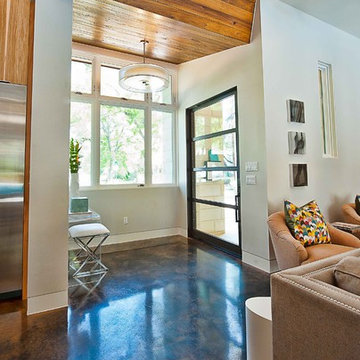
The driving impetus for this Tarrytown residence was centered around creating a green and sustainable home. The owner-Architect collaboration was unique for this project in that the client was also the builder with a keen desire to incorporate LEED-centric principles to the design process. The original home on the lot was deconstructed piece by piece, with 95% of the materials either reused or reclaimed. The home is designed around the existing trees with the challenge of expanding the views, yet creating privacy from the street. The plan pivots around a central open living core that opens to the more private south corner of the lot. The glazing is maximized but restrained to control heat gain. The residence incorporates numerous features like a 5,000-gallon rainwater collection system, shading features, energy-efficient systems, spray-foam insulation and a material palette that helped the project achieve a five-star rating with the Austin Energy Green Building program.
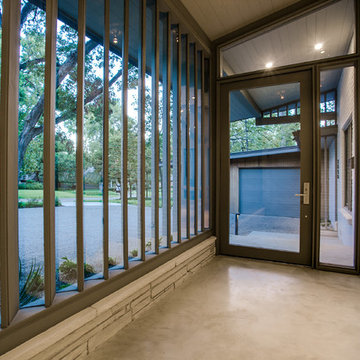
Idéer för en mellanstor modern ingång och ytterdörr, med beige väggar, betonggolv, en enkeldörr, glasdörr och beiget golv
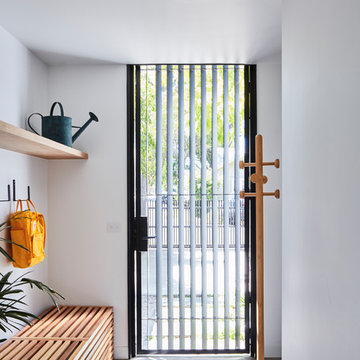
Glenn Hester Photography
Lauren Egan Design (Styling)
Inspiration för moderna kapprum, med vita väggar, betonggolv, en enkeldörr, grått golv och glasdörr
Inspiration för moderna kapprum, med vita väggar, betonggolv, en enkeldörr, grått golv och glasdörr
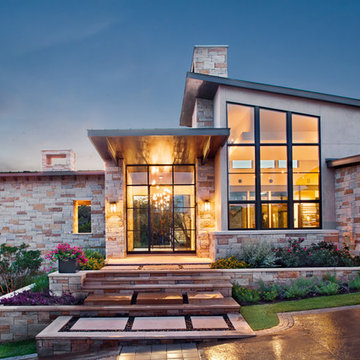
Spanish Oaks Contemporary House | Front Exterior | Paula Ables Interiors | Bringing the outside in and carrying the inside out is a major part of this style of home | Wood soffit & Stone Wall at entry is carried directly into Foyer to create a seamless transition from outside to in | Texas Hill Country Soft Contemporary Design | Photo by Coles Hairston | Architecture by James D. LaRue Architects
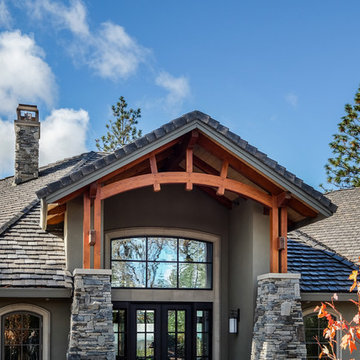
© California Architectural Photographer (Shutter Avenue Photography)
Idéer för en mellanstor amerikansk ingång och ytterdörr, med grå väggar, betonggolv, en dubbeldörr, glasdörr och grått golv
Idéer för en mellanstor amerikansk ingång och ytterdörr, med grå väggar, betonggolv, en dubbeldörr, glasdörr och grått golv
654 foton på entré, med betonggolv och glasdörr
6