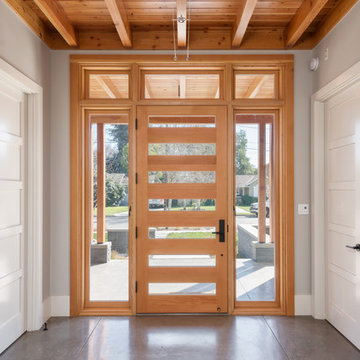430 foton på entré, med betonggolv och ljus trädörr
Sortera efter:
Budget
Sortera efter:Populärt i dag
81 - 100 av 430 foton
Artikel 1 av 3
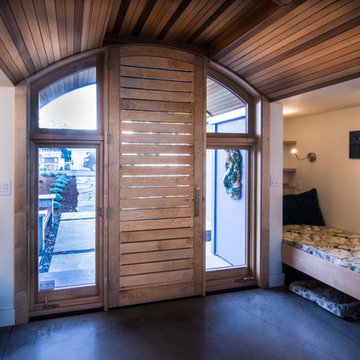
Front entry assembly includes maple interior, ipe exterior, operable side windows, front door with removable slats for glass cleaning. This custom assembly built by Pacific Millworks allows passerby to see the bay.
Photo by Michael Sheltzer
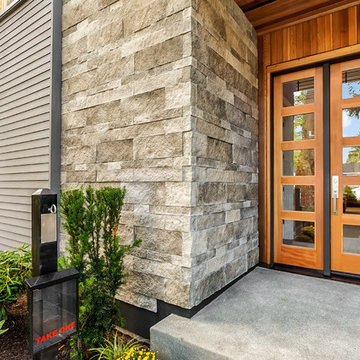
The exterior is covered with Boral Cultured Stone accents in Talus Hewn. A grand, modern Simpson fir door leads you inside.
Photo Credit: HD Estates
Inredning av en modern stor ingång och ytterdörr, med betonggolv, en enkeldörr, ljus trädörr och grått golv
Inredning av en modern stor ingång och ytterdörr, med betonggolv, en enkeldörr, ljus trädörr och grått golv
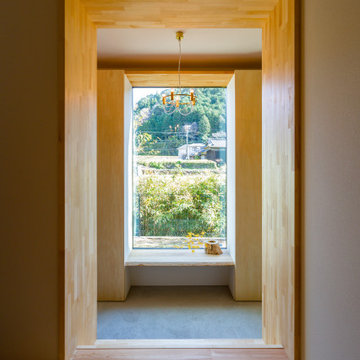
Idéer för en medelhavsstil hall, med vita väggar, betonggolv, en enkeldörr, ljus trädörr och grått golv
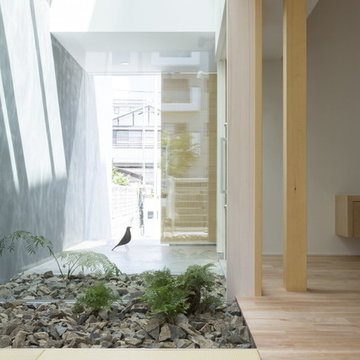
Exempel på en mellanstor skandinavisk hall, med vita väggar, betonggolv, en skjutdörr, ljus trädörr och grått golv
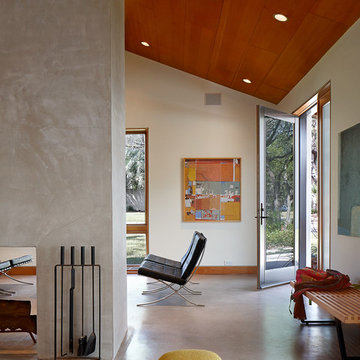
Dror Baldinger Photography
Foto på en liten 60 tals foajé, med betonggolv, en enkeldörr, ljus trädörr och vita väggar
Foto på en liten 60 tals foajé, med betonggolv, en enkeldörr, ljus trädörr och vita väggar
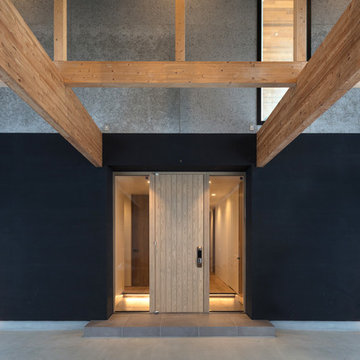
TSUBASA Photo by: Koji Sakai
Exempel på en modern entré, med svarta väggar, betonggolv, en skjutdörr, ljus trädörr och grått golv
Exempel på en modern entré, med svarta väggar, betonggolv, en skjutdörr, ljus trädörr och grått golv
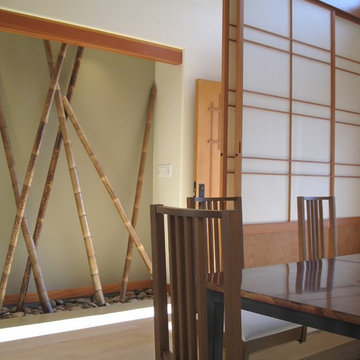
The entry niche is decorated with river rocks and bamboo, The dining is separated from the entry with shoji screens. Legless chairs around a sunken pit with a copper top dining table,
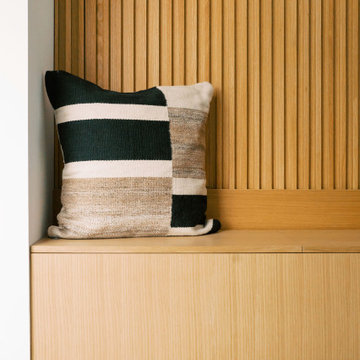
As you step inside this home, you are greeted by a whimsical foyer that reflects this family's playful personality. Custom wallpaper fills the walls and ceiling, paired with a vintage Italian Murano chandelier and sconces. Journey father into the entry, and you will find a custom-made functional entry bench floating on a custom wood slat wall - this allows friends and family to take off their shoes and provides extra storage within the bench and hidden door. On top of this stunning accent wall is a custom neon sign reflecting this family's way of life.
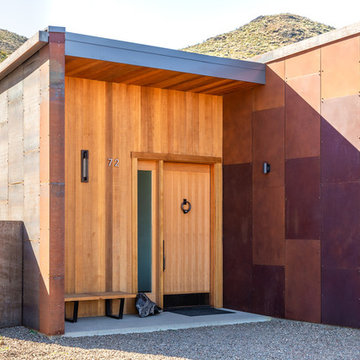
Inredning av en modern mellanstor ingång och ytterdörr, med bruna väggar, betonggolv, en enkeldörr, ljus trädörr och grått golv
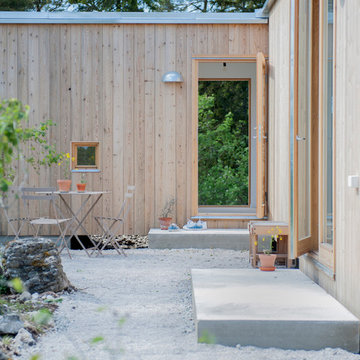
Inredning av en modern mellanstor ingång och ytterdörr, med betonggolv, en enkeldörr och ljus trädörr
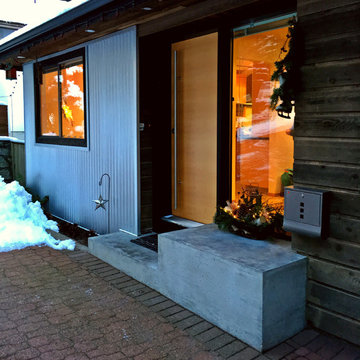
Front entrance, poured concrete step and ledge. Corrugated metal siding.
Idéer för funkis ingångspartier, med betonggolv, en enkeldörr och ljus trädörr
Idéer för funkis ingångspartier, med betonggolv, en enkeldörr och ljus trädörr
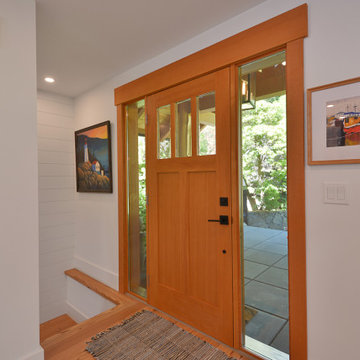
Newly renovated front entry door with sidelights on either side.
Bild på en mellanstor maritim ingång och ytterdörr, med blå väggar, betonggolv, en enkeldörr, ljus trädörr och grått golv
Bild på en mellanstor maritim ingång och ytterdörr, med blå väggar, betonggolv, en enkeldörr, ljus trädörr och grått golv
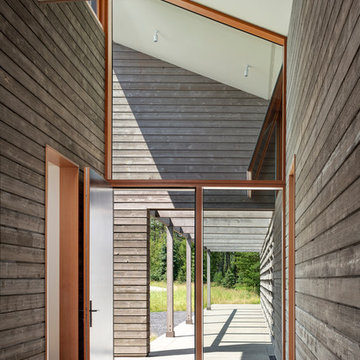
Photography: Andrew Pogue
Inredning av en modern mellanstor farstu, med grå väggar, betonggolv, en enkeldörr, ljus trädörr och grått golv
Inredning av en modern mellanstor farstu, med grå väggar, betonggolv, en enkeldörr, ljus trädörr och grått golv
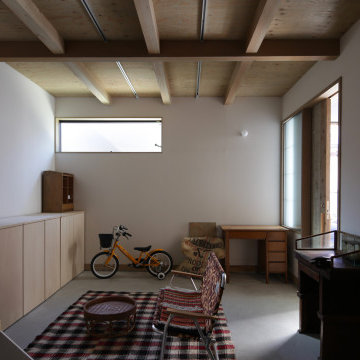
Inspiration för en liten minimalistisk hall, med vita väggar, betonggolv, en skjutdörr, ljus trädörr och grått golv
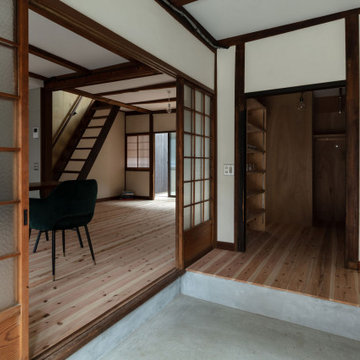
玄関土間。正面の納戸は居間側からも使える動線。(撮影:笹倉洋平)
Idéer för en liten rustik hall, med vita väggar, betonggolv, en skjutdörr, ljus trädörr och grått golv
Idéer för en liten rustik hall, med vita väggar, betonggolv, en skjutdörr, ljus trädörr och grått golv
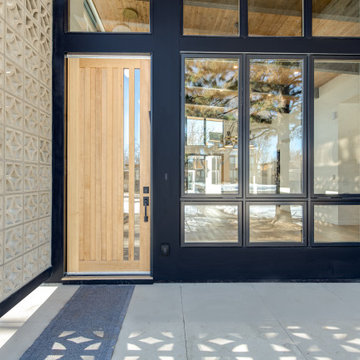
The covered entry porch to this house features a privacy screen, constructed of concrete geometric masonry blocks in a steel frame. A custom modern front door, brick, and floor-to-ceiling windows comprise the remainder of the sides of the entry porch. The great room is behind the windows.
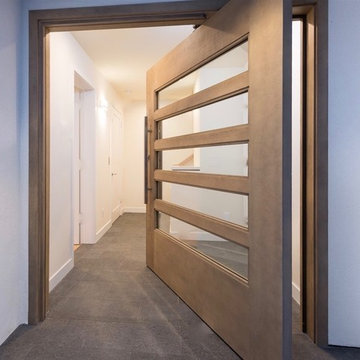
Exempel på en mellanstor modern ingång och ytterdörr, med vita väggar, betonggolv, en pivotdörr, ljus trädörr och grått golv
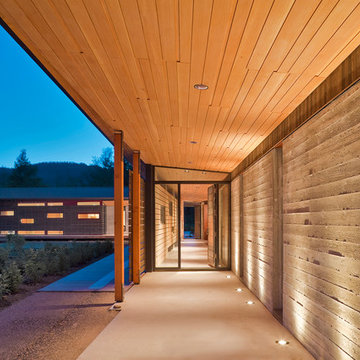
Located near the foot of the Teton Mountains, the site and a modest program led to placing the main house and guest quarters in separate buildings configured to form outdoor spaces. With mountains rising to the northwest and a stream cutting through the southeast corner of the lot, this placement of the main house and guest cabin distinctly responds to the two scales of the site. The public and private wings of the main house define a courtyard, which is visually enclosed by the prominence of the mountains beyond. At a more intimate scale, the garden walls of the main house and guest cabin create a private entry court.
A concrete wall, which extends into the landscape marks the entrance and defines the circulation of the main house. Public spaces open off this axis toward the views to the mountains. Secondary spaces branch off to the north and south forming the private wing of the main house and the guest cabin. With regulation restricting the roof forms, the structural trusses are shaped to lift the ceiling planes toward light and the views of the landscape.
A.I.A Wyoming Chapter Design Award of Citation 2017
Project Year: 2008
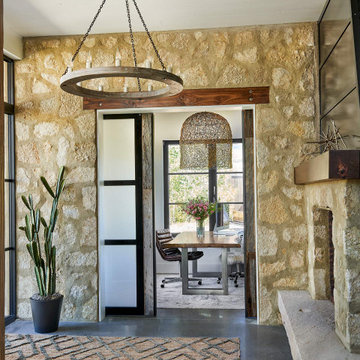
Lantlig inredning av en stor ingång och ytterdörr, med betonggolv, en enkeldörr, ljus trädörr och grått golv
430 foton på entré, med betonggolv och ljus trädörr
5
