418 foton på entré, med betonggolv och metalldörr
Sortera efter:
Budget
Sortera efter:Populärt i dag
61 - 80 av 418 foton
Artikel 1 av 3
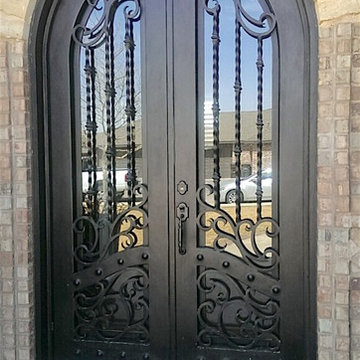
Wrought Iron Double Door - Midland by Porte, Color Dark Bronze, Clear Glass
Idéer för små vintage ingångspartier, med bruna väggar, betonggolv, en dubbeldörr och metalldörr
Idéer för små vintage ingångspartier, med bruna väggar, betonggolv, en dubbeldörr och metalldörr
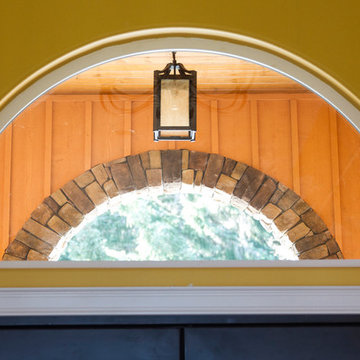
Shannon Skouras
Bild på en stor funkis ingång och ytterdörr, med beige väggar, betonggolv, en dubbeldörr och metalldörr
Bild på en stor funkis ingång och ytterdörr, med beige väggar, betonggolv, en dubbeldörr och metalldörr
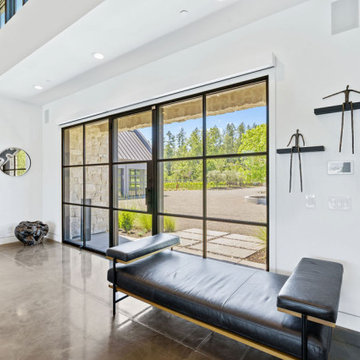
Foto på en stor lantlig ingång och ytterdörr, med vita väggar, betonggolv, en enkeldörr, metalldörr och grått golv
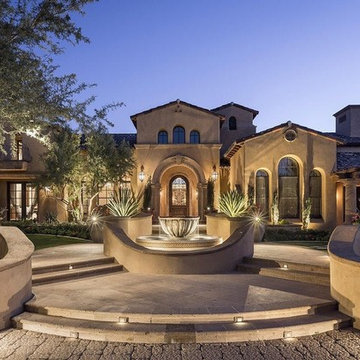
We definitely approve of this formal front entry's fountain and arched double entry doors, the custom exterior wall sconces, and windows.
Exempel på en stor medelhavsstil ingång och ytterdörr, med beige väggar, betonggolv, en dubbeldörr och metalldörr
Exempel på en stor medelhavsstil ingång och ytterdörr, med beige väggar, betonggolv, en dubbeldörr och metalldörr
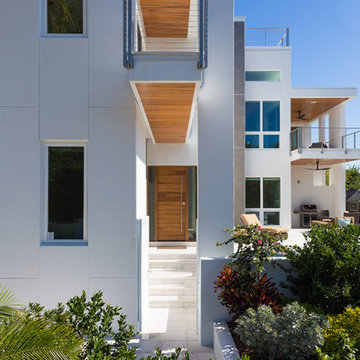
Located in a flood zone, the sequence of arrival gradually elevates guests as they approach the front door raised five feet above grade.The front-facing pool and elevated courtyard becomes the epicenter of the entry experience and the focal point of the living spaces.
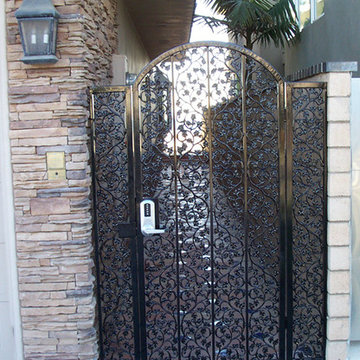
Inspiration för en stor entré, med beige väggar, betonggolv, en enkeldörr och metalldörr
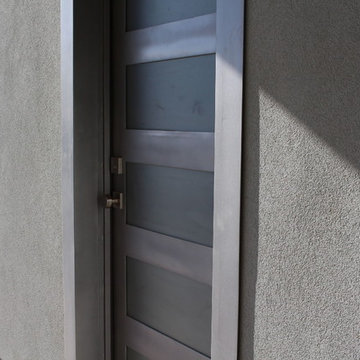
Pelon Saenz
Idéer för mellanstora funkis hallar, med grå väggar, betonggolv, en enkeldörr, metalldörr och grått golv
Idéer för mellanstora funkis hallar, med grå väggar, betonggolv, en enkeldörr, metalldörr och grått golv
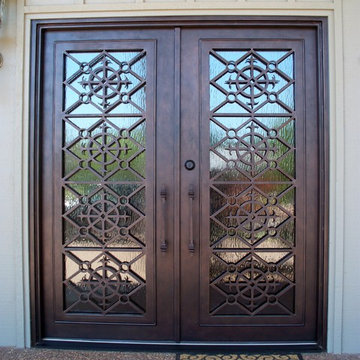
Dillon Chilcoat, Dustin Chilcoat, David Chilcoat, Jessica Herbert
Inredning av en klassisk stor ingång och ytterdörr, med beige väggar, betonggolv, en dubbeldörr och metalldörr
Inredning av en klassisk stor ingång och ytterdörr, med beige väggar, betonggolv, en dubbeldörr och metalldörr
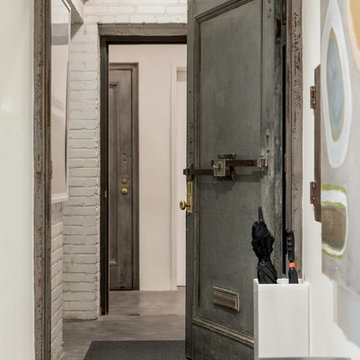
Photographer: Evan Joseph
Broker: Raphael Deniro, Douglas Elliman
Design: Bryan Eure
Foto på en funkis ingång och ytterdörr, med betonggolv, en enkeldörr, metalldörr, vita väggar och grått golv
Foto på en funkis ingång och ytterdörr, med betonggolv, en enkeldörr, metalldörr, vita väggar och grått golv
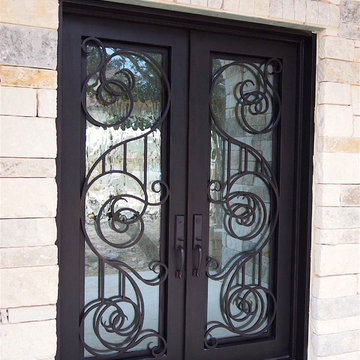
Wrought Iron Double Door - Waves by Porte, Color Dark Bronze, Flemish Glass
Foto på en liten vintage ingång och ytterdörr, med betonggolv, en dubbeldörr, beige väggar och metalldörr
Foto på en liten vintage ingång och ytterdörr, med betonggolv, en dubbeldörr, beige väggar och metalldörr
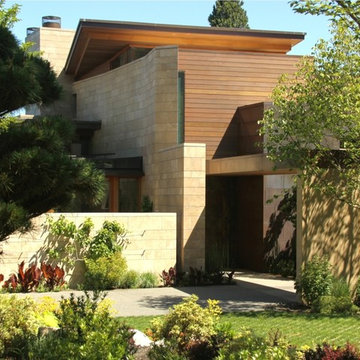
A carefully scaled area defines the entry path and helps to create a strong sense of privacy in this contemporary Northwest home. The use of stone, wood and copper form a harmonious palette or color and material.
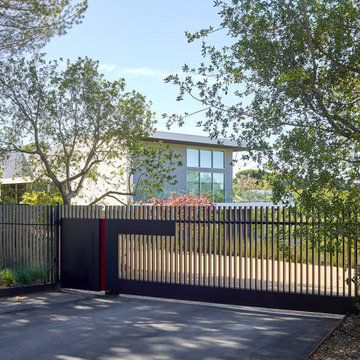
Custom high-end outdoor living spaces by expert architectural landscape artist for large residential projects. Award winning designs for large budget custom residential landscape projects in Northern California.
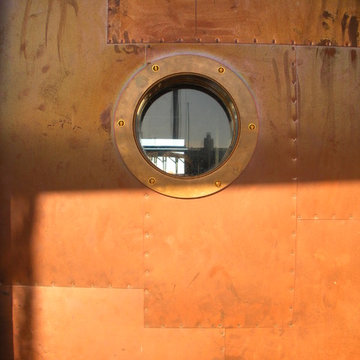
Copper port hole. Photography by Ben Benschneider.
Inredning av en modern liten ingång och ytterdörr, med bruna väggar, betonggolv, en enkeldörr, metalldörr och beiget golv
Inredning av en modern liten ingång och ytterdörr, med bruna väggar, betonggolv, en enkeldörr, metalldörr och beiget golv
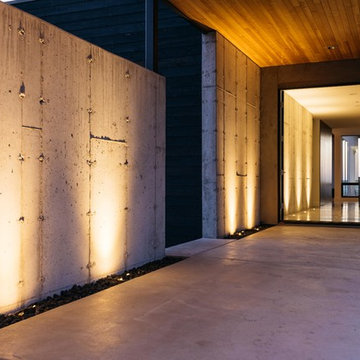
Idéer för att renovera en mellanstor funkis ingång och ytterdörr, med grå väggar, betonggolv, en dubbeldörr, metalldörr och grått golv
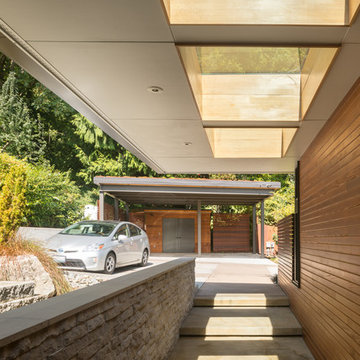
Coates Design Architects Seattle
Lara Swimmer Photography
Fairbank Construction
Modern inredning av en stor foajé, med svarta väggar, betonggolv, en pivotdörr, metalldörr och grått golv
Modern inredning av en stor foajé, med svarta väggar, betonggolv, en pivotdörr, metalldörr och grått golv
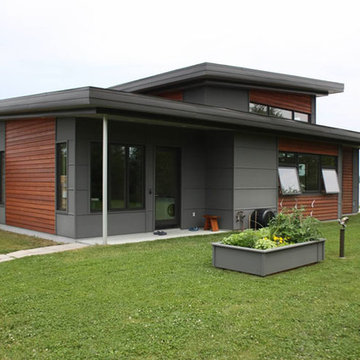
Portes et fenêtres Porto
Modern inredning av en stor ingång och ytterdörr, med flerfärgade väggar, betonggolv, en enkeldörr och metalldörr
Modern inredning av en stor ingång och ytterdörr, med flerfärgade väggar, betonggolv, en enkeldörr och metalldörr
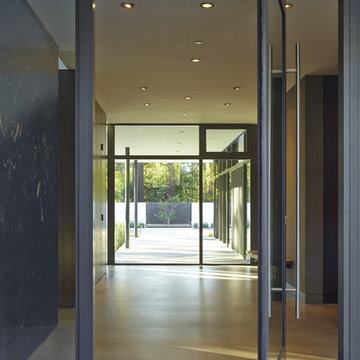
Atherton has many large substantial homes - our clients purchased an existing home on a one acre flag-shaped lot and asked us to design a new dream home for them. The result is a new 7,000 square foot four-building complex consisting of the main house, six-car garage with two car lifts, pool house with a full one bedroom residence inside, and a separate home office /work out gym studio building. A fifty-foot swimming pool was also created with fully landscaped yards.
Given the rectangular shape of the lot, it was decided to angle the house to incoming visitors slightly so as to more dramatically present itself. The house became a classic u-shaped home but Feng Shui design principals were employed directing the placement of the pool house to better contain the energy flow on the site. The main house entry door is then aligned with a special Japanese red maple at the end of a long visual axis at the rear of the site. These angles and alignments set up everything else about the house design and layout, and views from various rooms allow you to see into virtually every space tracking movements of others in the home.
The residence is simply divided into two wings of public use, kitchen and family room, and the other wing of bedrooms, connected by the living and dining great room. Function drove the exterior form of windows and solid walls with a line of clerestory windows which bring light into the middle of the large home. Extensive sun shadow studies with 3D tree modeling led to the unorthodox placement of the pool to the north of the home, but tree shadow tracking showed this to be the sunniest area during the entire year.
Sustainable measures included a full 7.1kW solar photovoltaic array technically making the house off the grid, and arranged so that no panels are visible from the property. A large 16,000 gallon rainwater catchment system consisting of tanks buried below grade was installed. The home is California GreenPoint rated and also features sealed roof soffits and a sealed crawlspace without the usual venting. A whole house computer automation system with server room was installed as well. Heating and cooling utilize hot water radiant heated concrete and wood floors supplemented by heat pump generated heating and cooling.
A compound of buildings created to form balanced relationships between each other, this home is about circulation, light and a balance of form and function.
Photo by John Sutton Photography.
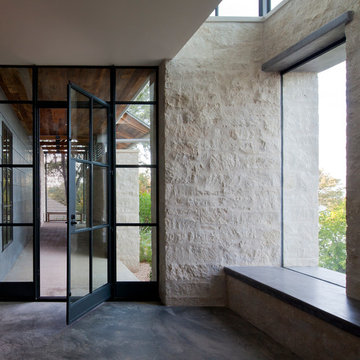
Photography by Nick johnson
Idéer för att renovera en stor vintage foajé, med betonggolv, en pivotdörr och metalldörr
Idéer för att renovera en stor vintage foajé, med betonggolv, en pivotdörr och metalldörr
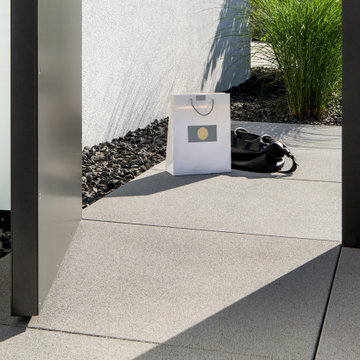
Inspiration för mellanstora moderna ingångspartier, med betonggolv, en enkeldörr, metalldörr och grått golv
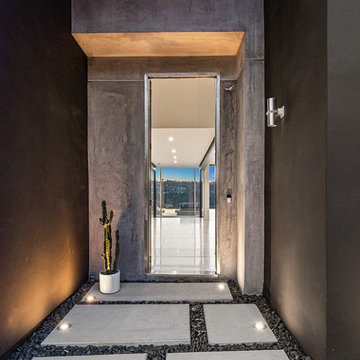
The entry alcove is nestled between two tall dark walls so the interior light draws you into the the space
Idéer för en mellanstor modern foajé, med grå väggar, betonggolv, en enkeldörr, metalldörr och grått golv
Idéer för en mellanstor modern foajé, med grå väggar, betonggolv, en enkeldörr, metalldörr och grått golv
418 foton på entré, med betonggolv och metalldörr
4