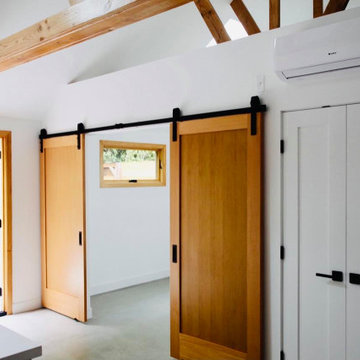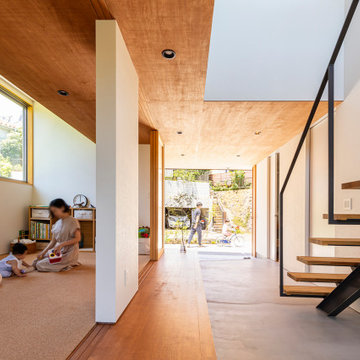619 foton på entré, med betonggolv
Sortera efter:
Budget
Sortera efter:Populärt i dag
1 - 20 av 619 foton
Artikel 1 av 3

Idéer för stora 60 tals foajéer, med vita väggar, betonggolv, en enkeldörr och en gul dörr

West Coast Modern style lake house carved into a steep slope, requiring significant engineering support. Kitchen leads into a large pantry and mudroom combo.

Exempel på en stor modern ingång och ytterdörr, med beige väggar, betonggolv, en pivotdörr, mellanmörk trädörr och beiget golv

This house accommodates comfort spaces for multi-generation families with multiple master suites to provide each family with a private space that they can enjoy with each unique design style. The different design styles flow harmoniously throughout the two-story house and unite in the expansive living room that opens up to a spacious rear patio for the families to spend their family time together. This traditional house design exudes elegance with pleasing state-of-the-art features.

Idéer för stora vintage farstur, med en enkeldörr, en svart dörr, gula väggar, betonggolv och grått golv

Entry with Dutch door beyond the Dining Room with stair to reading room mezzanine above
Bild på en mellanstor funkis ingång och ytterdörr, med vita väggar, betonggolv, en tvådelad stalldörr, mörk trädörr och grått golv
Bild på en mellanstor funkis ingång och ytterdörr, med vita väggar, betonggolv, en tvådelad stalldörr, mörk trädörr och grått golv

Inredning av en rustik stor foajé, med flerfärgade väggar, betonggolv och grått golv

Inspiration för ett litet rustikt kapprum, med grått golv, bruna väggar, betonggolv och glasdörr

Idéer för mellanstora funkis hallar, med grå väggar, betonggolv och grått golv

70年という月日を守り続けてきた農家住宅のリノベーション
建築当時の強靭な軸組みを活かし、新しい世代の住まい手の想いのこもったリノベーションとなった
夏は熱がこもり、冬は冷たい隙間風が入る環境から
開口部の改修、断熱工事や気密をはかり
夏は風が通り涼しく、冬は暖炉が燈り暖かい室内環境にした
空間動線は従来人寄せのための二間と奥の間を一体として家族の団欒と仲間と過ごせる動線とした
北側の薄暗く奥まったダイニングキッチンが明るく開放的な造りとなった

Bild på en funkis hall, med beige väggar, betonggolv, en enkeldörr, mellanmörk trädörr och grått golv

This here is the Entry Nook. A place to pop your shoes on, hand your coat up and just to take a minute.
Inspiration för mellanstora moderna ingångspartier, med vita väggar, betonggolv, en pivotdörr, en svart dörr och svart golv
Inspiration för mellanstora moderna ingångspartier, med vita väggar, betonggolv, en pivotdörr, en svart dörr och svart golv

One of the only surviving examples of a 14thC agricultural building of this type in Cornwall, the ancient Grade II*Listed Medieval Tithe Barn had fallen into dereliction and was on the National Buildings at Risk Register. Numerous previous attempts to obtain planning consent had been unsuccessful, but a detailed and sympathetic approach by The Bazeley Partnership secured the support of English Heritage, thereby enabling this important building to begin a new chapter as a stunning, unique home designed for modern-day living.
A key element of the conversion was the insertion of a contemporary glazed extension which provides a bridge between the older and newer parts of the building. The finished accommodation includes bespoke features such as a new staircase and kitchen and offers an extraordinary blend of old and new in an idyllic location overlooking the Cornish coast.
This complex project required working with traditional building materials and the majority of the stone, timber and slate found on site was utilised in the reconstruction of the barn.
Since completion, the project has been featured in various national and local magazines, as well as being shown on Homes by the Sea on More4.
The project won the prestigious Cornish Buildings Group Main Award for ‘Maer Barn, 14th Century Grade II* Listed Tithe Barn Conversion to Family Dwelling’.

Idéer för en mellanstor modern ingång och ytterdörr, med betonggolv, en enkeldörr, en svart dörr och grått golv

‘Oh What A Ceiling!’ ingeniously transformed a tired mid-century brick veneer house into a suburban oasis for a multigenerational family. Our clients, Gabby and Peter, came to us with a desire to reimagine their ageing home such that it could better cater to their modern lifestyles, accommodate those of their adult children and grandchildren, and provide a more intimate and meaningful connection with their garden. The renovation would reinvigorate their home and allow them to re-engage with their passions for cooking and sewing, and explore their skills in the garden and workshop.

The angle of the entry creates a flow of circulation that welcomes visitors while providing a nook for shoes and coats. Photography: Andrew Pogue Photography.

Inredning av en klassisk stor foajé, med vita väggar, betonggolv, en dubbeldörr, mellanmörk trädörr och grått golv

Beautiful Exterior Entryway designed by Mary-anne Tobin, designer and owner of Design Addiction. Based in Waikato.
Modern inredning av en stor ingång och ytterdörr, med vita väggar, betonggolv, en dubbeldörr, en svart dörr och grått golv
Modern inredning av en stor ingång och ytterdörr, med vita väggar, betonggolv, en dubbeldörr, en svart dörr och grått golv

Idéer för en stor modern ingång och ytterdörr, med bruna väggar, betonggolv, en dubbeldörr, glasdörr och grått golv
619 foton på entré, med betonggolv
1
