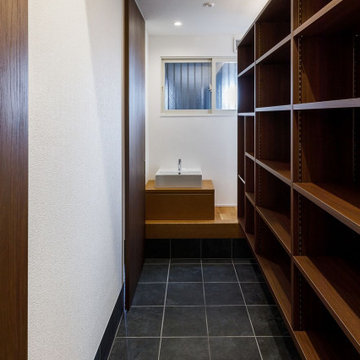7 315 foton på entré
Sortera efter:
Budget
Sortera efter:Populärt i dag
1 - 20 av 7 315 foton
Artikel 1 av 2

Front entry with arched windows, vaulted ceilings, decorative statement tiles, and a gorgeous wood floor.
Exempel på en stor foajé, med beige väggar, en dubbeldörr och en svart dörr
Exempel på en stor foajé, med beige väggar, en dubbeldörr och en svart dörr

Photo by Read McKendree
Inredning av en lantlig foajé, med beige väggar, en enkeldörr, mörk trädörr och grått golv
Inredning av en lantlig foajé, med beige väggar, en enkeldörr, mörk trädörr och grått golv

This Farmhouse has a modern, minimalist feel, with a rustic touch, staying true to its southwest location. It features wood tones, brass and black with vintage and rustic accents throughout the decor.

Exempel på en mellanstor klassisk foajé, med vita väggar, ljust trägolv, en tvådelad stalldörr, en svart dörr och brunt golv

Foto på en rustik entré, med vita väggar, mörkt trägolv, en enkeldörr, mellanmörk trädörr och brunt golv

The kitchen sink is uniquely positioned to overlook the home’s former atrium and is bathed in natural light from a modern cupola above. The original floorplan featured an enclosed glass atrium that was filled with plants where the current stairwell is located. The former atrium featured a large tree growing through it and reaching to the sky above. At some point in the home’s history, the atrium was opened up and the glass and tree were removed to make way for the stairs to the floor below. The basement floor below is adjacent to the cave under the home. You can climb into the cave through a door in the home’s mechanical room. I can safely say that I have never designed another home that had an atrium and a cave. Did I mention that this home is very special?

Idéer för mycket stora vintage foajéer, med beige väggar, en dubbeldörr och en brun dörr

Idéer för små 50 tals kapprum, med grå väggar, mellanmörkt trägolv, en enkeldörr, en svart dörr och brunt golv

Idéer för stora 60 tals foajéer, med vita väggar, betonggolv, en enkeldörr och en gul dörr

This Australian-inspired new construction was a successful collaboration between homeowner, architect, designer and builder. The home features a Henrybuilt kitchen, butler's pantry, private home office, guest suite, master suite, entry foyer with concealed entrances to the powder bathroom and coat closet, hidden play loft, and full front and back landscaping with swimming pool and pool house/ADU.

Idéer för en stor modern foajé, med vita väggar, ljust trägolv och en enkeldörr

Exempel på en 60 tals hall, med vita väggar, mellanmörkt trägolv, en enkeldörr, en svart dörr och brunt golv

玄関をスッキリさせるため隣の部屋を改造してシューズクロークを新たに設置しました。家族は此処で靴を脱ぐため玄関はいつも綺麗でスッキリした状態を保つことが出来ます。
Foto på en mellanstor entré, med vita väggar, klinkergolv i keramik och svart golv
Foto på en mellanstor entré, med vita väggar, klinkergolv i keramik och svart golv

This property was transformed from an 1870s YMCA summer camp into an eclectic family home, built to last for generations. Space was made for a growing family by excavating the slope beneath and raising the ceilings above. Every new detail was made to look vintage, retaining the core essence of the site, while state of the art whole house systems ensure that it functions like 21st century home.
This home was featured on the cover of ELLE Décor Magazine in April 2016.
G.P. Schafer, Architect
Rita Konig, Interior Designer
Chambers & Chambers, Local Architect
Frederika Moller, Landscape Architect
Eric Piasecki, Photographer

Lowell Custom Homes, Lake Geneva, WI
Entry way with double doors and sidelights open to cable stair railings on a floating staircase.
Modern inredning av en stor foajé, med beige väggar, mörkt trägolv, en dubbeldörr och mörk trädörr
Modern inredning av en stor foajé, med beige väggar, mörkt trägolv, en dubbeldörr och mörk trädörr

Idéer för att renovera en stor funkis foajé, med vita väggar, ljust trägolv, en enkeldörr, glasdörr och brunt golv

A for-market house finished in 2021. The house sits on a narrow, hillside lot overlooking the Square below.
photography: Viktor Ramos
Bild på en stor lantlig ingång och ytterdörr, med vita väggar, en enkeldörr och mellanmörk trädörr
Bild på en stor lantlig ingång och ytterdörr, med vita väggar, en enkeldörr och mellanmörk trädörr

Warm and inviting this new construction home, by New Orleans Architect Al Jones, and interior design by Bradshaw Designs, lives as if it's been there for decades. Charming details provide a rich patina. The old Chicago brick walls, the white slurried brick walls, old ceiling beams, and deep green paint colors, all add up to a house filled with comfort and charm for this dear family.
Lead Designer: Crystal Romero; Designer: Morgan McCabe; Photographer: Stephen Karlisch; Photo Stylist: Melanie McKinley.

The original mid-century door was preserved and refinished in a natural tone to coordinate with the new natural flooring finish. All stain finishes were applied with water-based no VOC pet friendly products. Original railings were refinished and kept to maintain the authenticity of the Deck House style. The light fixture offers an immediate sculptural wow factor upon entering the home.
7 315 foton på entré
1
