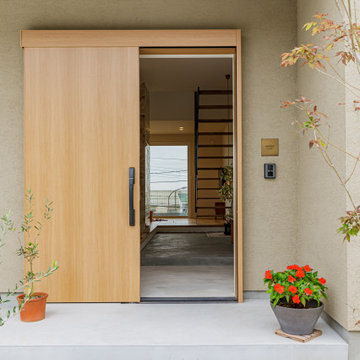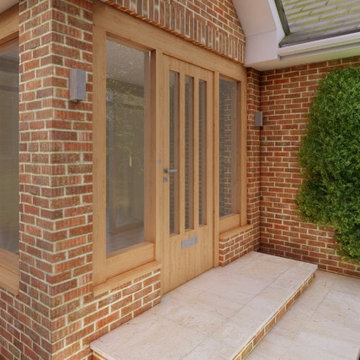346 foton på entré, med ljus trädörr
Sortera efter:
Budget
Sortera efter:Populärt i dag
1 - 20 av 346 foton
Artikel 1 av 3

Bench add a playful and utilitarian finish to mud room. Walnut cabinets and LED strip lighting. Porcelain tile floor.
Idéer för en mellanstor 50 tals foajé, med vita väggar, mellanmörkt trägolv, en enkeldörr och ljus trädörr
Idéer för en mellanstor 50 tals foajé, med vita väggar, mellanmörkt trägolv, en enkeldörr och ljus trädörr

Warm and inviting this new construction home, by New Orleans Architect Al Jones, and interior design by Bradshaw Designs, lives as if it's been there for decades. Charming details provide a rich patina. The old Chicago brick walls, the white slurried brick walls, old ceiling beams, and deep green paint colors, all add up to a house filled with comfort and charm for this dear family.
Lead Designer: Crystal Romero; Designer: Morgan McCabe; Photographer: Stephen Karlisch; Photo Stylist: Melanie McKinley.

The original mid-century door was preserved and refinished in a natural tone to coordinate with the new natural flooring finish. All stain finishes were applied with water-based no VOC pet friendly products. Original railings were refinished and kept to maintain the authenticity of the Deck House style. The light fixture offers an immediate sculptural wow factor upon entering the home.

Прихожая с видом на гостиную, в светлых оттенках. Бежевые двери и стены, плитка с орнаментным ковром, зеркальный шкаф для одежды с филенчатым фасадом, изящная цапля серебряного цвета и акварели в рамах на стенах.

This Australian-inspired new construction was a successful collaboration between homeowner, architect, designer and builder. The home features a Henrybuilt kitchen, butler's pantry, private home office, guest suite, master suite, entry foyer with concealed entrances to the powder bathroom and coat closet, hidden play loft, and full front and back landscaping with swimming pool and pool house/ADU.

Entry with reclaimed wood accents, stone floors and stone stacked fireplace. Custom lighting and furniture sets the tone for the Rustic and Southwestern feel.

Inspiration för mellanstora moderna hallar, med en enkeldörr, vita väggar, laminatgolv, ljus trädörr och beiget golv

Inspiration för mellanstora ingångspartier, med grå väggar, en skjutdörr, ljus trädörr och grått golv

Custom door and step lighting
Inspiration för mellanstora rustika foajéer, med ljus trädörr och en enkeldörr
Inspiration för mellanstora rustika foajéer, med ljus trädörr och en enkeldörr

家の中心となる玄関土間
玄関を開けるとリビング途中まである広々とした玄関土間とその先に見える眺望がお出迎え。
広々とした玄関土間には趣味の自転車も置けて、その場で手入れもできる空間に。観葉植物も床を気にする事無く置けるので室内にも大きさを気にする事なく好きな物で彩ることができる。土間からはキッチン・リビング全てに繋がっているので外と中の中間空間となり、家の中の一体感がうまれる。土間先にある階段も光を遮らないためにスケルトン階段に。

CSH #65 T house
オークの表情が美しいエントランス。
夜はスリットから印象的な照明の光が漏れる様、演出を行っています。
Foto på en mellanstor funkis hall, med ljust trägolv, en enkeldörr och ljus trädörr
Foto på en mellanstor funkis hall, med ljust trägolv, en enkeldörr och ljus trädörr

The open layout of this newly renovated home is spacious enough for the clients home work office. The exposed beam and slat wall provide architectural interest . And there is plenty of room for the client's eclectic art collection.

Idéer för en entré, med svarta väggar, klinkergolv i keramik, en enkeldörr, ljus trädörr och grått golv

Front porch
Exempel på en mellanstor modern entré, med röda väggar, klinkergolv i keramik, en enkeldörr, ljus trädörr och beiget golv
Exempel på en mellanstor modern entré, med röda väggar, klinkergolv i keramik, en enkeldörr, ljus trädörr och beiget golv

This charming, yet functional entry has custom, mudroom style cabinets, shiplap accent wall with chevron pattern, dark bronze cabinet pulls and coat hooks.
Photo by Molly Rose Photography

Having lived in England and now Canada, these clients wanted to inject some personality and extra space for their young family into their 70’s, two storey home. I was brought in to help with the extension of their front foyer, reconfiguration of their powder room and mudroom.
We opted for some rich blue color for their front entry walls and closet, which reminded them of English pubs and sea shores they have visited. The floor tile was also a node to some classic elements. When it came to injecting some fun into the space, we opted for graphic wallpaper in the bathroom.

photo by Jeffery Edward Tryon
Inspiration för små 60 tals ingångspartier, med vita väggar, skiffergolv, en pivotdörr, ljus trädörr och grått golv
Inspiration för små 60 tals ingångspartier, med vita väggar, skiffergolv, en pivotdörr, ljus trädörr och grått golv

This Australian-inspired new construction was a successful collaboration between homeowner, architect, designer and builder. The home features a Henrybuilt kitchen, butler's pantry, private home office, guest suite, master suite, entry foyer with concealed entrances to the powder bathroom and coat closet, hidden play loft, and full front and back landscaping with swimming pool and pool house/ADU.

L'ingresso
Idéer för mellanstora 50 tals foajéer, med beige väggar, marmorgolv, en dubbeldörr, ljus trädörr och beiget golv
Idéer för mellanstora 50 tals foajéer, med beige väggar, marmorgolv, en dubbeldörr, ljus trädörr och beiget golv

The three-level Mediterranean revival home started as a 1930s summer cottage that expanded downward and upward over time. We used a clean, crisp white wall plaster with bronze hardware throughout the interiors to give the house continuity. A neutral color palette and minimalist furnishings create a sense of calm restraint. Subtle and nuanced textures and variations in tints add visual interest. The stair risers from the living room to the primary suite are hand-painted terra cotta tile in gray and off-white. We used the same tile resource in the kitchen for the island's toe kick.
346 foton på entré, med ljus trädörr
1