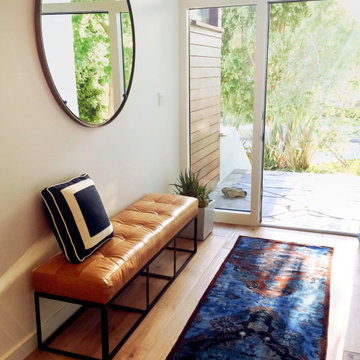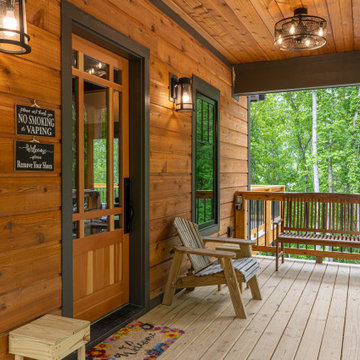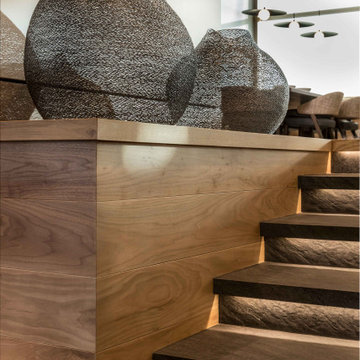347 foton på entré, med ljus trädörr
Sortera efter:
Budget
Sortera efter:Populärt i dag
21 - 40 av 347 foton
Artikel 1 av 3

Having lived in England and now Canada, these clients wanted to inject some personality and extra space for their young family into their 70’s, two storey home. I was brought in to help with the extension of their front foyer, reconfiguration of their powder room and mudroom.
We opted for some rich blue color for their front entry walls and closet, which reminded them of English pubs and sea shores they have visited. The floor tile was also a node to some classic elements. When it came to injecting some fun into the space, we opted for graphic wallpaper in the bathroom.

photo by Jeffery Edward Tryon
Inspiration för små 60 tals ingångspartier, med vita väggar, skiffergolv, en pivotdörr, ljus trädörr och grått golv
Inspiration för små 60 tals ingångspartier, med vita väggar, skiffergolv, en pivotdörr, ljus trädörr och grått golv

This Australian-inspired new construction was a successful collaboration between homeowner, architect, designer and builder. The home features a Henrybuilt kitchen, butler's pantry, private home office, guest suite, master suite, entry foyer with concealed entrances to the powder bathroom and coat closet, hidden play loft, and full front and back landscaping with swimming pool and pool house/ADU.

L'ingresso
Idéer för mellanstora 50 tals foajéer, med beige väggar, marmorgolv, en dubbeldörr, ljus trädörr och beiget golv
Idéer för mellanstora 50 tals foajéer, med beige väggar, marmorgolv, en dubbeldörr, ljus trädörr och beiget golv

The three-level Mediterranean revival home started as a 1930s summer cottage that expanded downward and upward over time. We used a clean, crisp white wall plaster with bronze hardware throughout the interiors to give the house continuity. A neutral color palette and minimalist furnishings create a sense of calm restraint. Subtle and nuanced textures and variations in tints add visual interest. The stair risers from the living room to the primary suite are hand-painted terra cotta tile in gray and off-white. We used the same tile resource in the kitchen for the island's toe kick.

Inspiration för mellanstora eklektiska ingångspartier, med grå väggar, betonggolv, en pivotdörr, ljus trädörr och grått golv

Guadalajara, San Clemente Coastal Modern Remodel
This major remodel and addition set out to take full advantage of the incredible view and create a clear connection to both the front and rear yards. The clients really wanted a pool and a home that they could enjoy with their kids and take full advantage of the beautiful climate that Southern California has to offer. The existing front yard was completely given to the street, so privatizing the front yard with new landscaping and a low wall created an opportunity to connect the home to a private front yard. Upon entering the home a large staircase blocked the view through to the ocean so removing that space blocker opened up the view and created a large great room.
Indoor outdoor living was achieved through the usage of large sliding doors which allow that seamless connection to the patio space that overlooks a new pool and view to the ocean. A large garden is rare so a new pool and bocce ball court were integrated to encourage the outdoor active lifestyle that the clients love.
The clients love to travel and wanted display shelving and wall space to display the art they had collected all around the world. A natural material palette gives a warmth and texture to the modern design that creates a feeling that the home is lived in. Though a subtle change from the street, upon entering the front door the home opens up through the layers of space to a new lease on life with this remodel.

Charming Entry with lots of natural light. 8' Glass front door provides lots of light while privacy still remains from the rest of the home. Ship lap ceiling with exposed beams adds architectural interest to a clean space.

50 tals inredning av en liten foajé, med flerfärgade väggar, klinkergolv i keramik, en dubbeldörr, ljus trädörr och flerfärgat golv

Modern inredning av en stor foajé, med vita väggar, ljust trägolv, en enkeldörr, ljus trädörr och beiget golv

母屋・玄関ホール/
玄関はお客さまをはじめに迎え入れる場としてシンプルに。観葉植物や生け花、ご家族ならではの飾りで玄関に彩りを。
旧居の玄関で花や季節の飾りでお客様を迎え入れていたご家族の気持ちを新たな住まいでも叶えるべく、季節のものを飾ることができるようピクチャーレールや飾り棚を設えました。
Photo by:ジェ二イクス 佐藤二郎

Split level entry open to living spaces above and entertainment spaces at the lower level.
Idéer för mellanstora 50 tals foajéer, med vita väggar, mellanmörkt trägolv, en enkeldörr och ljus trädörr
Idéer för mellanstora 50 tals foajéer, med vita väggar, mellanmörkt trägolv, en enkeldörr och ljus trädörr

Bild på en mellanstor eklektisk ingång och ytterdörr, med vita väggar, mellanmörkt trägolv, en pivotdörr, ljus trädörr och brunt golv

Light and bright entry way.
Inspiration för mellanstora retro foajéer, med vita väggar, ljust trägolv, en enkeldörr, ljus trädörr och brunt golv
Inspiration för mellanstora retro foajéer, med vita väggar, ljust trägolv, en enkeldörr, ljus trädörr och brunt golv

Décoration d'une entrée avec élégance et sobriété.
Foto på en liten funkis foajé, med klinkergolv i porslin, en enkeldörr, ljus trädörr, beiget golv och flerfärgade väggar
Foto på en liten funkis foajé, med klinkergolv i porslin, en enkeldörr, ljus trädörr, beiget golv och flerfärgade väggar

玄関ホール内観−3。夜景。照明は原則、間接照明とした
Inspiration för en stor orientalisk hall, med bruna väggar, ljust trägolv, en skjutdörr, ljus trädörr och brunt golv
Inspiration för en stor orientalisk hall, med bruna väggar, ljust trägolv, en skjutdörr, ljus trädörr och brunt golv

Entryway with stunning stair chandelier, pivot door, hide rug, open windows, wood ceiling and glass railing
Inspiration för en stor vintage foajé, med grå väggar, ljust trägolv, en pivotdörr, ljus trädörr och flerfärgat golv
Inspiration för en stor vintage foajé, med grå väggar, ljust trägolv, en pivotdörr, ljus trädörr och flerfärgat golv

Welcoming entrance let's you know that you have made it and it is time to relax
Exempel på en mellanstor amerikansk ingång och ytterdörr, med ljus trädörr
Exempel på en mellanstor amerikansk ingång och ytterdörr, med ljus trädörr

The grand foyer is covered in beautiful wood paneling, floor to ceiling. Custom shaped windows and skylights let in the Pacific Northwest light.
Inredning av en klassisk stor foajé, med ljust trägolv, en enkeldörr och ljus trädörr
Inredning av en klassisk stor foajé, med ljust trägolv, en enkeldörr och ljus trädörr
347 foton på entré, med ljus trädörr
2
