2 066 foton på entré, med blå väggar och en enkeldörr
Sortera efter:
Budget
Sortera efter:Populärt i dag
41 - 60 av 2 066 foton
Artikel 1 av 3
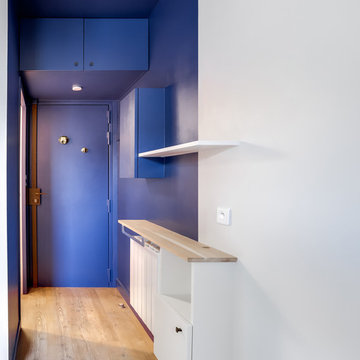
Sas d'entrée avec rangement de stockage au-dessus de la porte...
Inredning av en liten foajé, med blå väggar, ljust trägolv, en enkeldörr, en blå dörr och brunt golv
Inredning av en liten foajé, med blå väggar, ljust trägolv, en enkeldörr, en blå dörr och brunt golv

Idéer för att renovera ett maritimt kapprum, med blå väggar, en enkeldörr och grått golv
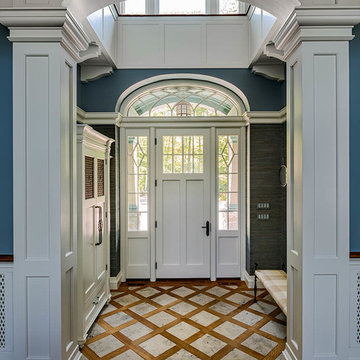
Inredning av en klassisk foajé, med blå väggar, mellanmörkt trägolv, en enkeldörr, en vit dörr och brunt golv

Angle Eye Photography
Bild på ett vintage kapprum, med blå väggar, tegelgolv, en enkeldörr, en vit dörr och rött golv
Bild på ett vintage kapprum, med blå väggar, tegelgolv, en enkeldörr, en vit dörr och rött golv
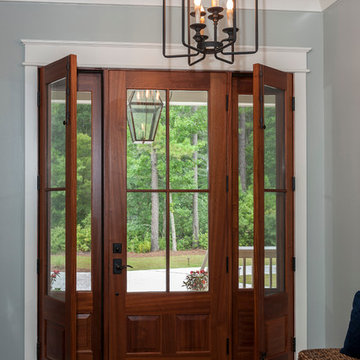
The gorgeous front door leads into the entry hall with lovely hanging lighting. Operable side lights on front door allow even more light in this roomy entry way.
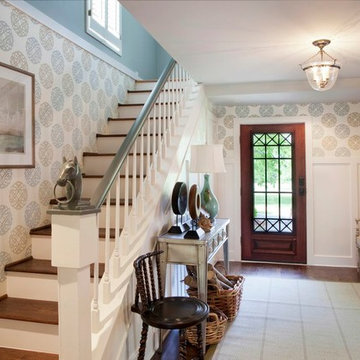
This foyer was previously dark and uninviting, but with the use of lighter finishes, graphic wallpaper and a large mirror to reflect light, the space has completely transformed into a stunning entryway. photo credit Neely Catignani
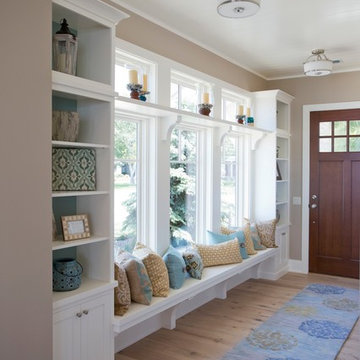
This four-story cottage bungalow is designed to perch on a steep shoreline, allowing homeowners to get the most out of their space. The main level of the home accommodates gatherings with easy flow between the living room, dining area, kitchen, and outdoor deck. The midlevel offers a lounge, bedroom suite, and the master bedroom, complete with access to a private deck. The family room, kitchenette, and beach bath on the lower level open to an expansive backyard patio and pool area. At the top of the nest is the loft area, which provides a bunk room and extra guest bedroom suite.

Dans l’entrée, des rangements sur mesure ont été pensés pour y camoufler les manteaux et chaussures.
Idéer för mellanstora minimalistiska foajéer, med blå väggar, ljust trägolv, en enkeldörr och en vit dörr
Idéer för mellanstora minimalistiska foajéer, med blå väggar, ljust trägolv, en enkeldörr och en vit dörr

This entryway is all about function, storage, and style. The vibrant cabinet color coupled with the fun wallpaper creates a "wow factor" when friends and family enter the space. The custom built cabinets - from Heard Woodworking - creates ample storage for the entire family throughout the changing seasons.
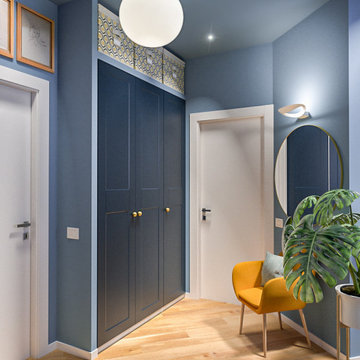
Liadesign
Inspiration för mellanstora moderna foajéer, med blå väggar, ljust trägolv, en enkeldörr och en vit dörr
Inspiration för mellanstora moderna foajéer, med blå väggar, ljust trägolv, en enkeldörr och en vit dörr

A bespoke folded metal staircase sweeps up a rich inchyra blue stairwell. The staircase is lit by a strip of LED lighting that is hidden beneath a bespoke charcoal black handrail. Vintage mid-century cocktail chairs have been reupholstered in a bold and brightly patterned Timorous Beasties fabric. A mix of contemporary ceramics and photography fills the walls creating an inviting vignette when people walk through the door.
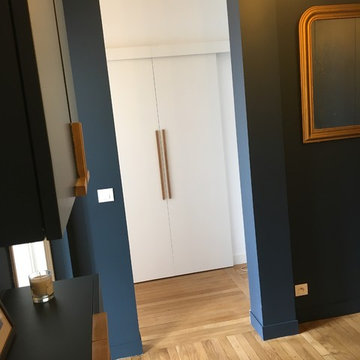
Foto på en mellanstor funkis foajé, med blå väggar, ljust trägolv, en enkeldörr, en vit dörr och beiget golv
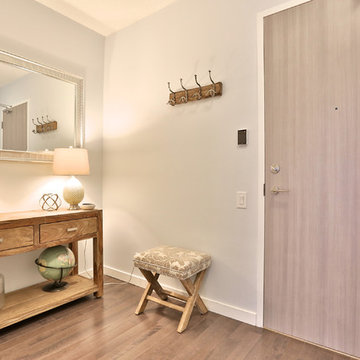
Listing Realtor: Chris Bibby
Inspiration för en liten lantlig ingång och ytterdörr, med blå väggar, ljust trägolv, en enkeldörr och mellanmörk trädörr
Inspiration för en liten lantlig ingång och ytterdörr, med blå väggar, ljust trägolv, en enkeldörr och mellanmörk trädörr
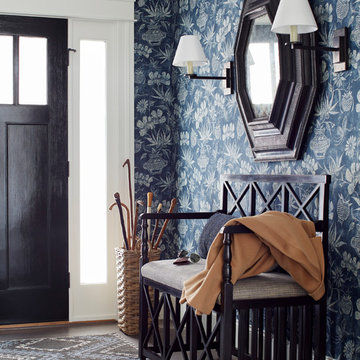
Gorgeous room designed by John De Bastiani and published in New England Home
Photography by Laura Moss Photography
Inspiration för klassiska foajéer, med blå väggar, mörkt trägolv, en enkeldörr och en svart dörr
Inspiration för klassiska foajéer, med blå väggar, mörkt trägolv, en enkeldörr och en svart dörr
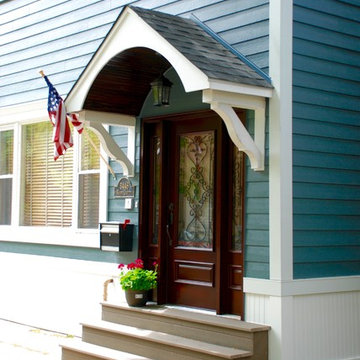
This Victorian Style Home located in Chicago, IL was remodeled by Siding & Windows Group where we installed James HardiePlank Select Cedarmill Lap Siding in ColorPlus Technology Color Evening Blue and HardieTrim Smooth Boards in ColorPlus Technology Color Arctic White with top and bottom frieze boards. We also completed the Front Door Arched Canopy.
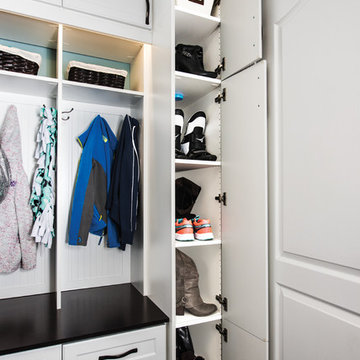
This mud room includes extra storage for footwear next to the main organization system. The vertical shoe closet features a space saving design intended to provide a lot of storage while using very little floor space. Extra deep shelves included with this cabinet can hold more than one pair of shoes, and spacing the shelves a little farther apart makes them perfect for tall items like boots. Closet doors keep everything out-of-sight, ensuring a neat and tidy look.
Designer - Gerry Ayala
Photo - Cathy Rabeler
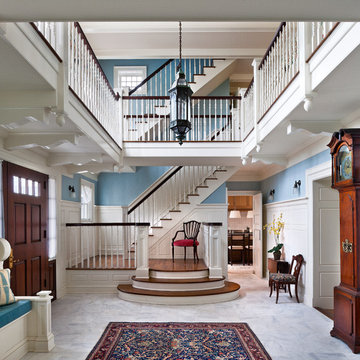
Bild på en vintage foajé, med blå väggar, en enkeldörr och mörk trädörr

This entryway is all about function, storage, and style. The vibrant cabinet color coupled with the fun wallpaper creates a "wow factor" when friends and family enter the space. The custom built cabinets - from Heard Woodworking - creates ample storage for the entire family throughout the changing seasons.
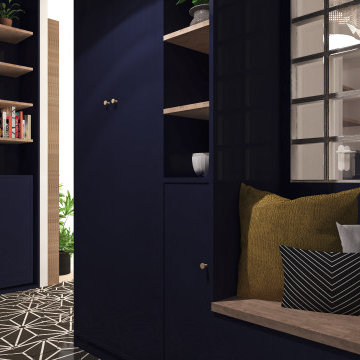
Les clients désirés un sas de décomposition dans leur entrée. Nous avons donc fait le choix de peindre, d'un bleu profond, tous les éléments menuisés jusqu'au plafond afin de créer une atmosphère reposante ponctuée de bois et de plantes.
Dans le fond de l'entrée des bibliothèques ont été créées, donc une coulissante, créant une porte secrète pour accéder au bureau.
Des briques de verres viennent apporter de la lumière naturelle.
2 066 foton på entré, med blå väggar och en enkeldörr
3
