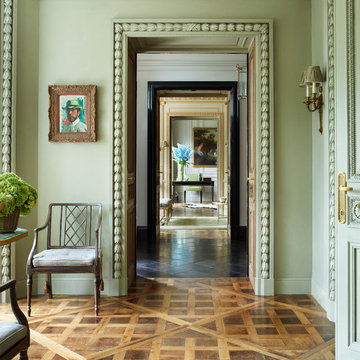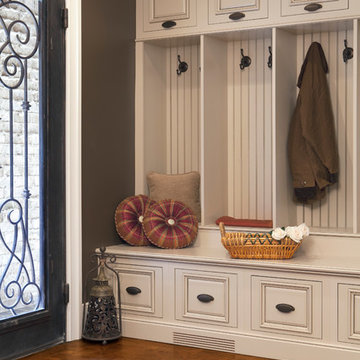6 238 foton på entré, med bruna väggar och gröna väggar
Sortera efter:
Budget
Sortera efter:Populärt i dag
41 - 60 av 6 238 foton
Artikel 1 av 3
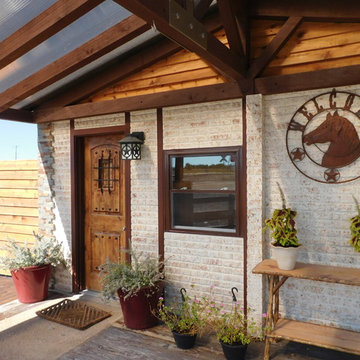
Foto på en rustik ingång och ytterdörr, med bruna väggar, en enkeldörr och ljus trädörr
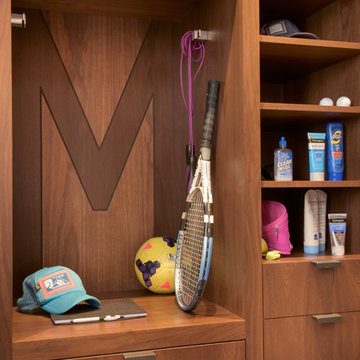
This expansive 10,000 square foot residence has the ultimate in quality, detail, and design. The mountain contemporary residence features copper, stone, and European reclaimed wood on the exterior. Highlights include a 24 foot Weiland glass door, floating steel stairs with a glass railing, double A match grain cabinets, and a comprehensive fully automated control system. An indoor basketball court, gym, swimming pool, and multiple outdoor fire pits make this home perfect for entertaining. Photo: Ric Stovall
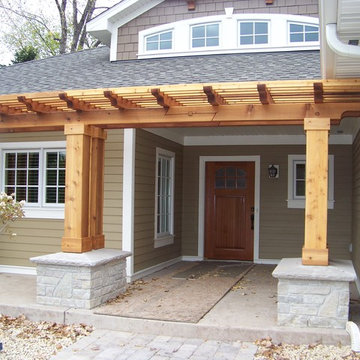
Please note the many details. For this job is just that the details.
Inspiration för mycket stora amerikanska ingångspartier, med bruna väggar, betonggolv, en enkeldörr och mellanmörk trädörr
Inspiration för mycket stora amerikanska ingångspartier, med bruna väggar, betonggolv, en enkeldörr och mellanmörk trädörr
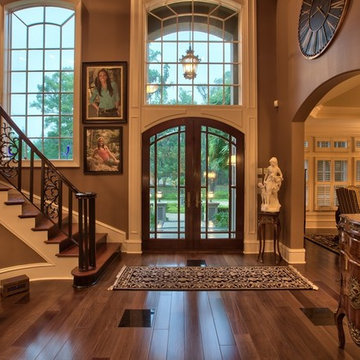
Idéer för en mycket stor klassisk foajé, med bruna väggar, mörkt trägolv, en dubbeldörr och mörk trädörr
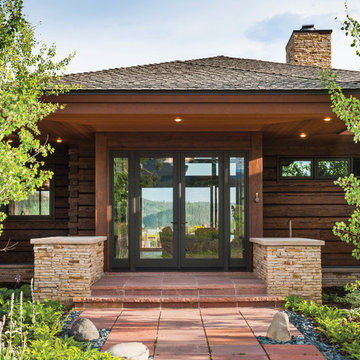
The use of stone and terra cotta in the entry way pays homage to the organic materials used by Frank Lloyd Wright.
Produced By: PrecisionCraft Log & Timber Homes
Photos: Heidi Long
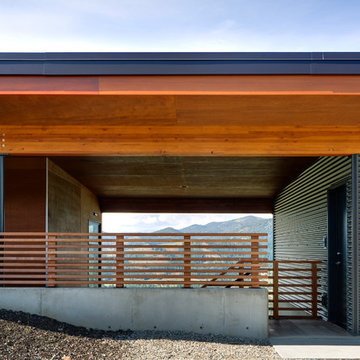
Steve Keating
Inspiration för moderna farstur, med bruna väggar, betonggolv, en enkeldörr och glasdörr
Inspiration för moderna farstur, med bruna väggar, betonggolv, en enkeldörr och glasdörr

View of the generous foyer, it was decided to retain the original travertine flooring since it works well with the new bamboo flooring . The entry closet bifold doors were replaced with custom made shoji doors. A Mies Van Der Rohe 3 seater bench was purchased , along with an asian wool area carpet and asian antique console in vibrant reds. The walls are painted Benjamin Moore , 'Brandon Beige'.

A Charlie Kingham authentically true bespoke boot room design. Handpainted classic bench with boot shoe storage, as well as matching decorative wall shelf. Including Iron / Pewter Ironmongery Hooks.
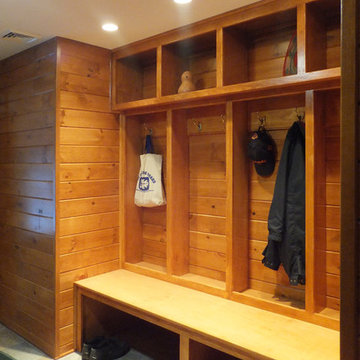
What was previously a narrow and dark entrance hallway was expanded to include a built-in bench/locker/cubby. The space was also brightened with a sun-tube skylight and additional lighting.
Ben Nicholson

Douglas Fir
© Carolina Timberworks
Foto på en mellanstor rustik ingång och ytterdörr, med gröna väggar, skiffergolv, en enkeldörr och ljus trädörr
Foto på en mellanstor rustik ingång och ytterdörr, med gröna väggar, skiffergolv, en enkeldörr och ljus trädörr
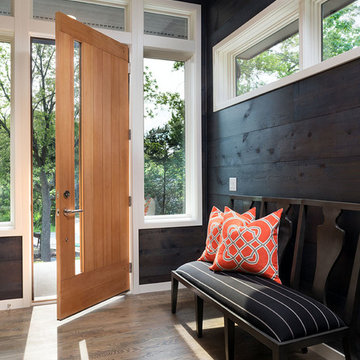
LandMark Photography
Idéer för en klassisk entré, med bruna väggar, mellanmörkt trägolv, en enkeldörr och ljus trädörr
Idéer för en klassisk entré, med bruna väggar, mellanmörkt trägolv, en enkeldörr och ljus trädörr
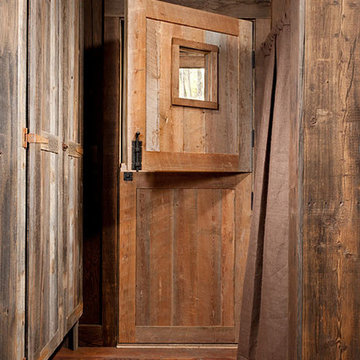
© Heidi A. Long
Foto på en liten rustik ingång och ytterdörr, med bruna väggar, mellanmörkt trägolv, en tvådelad stalldörr och mellanmörk trädörr
Foto på en liten rustik ingång och ytterdörr, med bruna väggar, mellanmörkt trägolv, en tvådelad stalldörr och mellanmörk trädörr

Finecraft Contractors, Inc.
GTM Architects
Randy Hill Photography
Idéer för stora vintage kapprum, med gröna väggar, travertin golv och brunt golv
Idéer för stora vintage kapprum, med gröna väggar, travertin golv och brunt golv
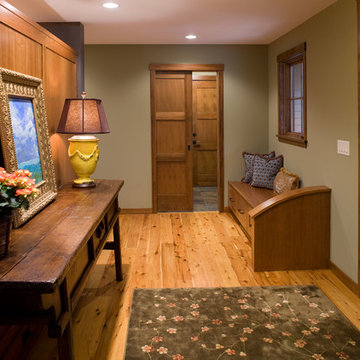
Modern elements combine with mid-century detailing to give this mountain-style home its rustic elegance.
Natural stone, exposed timber beams and vaulted ceilings are just a few of the design elements that make this rustic retreat so inviting. A welcoming front porch leads right up to the custom cherry door. Inside a large window affords breathtaking views of the garden-lined walkways, patio and bonfire pit. An expansive deck overlooks the park-like setting and natural wetlands. The great room's stone fireplace, visible from the gourmet kitchen, dining room and cozy owner's suite, acts as the home's center piece. Tasteful iron railings, fir millwork, stone and wood countertops, rich walnut and cherry cabinets, and Australian Cypress floors complete this warm and charming mountain-style home. Call today to schedule an informational visit, tour, or portfolio review.
BUILDER: Streeter & Associates, Renovation Division - Bob Near
ARCHITECT: Jalin Design
FURNISHINGS: Historic Studio
PHOTOGRAPHY: Steve Henke
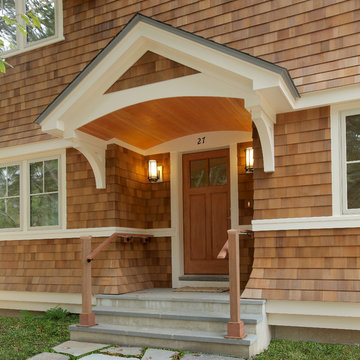
Photo by © Roe Osborn Photography
Inspiration för en stor vintage ingång och ytterdörr, med en enkeldörr, mellanmörk trädörr, bruna väggar och klinkergolv i keramik
Inspiration för en stor vintage ingång och ytterdörr, med en enkeldörr, mellanmörk trädörr, bruna väggar och klinkergolv i keramik

The large angled garage, double entry door, bay window and arches are the welcoming visuals to this exposed ranch. Exterior thin veneer stone, the James Hardie Timberbark siding and the Weather Wood shingles accented by the medium bronze metal roof and white trim windows are an eye appealing color combination. Impressive double transom entry door with overhead timbers and side by side double pillars.
(Ryan Hainey)
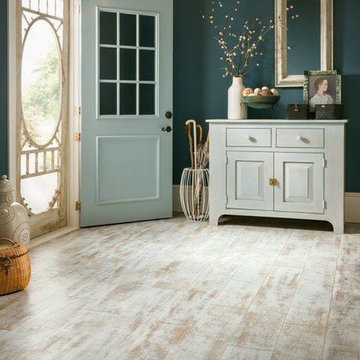
Idéer för stora lantliga foajéer, med gröna väggar, ljust trägolv, en enkeldörr, en blå dörr och brunt golv

Laura Moss
Inspiration för en stor vintage foajé, med gröna väggar och mellanmörkt trägolv
Inspiration för en stor vintage foajé, med gröna väggar och mellanmörkt trägolv
6 238 foton på entré, med bruna väggar och gröna väggar
3
