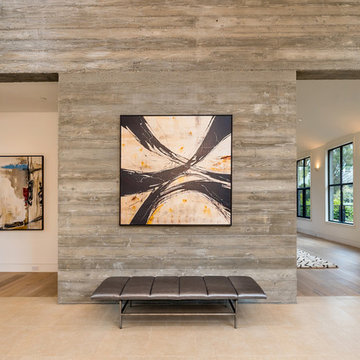237 foton på entré, med bruna väggar och ljust trägolv
Sortera efter:
Budget
Sortera efter:Populärt i dag
61 - 80 av 237 foton
Artikel 1 av 3
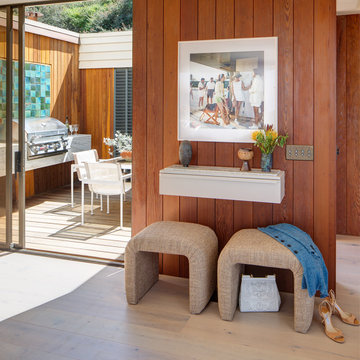
Idéer för mellanstora 50 tals foajéer, med bruna väggar, ljust trägolv, en skjutdörr, metalldörr och brunt golv
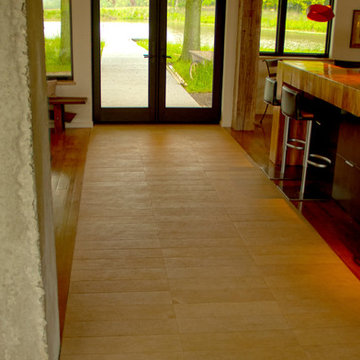
Running through the house is a pier that extends from the back pond to the front walkway. The entire house was designed uniquely around this special pier.
Designed and Constructed by John Mast Construction, Photo by Caleb Mast

Exempel på ett mellanstort modernt kapprum, med bruna väggar, ljust trägolv, en enkeldörr, ljus trädörr och brunt golv
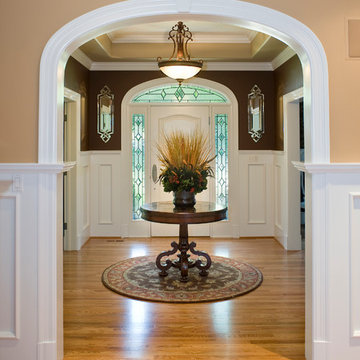
Foyer of home was given an intimate feeling through the use of painting the soffit a darker color than the rest of the ceiling. The crown and wainscoting give the room a strength and definition while the mirrors and stain glass side lights help to give the room a sense of detail.
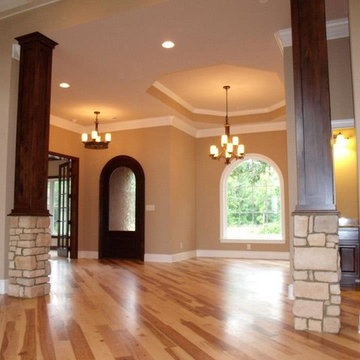
Idéer för att renovera en stor vintage ingång och ytterdörr, med bruna väggar, ljust trägolv, en enkeldörr, mörk trädörr och beiget golv
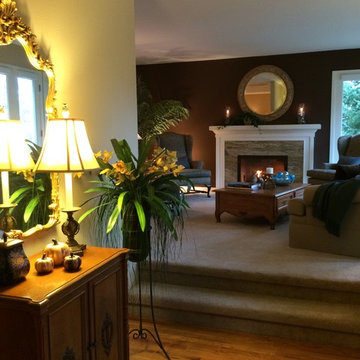
JMB Designs LLC
Klassisk inredning av en mellanstor foajé, med bruna väggar, ljust trägolv och brunt golv
Klassisk inredning av en mellanstor foajé, med bruna väggar, ljust trägolv och brunt golv

This home in Napa off Silverado was rebuilt after burning down in the 2017 fires. Architect David Rulon, a former associate of Howard Backen, known for this Napa Valley industrial modern farmhouse style. Composed in mostly a neutral palette, the bones of this house are bathed in diffused natural light pouring in through the clerestory windows. Beautiful textures and the layering of pattern with a mix of materials add drama to a neutral backdrop. The homeowners are pleased with their open floor plan and fluid seating areas, which allow them to entertain large gatherings. The result is an engaging space, a personal sanctuary and a true reflection of it's owners' unique aesthetic.
Inspirational features are metal fireplace surround and book cases as well as Beverage Bar shelving done by Wyatt Studio, painted inset style cabinets by Gamma, moroccan CLE tile backsplash and quartzite countertops.
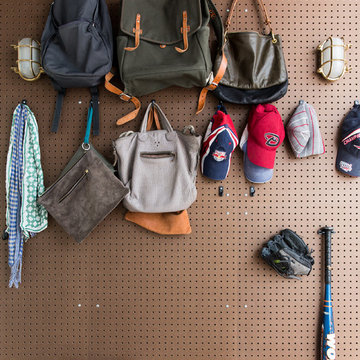
Another view of pegboard storage; photo by Alice Gao
Idéer för mellanstora foajéer, med bruna väggar och ljust trägolv
Idéer för mellanstora foajéer, med bruna väggar och ljust trägolv
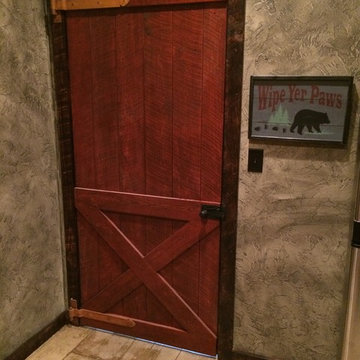
Foto på en liten rustik ingång och ytterdörr, med ljust trägolv, en enkeldörr, en röd dörr, beiget golv och bruna väggar
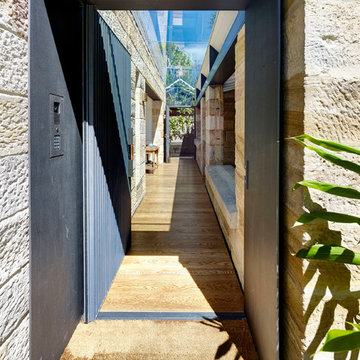
Michael Nicholson
Foto på en funkis ingång och ytterdörr, med ljust trägolv, en pivotdörr, metalldörr, bruna väggar och brunt golv
Foto på en funkis ingång och ytterdörr, med ljust trägolv, en pivotdörr, metalldörr, bruna väggar och brunt golv
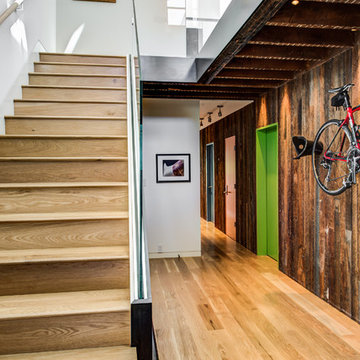
Inspiration för moderna hallar, med bruna väggar och ljust trägolv
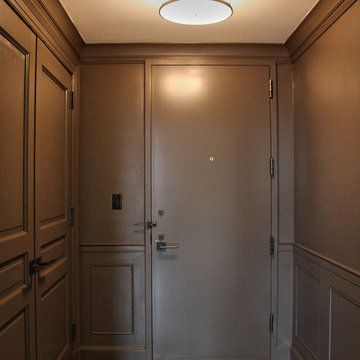
Entryway and foyer
Idéer för en liten klassisk ingång och ytterdörr, med bruna väggar, ljust trägolv, en enkeldörr och en brun dörr
Idéer för en liten klassisk ingång och ytterdörr, med bruna väggar, ljust trägolv, en enkeldörr och en brun dörr
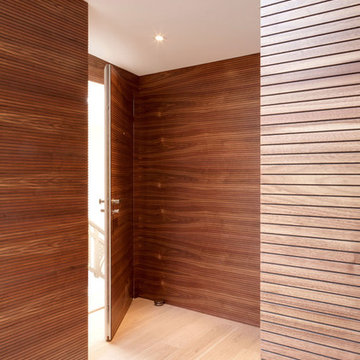
Eingangsbereich
Inredning av en modern mellanstor hall, med bruna väggar, en enkeldörr, beiget golv, ljust trägolv och mellanmörk trädörr
Inredning av en modern mellanstor hall, med bruna väggar, en enkeldörr, beiget golv, ljust trägolv och mellanmörk trädörr
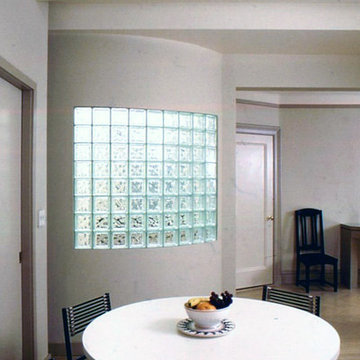
The reconstruction begins with the elevator lobby which is made to feel spacious and airy with the introduction of a curved glass block wall. The inside of this curved wall becomes a prominent feature of the new kitchen / dining area which is created from the apartment's formal dining room.
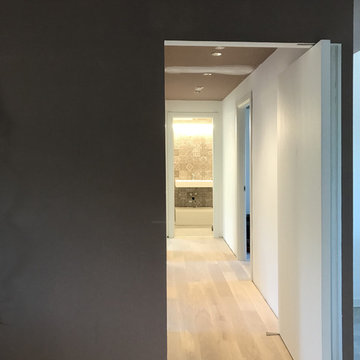
|WORK IN PROGRESS| Tinteggiature in completamento (ottobre 2017)
Exempel på en mellanstor modern foajé, med bruna väggar, ljust trägolv, en pivotdörr och en vit dörr
Exempel på en mellanstor modern foajé, med bruna väggar, ljust trägolv, en pivotdörr och en vit dörr
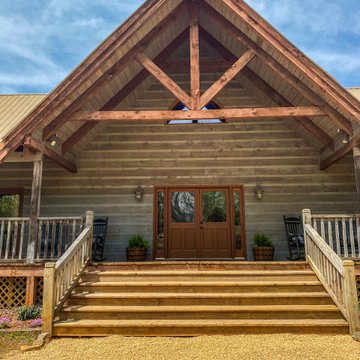
Idéer för stora rustika ingångspartier, med bruna väggar, ljust trägolv, en dubbeldörr, en brun dörr och brunt golv
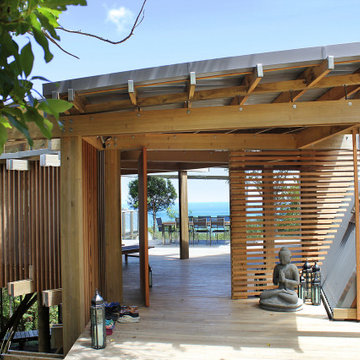
Exempel på en maritim ingång och ytterdörr, med bruna väggar, ljust trägolv, en pivotdörr, mellanmörk trädörr och beiget golv
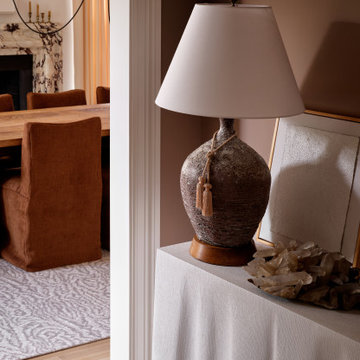
Idéer för att renovera en liten vintage foajé, med bruna väggar, ljust trägolv och beiget golv
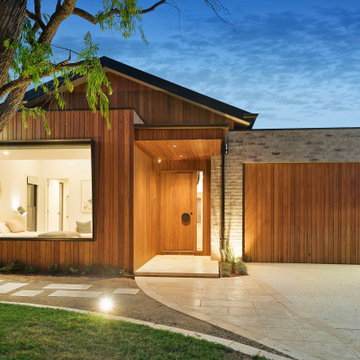
Idéer för en stor modern hall, med bruna väggar, ljust trägolv, en enkeldörr, mellanmörk trädörr och brunt golv
237 foton på entré, med bruna väggar och ljust trägolv
4
