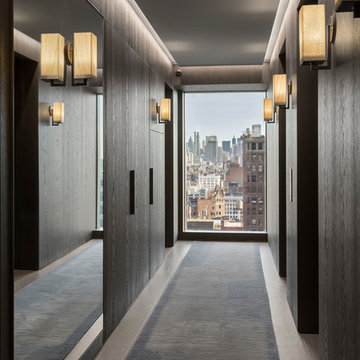330 foton på entré, med bruna väggar
Sortera efter:
Budget
Sortera efter:Populärt i dag
101 - 120 av 330 foton
Artikel 1 av 3
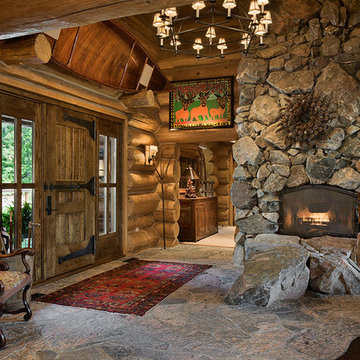
Roger Wade, photographer
Inredning av en rustik mycket stor foajé, med bruna väggar, en enkeldörr och mellanmörk trädörr
Inredning av en rustik mycket stor foajé, med bruna väggar, en enkeldörr och mellanmörk trädörr
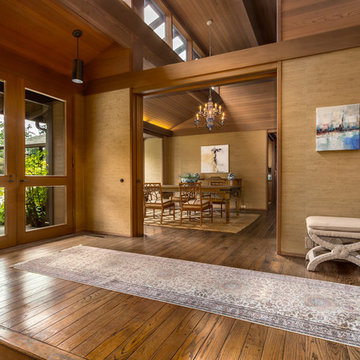
Idéer för att renovera en stor orientalisk foajé, med mellanmörkt trägolv, en dubbeldörr, bruna väggar, mellanmörk trädörr och brunt golv
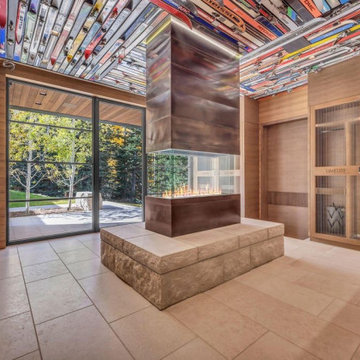
Beautiful Ski Locker Room featuring over 500 skis from the 1950's & 1960's and lockers named after the iconic ski trails of Park City.
Custom windows, doors, and hardware designed and furnished by Thermally Broken Steel USA.
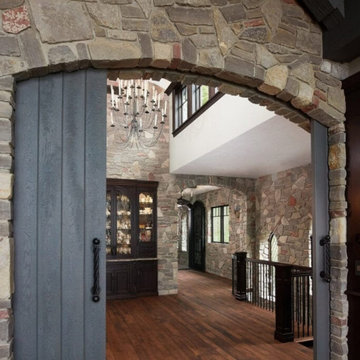
This gorgeous home showcases Brookhaven real limestone thin veneer as interior siding on the walls in the entrance and open hallways. Brookhaven is a dark and colorful blend of natural limestones. Although dark is a relative term, this natural stone veneer is unusually dark for limestone. The stone looks muted from a distance but is also colorful upon close inspection. There are some lighter tones as well as soft hints of red and lavender. Brookhaven is a fieldledge style stone. The fieldledge style allows the finished veneer to showcase multiple faces of the limestone which adds color and texture variations. The rectangular linear pieces show primarily the interior part of the stone, whereas, the irregular pieces show the exterior part with natural mineral staining.
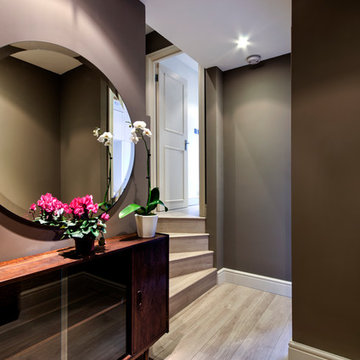
Realfocus.co.uk Murray Russell-Langton
This entrance hall may be small, but it definitely has achieved a character all of it's own. It's moody, warm inviting colors blend effortlessly with the light wooden floors.
The large circular mirror enlarges the space and the retro side board gives it a bit of a yesteryear feel.
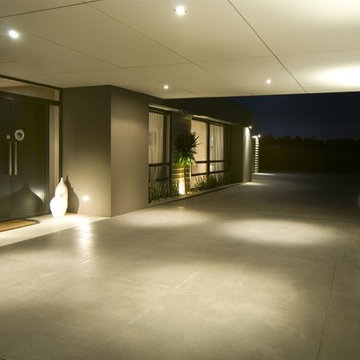
Exempel på en mycket stor modern ingång och ytterdörr, med bruna väggar, betonggolv, en dubbeldörr, metalldörr och grått golv
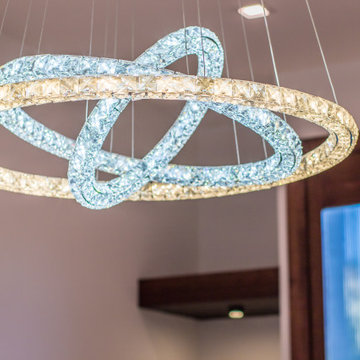
Chandelier close up
Modern inredning av en mellanstor ingång och ytterdörr, med bruna väggar, ljust trägolv, en enkeldörr, mellanmörk trädörr och beiget golv
Modern inredning av en mellanstor ingång och ytterdörr, med bruna väggar, ljust trägolv, en enkeldörr, mellanmörk trädörr och beiget golv
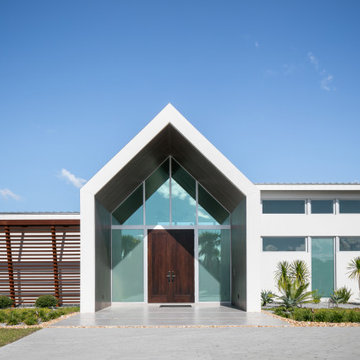
Foto på en stor funkis ingång och ytterdörr, med bruna väggar, klinkergolv i porslin, en dubbeldörr, mörk trädörr och grått golv
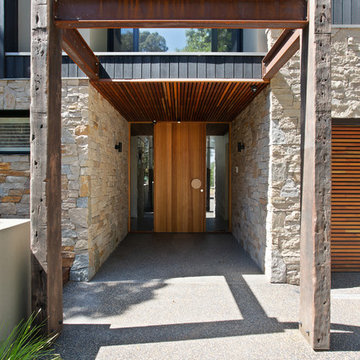
Derek Rowen
Inredning av en modern mellanstor ingång och ytterdörr, med bruna väggar, betonggolv, en enkeldörr, ljus trädörr och brunt golv
Inredning av en modern mellanstor ingång och ytterdörr, med bruna väggar, betonggolv, en enkeldörr, ljus trädörr och brunt golv
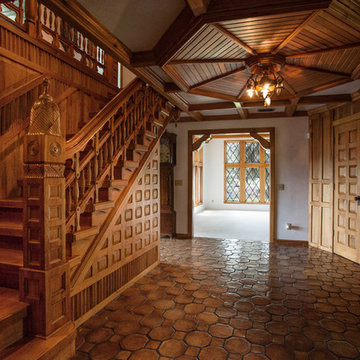
© 2018 Rick Cooper Photography
Idéer för att renovera en mycket stor medelhavsstil foajé, med bruna väggar, klinkergolv i keramik, en enkeldörr, en brun dörr och brunt golv
Idéer för att renovera en mycket stor medelhavsstil foajé, med bruna väggar, klinkergolv i keramik, en enkeldörr, en brun dörr och brunt golv
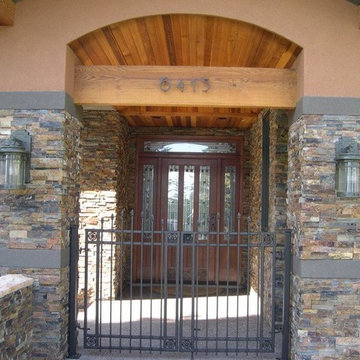
Entry renovation in the Calgary community of North Glenmore Park
Exempel på en stor klassisk ingång och ytterdörr, med bruna väggar, en enkeldörr och mörk trädörr
Exempel på en stor klassisk ingång och ytterdörr, med bruna väggar, en enkeldörr och mörk trädörr
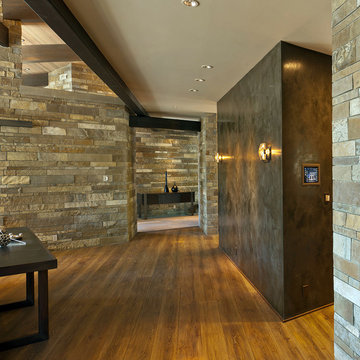
Martis Camp Home: Entry Way.
Home designed with Savant control system, Lutron Homeworks lighting and shading system. Ruckus Wireless access points. Surgex power protection. In-wall iPads control points. Remote cameras. Climate control: temperature and humidity.
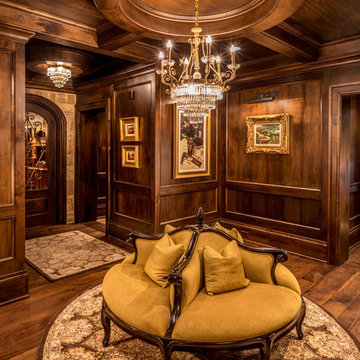
Rick Lee
Bild på en stor vintage farstu, med bruna väggar och mörkt trägolv
Bild på en stor vintage farstu, med bruna väggar och mörkt trägolv
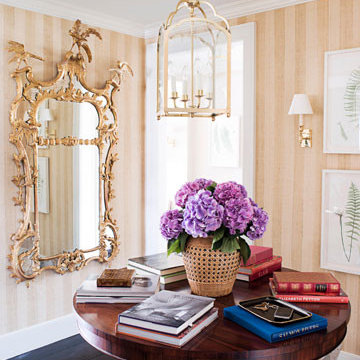
The entry hall is sparsely furnished to display three beautiful pieces: the elm veneer antique table, the over-sized carved and guilded mirror, and the brass lantern.
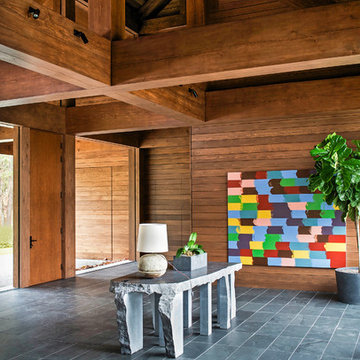
Leona Mozes Photography for Lakeshore Construction
Inspiration för en mycket stor funkis ingång och ytterdörr, med bruna väggar, en enkeldörr och mellanmörk trädörr
Inspiration för en mycket stor funkis ingång och ytterdörr, med bruna väggar, en enkeldörr och mellanmörk trädörr
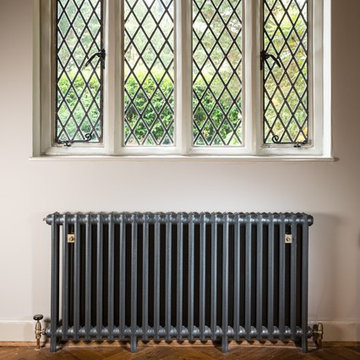
Idéer för en mellanstor klassisk hall, med bruna väggar, mörkt trägolv, en enkeldörr, mörk trädörr och brunt golv
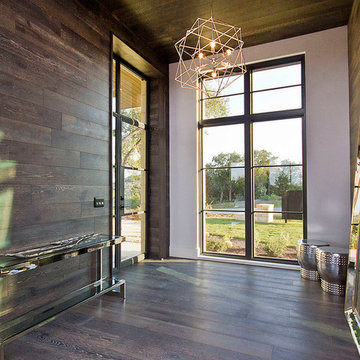
Inspiration för en mellanstor funkis foajé, med bruna väggar, mörkt trägolv, en enkeldörr och metalldörr
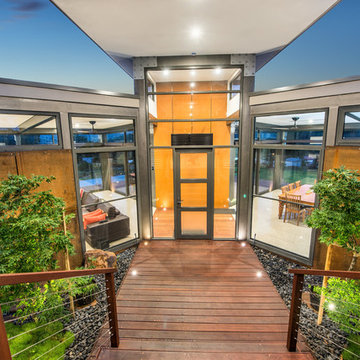
The distinctive design is reflective of the corner block position and the need for the prevailing views. A steel portal frame allowed the build to progress quickly once the excavations and slab was prepared. An important component was the large commercial windows and connection details were vital along with the fixings of the striking Corten cladding. Given the feature Porte Cochere, Entry Bridge, main deck and horizon pool, the external design was to feature exceptional timber work, stone and other natural materials to blend into the landscape. Internally, the first amongst many eye grabbing features is the polished concrete floor. This then moves through to magnificent open kitchen with its sleek design utilising space and allowing for functionality. Floor to ceiling double glazed windows along with clerestory highlight glazing accentuates the openness via outstanding natural light. Appointments to ensuite, bathrooms and powder rooms mean that expansive bedrooms are serviced to the highest quality. The integration of all these features means that from all areas of the home, the exceptional outdoor locales are experienced on every level
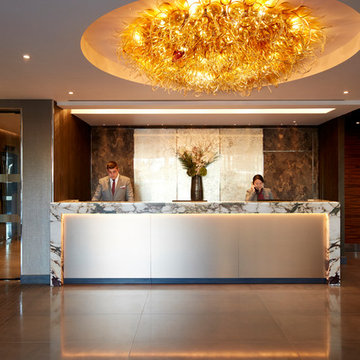
Photo Graham Atkins-Hughes
Bild på en stor foajé, med bruna väggar, klinkergolv i keramik och grått golv
Bild på en stor foajé, med bruna väggar, klinkergolv i keramik och grått golv
330 foton på entré, med bruna väggar
6
