419 foton på entré, med ljus trädörr och brunt golv
Sortera efter:
Budget
Sortera efter:Populärt i dag
1 - 20 av 419 foton
Artikel 1 av 3

This Australian-inspired new construction was a successful collaboration between homeowner, architect, designer and builder. The home features a Henrybuilt kitchen, butler's pantry, private home office, guest suite, master suite, entry foyer with concealed entrances to the powder bathroom and coat closet, hidden play loft, and full front and back landscaping with swimming pool and pool house/ADU.

Warm and inviting this new construction home, by New Orleans Architect Al Jones, and interior design by Bradshaw Designs, lives as if it's been there for decades. Charming details provide a rich patina. The old Chicago brick walls, the white slurried brick walls, old ceiling beams, and deep green paint colors, all add up to a house filled with comfort and charm for this dear family.
Lead Designer: Crystal Romero; Designer: Morgan McCabe; Photographer: Stephen Karlisch; Photo Stylist: Melanie McKinley.

Exempel på ett mellanstort modernt kapprum, med bruna väggar, ljust trägolv, en enkeldörr, ljus trädörr och brunt golv

Marisa Vitale Photography
Foto på en retro ingång och ytterdörr, med vita väggar, mellanmörkt trägolv, en dubbeldörr, ljus trädörr och brunt golv
Foto på en retro ingång och ytterdörr, med vita väggar, mellanmörkt trägolv, en dubbeldörr, ljus trädörr och brunt golv
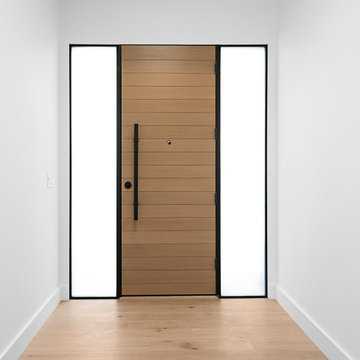
Idéer för mellanstora funkis ingångspartier, med vita väggar, ljust trägolv, en enkeldörr, ljus trädörr och brunt golv
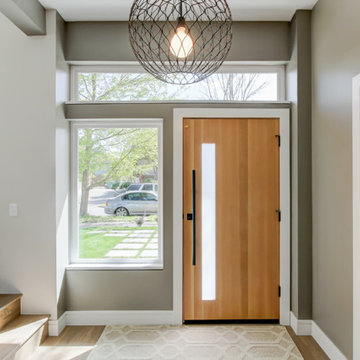
Photo by Travis Peterson.
Idéer för en mellanstor modern ingång och ytterdörr, med en enkeldörr, ljus trädörr, grå väggar, mellanmörkt trägolv och brunt golv
Idéer för en mellanstor modern ingång och ytterdörr, med en enkeldörr, ljus trädörr, grå väggar, mellanmörkt trägolv och brunt golv
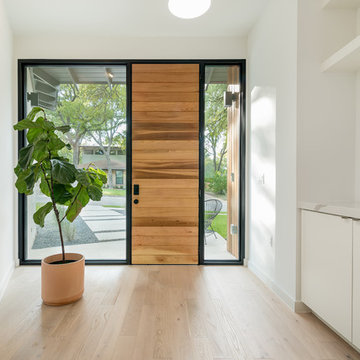
Inspiration för mellanstora nordiska ingångspartier, med vita väggar, ljust trägolv, en enkeldörr, ljus trädörr och brunt golv

Greenberg Construction
Location: Mountain View, CA, United States
Our clients wanted to create a beautiful and open concept living space for entertaining while maximized the natural lighting throughout their midcentury modern Mackay home. Light silvery gray and bright white tones create a contemporary and sophisticated space; combined with elegant rich, dark woods throughout.
Removing the center wall and brick fireplace between the kitchen and dining areas allowed for a large seven by four foot island and abundance of light coming through the floor to ceiling windows and addition of skylights. The custom low sheen white and navy blue kitchen cabinets were designed by Segale Bros, with the goal of adding as much organization and access as possible with the island storage, drawers, and roll-outs.
Black finishings are used throughout with custom black aluminum windows and 3 panel sliding door by CBW Windows and Doors. The clients designed their custom vertical white oak front door with CBW Windows and Doors as well.
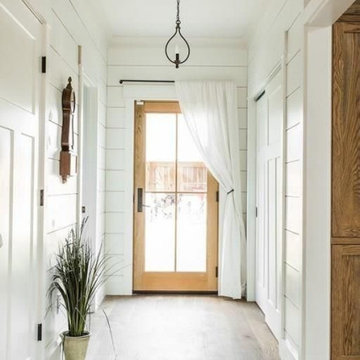
The addition of wide shiplap, wide plank oak floors and a little paint transformed this Burlington Vermont home.
Idéer för en mellanstor lantlig foajé, med vita väggar, ljust trägolv, en pivotdörr, ljus trädörr och brunt golv
Idéer för en mellanstor lantlig foajé, med vita väggar, ljust trägolv, en pivotdörr, ljus trädörr och brunt golv

This modern custom home is a beautiful blend of thoughtful design and comfortable living. No detail was left untouched during the design and build process. Taking inspiration from the Pacific Northwest, this home in the Washington D.C suburbs features a black exterior with warm natural woods. The home combines natural elements with modern architecture and features clean lines, open floor plans with a focus on functional living.
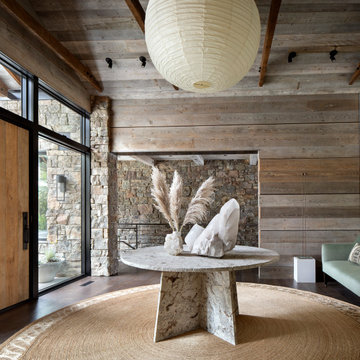
Expansive Mountain Modern Entry with Custom Pivot Door
Inspiration för en stor rustik foajé, med mörkt trägolv, en pivotdörr, beige väggar, ljus trädörr och brunt golv
Inspiration för en stor rustik foajé, med mörkt trägolv, en pivotdörr, beige väggar, ljus trädörr och brunt golv
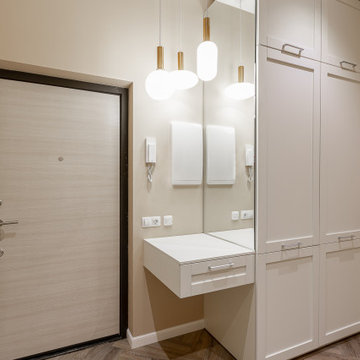
Idéer för att renovera en funkis ingång och ytterdörr, med beige väggar, en enkeldörr, ljus trädörr och brunt golv
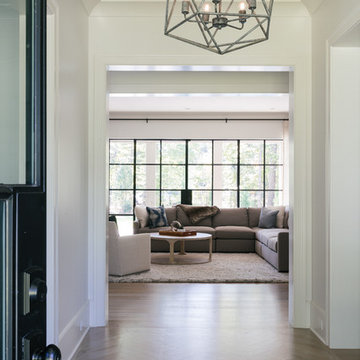
Willet Photography
Exempel på en mellanstor klassisk foajé, med vita väggar, ljust trägolv, en enkeldörr, ljus trädörr och brunt golv
Exempel på en mellanstor klassisk foajé, med vita väggar, ljust trägolv, en enkeldörr, ljus trädörr och brunt golv
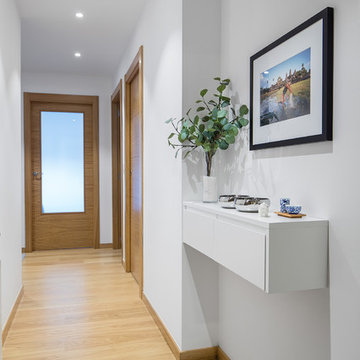
El hall de entrada como se puede apreciar es de lo más sencillo y se basa en la funconalidad.
Paredes en blanco con una buena iluminación contrastan con el suelo y puertas de madera natural, aportando calidez a la vivienda.
El mueble de la entrada se trata de un sencillo módulo de dos cajones que va suspendido en la pared y acabado en laca blanca.
El mueble es un diseño propio realizado con nuestro carpintero.

Exempel på en liten modern ingång och ytterdörr, med vita väggar, mörkt trägolv, en dubbeldörr, ljus trädörr och brunt golv
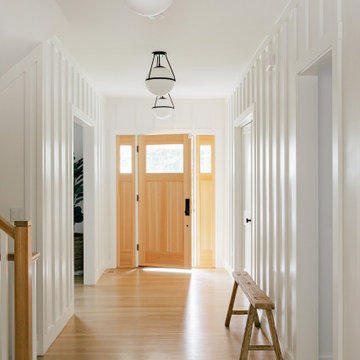
Inredning av en maritim stor foajé, med vita väggar, ljust trägolv, en enkeldörr, ljus trädörr och brunt golv
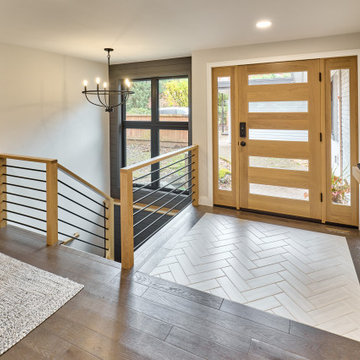
Black iron horizontal balusters, white oak handrail, charcoal shiplap with a white oak shelf and new chandelier. Herringbone tile inlay creates a space to welcome guests.

This Australian-inspired new construction was a successful collaboration between homeowner, architect, designer and builder. The home features a Henrybuilt kitchen, butler's pantry, private home office, guest suite, master suite, entry foyer with concealed entrances to the powder bathroom and coat closet, hidden play loft, and full front and back landscaping with swimming pool and pool house/ADU.
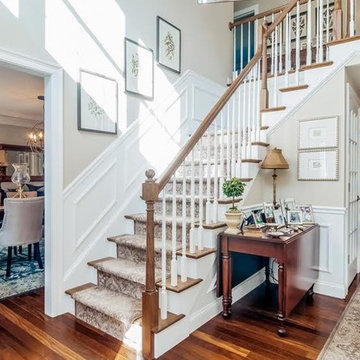
Entryway
Klassisk inredning av en mellanstor foajé, med beige väggar, mörkt trägolv, en enkeldörr, ljus trädörr och brunt golv
Klassisk inredning av en mellanstor foajé, med beige väggar, mörkt trägolv, en enkeldörr, ljus trädörr och brunt golv
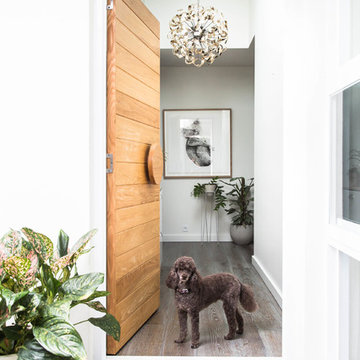
Suzi Appel Photography
Inspiration för en funkis ingång och ytterdörr, med vita väggar, mellanmörkt trägolv, en pivotdörr, ljus trädörr och brunt golv
Inspiration för en funkis ingång och ytterdörr, med vita väggar, mellanmörkt trägolv, en pivotdörr, ljus trädörr och brunt golv
419 foton på entré, med ljus trädörr och brunt golv
1