420 foton på entré, med ljus trädörr och brunt golv
Sortera efter:
Budget
Sortera efter:Populärt i dag
21 - 40 av 420 foton
Artikel 1 av 3
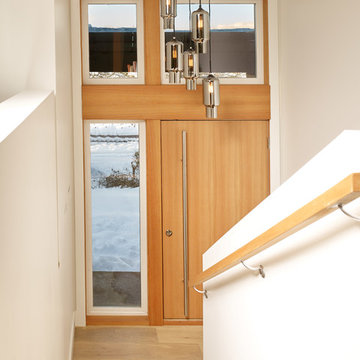
Architecture: One SEED Architecture + Interiors (www.oneseed.ca)
Photo: Martin Knowles Photo Media
Builder: Vertical Grain Projects
Multigenerational Vancouver Special Reno
#MGvancouverspecial
Vancouver, BC
Previous Project Next Project
2 780 SF
Interior and Exterior Renovation
We are very excited about the conversion of this Vancouver Special in East Van’s Renfrew-Collingwood area, zoned RS-1, into a contemporary multigenerational home. It will incorporate two generations immediately, with separate suites for the home owners and their parents, and will be flexible enough to accommodate the next generation as well, when the owners have children of their own. During the design process we addressed the needs of each group and took special care that each suite was designed with lots of light, high ceilings, and large rooms.
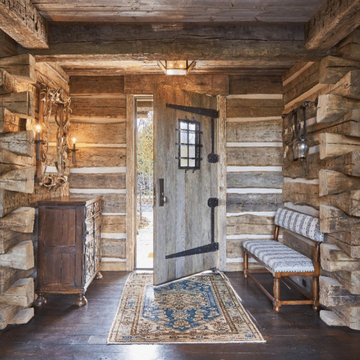
Idéer för att renovera en mellanstor rustik ingång och ytterdörr, med beige väggar, mörkt trägolv, en enkeldörr, ljus trädörr och brunt golv
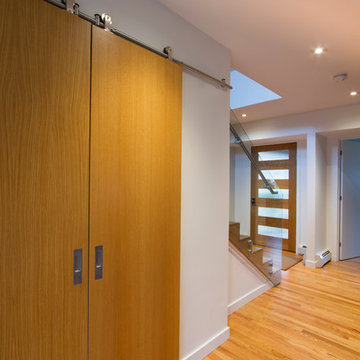
Modern Barn Doors with plenty of storage behind for children's games and toys
Jeffrey Tryon
Inspiration för en mellanstor funkis hall, med vita väggar, mellanmörkt trägolv, en enkeldörr, ljus trädörr och brunt golv
Inspiration för en mellanstor funkis hall, med vita väggar, mellanmörkt trägolv, en enkeldörr, ljus trädörr och brunt golv
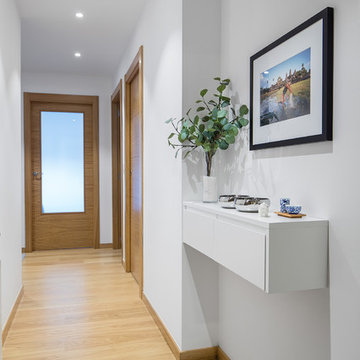
El hall de entrada como se puede apreciar es de lo más sencillo y se basa en la funconalidad.
Paredes en blanco con una buena iluminación contrastan con el suelo y puertas de madera natural, aportando calidez a la vivienda.
El mueble de la entrada se trata de un sencillo módulo de dos cajones que va suspendido en la pared y acabado en laca blanca.
El mueble es un diseño propio realizado con nuestro carpintero.

Warm and inviting this new construction home, by New Orleans Architect Al Jones, and interior design by Bradshaw Designs, lives as if it's been there for decades. Charming details provide a rich patina. The old Chicago brick walls, the white slurried brick walls, old ceiling beams, and deep green paint colors, all add up to a house filled with comfort and charm for this dear family.
Lead Designer: Crystal Romero; Designer: Morgan McCabe; Photographer: Stephen Karlisch; Photo Stylist: Melanie McKinley.
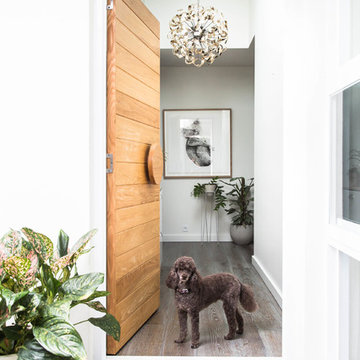
Suzi Appel Photography
Inspiration för en funkis ingång och ytterdörr, med vita väggar, mellanmörkt trägolv, en pivotdörr, ljus trädörr och brunt golv
Inspiration för en funkis ingång och ytterdörr, med vita väggar, mellanmörkt trägolv, en pivotdörr, ljus trädörr och brunt golv
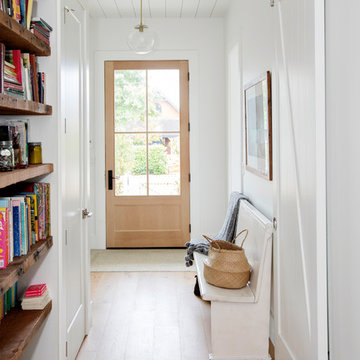
Inredning av en lantlig entré, med vita väggar, mellanmörkt trägolv, en enkeldörr, ljus trädörr och brunt golv
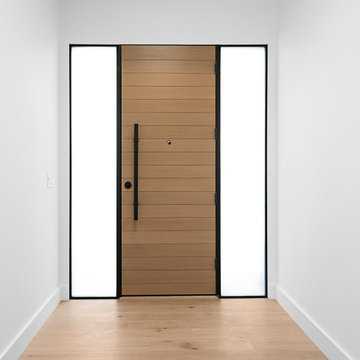
Idéer för mellanstora funkis ingångspartier, med vita väggar, ljust trägolv, en enkeldörr, ljus trädörr och brunt golv
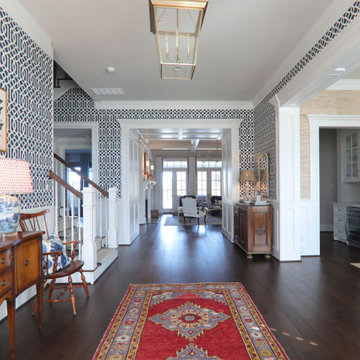
Inredning av en klassisk stor foajé, med vita väggar, mörkt trägolv, en enkeldörr, ljus trädörr och brunt golv

The open layout of this newly renovated home is spacious enough for the clients home work office. The exposed beam and slat wall provide architectural interest . And there is plenty of room for the client's eclectic art collection.
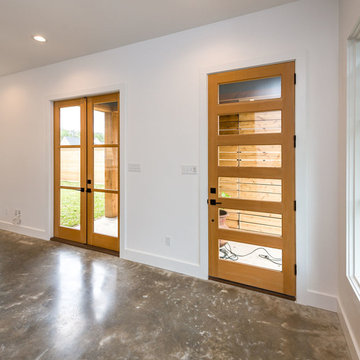
Exempel på en 50 tals ingång och ytterdörr, med vita väggar, betonggolv, en enkeldörr, ljus trädörr och brunt golv
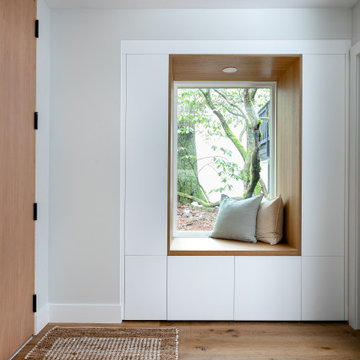
Reimagined entrance with a gorgeous 4' wide Douglas Fir door and window seat with hidden storage for shoes and coats.
Bild på en mellanstor minimalistisk foajé, med grå väggar, mellanmörkt trägolv, en enkeldörr, ljus trädörr och brunt golv
Bild på en mellanstor minimalistisk foajé, med grå väggar, mellanmörkt trägolv, en enkeldörr, ljus trädörr och brunt golv
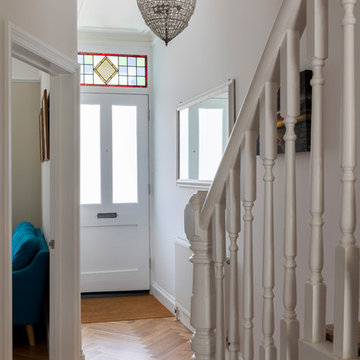
Photo by Chris Snook
Inredning av en klassisk liten ingång och ytterdörr, med vita väggar, mörkt trägolv, en enkeldörr, ljus trädörr och brunt golv
Inredning av en klassisk liten ingång och ytterdörr, med vita väggar, mörkt trägolv, en enkeldörr, ljus trädörr och brunt golv
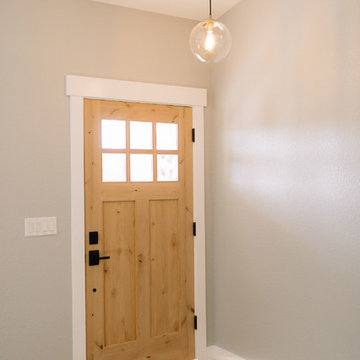
Foto på en mellanstor lantlig ingång och ytterdörr, med grå väggar, ljust trägolv, en enkeldörr, ljus trädörr och brunt golv

This modern custom home is a beautiful blend of thoughtful design and comfortable living. No detail was left untouched during the design and build process. Taking inspiration from the Pacific Northwest, this home in the Washington D.C suburbs features a black exterior with warm natural woods. The home combines natural elements with modern architecture and features clean lines, open floor plans with a focus on functional living.
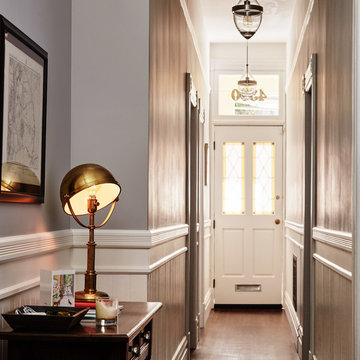
Entry and Hall
Idéer för att renovera en mellanstor vintage hall, med mörkt trägolv, en enkeldörr, ljus trädörr, grå väggar och brunt golv
Idéer för att renovera en mellanstor vintage hall, med mörkt trägolv, en enkeldörr, ljus trädörr, grå väggar och brunt golv
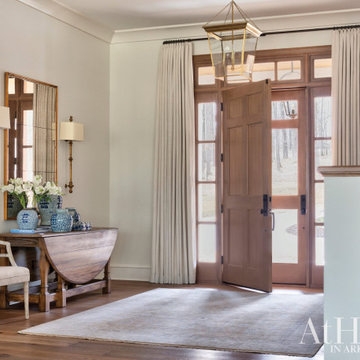
In the foyer, a wooden interior door was designed to mimic the exterior glass one so the two align perfectly, yet light can stream into the space when desired. Draperies frame the door, softening it and turning the area into more of a room rather than an entry.
................................................................................................................................................................................................................
.......................................................................................................
Design Resources:
CONTRACTOR Parkinson Building Group INTERIOR DESIGN Mona Thompson , Providence Design ACCESSORIES, BEDDING, FURNITURE, LIGHTING, MIRRORS AND WALLPAPER Providence Design APPLIANCES Metro Appliances & More ART Providence Design and Tanya Sweetin CABINETRY Duke Custom Cabinetry COUNTERTOPS Triton Stone Group OUTDOOR FURNISHINGS Antique Brick PAINT Benjamin Moore and Sherwin Williams PAINTING (DECORATIVE) Phinality Design RUGS Hadidi Rug Gallery and ProSource of Little Rock TILE ProSource of Little Rock WINDOWS Lumber One Home Center WINDOW COVERINGS Mountjoy’s Custom Draperies
PHOTOGRAPHY Rett Peek
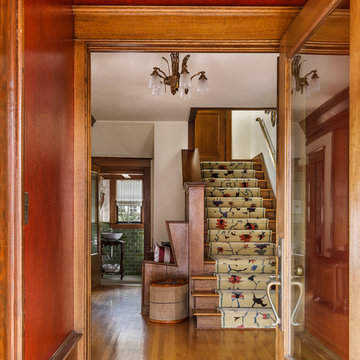
Idéer för små vintage foajéer, med röda väggar, ljust trägolv, en enkeldörr, ljus trädörr och brunt golv
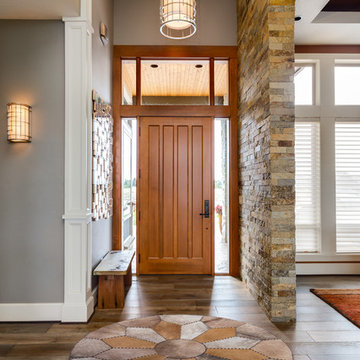
Family run AYDIN Hides is the Leading Provider of the Finest Luxury Cowhide and Cowhide Patchwork Rugs, Sheepskins and Goatskins ethically and humanely sourced in Europe and 100% with respect to nature and bio diversity. Each piece is handcrafted and hand-stitched in small production batches to offer uncompromised Premium Quality and Authenticity.
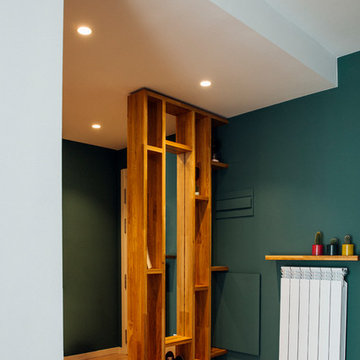
Idéer för stora minimalistiska farstur, med gröna väggar, ljust trägolv, en enkeldörr, ljus trädörr och brunt golv
420 foton på entré, med ljus trädörr och brunt golv
2