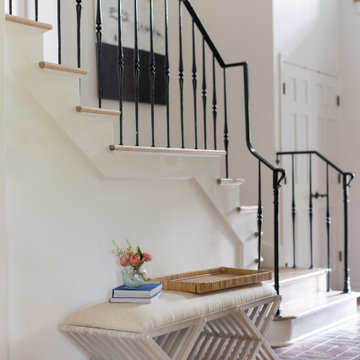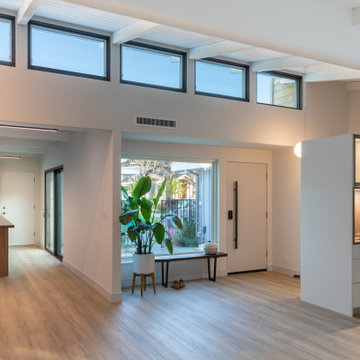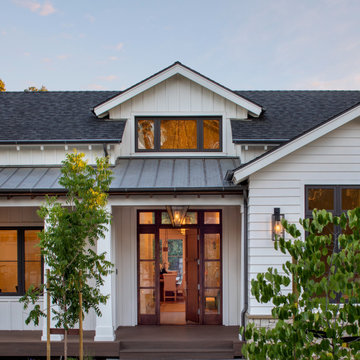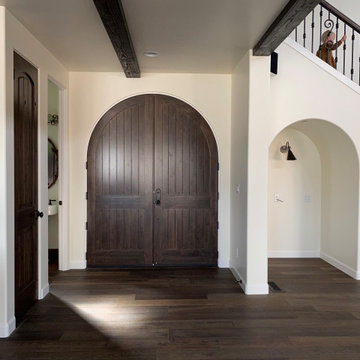248 foton på entré, med brunt golv
Sortera efter:
Budget
Sortera efter:Populärt i dag
1 - 20 av 248 foton
Artikel 1 av 3

This Farmhouse has a modern, minimalist feel, with a rustic touch, staying true to its southwest location. It features wood tones, brass and black with vintage and rustic accents throughout the decor.

Exempel på en mellanstor klassisk foajé, med vita väggar, ljust trägolv, en tvådelad stalldörr, en svart dörr och brunt golv

Warm and inviting this new construction home, by New Orleans Architect Al Jones, and interior design by Bradshaw Designs, lives as if it's been there for decades. Charming details provide a rich patina. The old Chicago brick walls, the white slurried brick walls, old ceiling beams, and deep green paint colors, all add up to a house filled with comfort and charm for this dear family.
Lead Designer: Crystal Romero; Designer: Morgan McCabe; Photographer: Stephen Karlisch; Photo Stylist: Melanie McKinley.

The entry is visually separated from the dining room by a suspended ipe screen wall.
Inspiration för en liten 50 tals ingång och ytterdörr, med vita väggar, mellanmörkt trägolv, en enkeldörr, en vit dörr och brunt golv
Inspiration för en liten 50 tals ingång och ytterdörr, med vita väggar, mellanmörkt trägolv, en enkeldörr, en vit dörr och brunt golv

We created this 1250 sq. ft basement under a house that initially only had crawlspace and minimal dugout area for mechanicals. To create this basement, we excavated 60 dump trucks of dirt through a 3’x2’ crawlspace opening to the outside.

Bild på en mycket stor funkis foajé, med vita väggar, mellanmörkt trägolv, en dubbeldörr, en svart dörr och brunt golv

Idéer för att renovera en mellanstor lantlig foajé, med vita väggar, mörkt trägolv, en dubbeldörr, en svart dörr och brunt golv

In transforming their Aspen retreat, our clients sought a departure from typical mountain decor. With an eclectic aesthetic, we lightened walls and refreshed furnishings, creating a stylish and cosmopolitan yet family-friendly and down-to-earth haven.
The inviting entryway features pendant lighting, an earthy-toned carpet, and exposed wooden beams. The view of the stairs adds architectural interest and warmth to the space.
---Joe McGuire Design is an Aspen and Boulder interior design firm bringing a uniquely holistic approach to home interiors since 2005.
For more about Joe McGuire Design, see here: https://www.joemcguiredesign.com/
To learn more about this project, see here:
https://www.joemcguiredesign.com/earthy-mountain-modern

Exempel på en foajé, med en enkeldörr, vita väggar, ljust trägolv, en svart dörr och brunt golv

Inviting entryway
Bild på en mellanstor lantlig foajé, med vita väggar, mellanmörkt trägolv, en dubbeldörr, mellanmörk trädörr och brunt golv
Bild på en mellanstor lantlig foajé, med vita väggar, mellanmörkt trägolv, en dubbeldörr, mellanmörk trädörr och brunt golv

Our design team listened carefully to our clients' wish list. They had a vision of a cozy rustic mountain cabin type master suite retreat. The rustic beams and hardwood floors complement the neutral tones of the walls and trim. Walking into the new primary bathroom gives the same calmness with the colors and materials used in the design.

This 1956 John Calder Mackay home had been poorly renovated in years past. We kept the 1400 sqft footprint of the home, but re-oriented and re-imagined the bland white kitchen to a midcentury olive green kitchen that opened up the sight lines to the wall of glass facing the rear yard. We chose materials that felt authentic and appropriate for the house: handmade glazed ceramics, bricks inspired by the California coast, natural white oaks heavy in grain, and honed marbles in complementary hues to the earth tones we peppered throughout the hard and soft finishes. This project was featured in the Wall Street Journal in April 2022.

2021 NARI META Gold Award Winner
Foto på en funkis entré, med vita väggar, en enkeldörr, en vit dörr och brunt golv
Foto på en funkis entré, med vita väggar, en enkeldörr, en vit dörr och brunt golv

Inspiration för en lantlig ingång och ytterdörr, med vita väggar, mörkt trägolv, en enkeldörr, mellanmörk trädörr och brunt golv

Architect: Domain Design Architects
Photography: Joe Belcovson Photography
Idéer för att renovera en mellanstor retro ingång och ytterdörr, med flerfärgade väggar, mellanmörkt trägolv, en enkeldörr, en svart dörr och brunt golv
Idéer för att renovera en mellanstor retro ingång och ytterdörr, med flerfärgade väggar, mellanmörkt trägolv, en enkeldörr, en svart dörr och brunt golv

Knotty alder door, dark white oak flooring, faux beams, box beams, office nook, spanish style railing
Exempel på en stor medelhavsstil ingång och ytterdörr, med vita väggar, mörkt trägolv, en dubbeldörr, mörk trädörr och brunt golv
Exempel på en stor medelhavsstil ingång och ytterdörr, med vita väggar, mörkt trägolv, en dubbeldörr, mörk trädörr och brunt golv

Bild på ett vintage kapprum, med vita väggar, mellanmörkt trägolv, en tvådelad stalldörr, en vit dörr och brunt golv

Under Stair Storage and tiled entrance to the house
Modern inredning av en mellanstor foajé, med vita väggar, klinkergolv i keramik, en enkeldörr, en brun dörr och brunt golv
Modern inredning av en mellanstor foajé, med vita väggar, klinkergolv i keramik, en enkeldörr, en brun dörr och brunt golv

Project completed as Senior Designer with NB Design Group, Inc.
Photography | John Granen
Exempel på en maritim foajé, med vita väggar, mörkt trägolv, en enkeldörr, en vit dörr och brunt golv
Exempel på en maritim foajé, med vita väggar, mörkt trägolv, en enkeldörr, en vit dörr och brunt golv

Bild på en mellanstor lantlig ingång och ytterdörr, med vita väggar, mellanmörkt trägolv, en dubbeldörr, en svart dörr och brunt golv
248 foton på entré, med brunt golv
1