40 foton på entré, med brunt golv
Sortera efter:
Budget
Sortera efter:Populärt i dag
1 - 20 av 40 foton
Artikel 1 av 3

Entry Foyer, Photo by J.Sinclair
Inspiration för en vintage foajé, med en enkeldörr, en svart dörr, vita väggar, mörkt trägolv och brunt golv
Inspiration för en vintage foajé, med en enkeldörr, en svart dörr, vita väggar, mörkt trägolv och brunt golv

Navajo white by BM trim color
Bleeker beige call color by BM
dark walnut floor stain
Inredning av en klassisk foajé, med mörk trädörr, beige väggar, mörkt trägolv, en enkeldörr och brunt golv
Inredning av en klassisk foajé, med mörk trädörr, beige väggar, mörkt trägolv, en enkeldörr och brunt golv
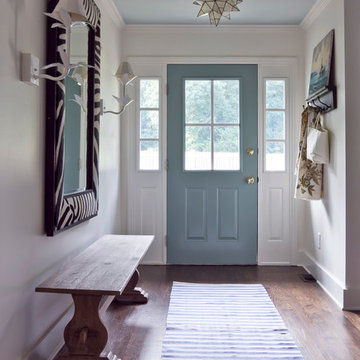
http://www.jenniferkeslerphotography.com
Idéer för en eklektisk hall, med en enkeldörr, en blå dörr och brunt golv
Idéer för en eklektisk hall, med en enkeldörr, en blå dörr och brunt golv
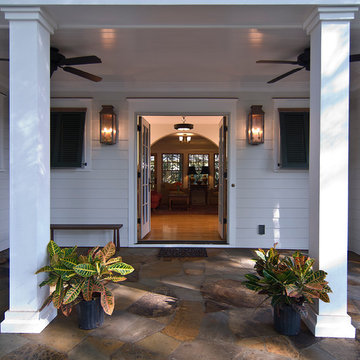
Family Entry with a view to the new Family Room
Exempel på en mellanstor modern ingång och ytterdörr, med en dubbeldörr, ljust trägolv och brunt golv
Exempel på en mellanstor modern ingång och ytterdörr, med en dubbeldörr, ljust trägolv och brunt golv

Clawson Architects designed the Main Entry/Stair Hall, flooding the space with natural light on both the first and second floors while enhancing views and circulation with more thoughtful space allocations and period details. The AIA Gold Medal Winner, this design was not a Renovation or Restoration but a Re envisioned Design.
The original before pictures can be seen on our web site at www.clawsonarchitects.com
The design for the stair is available for purchase. Please contact us at 973-313-2724 for more information.
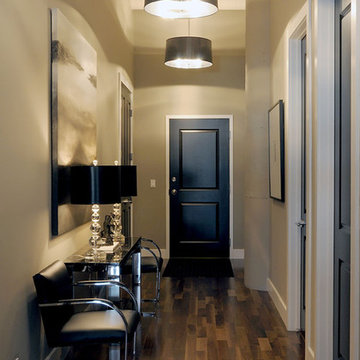
D&M Images
Klassisk inredning av en hall, med grå väggar, mörkt trägolv, en enkeldörr och brunt golv
Klassisk inredning av en hall, med grå väggar, mörkt trägolv, en enkeldörr och brunt golv
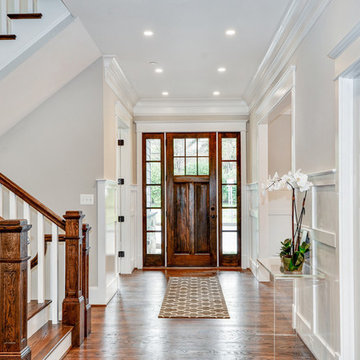
The first impression is the one that stays. When entering one of our homes, you will notice the high-end materials, the high ceilings, the beautiful lighting fixtures, the wood work... every detail is carefully planned.
#SuburbanBuilders
#CustomHomeBuilderArlingtonVA
#CustomHomeBuilderGreatFallsVA
#CustomHomeBuilderMcLeanVA
#CustomHomeBuilderViennaVA
#CustomHomeBuilderFallsChurchVA

Foto på ett mellanstort vintage kapprum, med beige väggar, ljust trägolv och brunt golv
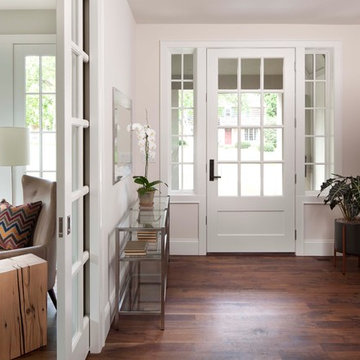
Reception with Study to left
Idéer för att renovera en vintage farstu, med vita väggar, en enkeldörr och brunt golv
Idéer för att renovera en vintage farstu, med vita väggar, en enkeldörr och brunt golv
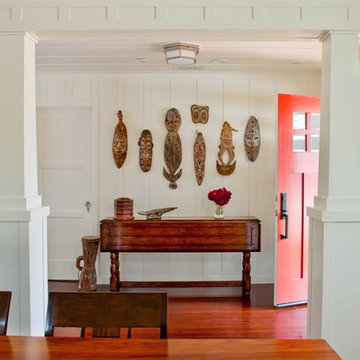
Photo by Ed Gohlich
Foto på en mellanstor vintage hall, med en enkeldörr, en röd dörr, vita väggar, mörkt trägolv och brunt golv
Foto på en mellanstor vintage hall, med en enkeldörr, en röd dörr, vita väggar, mörkt trägolv och brunt golv

Klassisk inredning av en stor foajé, med beige väggar, mellanmörkt trägolv och brunt golv
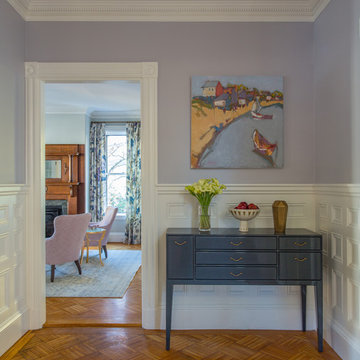
Designer Amanda Reid selected Landry & Arcari rugs for this recent Victorian restoration featured on This Old House on PBS. The goal for the project was to bring the home back to its original Victorian style after a previous owner removed many classic architectural details.
Eric Roth
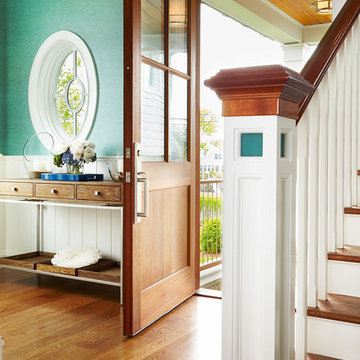
Exempel på en mellanstor maritim foajé, med gröna väggar, mellanmörkt trägolv, en enkeldörr, mellanmörk trädörr och brunt golv
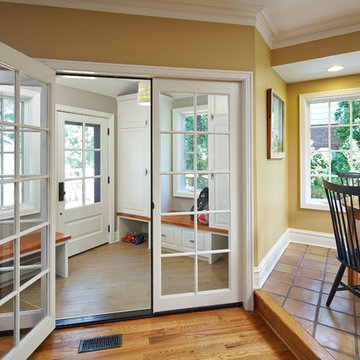
Makeover of the entire exterior of this Wilmette Home.
Addition of a Foyer and front porch / portico.
Remodeled mudroom.
Patsy McEnroe Photography
Cabinetry by Counterpoint-cabinetry-inc
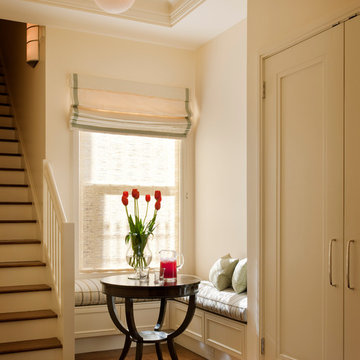
We updated the floor plan of the classic San Francisco home, emphasizing the bay view, enlarged the kitchen in an open plan connected to family living space, and reorganized the master and guest suites. All is designed to be seamless with the original architecture with contemporary twist.
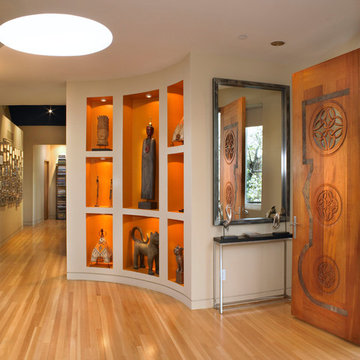
monika hilleary: light dance
Inspiration för moderna foajéer, med ljust trägolv och brunt golv
Inspiration för moderna foajéer, med ljust trägolv och brunt golv
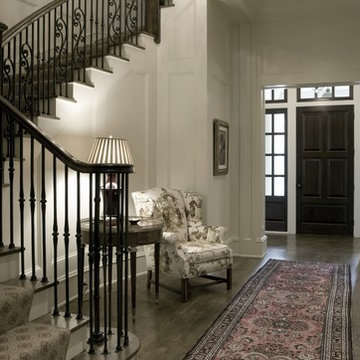
Inredning av en klassisk mellanstor foajé, med vita väggar, mörkt trägolv, en enkeldörr, mörk trädörr och brunt golv
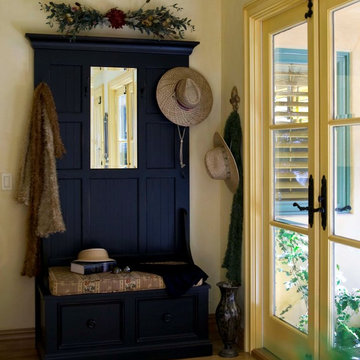
Please visit my website directly by copying and pasting this link directly into your browser: http://www.berensinteriors.com/ to learn more about this project and how we may work together!
A coat rack is a great idea for coat and hat storage if you are without an entry closet. Look how simple and stylish this is! Robert Naik Photography.
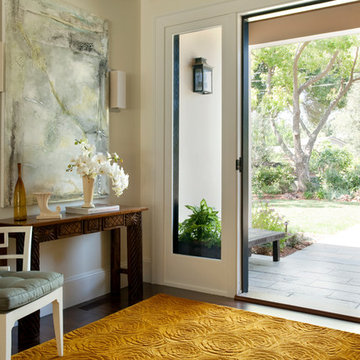
Designed by Sindhu Peruri of
Peruri Design Co.
Woodside, CA
Photography by Eric Roth
Bild på en stor vintage hall, med beige väggar, mörkt trägolv, en enkeldörr, mellanmörk trädörr och brunt golv
Bild på en stor vintage hall, med beige väggar, mörkt trägolv, en enkeldörr, mellanmörk trädörr och brunt golv
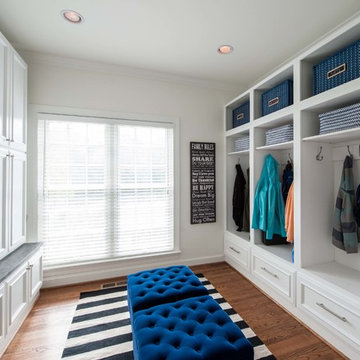
This growing family of six was struggling with a dysfunctional kitchen design. The center island had been installed at an odd angle that limited accessibility and traffic flow. Additionally, storage space was limited by poor cabinet design. Finally, doorways in and out of the kitchen were narrow and poorly located, especially for children dashing in and out.
Other design challenges included how to better use a 10’ x 12’ room for children’s jackets and toys and how to add a professional-quality gas range in a neighborhood were natural gas wasn’t available. The new design would address all of these issues.
DESIGN SOLUTIONS
The new kitchen design revolves around a more proportional island. Carefully placed in the center of the new space with seating for four, it includes a prep sink, a second dishwasher and a beverage center.
The distressed ebony-stained island and hutch provides a brilliant contrast between the white color cabinetry. White Carrera marble countertops and backsplash top both island and perimeter cabinets.
Tall, double stacked cabinetry lines two walls to maximize storage space. Across the room there was an unused wall that now contains a 36” tower fridge and freezer, both covered with matching panels, and a tall cabinet that contains a microwave, steam unit and warming drawer.
A propane tank was buried in the back yard to provide gas to a new 60” professional range and cooktop. A custom-made wood mantel hood blends perfectly with the cabinet style.
The old laundry room was reconfigured to have lots of locker space for all kids and added cabinetry for storage. A double entry door separated the new mudroom from the rest of the back hall. In the back hall the back windows were replaced with a set of French door and added decking to create a direct access to deck and backyard.
The end result is an open floor plan, high-end appliances, great traffic flow and pleasing colors. The homeowner calls it the “kitchen of her dreams.”
40 foton på entré, med brunt golv
1