5 577 foton på entré, med brunt golv
Sortera efter:
Budget
Sortera efter:Populärt i dag
41 - 60 av 5 577 foton
Artikel 1 av 3
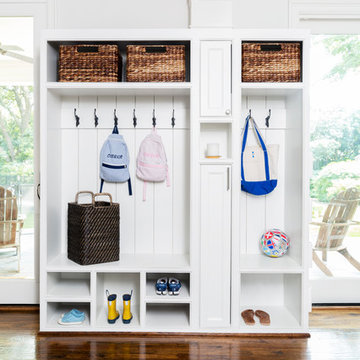
After purchasing this home my clients wanted to update the house to their lifestyle and taste. We remodeled the home to enhance the master suite, all bathrooms, paint, lighting, and furniture.
Photography: Michael Wiltbank
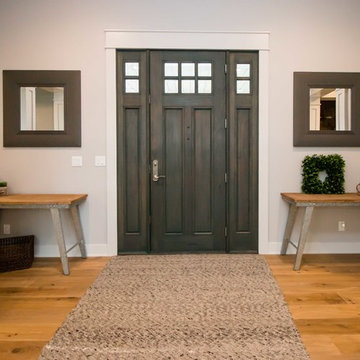
Idéer för en mellanstor lantlig ingång och ytterdörr, med grå väggar, ljust trägolv, en enkeldörr, mörk trädörr och brunt golv
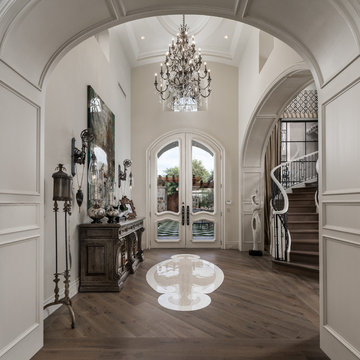
French Villa entryway with a custom chandelier design and mosaic tile floor
Idéer för mycket stora shabby chic-inspirerade foajéer, med vita väggar, mörkt trägolv, en dubbeldörr, en vit dörr och brunt golv
Idéer för mycket stora shabby chic-inspirerade foajéer, med vita väggar, mörkt trägolv, en dubbeldörr, en vit dörr och brunt golv

Foyer Area with gorgeous light fixture
Idéer för att renovera en stor funkis foajé, med vita väggar, ljust trägolv, en dubbeldörr, en svart dörr och brunt golv
Idéer för att renovera en stor funkis foajé, med vita väggar, ljust trägolv, en dubbeldörr, en svart dörr och brunt golv
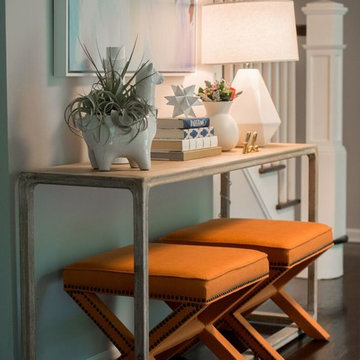
Klassisk inredning av en mellanstor foajé, med beige väggar, mörkt trägolv och brunt golv
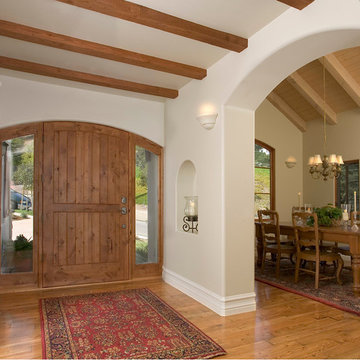
Idéer för mellanstora medelhavsstil ingångspartier, med beige väggar, mellanmörkt trägolv, en enkeldörr, mellanmörk trädörr och brunt golv
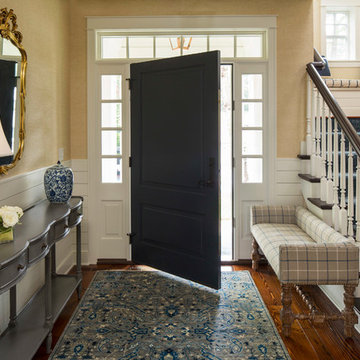
Troy Thies troy@troythiesphoto.com
Idéer för en mellanstor klassisk foajé, med beige väggar, mellanmörkt trägolv, en enkeldörr, en blå dörr och brunt golv
Idéer för en mellanstor klassisk foajé, med beige väggar, mellanmörkt trägolv, en enkeldörr, en blå dörr och brunt golv
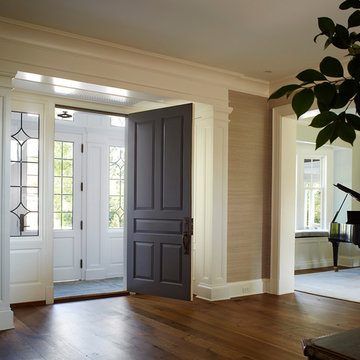
PHILLIP ENNIS
Idéer för mellanstora vintage ingångspartier, med en dubbeldörr, mörkt trägolv, vita väggar, en vit dörr och brunt golv
Idéer för mellanstora vintage ingångspartier, med en dubbeldörr, mörkt trägolv, vita väggar, en vit dörr och brunt golv
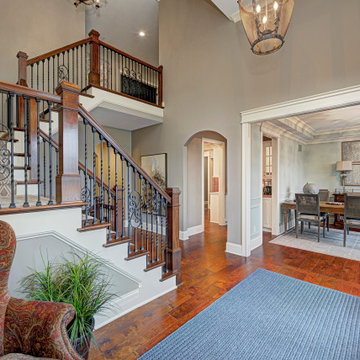
This home renovation project transformed unused, unfinished spaces into vibrant living areas. Each exudes elegance and sophistication, offering personalized design for unforgettable family moments.
Step into luxury with this entryway boasting grand doors, captivating lighting, and a staircase view. The area rug adds warmth, inviting guests to experience elegance from the moment they arrive.
Project completed by Wendy Langston's Everything Home interior design firm, which serves Carmel, Zionsville, Fishers, Westfield, Noblesville, and Indianapolis.
For more about Everything Home, see here: https://everythinghomedesigns.com/
To learn more about this project, see here: https://everythinghomedesigns.com/portfolio/fishers-chic-family-home-renovation/

Entry foyer with millwork storage
Bild på en mellanstor funkis foajé, med vita väggar, ljust trägolv, en pivotdörr, mörk trädörr och brunt golv
Bild på en mellanstor funkis foajé, med vita väggar, ljust trägolv, en pivotdörr, mörk trädörr och brunt golv
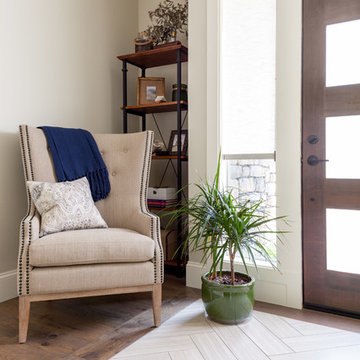
Christian J Anderson Photography
Exempel på en mellanstor lantlig foajé, med grå väggar, en enkeldörr, mörk trädörr, mellanmörkt trägolv och brunt golv
Exempel på en mellanstor lantlig foajé, med grå väggar, en enkeldörr, mörk trädörr, mellanmörkt trägolv och brunt golv
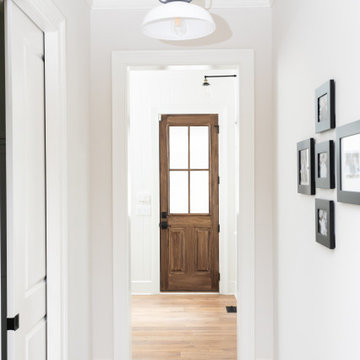
Modern back entry in a neutral color palette, wooden door and black accents.
Foto på en mellanstor funkis hall, med vita väggar, mellanmörkt trägolv, en enkeldörr, en brun dörr och brunt golv
Foto på en mellanstor funkis hall, med vita väggar, mellanmörkt trägolv, en enkeldörr, en brun dörr och brunt golv

This spacious mudroom in Scotch Plains, NJ, provided plenty of storage for a growing family. Drawers, locker doors with screen openings and high shelves provided enabled the mudroom to maintain a tidy appearance. Galaxy Construction, In House Photography.
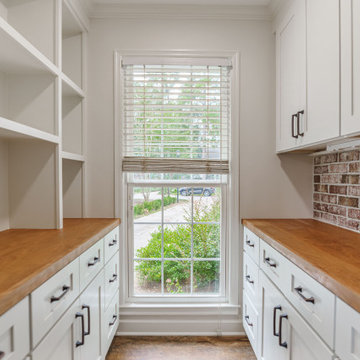
This homeowner let us run with an update transitional style look throughout the pantry, bar and master bathroom renovation. Textural elements such as exposed brick, butcher block counters, chic floating shelves, rimless shower glass, and touches of luxury with heated towel racks and Edison lighting round out this southern home's updates.
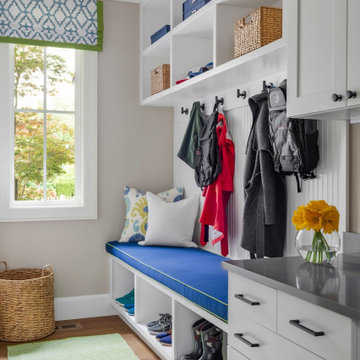
Mudroom in Modern Farmhouse style home
Idéer för ett mellanstort klassiskt kapprum, med grå väggar, mellanmörkt trägolv och brunt golv
Idéer för ett mellanstort klassiskt kapprum, med grå väggar, mellanmörkt trägolv och brunt golv
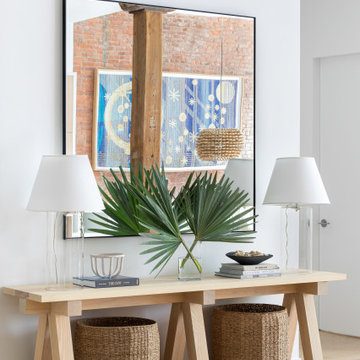
Light and transitional loft living for a young family in Dumbo, Brooklyn.
Idéer för att renovera en stor funkis foajé, med vita väggar, ljust trägolv och brunt golv
Idéer för att renovera en stor funkis foajé, med vita väggar, ljust trägolv och brunt golv
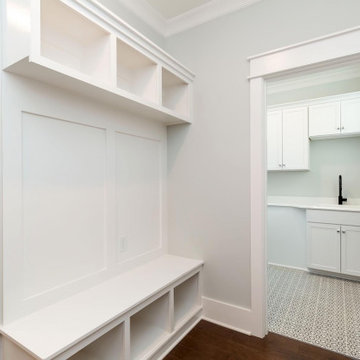
Dwight Myers Real Estate Photography
Inspiration för ett litet vintage kapprum, med grå väggar, mellanmörkt trägolv och brunt golv
Inspiration för ett litet vintage kapprum, med grå väggar, mellanmörkt trägolv och brunt golv

We enlarged the openings to the Breakfast/ Family Room and the Sun Room without disturbing the structural walls. That added space for the bar seating the homeowner loved! The homeowners also raved about all the extra space we gained in the kitchen remodel by adding cabinet pantries that created more space for appliances, special glassware and dish collections along with food storage. To do this we removed pantry walls that wasted space. Notice the Travertine Countertops continue up the wall as a Backsplash! We then updated the main level living spaces with their belongings lovingly edited and decorated with attention to detail.
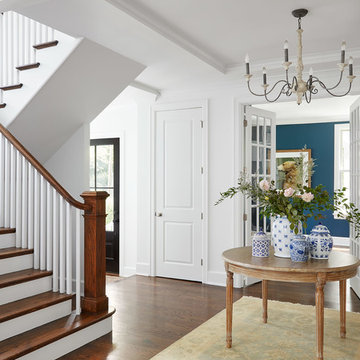
Complete gut rehabilitation and addition of this Second Empire Victorian home. White trim, new stucco, new asphalt shingle roofing with white gutters and downspouts. Awarded the Highland Park, Illinois 2017 Historic Preservation Award in Excellence in Rehabilitation. Custom white kitchen inset cabinets with panelized refrigerator and freezer. Wolf and sub zero appliances. Completely remodeled floor plans. Garage addition with screen porch above. Walk out basement and mudroom.
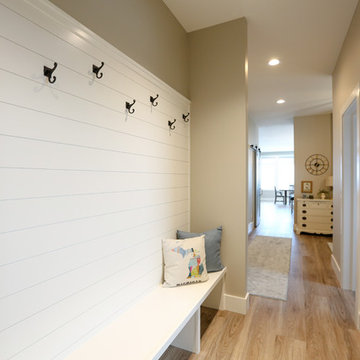
Bild på ett mellanstort vintage kapprum, med beige väggar, ljust trägolv, en enkeldörr, en grå dörr och brunt golv
5 577 foton på entré, med brunt golv
3