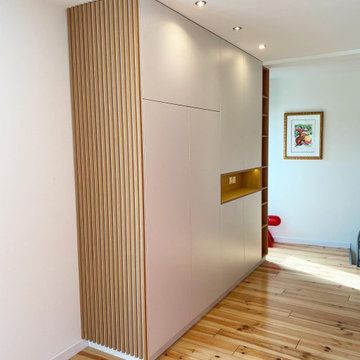1 756 foton på entré, med brunt golv
Sortera efter:
Budget
Sortera efter:Populärt i dag
61 - 80 av 1 756 foton
Artikel 1 av 3
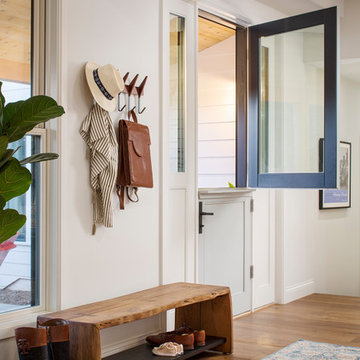
Photo courtesy of Chipper Hatter
Inredning av en klassisk stor foajé, med vita väggar, mellanmörkt trägolv, en tvådelad stalldörr, en svart dörr och brunt golv
Inredning av en klassisk stor foajé, med vita väggar, mellanmörkt trägolv, en tvådelad stalldörr, en svart dörr och brunt golv
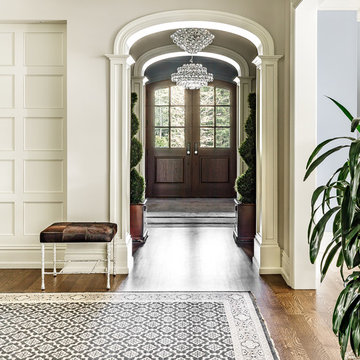
Joe Kwon Photography
Idéer för stora vintage foajéer, med grå väggar, mellanmörkt trägolv, en dubbeldörr, mellanmörk trädörr och brunt golv
Idéer för stora vintage foajéer, med grå väggar, mellanmörkt trägolv, en dubbeldörr, mellanmörk trädörr och brunt golv

John Siemering Homes. Custom Home Builder in Austin, TX
Inspiration för stora rustika foajéer, med bruna väggar, mörkt trägolv, brunt golv, en dubbeldörr och mellanmörk trädörr
Inspiration för stora rustika foajéer, med bruna väggar, mörkt trägolv, brunt golv, en dubbeldörr och mellanmörk trädörr

This is the Entry Foyer looking towards the Dining Area. While much of the pre-war detail was either restored or replicated, this new wainscoting was carefully designed to integrate with the original base moldings and door casings.
Photo by J. Nefsky

These clients came to my office looking for an architect who could design their "empty nest" home that would be the focus of their soon to be extended family. A place where the kids and grand kids would want to hang out: with a pool, open family room/ kitchen, garden; but also one-story so there wouldn't be any unnecessary stairs to climb. They wanted the design to feel like "old Pasadena" with the coziness and attention to detail that the era embraced. My sensibilities led me to recall the wonderful classic mansions of San Marino, so I designed a manor house clad in trim Bluestone with a steep French slate roof and clean white entry, eave and dormer moldings that would blend organically with the future hardscape plan and thoughtfully landscaped grounds.
The site was a deep, flat lot that had been half of the old Joan Crawford estate; the part that had an abandoned swimming pool and small cabana. I envisioned a pavilion filled with natural light set in a beautifully planted park with garden views from all sides. Having a one-story house allowed for tall and interesting shaped ceilings that carved into the sheer angles of the roof. The most private area of the house would be the central loggia with skylights ensconced in a deep woodwork lattice grid and would be reminiscent of the outdoor “Salas” found in early Californian homes. The family would soon gather there and enjoy warm afternoons and the wonderfully cool evening hours together.
Working with interior designer Jeffrey Hitchcock, we designed an open family room/kitchen with high dark wood beamed ceilings, dormer windows for daylight, custom raised panel cabinetry, granite counters and a textured glass tile splash. Natural light and gentle breezes flow through the many French doors and windows located to accommodate not only the garden views, but the prevailing sun and wind as well. The graceful living room features a dramatic vaulted white painted wood ceiling and grand fireplace flanked by generous double hung French windows and elegant drapery. A deeply cased opening draws one into the wainscot paneled dining room that is highlighted by hand painted scenic wallpaper and a barrel vaulted ceiling. The walnut paneled library opens up to reveal the waterfall feature in the back garden. Equally picturesque and restful is the view from the rotunda in the master bedroom suite.
Architect: Ward Jewell Architect, AIA
Interior Design: Jeffrey Hitchcock Enterprises
Contractor: Synergy General Contractors, Inc.
Landscape Design: LZ Design Group, Inc.
Photography: Laura Hull
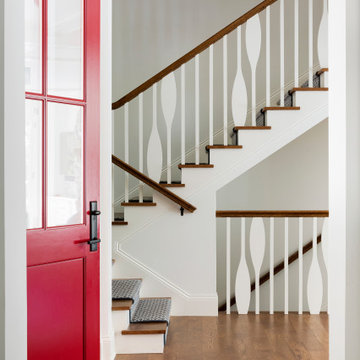
One inside, you are greeted by a custom stairwell including custom paddle balusters. An antique rug, a family heirloom secretary (around the corner) a glass bell jar light fixture from Visual Comfort and a custom rug runner help complete this beautiful entrance space.
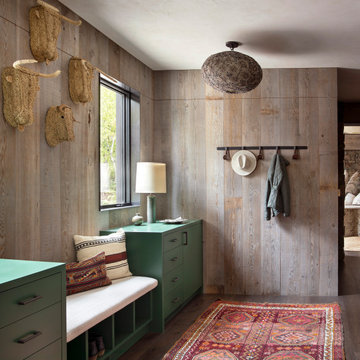
Mountain Modern Hidden Storage
Idéer för rustika kapprum, med bruna väggar, mellanmörkt trägolv och brunt golv
Idéer för rustika kapprum, med bruna väggar, mellanmörkt trägolv och brunt golv

A young family with two small children was willing to renovate in order to create an open, livable home, conducive to seeing everywhere and being together. Their kitchen was isolated so was key to project’s success, as it is the central axis of the first level. Pineapple House decided to make it, literally, the “heart of the home.” We started at the front of the home and removed one of the two staircases, plus the existing powder room and pantry. In the space gained after removing the stairwell, pantry and powder room, we were able to reconfigure the entry. We created a new central hall, which was flanked by a new pantry and new powder room. This created symmetry, added a view and allowed natural light from the foyer to telegraph into the kitchen. We change the front door swing to enhance the view and the traffic flow upon entry into the house. The improvements were honored in 2018 when this home won an ASID Design Excellence Award for the year's Best Kitchen.
Galina Coada Photography

Foto på en stor vintage foajé, med en enkeldörr, mellanmörk trädörr, vita väggar, mellanmörkt trägolv och brunt golv
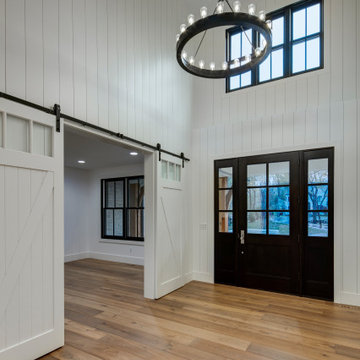
Stunning entrance.
Inredning av en modern mycket stor foajé, med vita väggar, mellanmörkt trägolv, en svart dörr och brunt golv
Inredning av en modern mycket stor foajé, med vita väggar, mellanmörkt trägolv, en svart dörr och brunt golv

Formal front entry is dressed up with oriental carpet, black metal console tables and matching oversized round gilded wood mirrors.
Klassisk inredning av en stor foajé, med beige väggar, mörkt trägolv, en enkeldörr, en svart dörr och brunt golv
Klassisk inredning av en stor foajé, med beige väggar, mörkt trägolv, en enkeldörr, en svart dörr och brunt golv
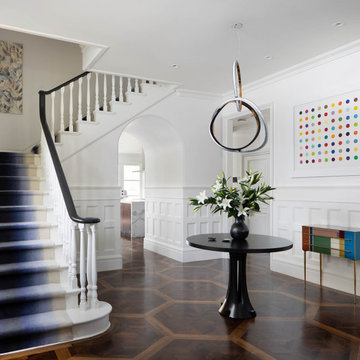
We juxtaposed bold colors and contemporary furnishings with the early twentieth-century interior architecture for this four-level Pacific Heights Edwardian. The home's showpiece is the living room, where the walls received a rich coat of blackened teal blue paint with a high gloss finish, while the high ceiling is painted off-white with violet undertones. Against this dramatic backdrop, we placed a streamlined sofa upholstered in an opulent navy velour and companioned it with a pair of modern lounge chairs covered in raspberry mohair. An artisanal wool and silk rug in indigo, wine, and smoke ties the space together.
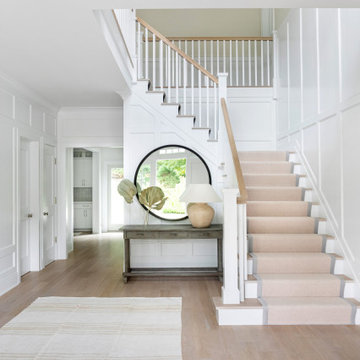
Architecture, Interior Design, Custom Furniture Design & Art Curation by Chango & Co.
Inredning av en klassisk stor foajé, med vita väggar, ljust trägolv, en enkeldörr, en vit dörr och brunt golv
Inredning av en klassisk stor foajé, med vita väggar, ljust trägolv, en enkeldörr, en vit dörr och brunt golv

Foto på en stor funkis ingång och ytterdörr, med grå väggar, betonggolv, en pivotdörr, glasdörr och brunt golv
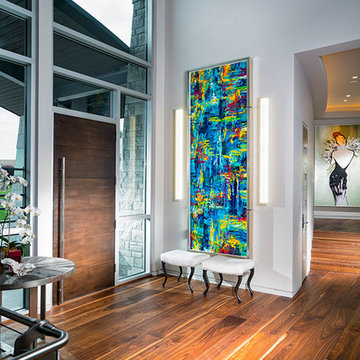
Inspiration för en mycket stor funkis foajé, med vita väggar, mellanmörkt trägolv, en enkeldörr, en brun dörr och brunt golv
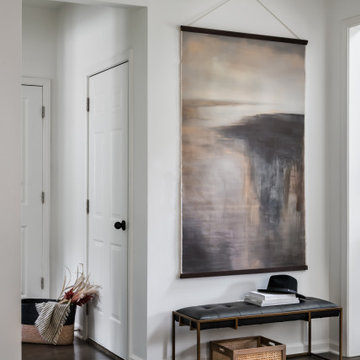
simple and practical entry space.
Idéer för en liten klassisk foajé, med vita väggar, mörkt trägolv, en enkeldörr, en svart dörr och brunt golv
Idéer för en liten klassisk foajé, med vita väggar, mörkt trägolv, en enkeldörr, en svart dörr och brunt golv

This two story entry features a combination of traditional and modern architectural features. To the right is a custom, floating, and curved staircase to the second floor. The formal living space features a coffered ceiling, two stories of windows, modern light fixtures, built in shelving/bookcases, and a custom cast concrete fireplace surround.
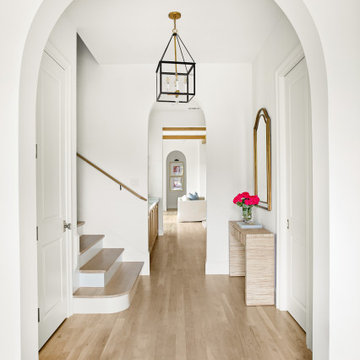
Classic, timeless and ideally positioned on a sprawling corner lot set high above the street, discover this designer dream home by Jessica Koltun. The blend of traditional architecture and contemporary finishes evokes feelings of warmth while understated elegance remains constant throughout this Midway Hollow masterpiece unlike no other. This extraordinary home is at the pinnacle of prestige and lifestyle with a convenient address to all that Dallas has to offer.
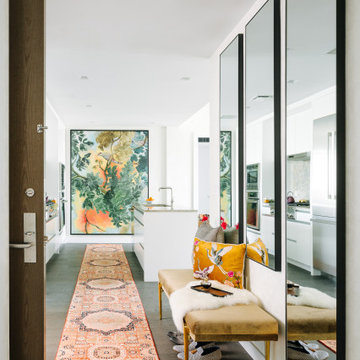
Creating a simple landing spot as you arrive in this open floor plan was important. We designed custom mirrors to fit perfectly in the space that makes a dramatic but simple statement. The 30-foot runner travels from Hallway through Kitchen and is capped off with an oversized piece of custom artowrk.
1 756 foton på entré, med brunt golv
4
