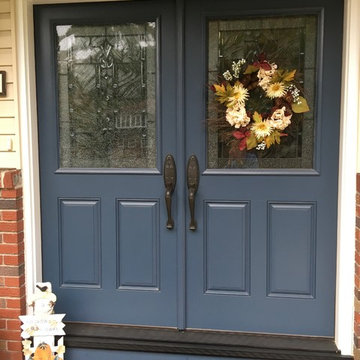10 739 foton på entré, med en blå dörr och glasdörr
Sortera efter:
Budget
Sortera efter:Populärt i dag
41 - 60 av 10 739 foton
Artikel 1 av 3

Winner of the 2018 Tour of Homes Best Remodel, this whole house re-design of a 1963 Bennet & Johnson mid-century raised ranch home is a beautiful example of the magic we can weave through the application of more sustainable modern design principles to existing spaces.
We worked closely with our client on extensive updates to create a modernized MCM gem.

The mudroom includes a ski storage area for the ski in and ski out access.
Photos by Gibeon Photography
Idéer för rustika kapprum, med en enkeldörr, vita väggar, glasdörr och grått golv
Idéer för rustika kapprum, med en enkeldörr, vita väggar, glasdörr och grått golv

Inspiration för stora moderna hallar, med vita väggar, betonggolv, en enkeldörr, glasdörr och grått golv
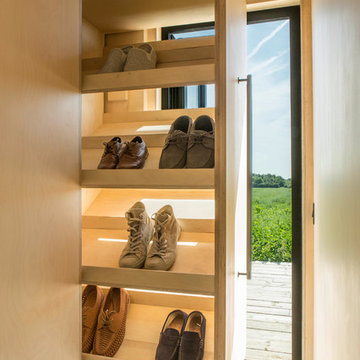
Lucy Walters Photography
Idéer för att renovera ett nordiskt kapprum, med en enkeldörr och glasdörr
Idéer för att renovera ett nordiskt kapprum, med en enkeldörr och glasdörr

Shoootin
Foto på en funkis entré, med flerfärgade väggar, mellanmörkt trägolv, en enkeldörr, en blå dörr och beiget golv
Foto på en funkis entré, med flerfärgade väggar, mellanmörkt trägolv, en enkeldörr, en blå dörr och beiget golv
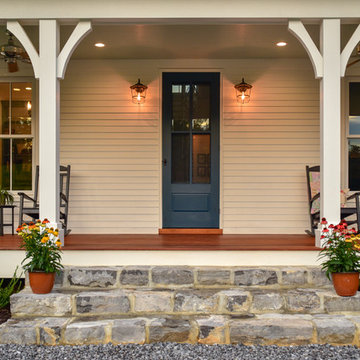
Inspiration för en lantlig ingång och ytterdörr, med beige väggar, en enkeldörr och en blå dörr
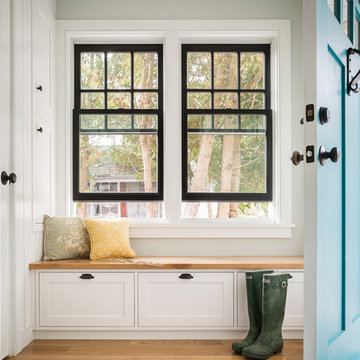
Trent Bell Photography
Exempel på ett maritimt kapprum, med grå väggar, ljust trägolv, en enkeldörr och en blå dörr
Exempel på ett maritimt kapprum, med grå väggar, ljust trägolv, en enkeldörr och en blå dörr
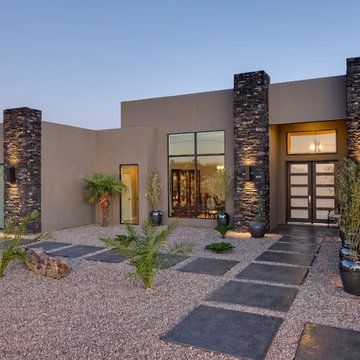
Front Exterior picture
Modern inredning av en stor ingång och ytterdörr, med bruna väggar, en dubbeldörr, glasdörr och grått golv
Modern inredning av en stor ingång och ytterdörr, med bruna väggar, en dubbeldörr, glasdörr och grått golv
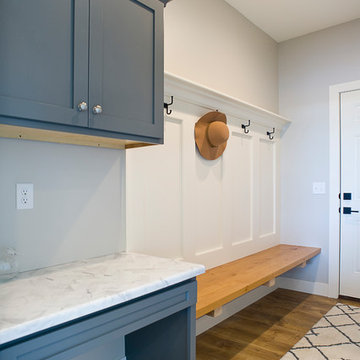
Inredning av ett klassiskt mellanstort kapprum, med grå väggar, laminatgolv, en enkeldörr, en blå dörr och brunt golv

Positioned near the base of iconic Camelback Mountain, “Outside In” is a modernist home celebrating the love of outdoor living Arizonans crave. The design inspiration was honoring early territorial architecture while applying modernist design principles.
Dressed with undulating negra cantera stone, the massing elements of “Outside In” bring an artistic stature to the project’s design hierarchy. This home boasts a first (never seen before feature) — a re-entrant pocketing door which unveils virtually the entire home’s living space to the exterior pool and view terrace.
A timeless chocolate and white palette makes this home both elegant and refined. Oriented south, the spectacular interior natural light illuminates what promises to become another timeless piece of architecture for the Paradise Valley landscape.
Project Details | Outside In
Architect: CP Drewett, AIA, NCARB, Drewett Works
Builder: Bedbrock Developers
Interior Designer: Ownby Design
Photographer: Werner Segarra
Publications:
Luxe Interiors & Design, Jan/Feb 2018, "Outside In: Optimized for Entertaining, a Paradise Valley Home Connects with its Desert Surrounds"
Awards:
Gold Nugget Awards - 2018
Award of Merit – Best Indoor/Outdoor Lifestyle for a Home – Custom
The Nationals - 2017
Silver Award -- Best Architectural Design of a One of a Kind Home - Custom or Spec
http://www.drewettworks.com/outside-in/
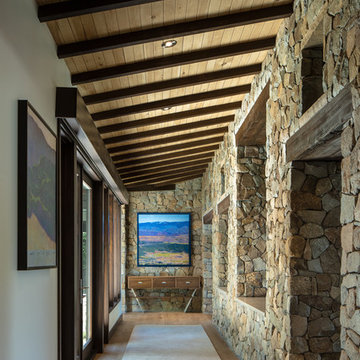
Inredning av en rustik hall, med vita väggar, ljust trägolv, glasdörr och brunt golv

The renovation of this classic Muskoka cottage, focused around re-designing the living space to make the most of the incredible lake views. This update completely changed the flow of space, aligning the living areas with a more modern & luxurious living context.
In collaboration with the client, we envisioned a home in which clean lines, neutral tones, a variety of textures and patterns, and small yet luxurious details created a fresh, engaging space while seamlessly blending into the natural environment.
The main floor of this home was completely gutted to reveal the true beauty of the space. Main floor walls were re-engineered with custom windows to expand the client’s majestic view of the lake.
The dining area was highlighted with features including ceilings finished with Shadowline MDF, and enhanced with a custom coffered ceiling bringing dimension to the space.
Unobtrusive details and contrasting textures add richness and intrigue to the space, creating an energizing yet soothing interior with tactile depth.

The foyer has a custom door with sidelights and custom inlaid floor, setting the tone into this fabulous home on the river in Florida.
Inredning av en klassisk stor foajé, med grå väggar, mörkt trägolv, en enkeldörr, glasdörr och brunt golv
Inredning av en klassisk stor foajé, med grå väggar, mörkt trägolv, en enkeldörr, glasdörr och brunt golv

Added cabinetry for each of the family members and created areas above for added storage.
Patterned porcelain tiles were selected to add warmth and a traditional touch that blended well with the wood floor.

Idéer för att renovera ett lantligt kapprum, med vita väggar, en enkeldörr, glasdörr och flerfärgat golv

Rebecca Westover
Idéer för en mellanstor klassisk foajé, med vita väggar, ljust trägolv, en enkeldörr, glasdörr och beiget golv
Idéer för en mellanstor klassisk foajé, med vita väggar, ljust trägolv, en enkeldörr, glasdörr och beiget golv
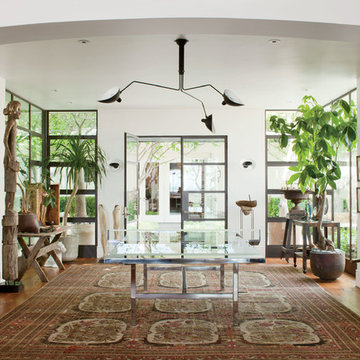
Klassisk inredning av en mellanstor foajé, med vita väggar, mellanmörkt trägolv, en dubbeldörr och glasdörr
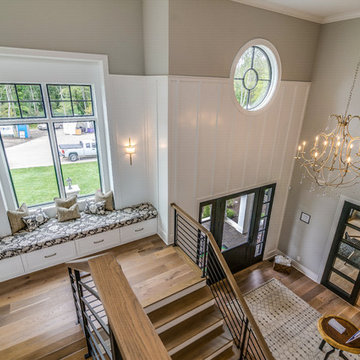
Idéer för en stor klassisk foajé, med grå väggar, ljust trägolv, en enkeldörr, glasdörr och brunt golv
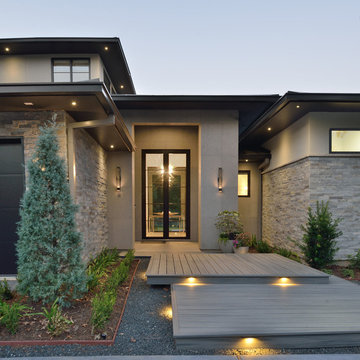
Idéer för att renovera en stor funkis ingång och ytterdörr, med vita väggar, en dubbeldörr, glasdörr, grått golv och betonggolv
10 739 foton på entré, med en blå dörr och glasdörr
3
